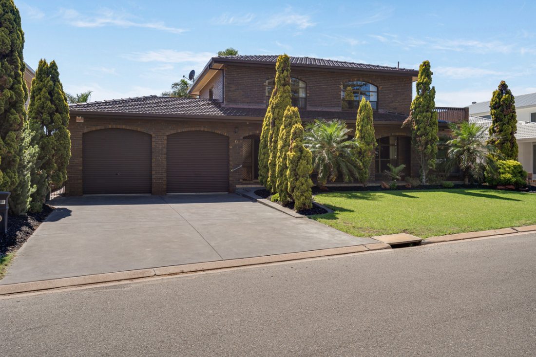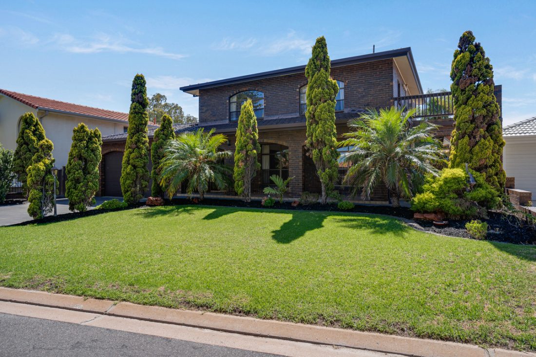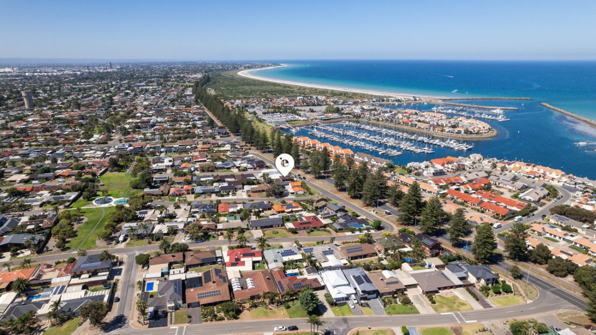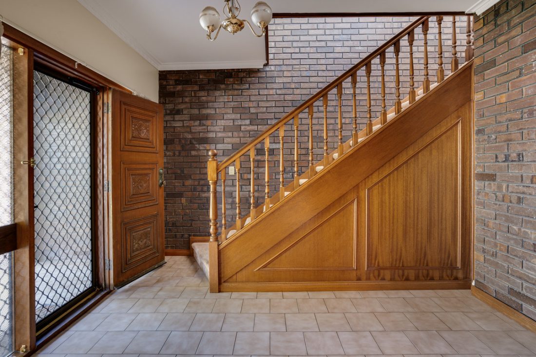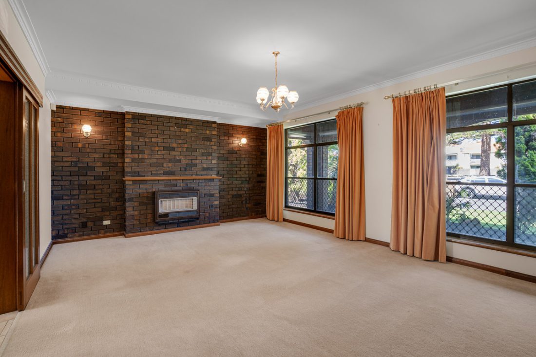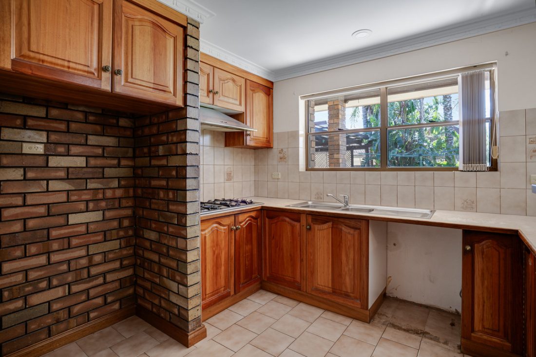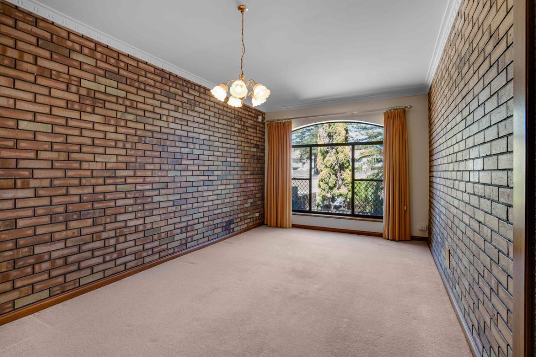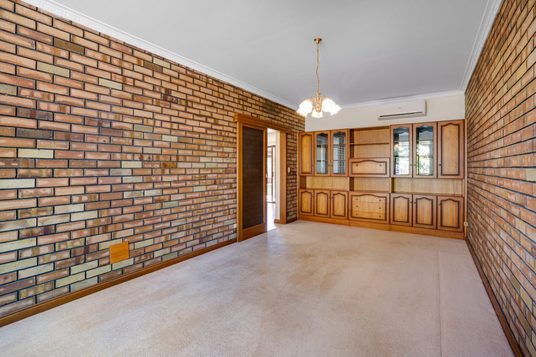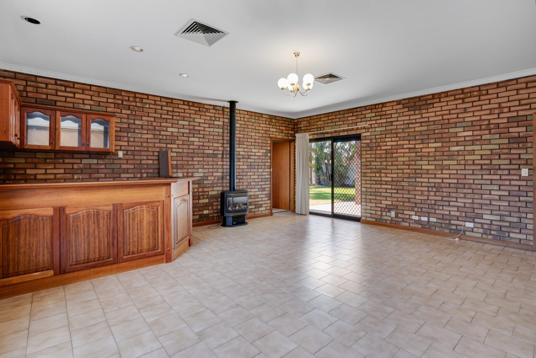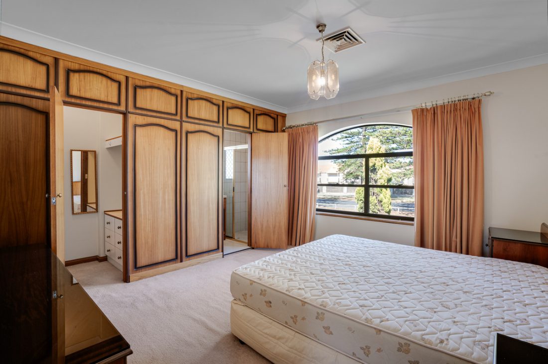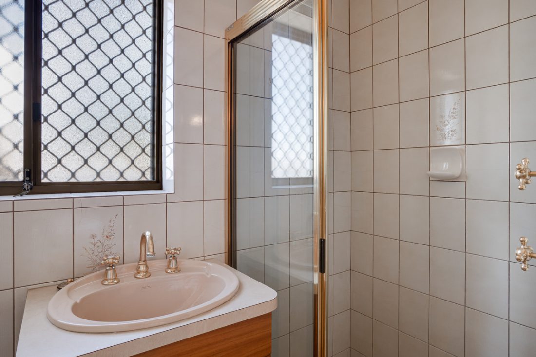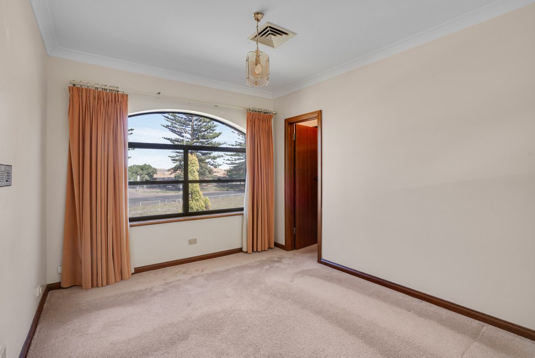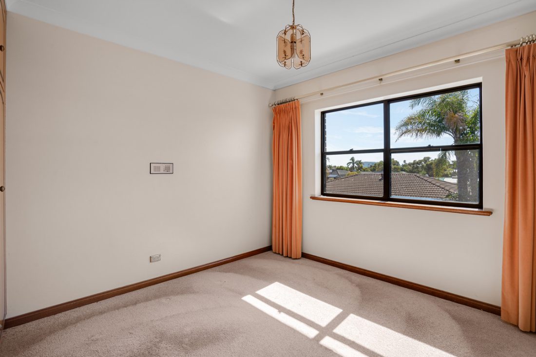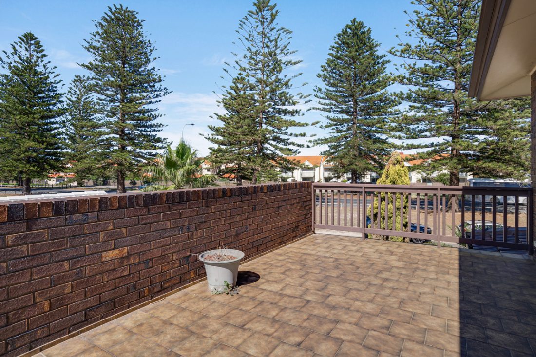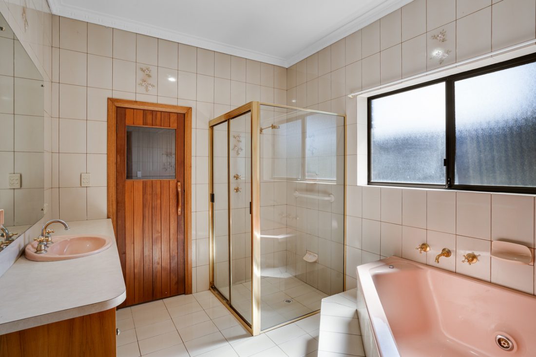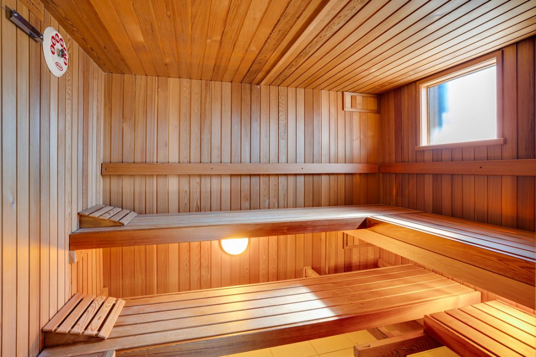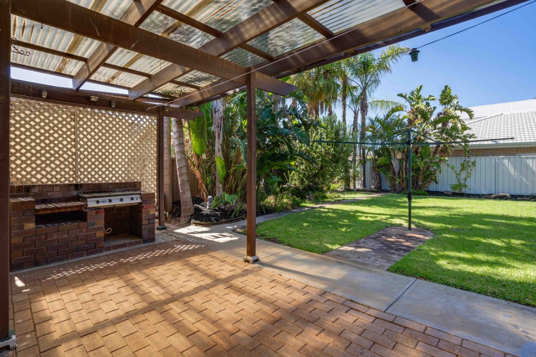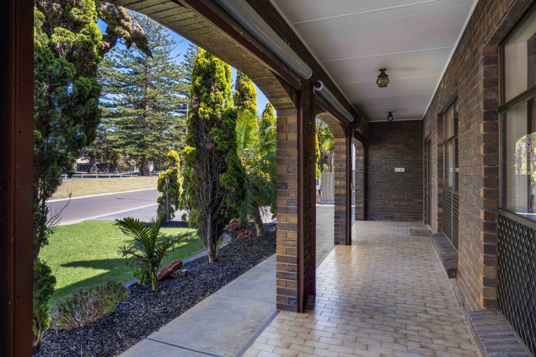9 Sea Spray Avenue, North Haven SA 5018
Say hello to 9 Sea Spray Avenue, North Haven – a timeless residence that harmoniously blends character and spacious beachside living. This Torrens Titled, solid brick gem, built in 1985, offers a secure haven for families on an ideal 677 sqm* allotment.
Approaching the home, the character-bricked facade and tiled front porch, complete with cafe blinds, create a warm welcome. Step through the grand foyer area into the front formal lounge, featuring plush carpeting and a heater for cozy evenings.
The heart of the home revolves around a centralised kitchen with a gas cooktop, stainless-steel oven, and a convenient breakfast bar. An attached meals area with outdoor access seamlessly connects to a huge separate formal dining area, complete with air conditioning for extended family dinners.
Continue the journey into a vast family room adorned with a bar and a feature gas fireplace – an ideal space for games, home theatre, or cherished family events. A grand timber staircase leads to the upper level, unveiling four bedrooms.
The master suite is a sanctuary with a large walk-in robe and a private ensuite cleverly hidden behind doors to resemble cupboard space. Bedrooms 2, 3, and 4 offer comfort with plush carpeting and wide windows, and feature a walk-in robe and built-in robes respectively.
Luxuriate in the original main bathroom with floor-to-ceiling tiling and a large bath. For added privacy, the lower level hosts two separate WCs and an additional bathroom with a spa bath and your very own sauna!
Outdoor living is a delight, with a large undercover patio area with an inbuilt bbq and an upstairs, entertainer’s terrace, offering views to the Marina and the Park. A spacious grassed area caters to the active family, while the double lockup garage featuring 3.6 meter ceilings perfectly accommodate for those with a boat or other toys alike.
A large tool and garden shed offers ample storage for outdoor necessities, while a side gate provides convenient access to the property, facilitating easy completion of various tasks and activities.
Additional features include an internal vacuum wall system, alarm & intercom system, ducted reverse cycle air conditioning, a 6 kW solar panel system, solid built in BBQ, bore water and a new split system air conditioner in the downstairs formal dining area.
In the ever growing suburb of North Haven, surrounded by luscious parks, reserves, public transport and a short walk to the Marina – as well as being a stone’s throw from the waters edge! Not to mention several private and public schooling options such as the sought-after Our Lady of the Visitation minutes away, as well as Ocean View College, North Haven School & LeFevre High.
Check me out:
– Torrens Title, 1985 built
– Ideal 677 sqm* allotment
– Solid & secure 4-bed family home
– Character bricked facade
– Front formal lounge
– Centralised kitchen with gas cooktop
– Attached meals area & separate formal dining
– Large family room with bar
– Master suite with walk-in robe & private ensuite
– Additional 3 bedrooms with plush carpeting
– Original main bathroom with floor-to-ceiling tiling
– Additional bathroom with spa bath & sauna
– Outdoor living with undercover patio & upstairs entertainers terrace
– Double lockup garage & shed
– 6 kW solar panel system
– And so much more…
Specifications:
CT // 5079/517
Built // 1985
Land // 677 sqm*
Home // 399 sqm*
Council // City of Port Adelaide Enfield
Nearby Schools // Ocean View College & North Haven Primary School
On behalf of Eclipse Real Estate Group, we try our absolute best to obtain the correct information for this advertisement. The accuracy of this information cannot be guaranteed and all interested parties should view the property and seek independent advice if they wish to proceed.
Should this property be scheduled for auction, the Vendor’s Statement may be inspected at The Eclipse Office for 3 consecutive business days immediately preceding the auction and at the auction for 30 minutes before it starts.
Antony Ruggiero – 0413 557 589
antonyr@eclipserealestate.com.au
Paul Radice – 0414 579 011
paulr@eclipserealestate.com.au
RLA 277 085
Property Features
- House
- 4 bed
- 3 bath
- 2 Parking Spaces
- Land is 677 m²
- Floor Area is 399 m²
- 4 Toilet
- Ensuite
- 2 Garage
- Built In Robes
- Vacuum System
- Map
- About
- Contact
Proudly presented by
Antony Ruggiero
Antony Ruggiero
Send an enquiry.
- About
- Contact

