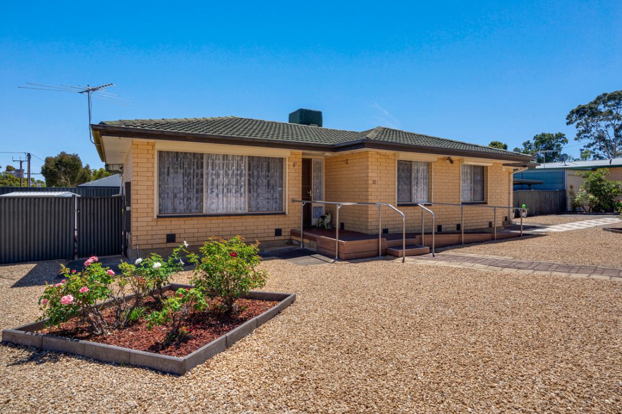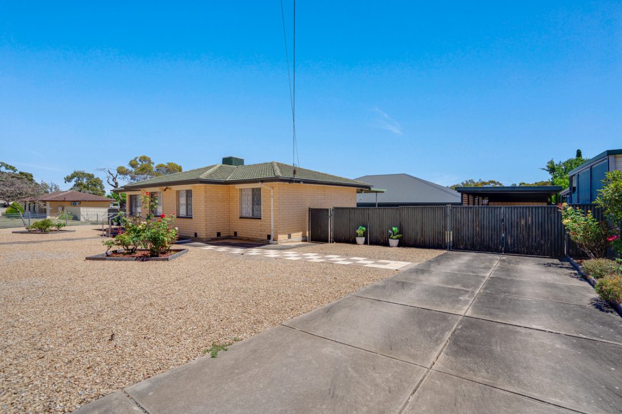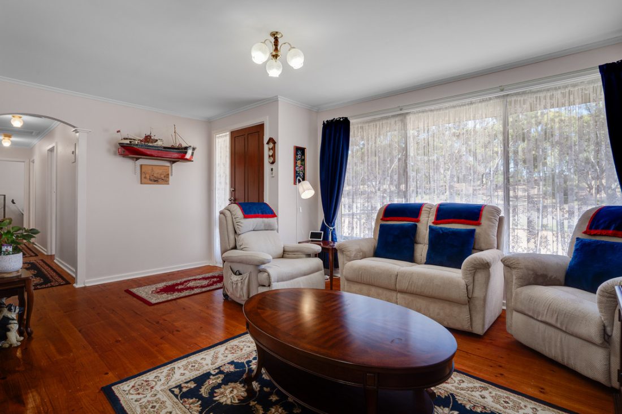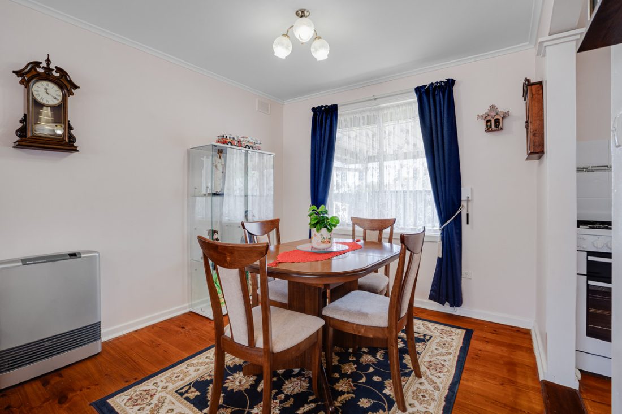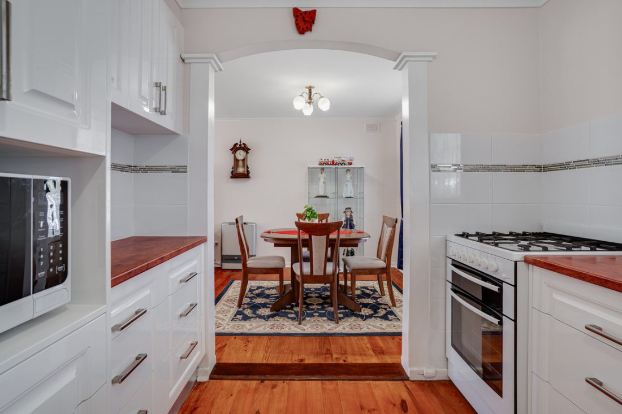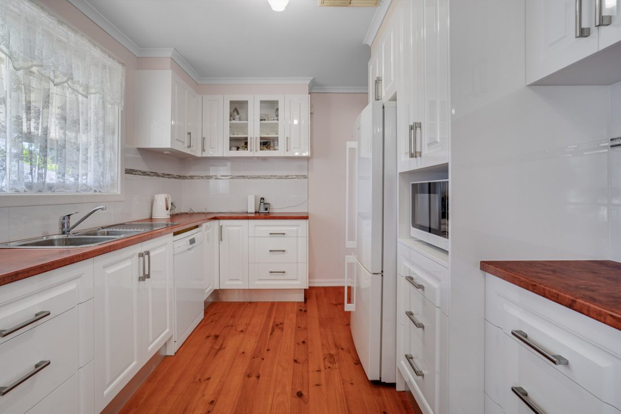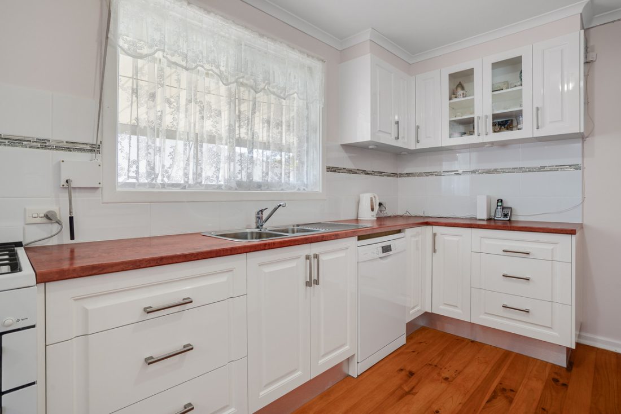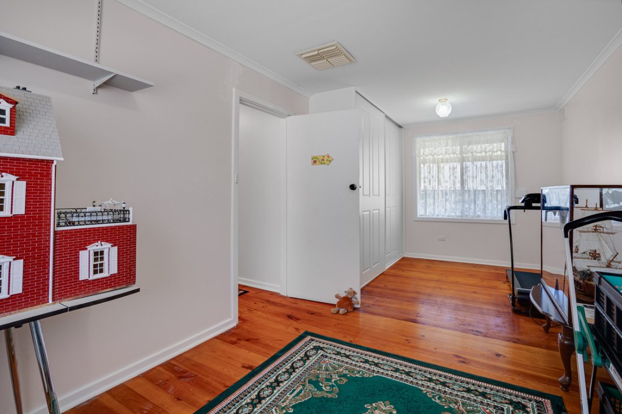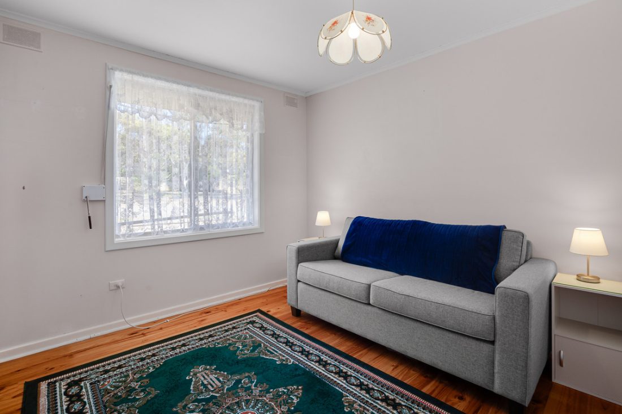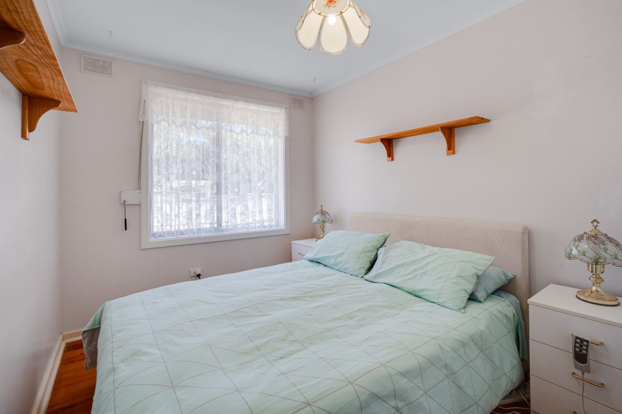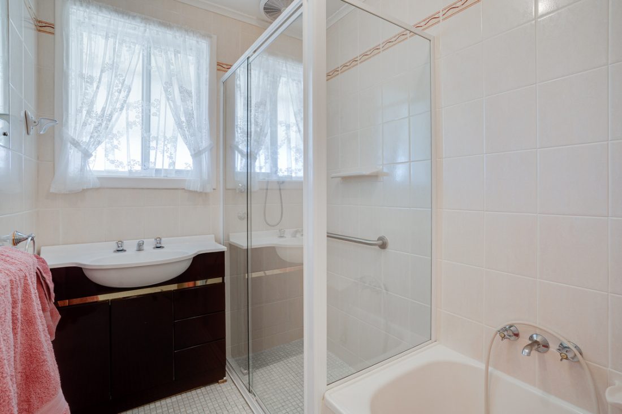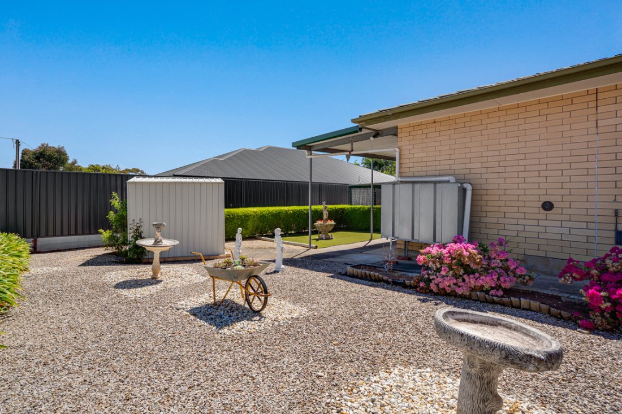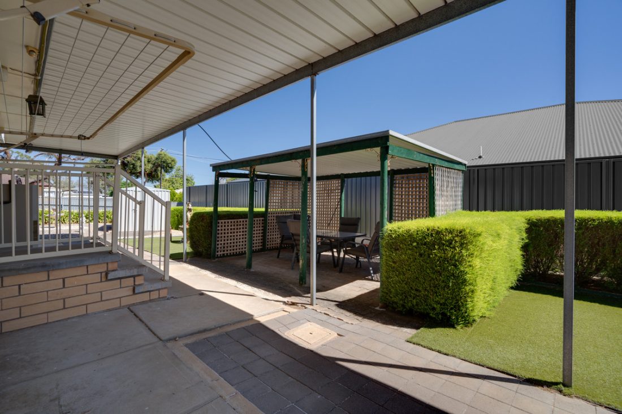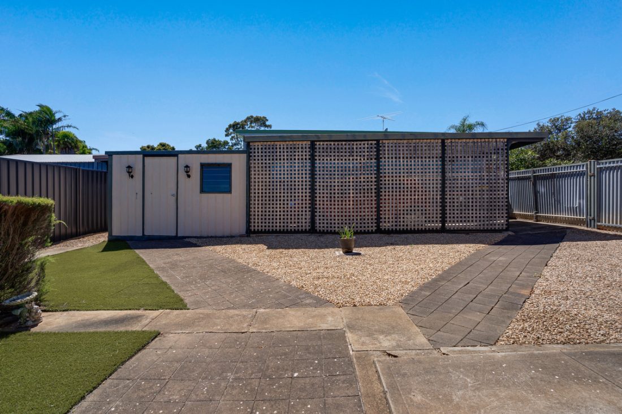32 Foster Row, Ingle Farm SA 5098
Say hello to a meticulously maintained solid brick home, tastefully updated throughout and set on an expansive corner allotment spanning 780 sqm*. Boasting three bedrooms, a renovated kitchen, updated bathroom, open plan living, and a generous outdoor space, this home is ready to move in and enjoy.
Welcome home to 32 Foster Row, nestled in the heart of Ingle Farm, just moments away from a variety of conveniences and a luscious green reserve at the end of the street.
Step inside and be welcomed by the spacious living and dining room, bathed in natural sunlight streaming through large windows. Original timber floors span the entire floor-plan, creating a charming, character interior. The kitchen has been beautifully updated, featuring plenty of bench-space, modern shaker-style cabinets and a sleek tiled backsplash.
Journey down the hallway to discover three comfortable bedrooms, each equipped with built-in wardrobes for convenient storage. The primary bedroom stands out with its impressive size, offering the opportunity to create a cozy sitting area, a dedicated study, or even a walk-in robe and ensuite for your private haven.
The tastefully updated bathroom showcases a modern vanity, built-in bath, a spacious shower, and floor-to-ceiling tiling.
Step outside to discover a spacious verandah stretching across the back of the home, complemented by an additional patio structure—creating an ideal setting for entertaining guests. The low-maintenance backyard is adorned with artificial turf, neat pavement, and gravel. Adding to the functionality, a well-sized shed offers excellent storage, accompanied by a convenient undercover carport.
Discover the best of suburban living in Ingle Farm – conveniently located with easy access to all the amenities essential for a comfortable and enjoyable lifestyle. A casual 8-minute stroll leads you to the bustling Ingle Farm Plaza—a vibrant hub featuring major retailers like Kmart, Coles, Aldi, and an array of specialty shops, meeting your shopping and dining needs effortlessly. Families are well-catered for, with Ingle Farm East Primary School and Valley View Secondary School within a convenient 5-minute drive, ensuring quality education is just around the corner. And for those city adventures or work commutes, the proximity to the city centre – just a quick 20-minute drive away—ensures that every convenience is within easy reach.
Whether you’re moving in with your family, seeking a reliable investment, or exploring your next development opportunity in a great location, this property is the perfect choice.
Check me out:
– Torrens Title
– Expansive 780 sqm* corner allotment
– 20m* frontage on Handel Ave and 25m* frontage on Foster Row
– Three spacious bedrooms with built-in robes
– Open plan living and dining room
– Renovated kitchen with dishwasher
– Updated main bathroom with modern vanity, built-in bath and shower
– Undercover single carport
– Sprawling backyard with garden shed and undercover entertaining
– Ducted air-conditioning throughout
– Heater to lounge room
– Superb location, minutes from shopping, parks and schools
– And so much more…
Specifications:
CT // 5576/350
Built // 1972
Land // 780 sqm*
Build Size // 197.2 sqm*
Council // City of Salisbury
Nearby Schools // Ingle Farm East Primary School, Valley View Secondary School, Ingle Farm Primary School
On behalf of Eclipse Real Estate Group, we try our absolute best to obtain the correct information for this advertisement. The accuracy of this information cannot be guaranteed and all interested parties should view the property and seek independent advice if they wish to proceed.
Should this property be scheduled for auction, the Vendor’s Statement may be inspected at The Eclipse Office for 3 consecutive business days immediately preceding the auction and at the auction for 30 minutes before it starts.
John Ktoris – 0433 666 129
johnk@eclipserealestate.com.au
RLA 277 085
Property Features
- House
- 3 bed
- 1 bath
- 1 Parking Spaces
- Land is 780 m²
- Floor Area is 197.20 m²
- Carport
- Map
- About
- Contact

