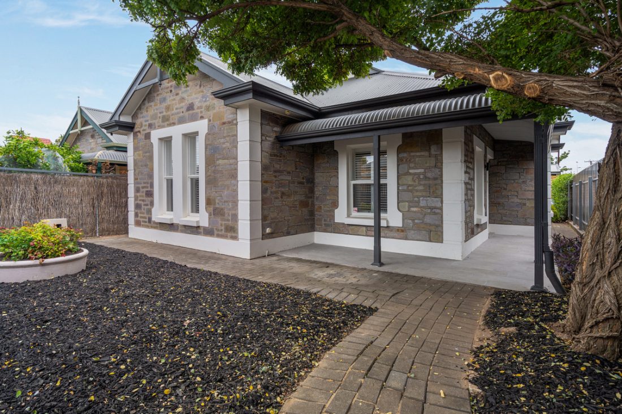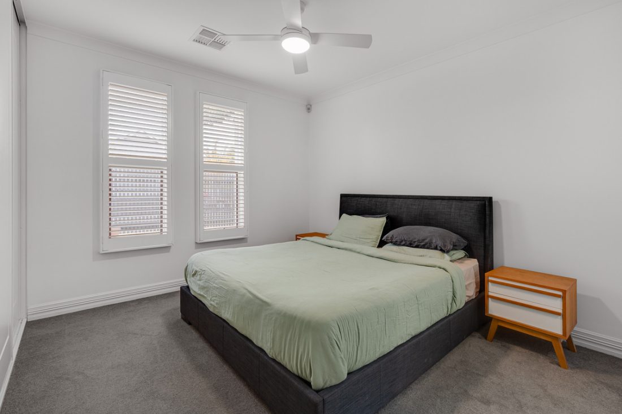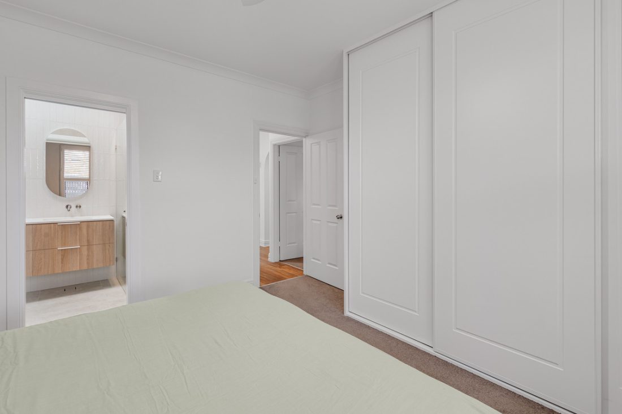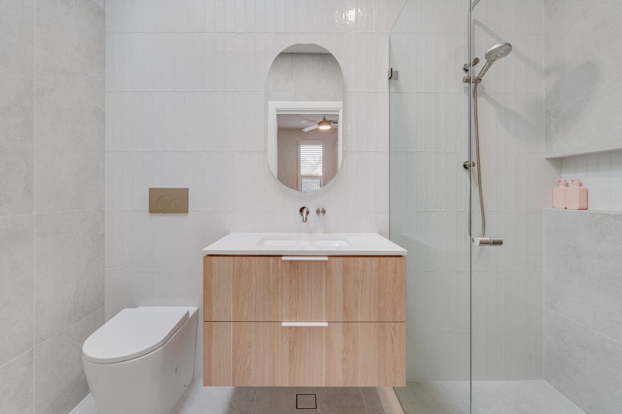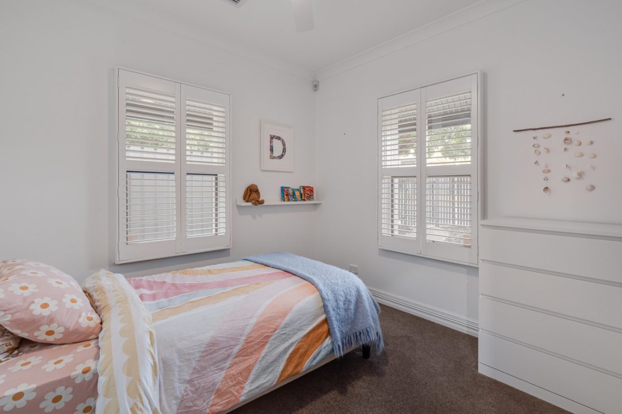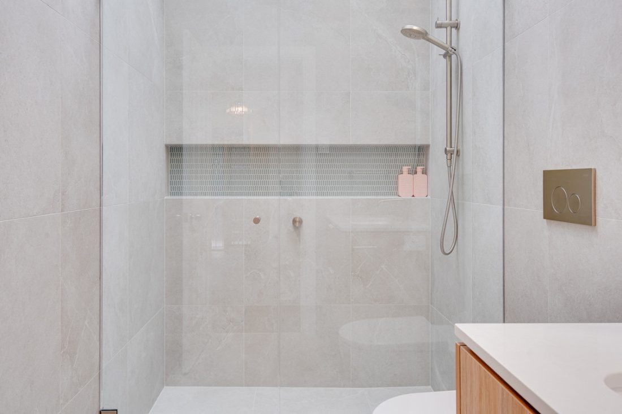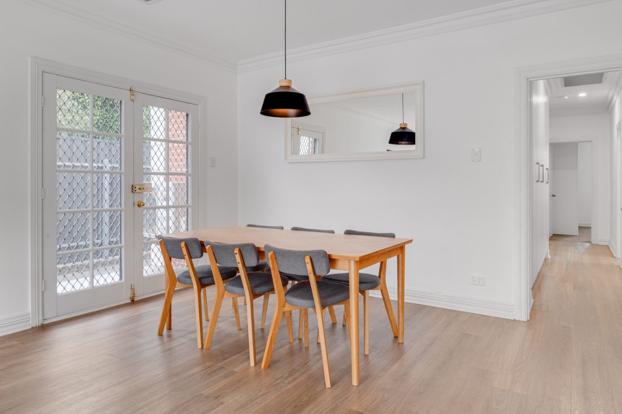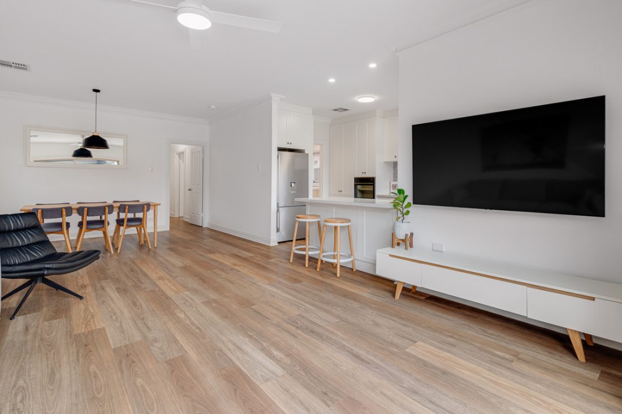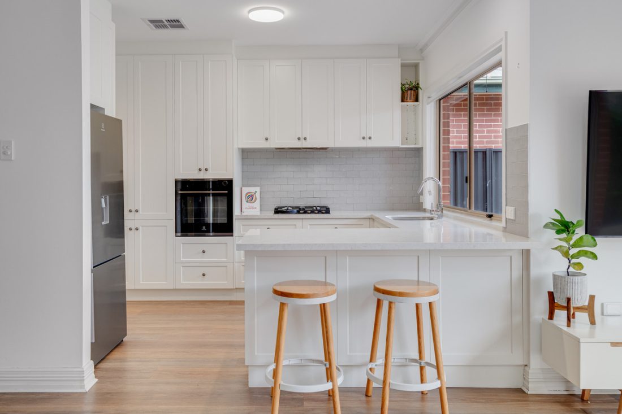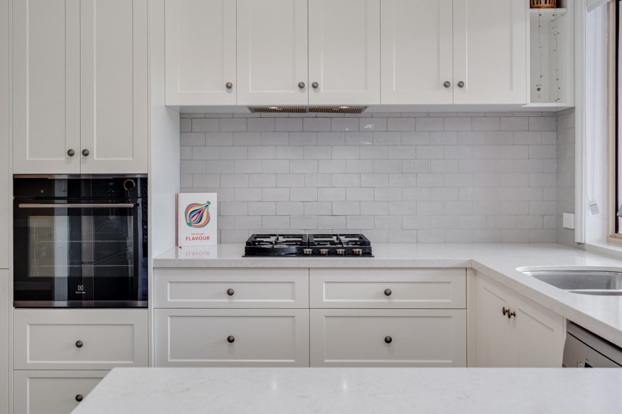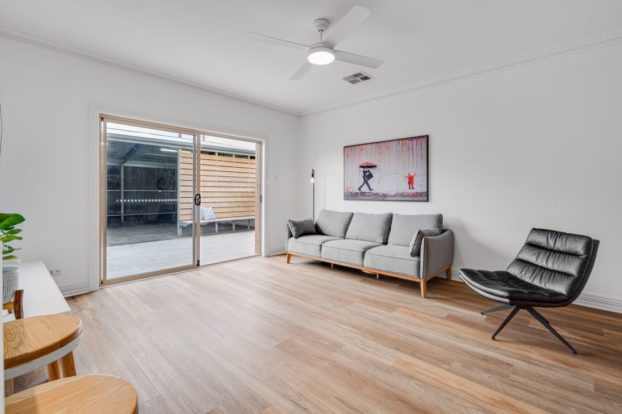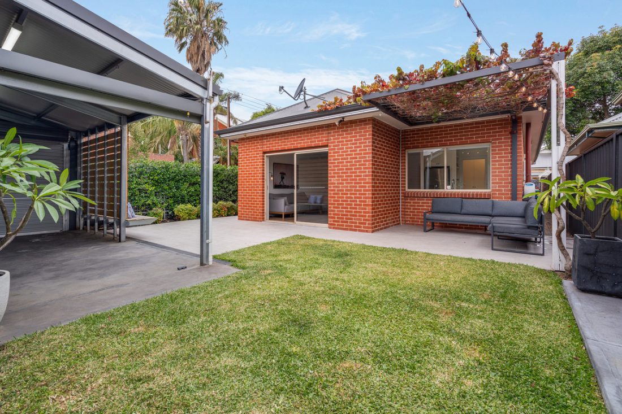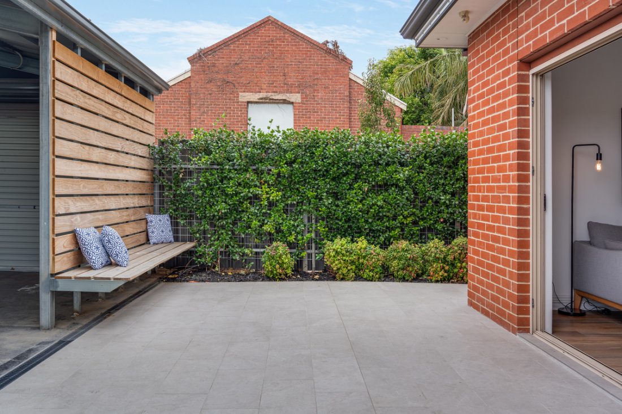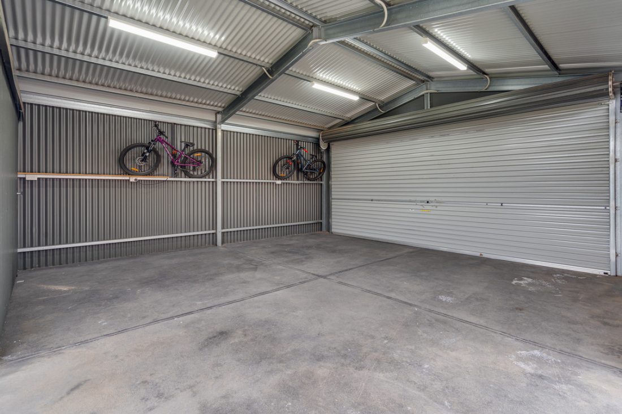106A Pulsford Road, Prospect SA 5082
Welcome to this beautifully renovated, reproduction bluestone-fronted villa situated in the vibrant heart of Prospect. Positioned on a spacious corner block with side access from Watkins Street, this home captures attention with its classic street appeal, setting the tone of the stunning interior that awaits.
Step inside and be greeted by a welcoming atmosphere characterised by high 2.7m ceilings and a completely transformed interior with luxury fixtures and fittings. Venture further to find the expansive open-plan family room and kitchen, destined to be the heart of the home for family gatherings and entertainment. Sunlight pours in through north-facing glass doors and windows, creating a bright and inviting space.
The kitchen is a blend of tradition and modern functionality with stone benchtops, a convenient breakfast bar, quality appliances and ample cupboard/bench space.
The master bedroom is a serene retreat at the front of the home, featuring plush carpeting, a built-in robe, and a luxurious ensuite. The as new ensuite boasts sleek, modern finishes including floor-to-ceiling tiles, a floating vanity, skylight, and a frameless shower with a built-in niche.
Three additional bedrooms offer comfort and style, each with plush carpeting and ceiling fans. The second bedroom includes wall-to-wall built-in robes, maximising storage space. These bedrooms are serviced by a newly renovated main bathroom that mirrors the high quality finishes of the ensuite, maintaining a luxurious look throughout the home.
Outside, discover an inviting area perfect for relaxation and entertainment. A charming patio, enveloped by lush greenery, neatly paved paths, and a meticulously manicured lawn, creating a serene retreat. Additionally, a spacious double carport and an adjoining workshop offer excellent storage solutions, rounding out the features of this magnificent home.
Location-wise, this home is truly exceptional. A leisurely 800m stroll takes you to the vibrant Prospect Road where you can enjoy an abundance of amenities. From the essentials at Coles to the latest films at Palace Nova Cinemas, not to mention the delectable eateries like Bottega Bandito, Meze Mazi and Anchovy Bandit. Prospect oval is also just a short 600m stroll away, a vast green space for outdoor enjoyment. Adelaide oval is also within easy walking distance for the AFL in winter and Cricket in summer. Additionally you are located just 2km from the new $135M Adelaide aquatic centre. This location truly encompasses top-tier living.
In terms of schooling choices you are zoned for both Nailsworth & Prospect Primary School as well as Adelaide Botanic & Adelaide High School.
Check me out:
– Renovated C1992 reproduction bluestone Villa
– Four bedrooms, primary bedroom with ensuite
– Beds 1 and 2 with built-in robes
– Open plan kitchen, meals and living
– Renovated bathrooms with sleek and luxurious finishes
– Alfresco area for outdoor entertaining
– Manicured lawn area and neat paving
– New zoned ducted reverse cycle heating/cooling
– Plantation shutters
– Fully fenced and secure
– Fibre to node NBN
– Instant gas hot water
– Loads of storage/cupboards
– Separate laundry with third toilet
– Secure double carport and workshop
– And so much more…
Specifications:
CT // 5412/298
Built // 1992
Land // 348 sqm*
Home // 189 sqm*
Council // City of Prospect
Nearby Schools // Prospect Primary School, Adelaide Botanic High School and Adelaide High School
On behalf of Eclipse Real Estate Group, we try our absolute best to obtain the correct information for this advertisement. The accuracy of this information cannot be guaranteed and all interested parties should view the property and seek independent advice if they wish to proceed.
Should this property be scheduled for auction, the Vendor’s Statement may be inspected at The Eclipse Office for 3 consecutive business days immediately preceding the auction and at the auction for 30 minutes before it starts.
Gabe Titmarsh – 0412 900 907
gabet@eclipserealestate.com.au
RLA 277 085
Property Features
- House
- 4 bed
- 2 bath
- 2 Parking Spaces
- 3 Toilet
- Ensuite
- 2 Carport
- Map
- About
- Contact

