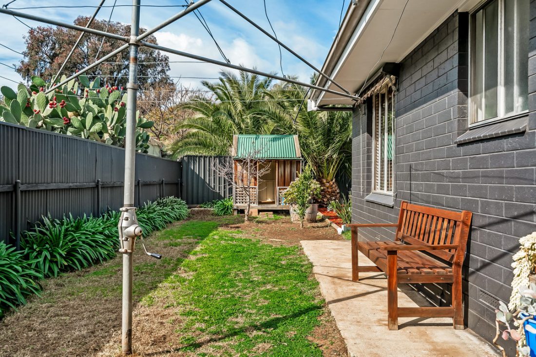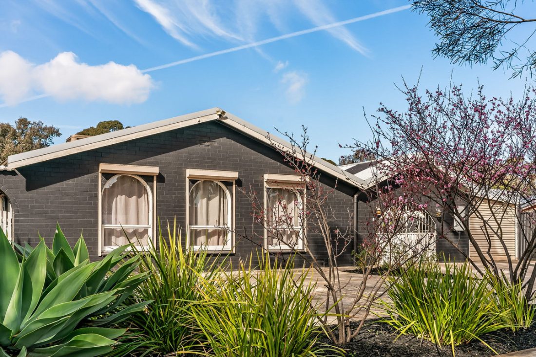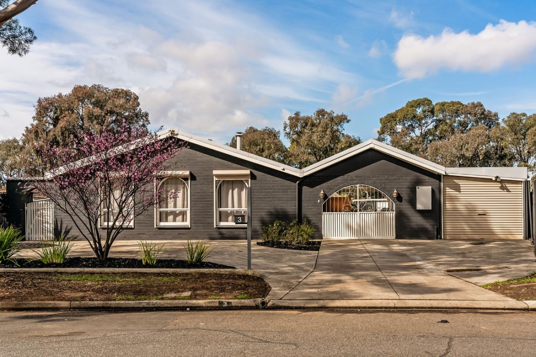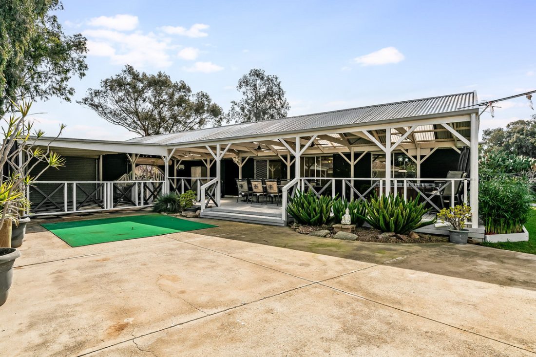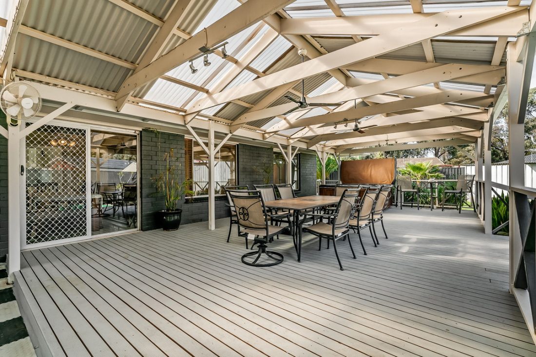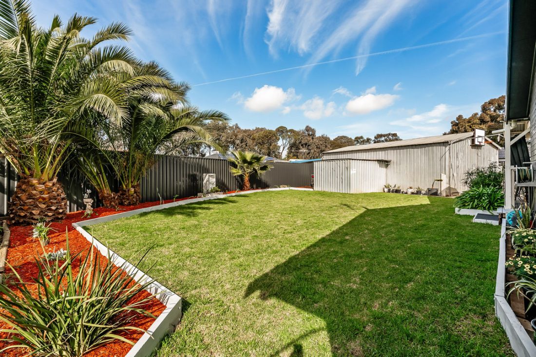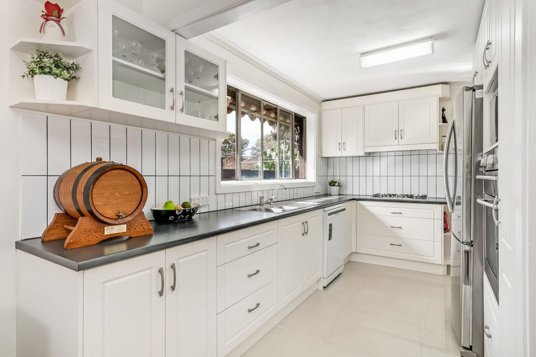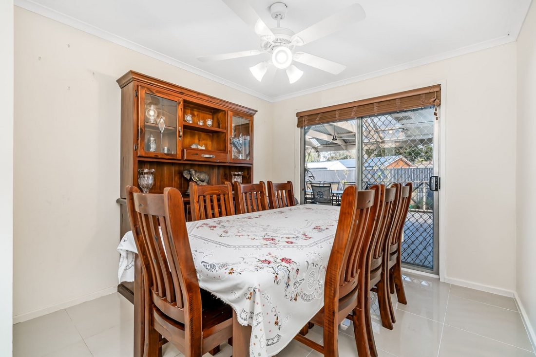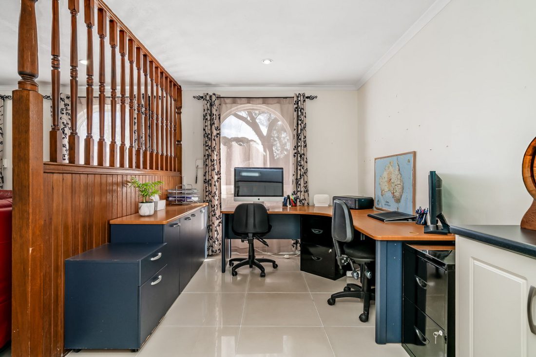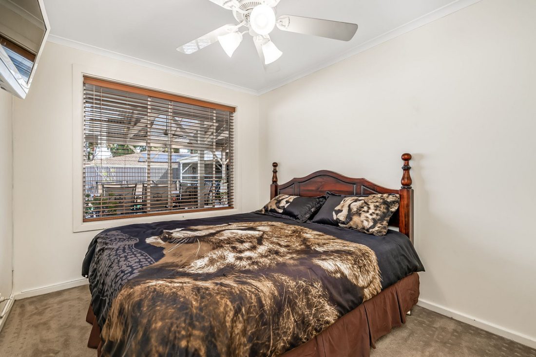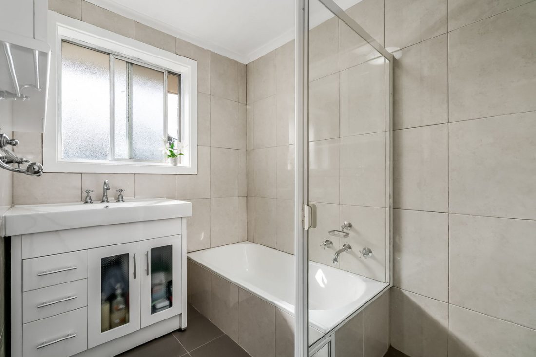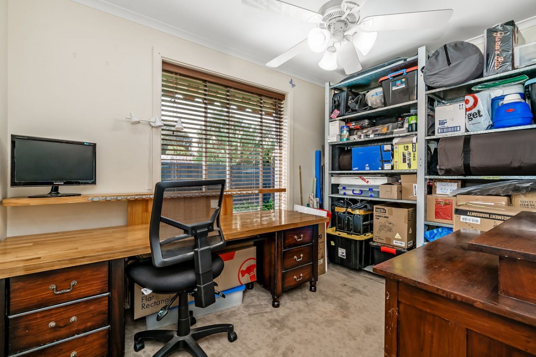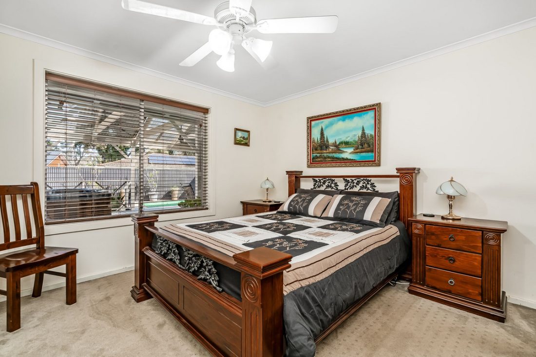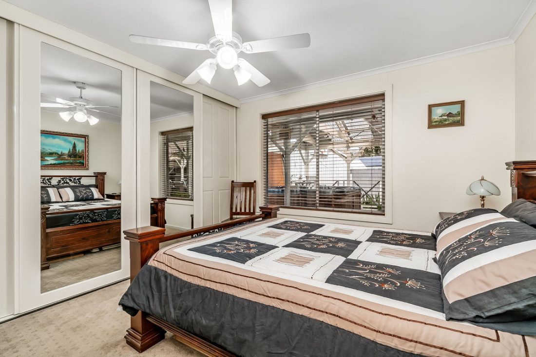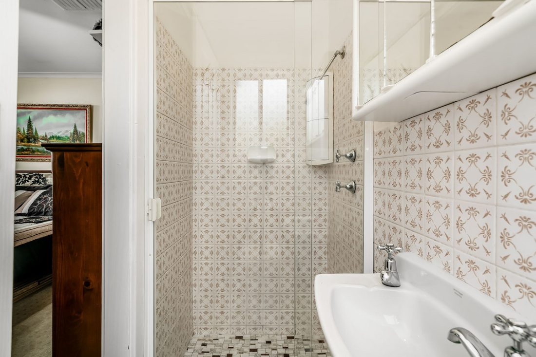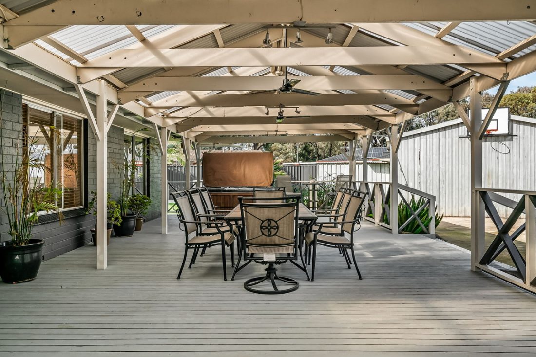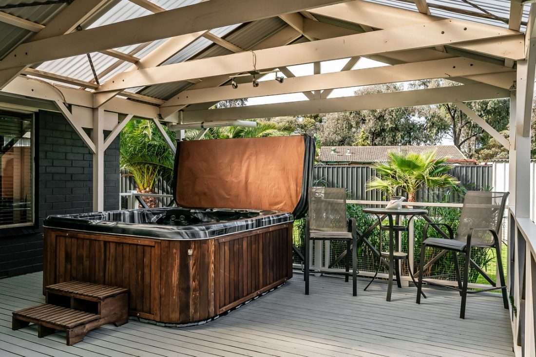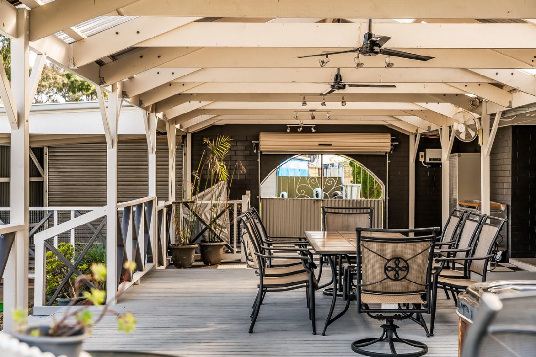3 Sherwood Crescent, Paralowie SA 5108
Say hello to a fabulous family home offering recent renovations and an amazing outdoor entertainment area, which is an absolute showstopper and is sure to grab your attention!
Featuring three bedrooms, with the potential for a fourth, an updated kitchen, and a backyard that’s an entertainer’s delight, this home is ready to move in and enjoy. There is ample off street parking with a large garage/workshop offering great options for a variety of buyers.
Step inside to a generously sized lounge room, complete with sleek floor tiles, down-lights, and flooded with natural light from charming arched windows. A clever partition separates the meals area, creating a designated space while maintaining an open-plan feel.
Continuing on, the updated kitchen boasts contemporary cabinetry, a tiled backsplash, dishwasher and modern stainless steel appliances, including a gas cooktop and wall-mounted oven. An oversized window above the sink allows plenty of natural light to pour in.
Explore the three well-appointed bedrooms, each adorned with plush carpet and ceiling fans. The master bedroom stands out with built-in storage and an ensuite, forming a private retreat. The main bathroom has been beautifully renovated, featuring floor-to-ceiling tiling, a modern vanity, a built-in bath, and a shower. A separate toilet ensures convenience.
Completing the floor plan is a formal dining room or potential fourth bedroom or study, a versatile space ready to suit your needs, with glass sliding doors leading to the exterior.
Stepping outside, the generously sized backyard takes the spotlight. A large undercover deck with ceiling fans provides an enviable setting for entertaining friends and family.
Beyond this, you’ll find even more space, plus a generous stretch of manicured lawn with landscaping. Additionally, a double garage and multiple garden sheds ensure your storage needs are effortlessly met.
Discover the best of suburban living in Paralowie – conveniently located within easy access to all the amenities essential for a comfortable and enjoyable lifestyle. An easy 5-minute drive takes you to Hollywood Plaza—a vibrant hub featuring major retailers like Coles, Woolworths, Target, and an array of specialty shops, meeting your shopping and dining needs effortlessly. Families are well-catered for, with Paralowie R-12 School and Paralowie Kindergarden just moments away for easy school drop offs. And for those city adventures or work commutes, the proximity to the city centre – just a 30 minute drive away—ensures that every convenience is within easy reach.
Whether you’re moving in with your family, seeking a reliable investment, or exploring your next development opportunity in a great location, this property is the perfect choice.
Check me out:
– Torrens Title steel framed home on an expansive 800 sqm* allotment
– Three spacious bedrooms with ceiling fans
– Main bedroom with built-in storage and ensuite
– Spacious lounge with floor tiles, heater, ceiling fan and downlights
– Updated kitchen with contemporary cabinetry, dishwasher, a tiled backsplash and stainless steel appliances including gas cook-top and wall-mounted oven
– Dining room or potential fourth bedroom/study
– Renovated main bathroom complete with a modern vanity, floor-to-ceiling tiling and built-in bath
– Separate toilet for added convenience
– Ducted air-conditioning throughout
– Combustion heater in lounge
– Solar panels (5KW approx)
– Roller shutters
– Large outdoor entertaining deck with ceiling fans
– Manicured lawn with landscaping
– Double garage, double carport plus additional driveway space
– Multiple garden sheds
– And so much more…
Specifications:
CT // 5234/424
Built // 1976
Land // 800 sqm*
Council // City of Salisbury
Nearby Schools // Paralowie School, Salisbury North Primary School, Salisbury High School
On behalf of Eclipse Real Estate Group, we try our absolute best to obtain the correct information for this advertisement. The accuracy of this information cannot be guaranteed and all interested parties should view the property and seek independent advice if they wish to proceed.
Should this property be scheduled for auction, the Vendor’s Statement may be inspected at The Eclipse Office for 3 consecutive business days immediately preceding the auction and at the auction for 30 minutes before it starts.
Gabe Titmarsh – 0412 900 907
gabet@eclipserealestate.com.au
RLA 277 085
Property Features
- House
- 3 bed
- 2 bath
- 4 Parking Spaces
- Land is 800 m²
- Floor Area is 304.10 m²
- 2 Garage
- 2 Carport
Inspection Times
- Map
- About
- Contact

