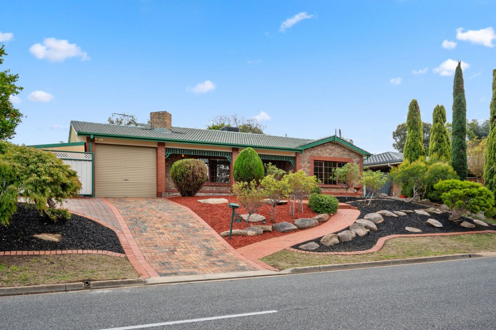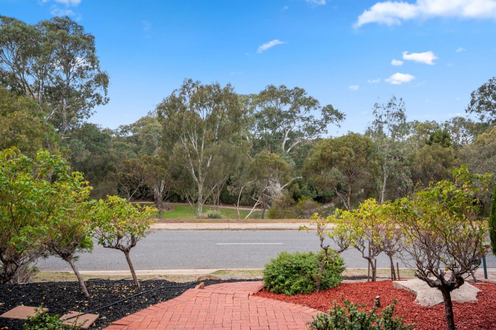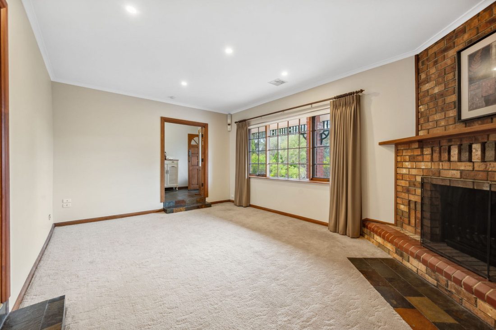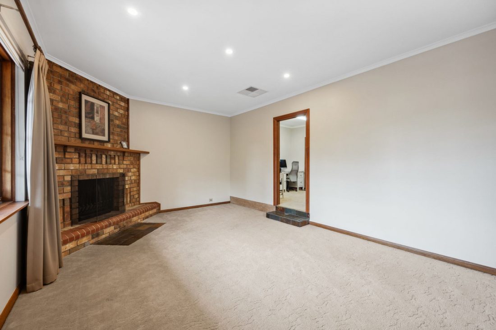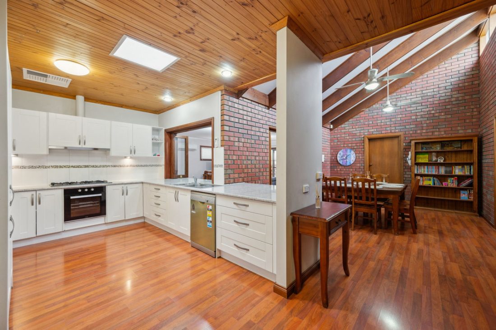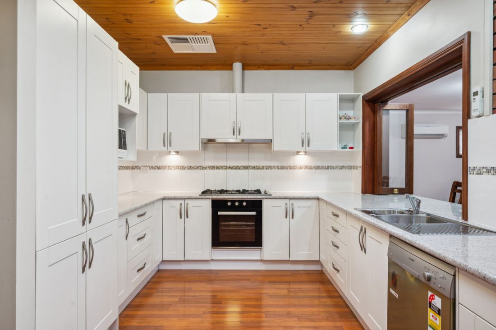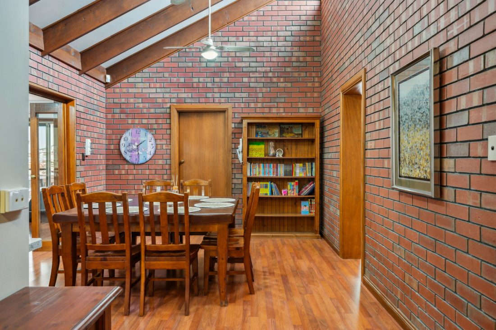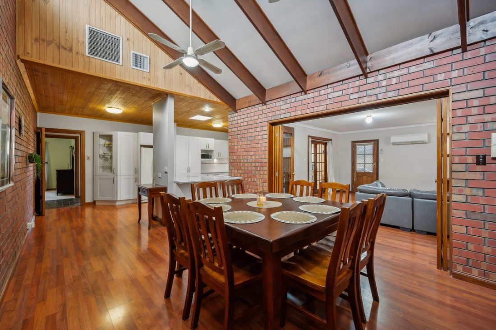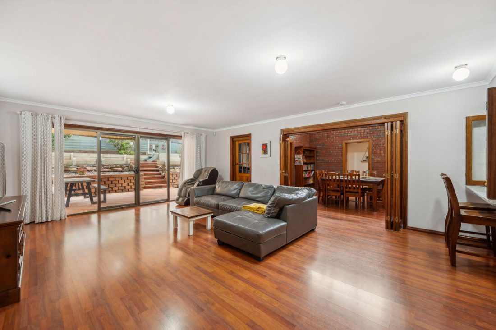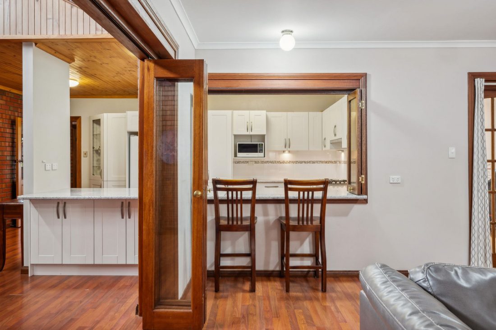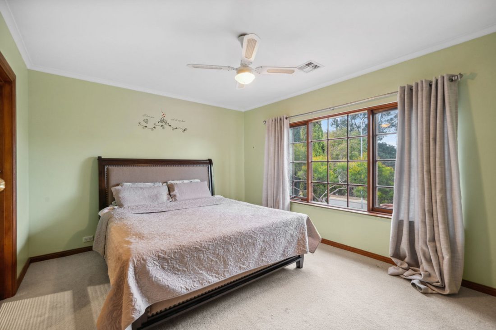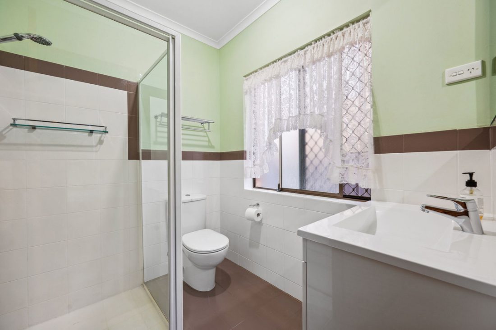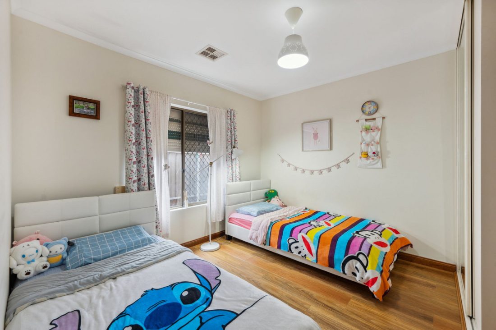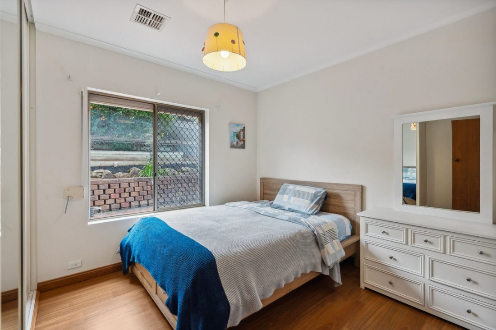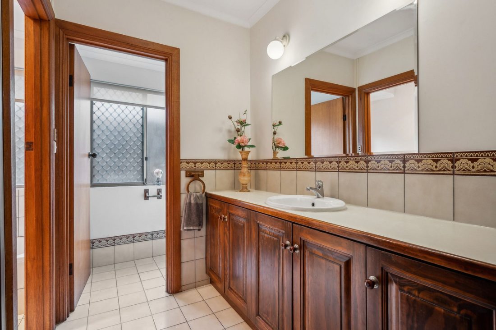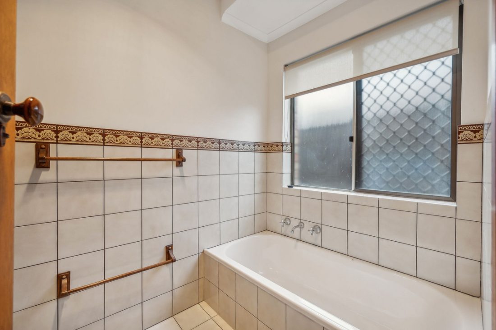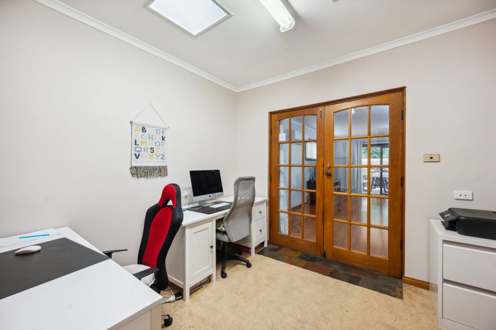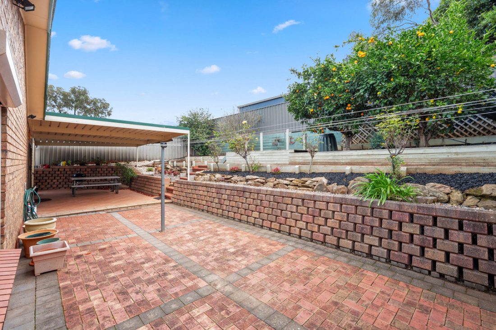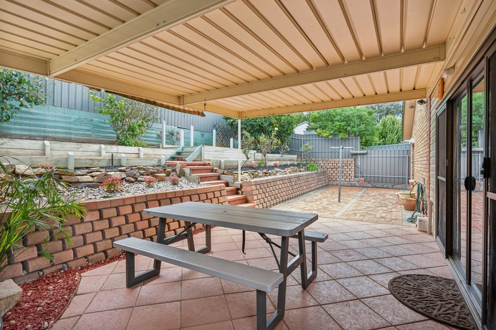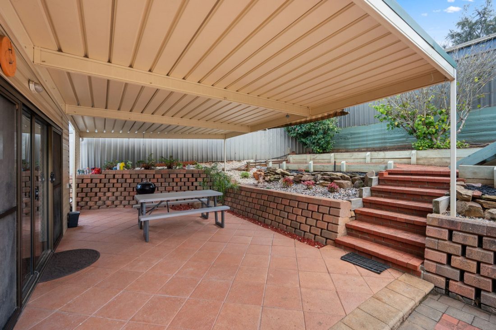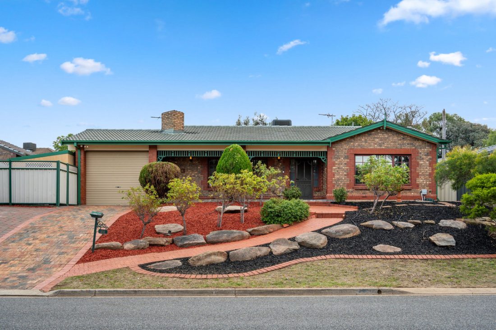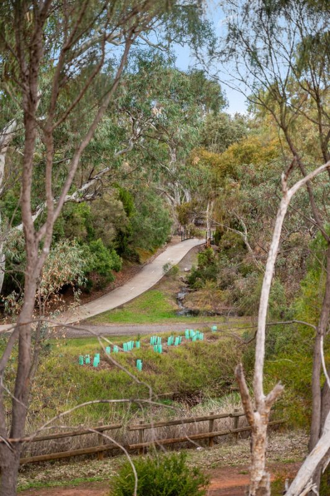64 Kingfisher Drive, Modbury Heights SA 5092
Say hello to this charming four bedroom family home, built in 1985 and meticulously maintained ever since. Situated on a spacious 687 sqm allotment, this Torrens Title gem has been tastefully updated, radiating charm and ready for its new owners.
Welcome to 64 Kingfisher Drive, a truly special property perched on the high side of the road, opposite stunning Kingfisher Reserve. It doesn’t get much more picture-perfect than this!
Step inside and be greeted by the front living room, the first of many living areas. This cozy space, perfect for family gatherings, is bathed in natural light and features a charming fireplace, plush carpeting, and elegant down-lights.
As you move further into the home, an expansive open-plan kitchen and meals area unfolds, serving as the central hub for daily life. The impressive raised ceilings enhance the spacious feel, complemented by cozy brick and timber feature walls.
The kitchen boasts both functionality and style, featuring modern cabinetry, a tiled backsplash, and sleek stainless steel appliances, including a wide gas cooktop and dishwasher.
Continue through to the living room which provides an expansive space for the family to spread out. This area seamlessly connects to the kitchen through a large server window with room for stools, allowing for open-plan living while still providing the option to separate the areas—a unique feature. Glass sliding doors lead outside, making it perfect for entertaining.
Enjoy four (or three plus study) generously sized bedrooms. The master bedroom, thoughtfully separated at the front of the home, stands out with a walk-in robe and ensuite, offering a true retreat for homeowners. The remaining bedrooms are equipped with built-in robes for convenient storage.
The main bathroom features a practical layout with a separate toilet and a spacious shower area, enhancing its functionality for family living.
Finally step outside to a charming verandah, a space perfect for outdoor entertaining. Clever landscaping offers options for those with green thumbs, featuring several established fruit trees for your enjoyment.
This location is hard to beat, just a 5-minute drive away is Westfield Tea Tree Plaza where you’ll find an abundance of major retailers, speciality stores, delicious eateries, plus a Hoyts cinema. For an even closer shop, both Woolworths Modbury Heights and Drakes Surrey downs are a quick stroll away, where you’ll also find several shops such as a butcher, news agency, pharmacist, pizza bar and cafe.
Directly across the road is Kingfisher Reserve, a lush park that feels like an extension of your front yard. Plus, school commutes are a breeze with The Heights School plus Redwood Park Primary School just moments away. It doesn’t get much better than this!
Here’s your opportunity to own an expansive family home in a fantastic location.
Check me out:
– Torrens Title, 1985 built
– 687 sqm* allotment
– Solid brick four bedroom family home
– Main bedroom with walk-in robe and ensuite
– Front formal lounge with fireplace and plush carpet
– Open plan kitchen and meals area
– Contemporary kitchen with stainless steel appliances including gas cooktop
– Expansive family room with glass sliding doors to exterior
– Kitchen servery window to family room
– Practical bathroom with convenient layout
– Built in robes to bed’s 2 & 3
– Ducted air-conditioning
– Ducted gas heating
– Ceiling fans to master bedroom and meals area
– Undercover alfresco area
– Neat landscaping with fruit trees
– Split system heating/cooling
– Carport
– And so much more…
Specifications:
CT // 5497/233
Built // 1985
Land // 687 sqm*
Home // 310.4 sqm*
Council // City of Tea Tree Gully
Nearby Schools // The Heights School, Modbury School P-6, The Heights School, Redwood Park Primary School
On behalf of Eclipse Real Estate Group, we try our absolute best to obtain the correct information for this advertisement. The accuracy of this information cannot be guaranteed and all interested parties should view the property and seek independent advice if they wish to proceed.
Should this property be scheduled for auction, the Vendor’s Statement may be inspected at The Eclipse Office for 3 consecutive business days immediately preceding the auction and at the auction for 30 minutes before it starts.
Gabe Titmarsh – 0412 900 907
gabet@eclipserealestate.com.au
RLA 277 085
Property Features
- House
- 4 bed
- 2 bath
- 2 Parking Spaces
- Land is 687 m²
- Floor Area is 310 m²
- Ensuite
- 2 Carport
- Map
- About
- Contact

