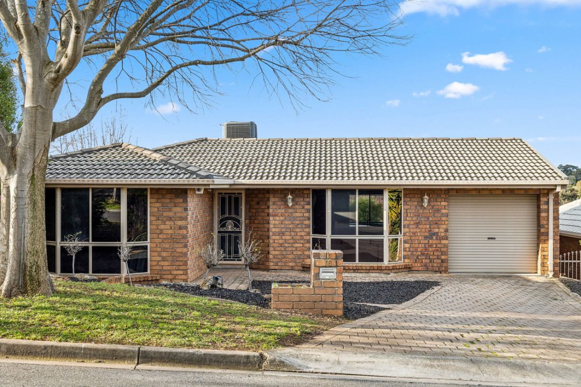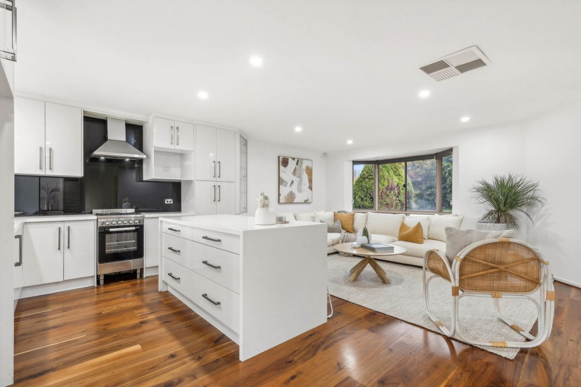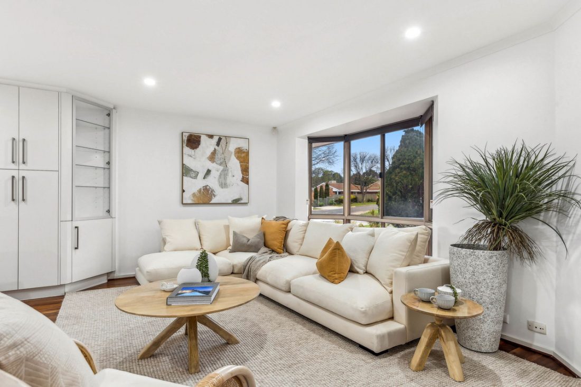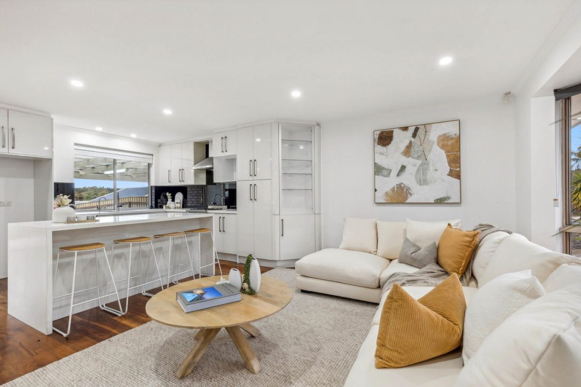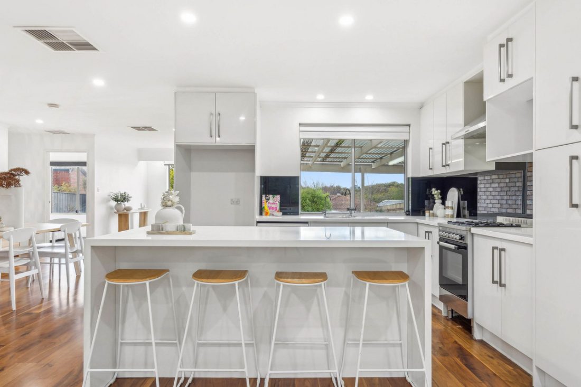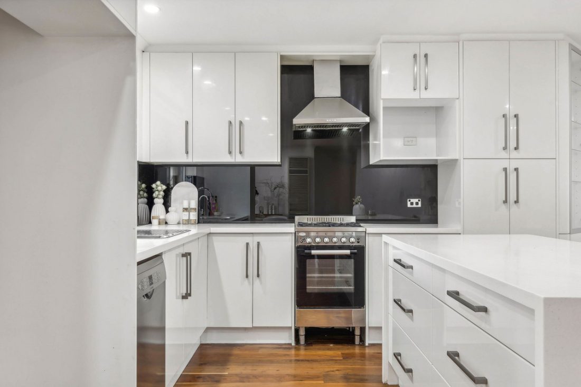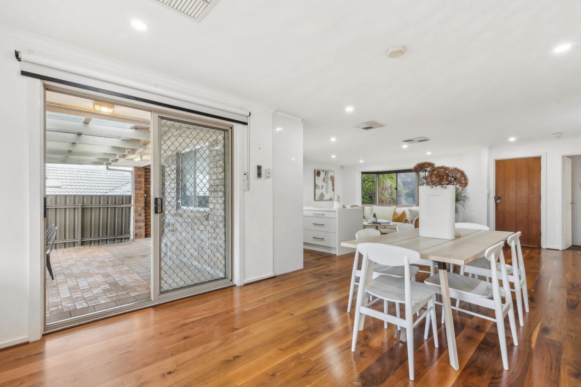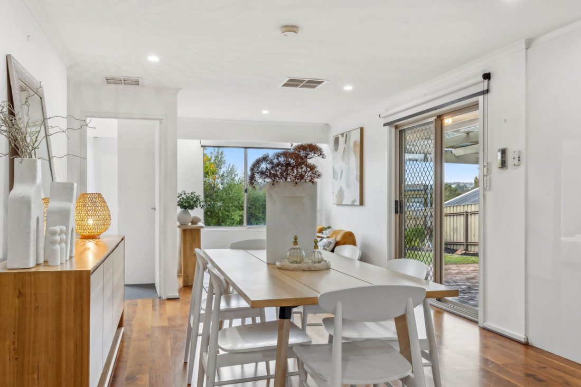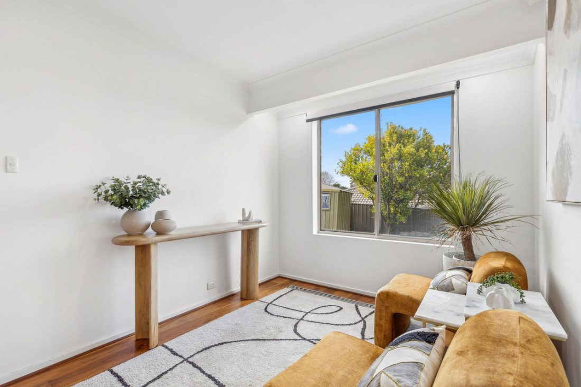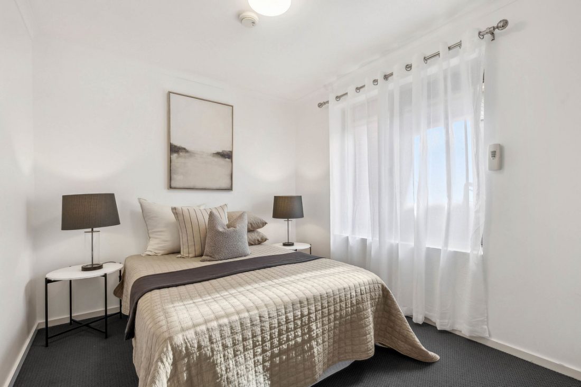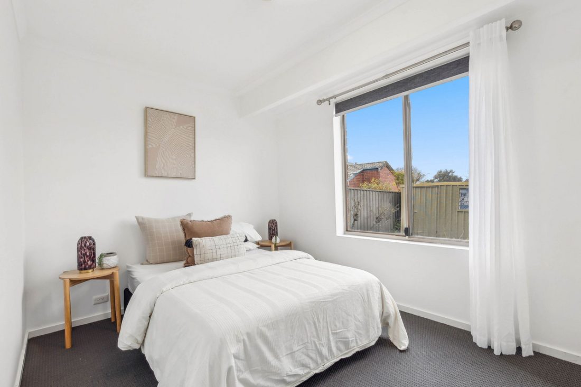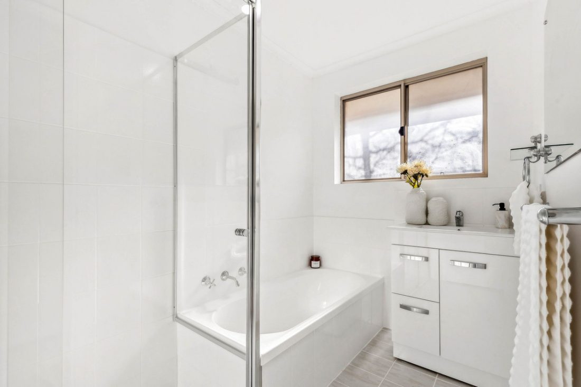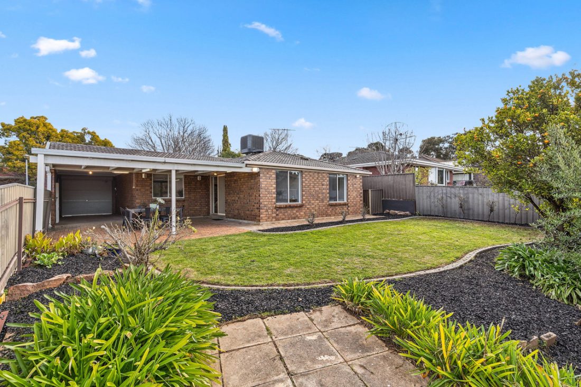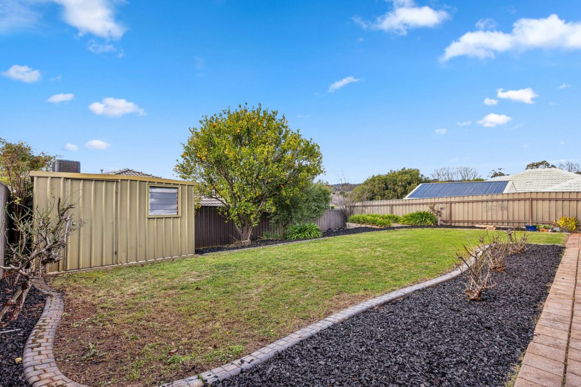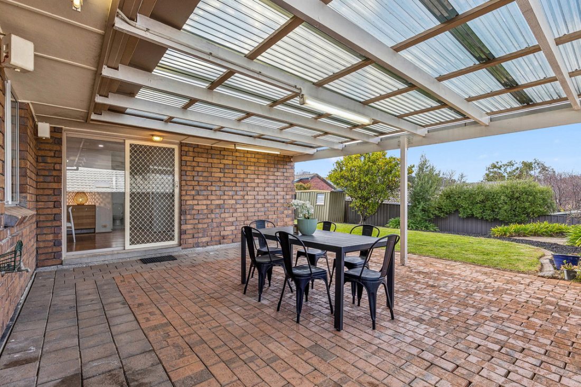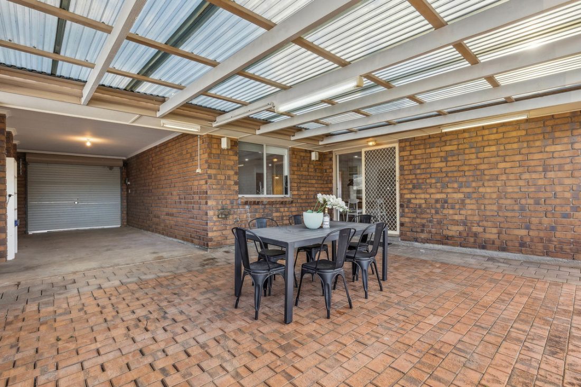16 Thiele Court, Golden Grove SA 5125
Say hello to a stunningly transformed property, completely renovated for the ultimate in modern living. Enjoy spacious open-plan living, a sleek modern kitchen and bathroom, three inviting bedrooms, and an impressive outdoor space, all ready for you to move in and enjoy.
Welcome home to 16 Thiele Court, nestled in a leafy no-through road for ultimate peace and privacy. A manicured front yard and charming bricked exterior welcomes you inside, where you’ll immediately enter the heart of the home, a spacious open-plan living area bathed in natural sunlight.
The kitchen boasts sleek cabinetry, stone bench-tops, a glass splash back, large island and stainless steel appliances including a gas cook-top and dishwasher. A charming lounge and bright dining space effortlessly flows from here, fostering connectivity for entertaining guests. Enjoy an additional sitting area beyond the dining space, the perfect solution for a reading nook, study space or kids play area.
Discover three well sized bedrooms, each with plush carpet and with built-in robes for easy storage. The master bedroom enjoys a charming bay window and a ceiling fan. The bathroom has been tastefully updated, showcasing a modern vanity, built in bath a spacious shower and a separate toilet for convenience.
Stepping outside, the spotlight turns to a beautifully maintained backyard – a true haven for relaxation and enjoyment. A spacious verandah serves as the perfect setting for entertaining guests, while the immaculately maintained lawn beckons as an ideal playground for children or a carefree space for pets.
Location-wise, this home is hard to beat. Running errands is an absolute breeze with The Grove Shopping Centre just a brief 5-minute drive away—a bustling retail and dining hub boasting major retailers like Woolworths, Big W, Drakes, and an array of specialty shops. Also within a 3-minute walk distance is a bus stop for express buses to the city via the O-bahn, zipping you there in no time. Great schools are just a stone’s throw away, with Pedare Christian College, Golden Grove High School and Gleeson College all a quick 10-minute walk from your doorstep. And for the outdoor lovers, enjoy being surrounded by lush green reserves, with Goldenfields Park just around the corner road.
Whether you’re looking to move your family in and start enjoying the benefits, or seeking a reliable investment in a great location, this property is the perfect choice.
Check me out:
– Torrens Title home on 490 sqm* allotment
– Three spacious bedrooms with built-in robes
– Spacious open-plan living, kitchen and dining area
– Beautifully renovated kitchen features sleek cabinetry, stone bench-tops, glass splash back, large island and stainless steel appliances including a gas cook-top and dishwasher
– Charming lounge area with bay window and gas heater
– Renovated bathroom featuring a modern vanity, built in bath, shower and seperate toilet
– Downlights throughout living
– Ducted evaporative air-conditioning throughout
– Well-sized verandah, perfect for outdoor entertaining
– Generous lawn area with landscaping
– Single carport with automatic roller door
– NBN connection
– Outdoor shed
– And so much more…
Specifications:
CT // 5187/695
Built // 1990
Land // 490 sqm*
Build Size // 178 sqm*
Council // City of Tea Tree Gully
Nearby Schools // Golden Grove Primary School, Golden Grove High School, Pedare Christian School, Gleeson College
On behalf of Eclipse Real Estate Group, we try our absolute best to obtain the correct information for this advertisement. The accuracy of this information cannot be guaranteed and all interested parties should view the property and seek independent advice if they wish to proceed.
Should this property be scheduled for auction, the Vendor’s Statement may be inspected at The Eclipse Office for 3 consecutive business days immediately preceding the auction and at the auction for 30 minutes before it starts.
Jayden Kirk – 0422 105 052
jaydenk@eclipserealestate.com.au
RLA 277 085
Property Features
- House
- 3 bed
- 1 bath
- 1 Parking Spaces
- Land is 490 m²
- Floor Area is 178 m²
- Carport
- Map
- About
- Contact

