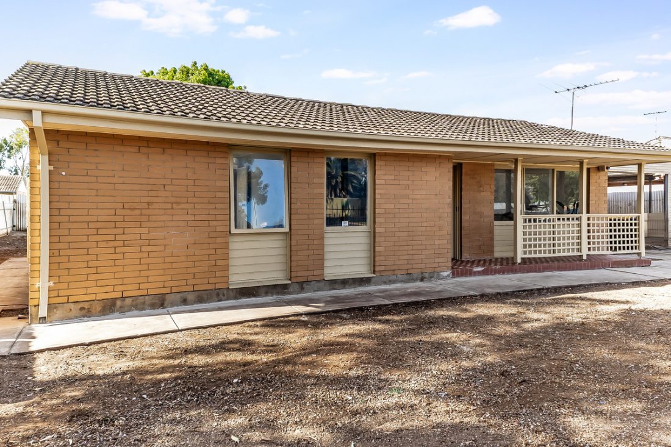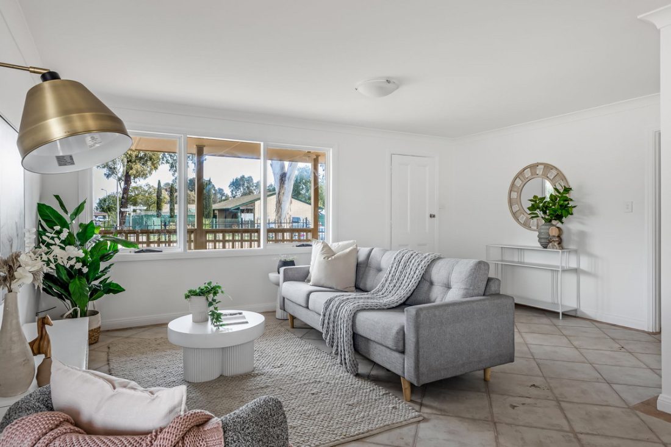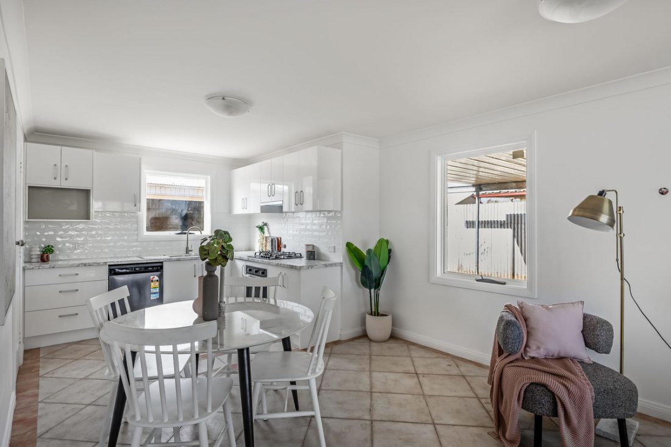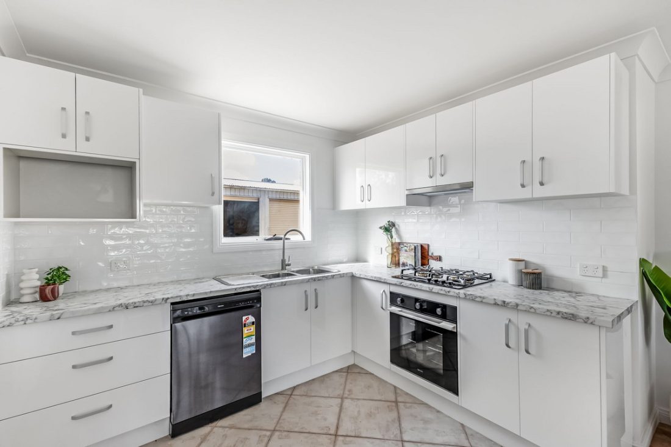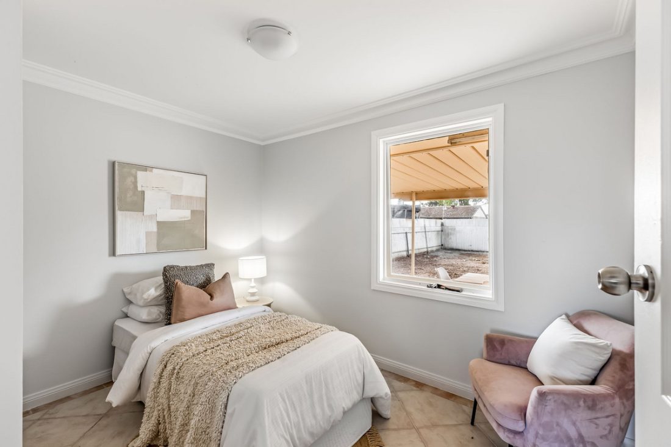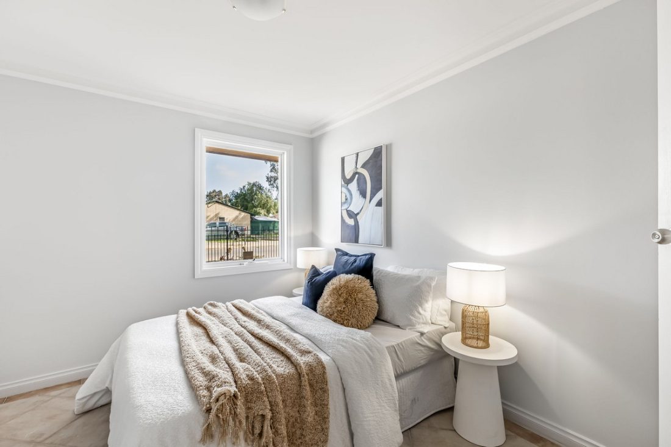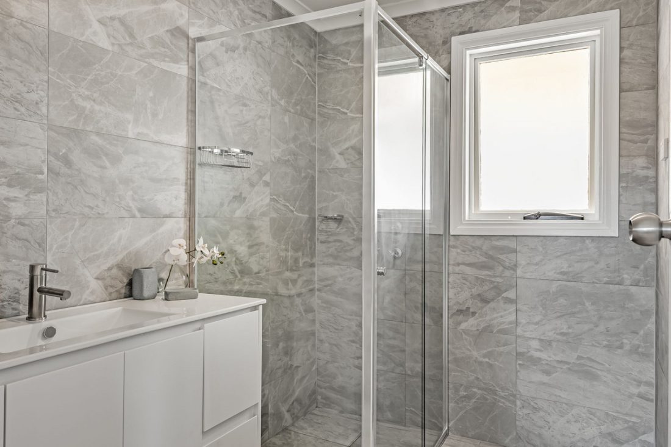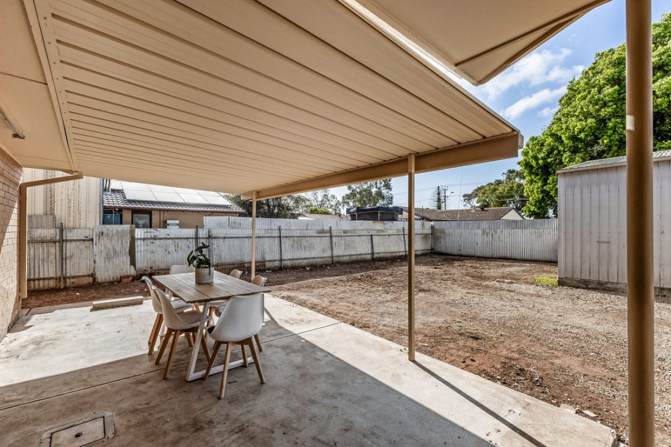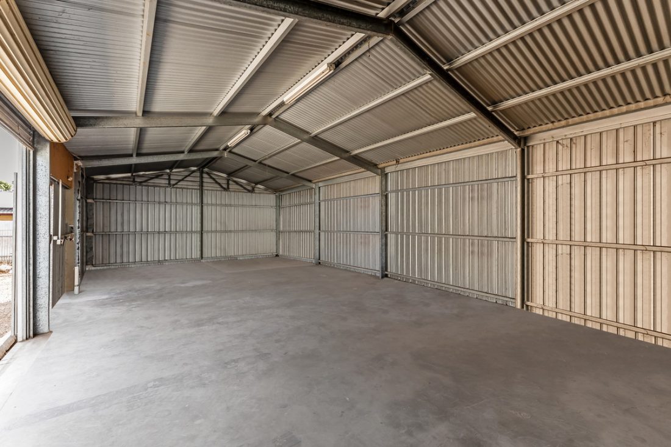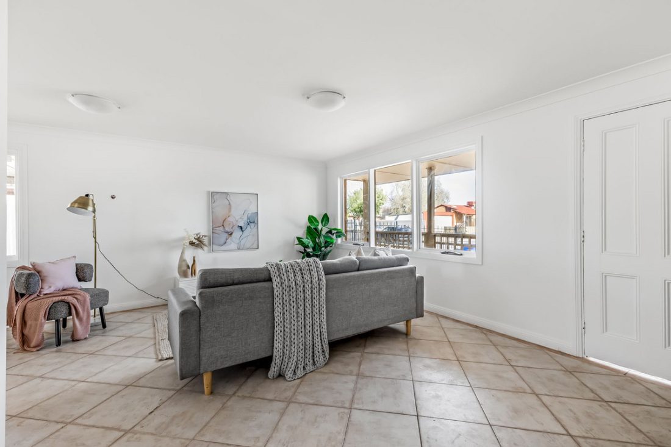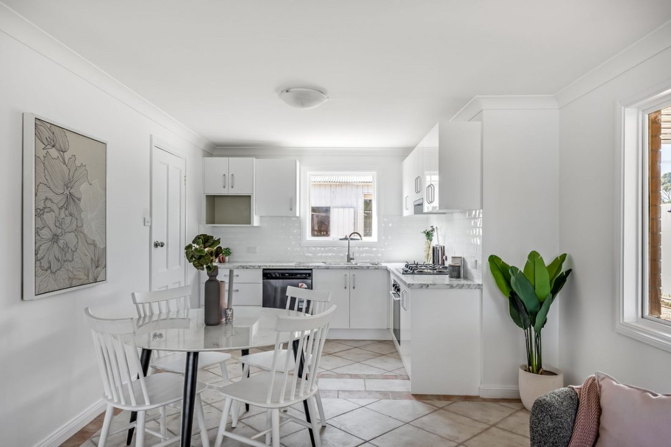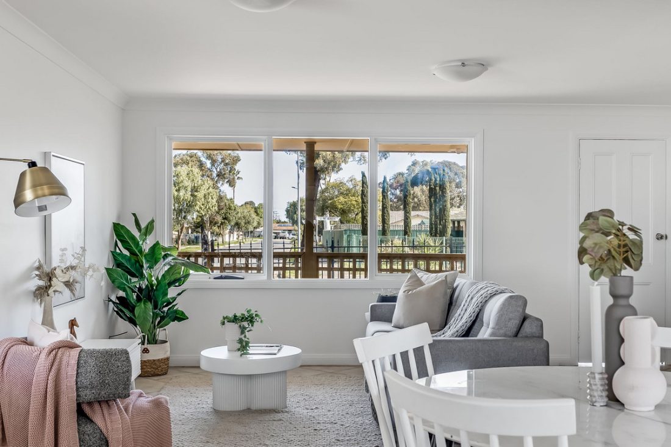2 Pat Herbert Court, Davoren Park SA 5113
Say hello to this three-bedroom home, built in 1980 and completely transformed with a fabulous C2024 renovation. Nestled on a generous 624 sqm* allotment, this Torrens Title gem is ready for immediate occupancy while also offering excellent future development potential.
Welcome to 2 Pat Herbert Court, situated in a quiet cul-de-sac, providing peace and privacy. Step inside to the heart of the home, where the open-plan lounge, meals, and kitchen areas combine to form an inviting space.
The kitchen is brand new, featuring modern cabinetry, a tiled subway backsplash, a double sink, and quality brand new appliances, including a gas cooktop, range hood, oven and dishwasher.
The home offers three comfortable bedrooms, each filled with natural light and equipped with built-in robes for convenient storage. The brand new bathroom impresses with newly installed quality floor-to-ceiling tiling, new vanity, and a separate toilet for added convenience.
Step outside to the spacious verandah, perfect for year-round entertaining. Beyond lies a large open area, ready to be transformed into your dream backyard. A detached workshop/garage provides ample space for multiple vehicles, storage, or even an enviable man cave or home gym setup.
Local surrounds have got it all. Munno Para Shopping City is just a short drive away, offering a wide range of shops including Kmart, Coles, Foodland, Aldi, and JB Hi-Fi, along with a variety of tempting eateries. For outdoor enjoyment, Stebonheath Park is just around the corner, a vast green space home to one of Council’s 3.6 hectare wetlands, as well as playgrounds, the Smith Creek Trail and the Stebonheath Dog Park. Plus, with a bus stop conveniently located nearby, accessing Adelaide CBD and beyond is effortlessly simple.
Whether you’re moving in with your family, seeking a reliable investment, or exploring your next development opportunity on a great sized lot, this property is the perfect choice.
Check me out:
– Torrens Title, built in 1980
– Generous 624 sqm* allotment
– Three spacious bedrooms with built-in storage
– Open plan lounge, dining and kitchen area
–Brand new kitchen with modern cabinetry, tiled subway backsplash, a double sink, and brand new appliances, including a gas cooktop, range hood, oven and dishwasher
– Brand new bathroom with newly installed floor-to-ceiling tiling, brand new vanity and a separate toilet
– Generously sized backyard presenting an exciting blank canvas
– Alfresco undercover entertaining area
– Large detached shed/workshop with room for four cars
– Single carport with drive through access to backyard
– And so much more…
Specifications:
CT // 5501/247
Built // 1980
Land // 624 sqm*
Build Size // 99.3 sqm*
Council // City of Playford
Nearby Schools // Mark Oliphant College (B-12), John Hartley School B-6, Munno Para Primary School
On behalf of Eclipse Real Estate Group, we try our absolute best to obtain the correct information for this advertisement. The accuracy of this information cannot be guaranteed and all interested parties should view the property and seek independent advice if they wish to proceed.
Should this property be scheduled for auction, the Vendor’s Statement may be inspected at The Eclipse Office for 3 consecutive business days immediately preceding the auction and at the auction for 30 minutes before it starts.
Gabe Titmarsh – 0412 900 907
gabet@eclipserealestate.com.au
RLA 277 085
Property Features
- House
- 3 bed
- 1 bath
- 5 Parking Spaces
- Land is 624 m²
- 4 Garage
- Carport
- Map
- About
- Contact

