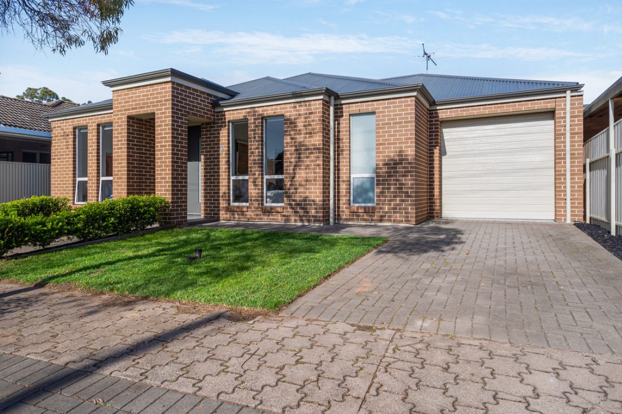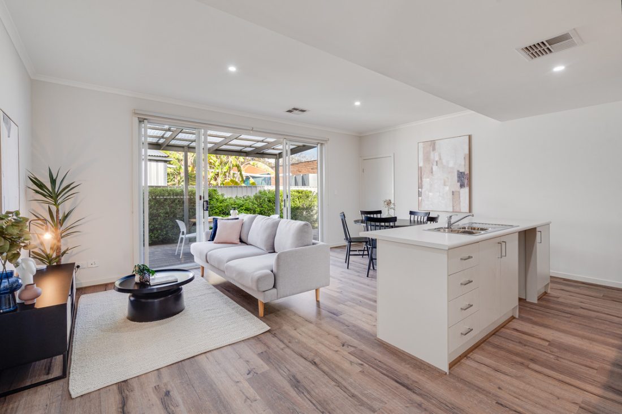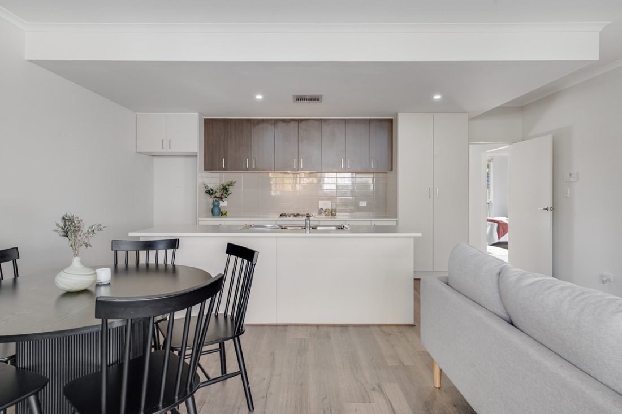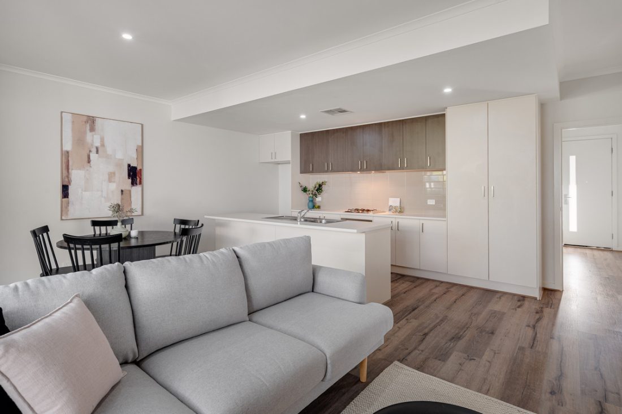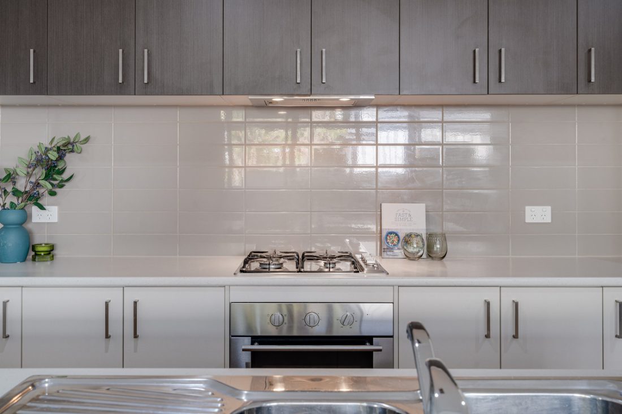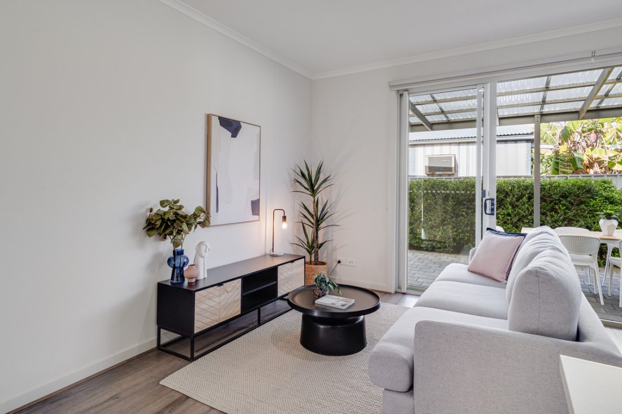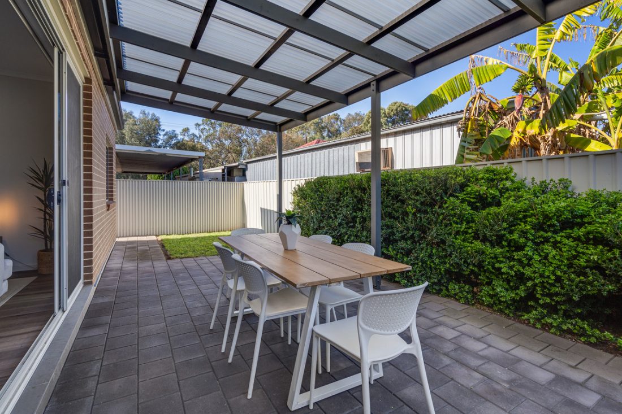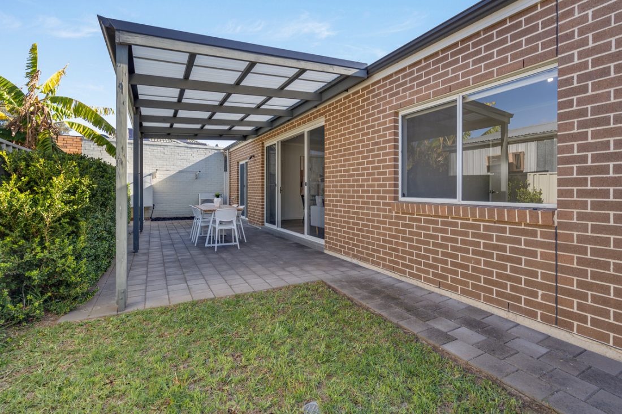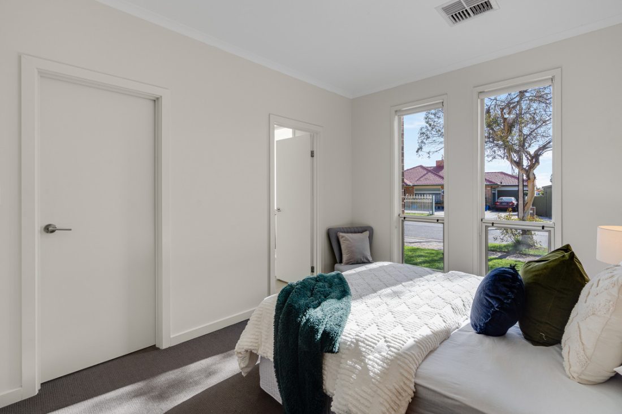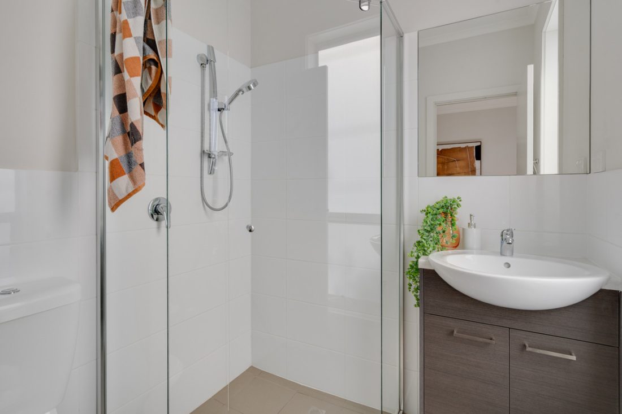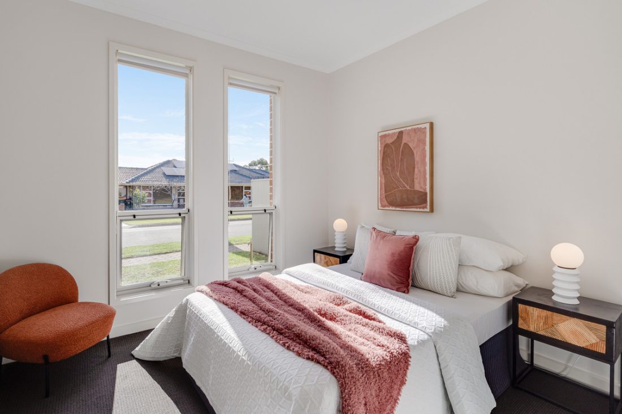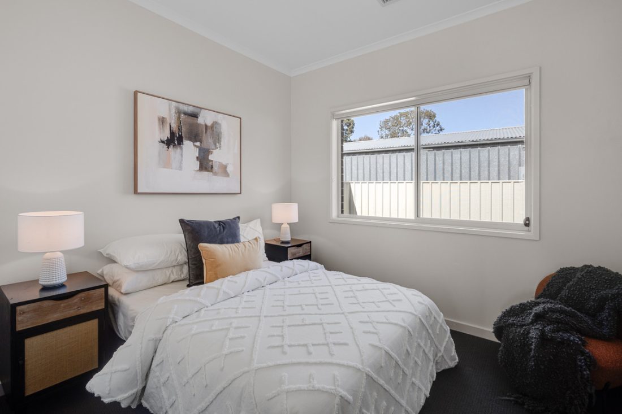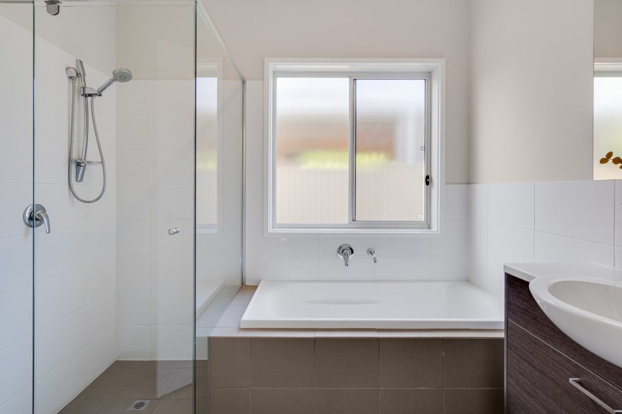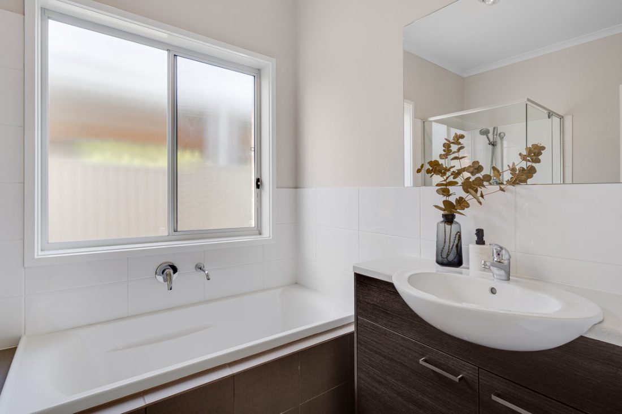2 Johnson Street, Pooraka SA 5095
Say hello to modern, low-maintenance living in this inviting three-bedroom home, where sleek finishes, open-plan living, and a delightful outdoor entertaining area come together to tick all the boxes.
The exterior is both neat and welcoming, with a contemporary brick facade complemented by well-maintained landscaping.
As you step inside, a hallway guides you to the heart of the home: the open-plan kitchen, living, and dining area. This light-filled space, featuring stylish flooring and down-lights, is perfect for everyday living and entertaining guests.
The kitchen combines sleek design with functionality, offering ample storage and stainless steel appliances including a gas cooktop. The island bench, which doubles as a breakfast bar with seating for up to five, offers the perfect spot for casual meals.
Sliding glass doors create a seamless connection between indoor and outdoor living, leading to an undercover patio that serves as an extension of the lounge—ideal for summer gatherings. A low-maintenance lawn and leafy hedges complete this tranquil outdoor space.
The home offers three generously sized bedrooms, each with plush carpeting and built-in storage. The master bedroom features a walk-in robe and ensuite, creating a true retreat for the homeowner, while the remaining bedrooms are well-appointed with built-in robes for added convenience.
Both the ensuite and main bathroom are finished with sleek fixtures, crisp white tiles, and modern showers with frameless glass. The main bathroom also includes a built-in bath and a separate toilet for added functionality.
Nestled in a super convenient location, this home provides easy access to various amenities. A quick 2-minute drive takes you to Pooraka Shopping Centre, with Ingle Farm Plaza just a bit further, offering major retailers like Kmart, Coles, and Aldi. The area is surrounded by green spaces, including Lindblom Park, which features tennis courts, a football oval, a playground, and picnic facilities. Public transport is also just minutes away, ensuring a smooth commute to Adelaide and beyond.
Whether you’re looking for a modern home to live in or a low-maintenance investment in a great area, this property is sure to meet all your needs.
Check me out:
– Modern and low-maintenance, 2015 built
– Three spacious bedrooms with plush carpet
– Master bedroom with walk-in robe and ensuite
– Remaining guest bedrooms with built-in robes
– Spacious open plan kitchen, dining and living area
– Kitchen with ample storage, island bench/breakfast bar and stainless steel appliances including gas cook-top
– Both bathrooms with sleek and luxurious finishes
– Main bathroom with built-in bath and seperate toilet for added convenience
– Seperate laundry
– Alfresco entertaining area
– Neat patch of lawn with established hedges
– Down-lights and ducted air-conditioning throughout
– Secure single garage with internal access
– And so much more…
Specifications:
CT // 6154/623
Built // 2015
Land // 261 sqm*
Home // 134 sqm*
Council // City of Salisbury
Nearby Schools // Pooraka Primary School, Northfield Primary School, Ingle Farm East Primary School, Ingle Farm East Primary School, Roma Mitchell Secondary College
On behalf of Eclipse Real Estate Group, we try our absolute best to obtain the correct information for this advertisement. The accuracy of this information cannot be guaranteed and all interested parties should view the property and seek independent advice if they wish to proceed.
Should this property be scheduled for auction, the Vendor’s Statement may be inspected at The Eclipse Office for 3 consecutive business days immediately preceding the auction and at the auction for 30 minutes before it starts.
John Ktoris – 0433 666 129
johnk@eclipserealestate.com.au
RLA 277 085
Property Features
- House
- 3 bed
- 2 bath
- 1 Parking Spaces
- Land is 261 m²
- Ensuite
- Garage
- Map
- About
- Contact

