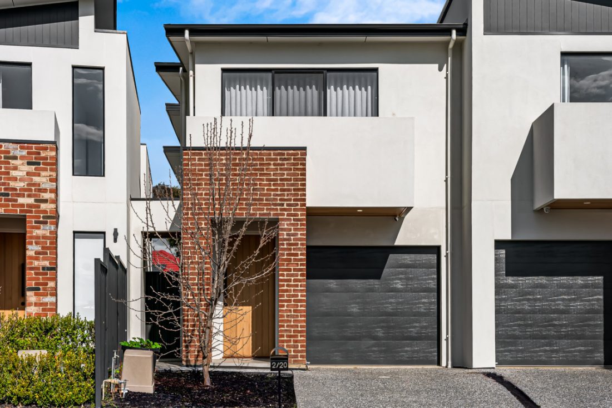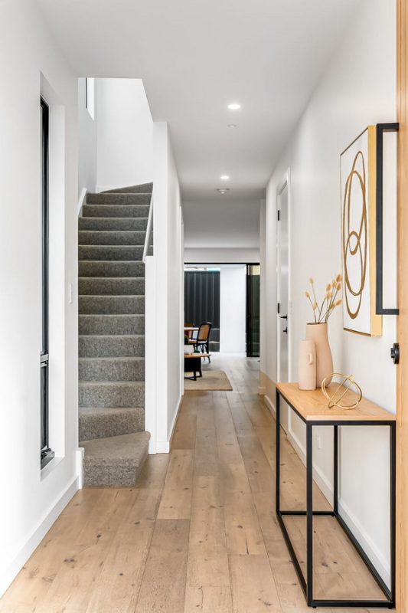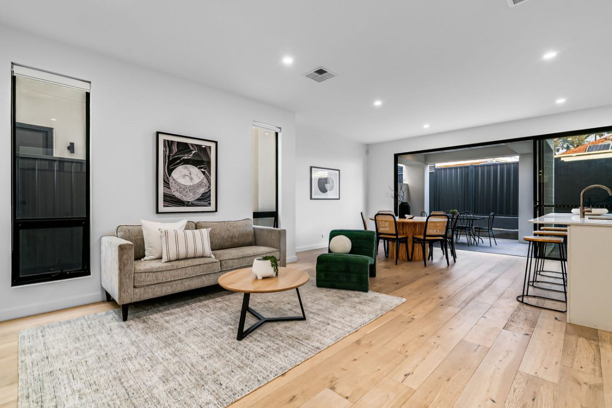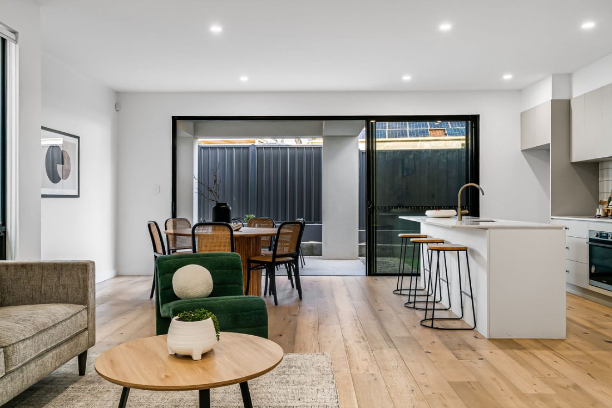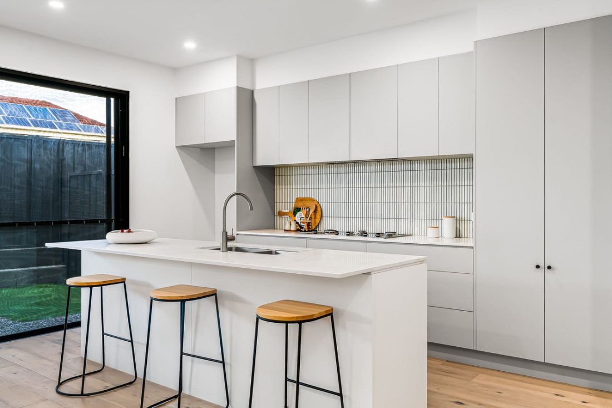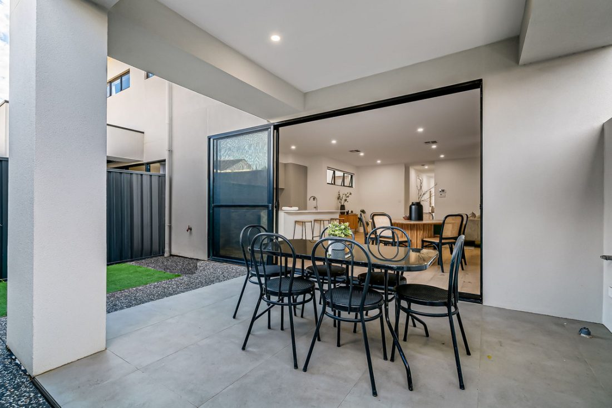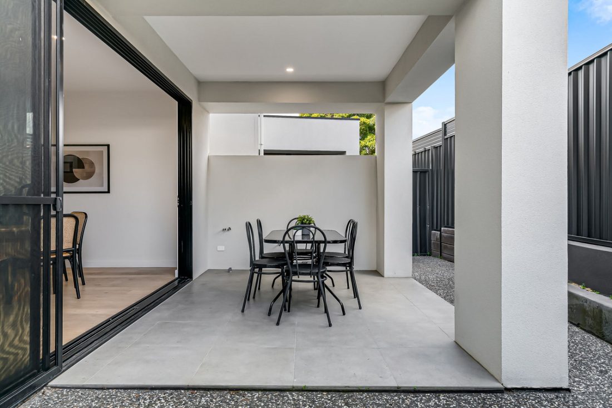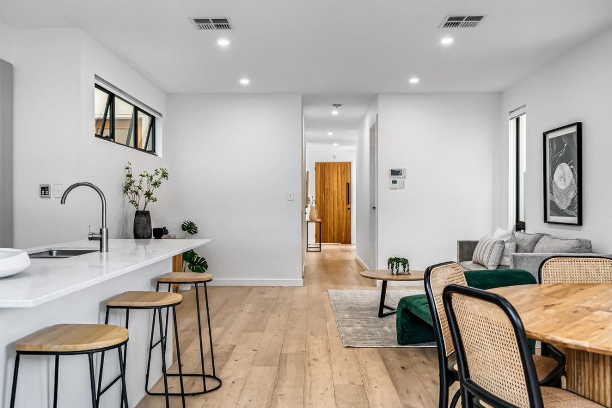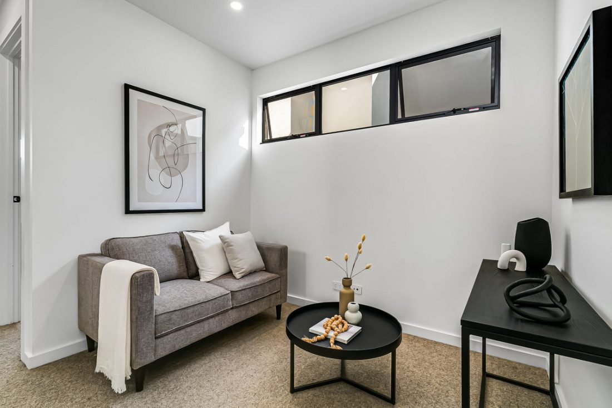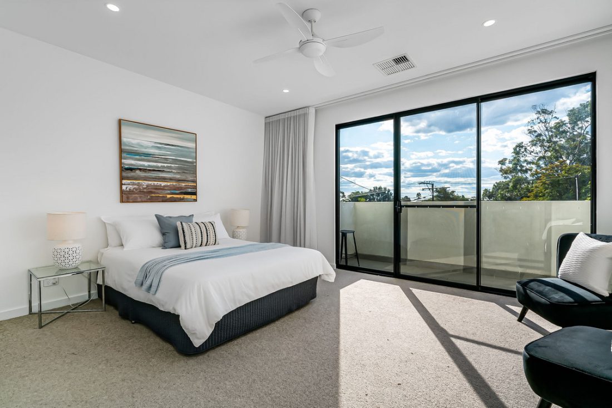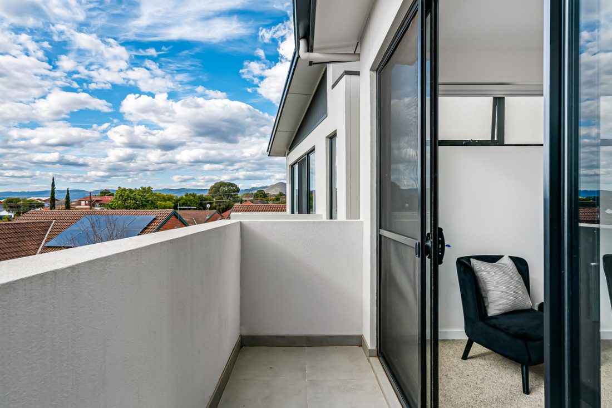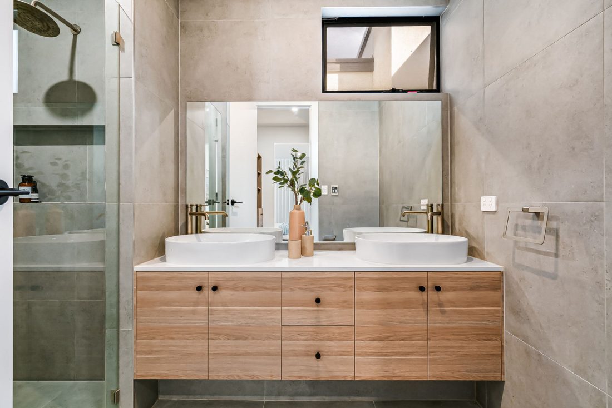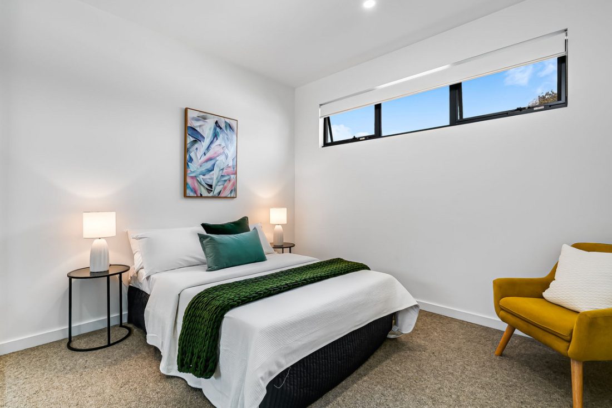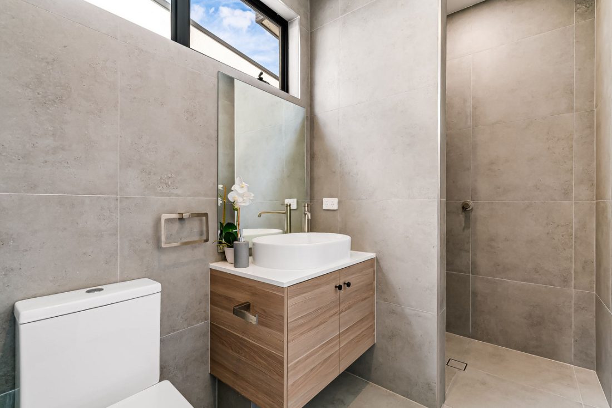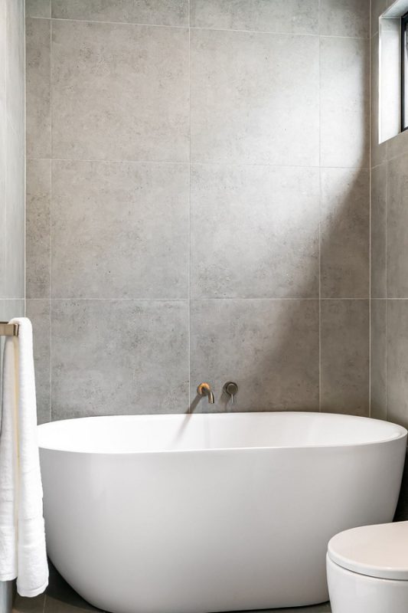2/20 Andrea Avenue, Newton SA 5074
Say hello to luxury living in this near new, custom built townhome that is sure to leave you impressed. From the moment you step inside, you’ll realise that every detail has been carefully considered to create a luxurious home. With its sleek, modern design and meticulous craftsmanship, all that’s left to do is move in and make it your own.
Welcome home to 2/20 Andrea Avenue, nestled in the sought-after suburb of Newton, where you’ll find yourself surrounded by lush parks, top-tier schools, and a variety of shopping options.
Follow the hallway into the heart of the home, where the combined living, kitchen, and dining areas create an impressive open space. The designer kitchen, complete with sleek stone bench-tops, a tiled backsplash, and stainless-steel appliances, including a gas cooktop and dishwasher, sets the stage for gourmet cooking and effortless entertaining.
Sliding glass doors seamlessly extend the living space to the outdoors, where a delightful alfresco area with sleek downlights becomes a natural extension of the interior.
Upstairs, you’ll find three generously sized bedrooms, each adorned with plush carpeting, built-in storage, and bathed in natural sunlight. The master suite is a true retreat, featuring a private balcony, a luxurious walk-in robe, and a pristine ensuite with floor-to-ceiling tiles, a walk-in shower, and a stylish floating vanity. The main bathroom mirrors these impeccable finishes, plus a freestanding bath for a luxurious soak.
A second lounge area upstairs completes the home’s floor plan, offering a separate space for a home office, study area or teenagers retreat.
In terms of location, it doesn’t get much better than this. Newton Shopping Centre is just minutes away, featuring major retailers like Drakes and Target, as well as charming spots for brunch like Clay and Co, and fresh bread from Panini Brothers. Green spaces weave through the suburb, including Liascos Avenue Reserve just across the road, offering sports facilities and a playground. Excellent schools abound, including St. Francis of Assisi, Thorndon Park Primary, and Campbelltown School. With less than a 20-minute drive to the Adelaide CBD, this location offers truly convenient living at its finest.
Check me out;
– Sleek three bedroom townhouse in sought after locale
– Spacious open-plan living, kitchen and dining area
– Designer kitchen with stone bench-tops, tiled backsplash, sleek tap-ware and stainless steel appliances including gas cook-top
– Luxurious master suite with balcony, walk-in-robe and ensuite
– Additional bedrooms with plush carpet and built in robes
– Upstairs living area/teenage retreat
– Guest powder room downstairs
– Laundry with external access to courtyard
– Stone surfaces and floor-to-ceiling tiling to wet areas
– Ducted reverse cycle air conditioning and down lights throughout
– Alfresco entertaining area
– Single garage with automatic roller door
– And so much more…
Specifications:
CT // 6233/407
Built // 2020
Land // 192 sqm*
Home // 183 sqm*
Council // Campbelltown City Council
Nearby Schools // Charles Campbell College, Paradise Primary School, East Torrens Primary School, Thornton Park Primary School, Charles Campbell College, St Francis of Assisi
On behalf of Eclipse Real Estate Group, we try our absolute best to obtain the correct information for this advertisement. The accuracy of this information cannot be guaranteed and all interested parties should view the property and seek independent advice if they wish to proceed.
Should this property be scheduled for auction, the Vendor’s Statement may be inspected at The Eclipse Office for 3 consecutive business days immediately preceding the auction and at the auction for 30 minutes before it starts.
Michael Viscariello – 0477 711 956
michaelv@eclipserealestate.com.au
Matthew Vinci – 0468 584 513
matthewv@eclipserealestate.com.au
RLA 277 085
Property Features
- House
- 3 bed
- 2 bath
- 1 Parking Spaces
- Land is 192 m²
- Floor Area is 183 m²
- Ensuite
- Garage
- Map
- About
- Contact
Proudly presented by
Michael Viscariello
Michael Viscariello
Send an enquiry.
- About
- Contact

