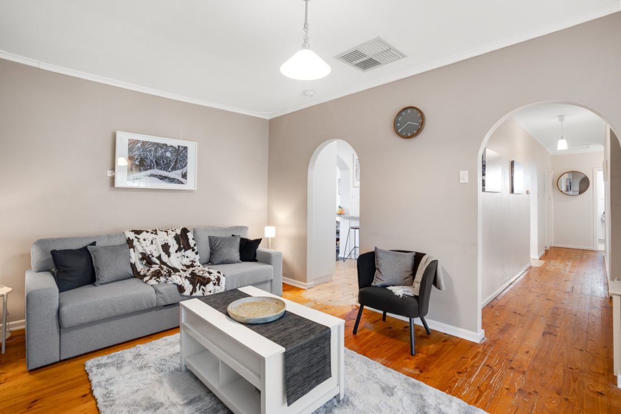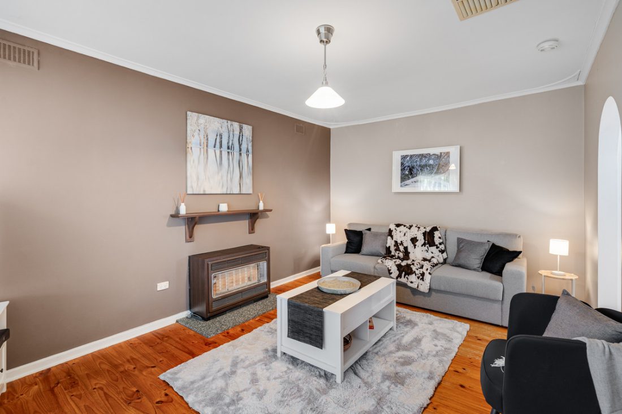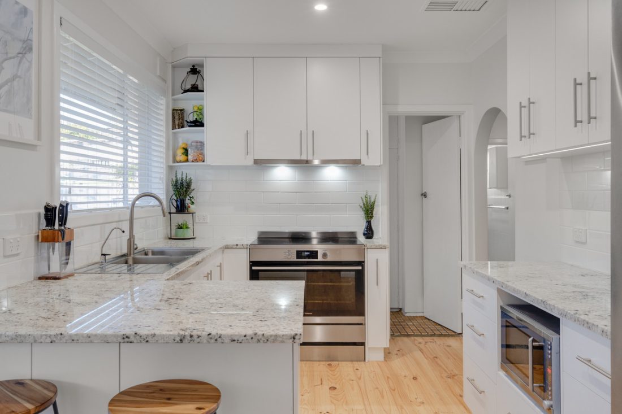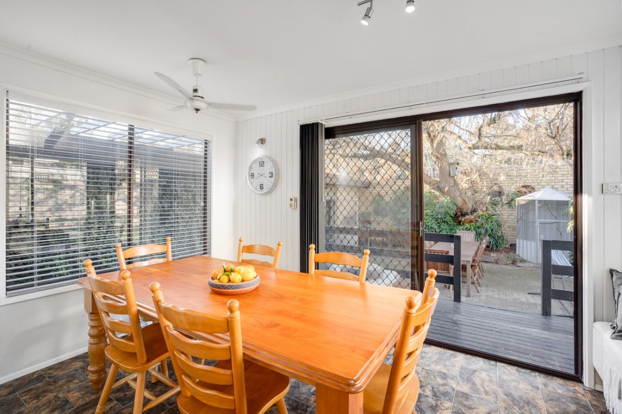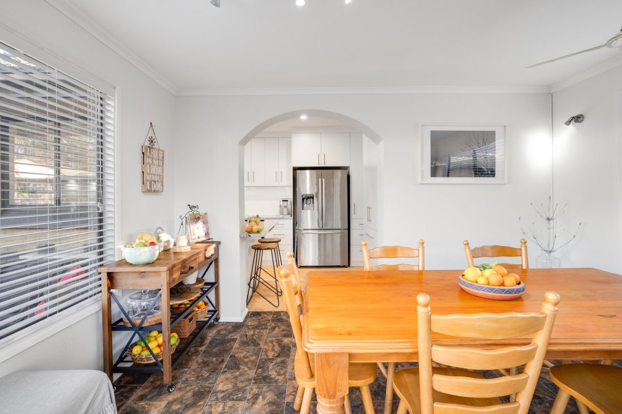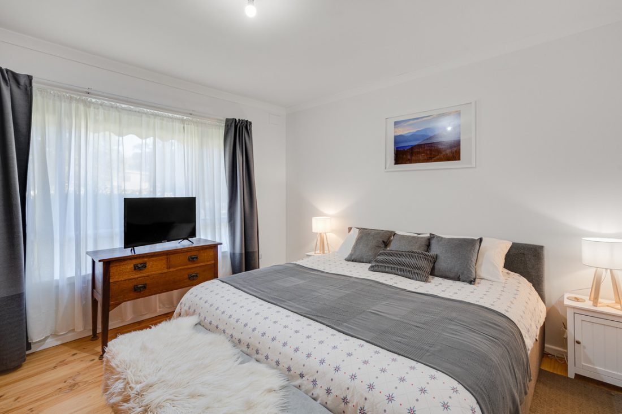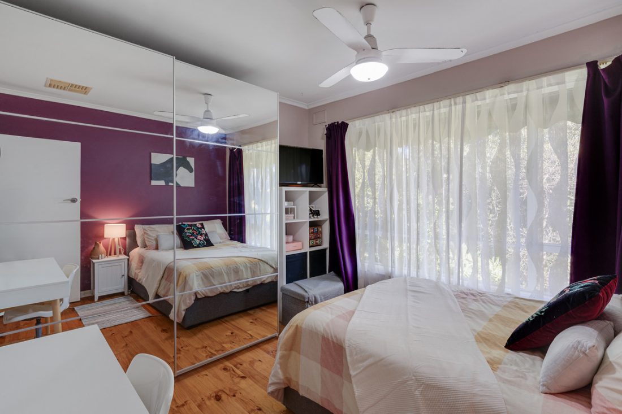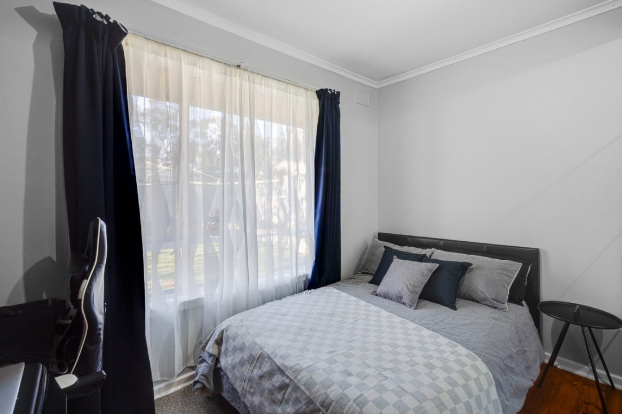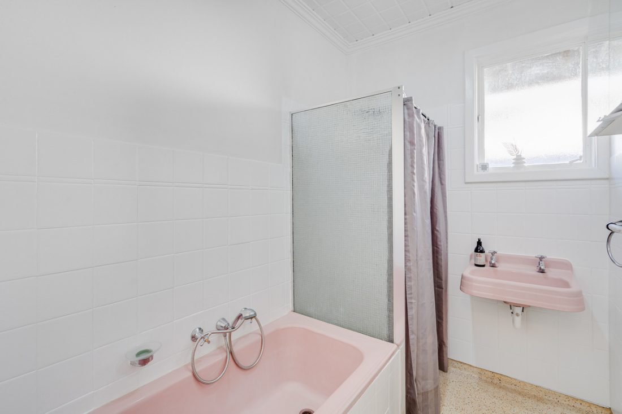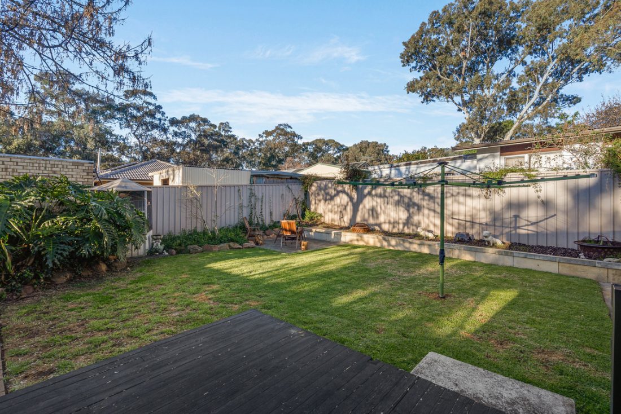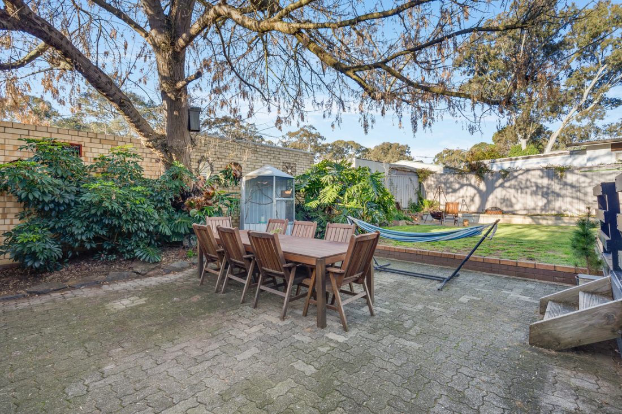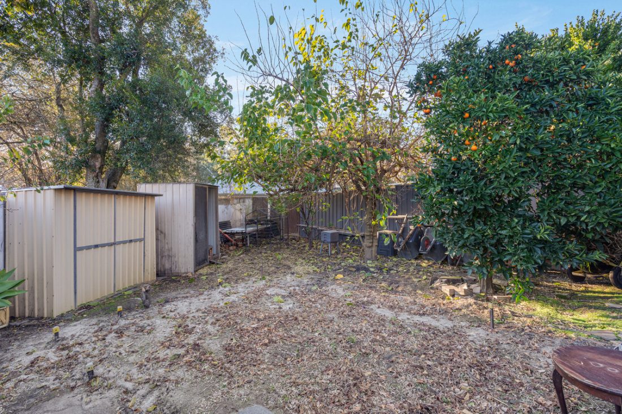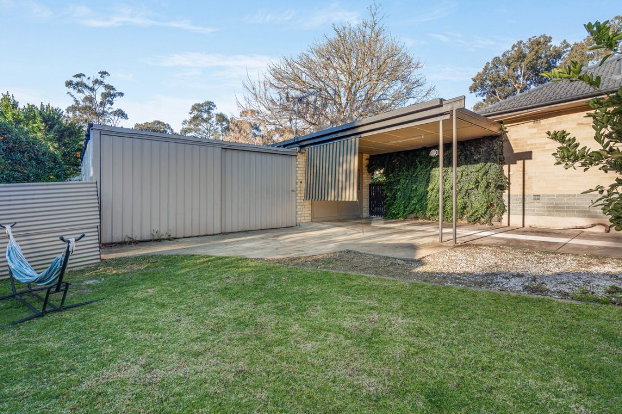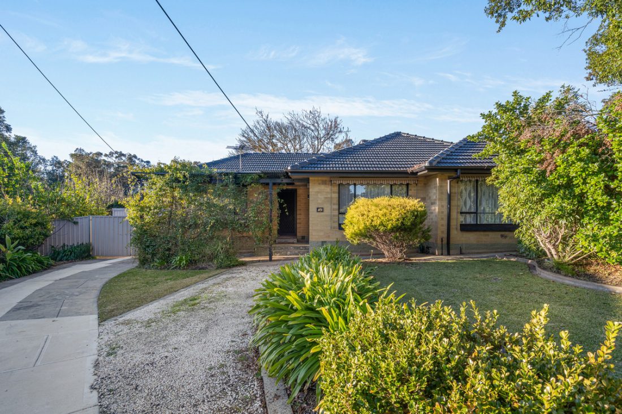15 Marsha Drive, Banksia Park SA 5091
Say hello to a stunning family home that exudes warmth and comfort from the moment you arrive, perfectly positioned on a generous 820sqm* allotment in the heart of a leafy, cosy suburb. This home is the epitome of an idyllic lifestyle, offering a blend of modern elegance and timeless charm.
As you approach, the established gardens frame the front of the home, creating an inviting and picturesque entrance. Step inside and immediately feel the embrace of the home’s wonderful vibe, with timber floors that are bathed in natural light, setting the tone for the entire house. The light-filled lounge room, complete with a cosy gas heater, is perfect for intimate family gatherings or quiet evenings, seamlessly connecting to the heart of the home – the beautifully renovated kitchen.
This kitchen boasts stylish 30mm granite benchtops, a white subway tile splashback, 900mm Westinghouse oven and cooktop, a double sink, soft-close drawers, and ample cupboard space, ensuring both functionality and style. Adjacent to the kitchen, through an archway, the dining room offers a practical and scenic setting for mealtime, with large windows providing stunning views of the lush backyard.
The home offers three generously proportioned bedrooms, each featuring built-in robes and large windows that flood the rooms with natural light. Away from the main living areas, discover a versatile rumpus room with timber-look floors, offering the flexibility to serve as a fourth bedroom, home office, or private retreat.
The expansive backyard is truly a family haven, designed for those who love the outdoors. Step out onto the charming decking area, overlooking a spacious grass yard where children can play freely with the added bonus of ample shedding, fruit trees (including mandarin, orange, mulberry, lemon, lime, plum and fig), and a paved area perfect for a fire pit.
This property is more than just a house – it’s a place where cherished memories are made, a sanctuary that offers a perfect blend of comfort, style, and practicality.
Check me out:
– Family home located in the tranquil and inviting Banksia Park
– Generous 820sqm* allotment with established gardens
– Abundant natural light accompanied by timber floors
– Renovated kitchen with 900mm Westinghouse oven and cooktop, granite benchtops, white subway tile splashback, stainless steel appliances, double sink, soft-close drawers, and ample cupboard space
– Dining room with large windows offering backyard views
– Three spacious bedrooms with built-in robes and large windows
– Well-maintained bathroom with shower, bathtub, vanity, and separate toilet
– Versatile rumpus room with timber-look floors, ideal for a fourth bedroom, home office, or private retreat
– Beautiful backyard featuring a decking area overlooking the grass yard, ample shedding, fruit trees (mandarin, orange, mulberry, lemon, lime, plum and fig), and paved area perfect for a fire pit.
– Can fit 3 cars undercover between the double garage and carport as well as space to park a trailer, boar or caravan
– Ducted evaporative air conditioning throughout
– Close to parks, reserves, and schools
– Located on a quiet and tranquil street
– And so much more…
Specifications:
CT // 5352/686
Built // 1964
Land // 820sqm*
Home // 126.5sqm*
Council // City of Tea Tree Gully
Nearby Schools // Banksia Park Primary School, Saint David’s Parish School, Banksia Park International High School
On behalf of Eclipse Real Estate Group, we try our absolute best to obtain the correct information for this advertisement. The accuracy of this information cannot be guaranteed and all interested parties should view the property and seek independent advice if they wish to proceed.
Should this property be scheduled for auction, the Vendor’s Statement may be inspected at The Eclipse Office for 3 consecutive business days immediately preceding the auction and at the auction for 30 minutes before it starts.
Daniele Galloni – 0488 600 911
danieleg@eclipserealestate.com.au
RLA 277 085
Property Features
- House
- 4 bed
- 1 bath
- 3 Parking Spaces
- Land is 820 m²
- 3 Carport
- Map
- About
- Contact


