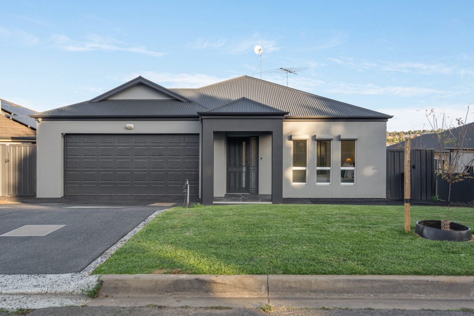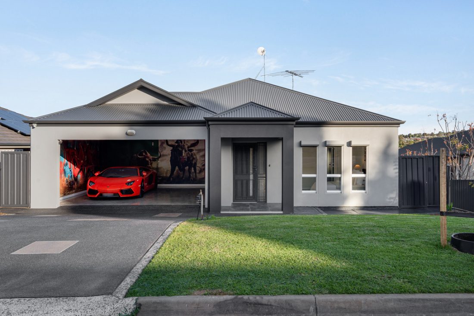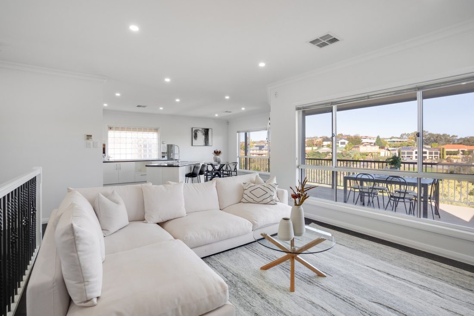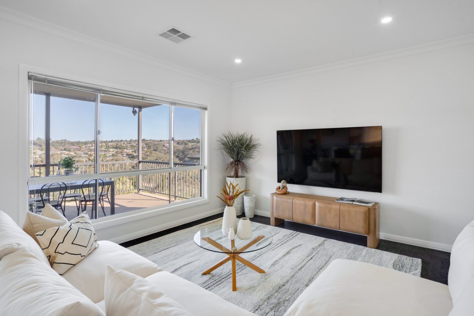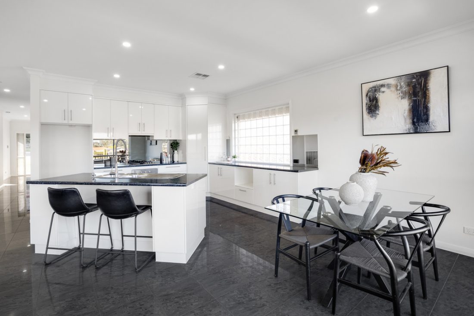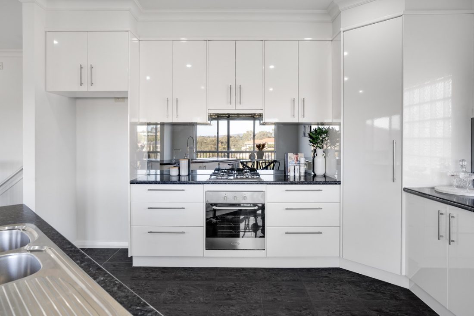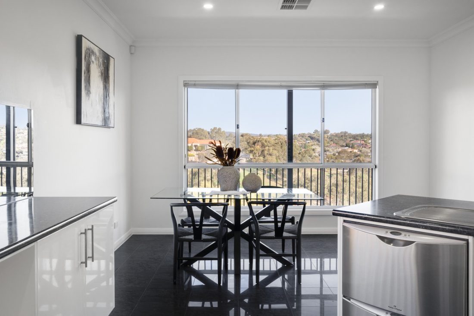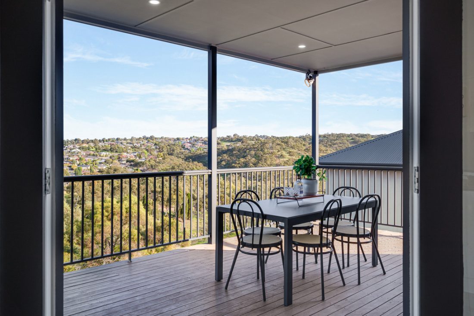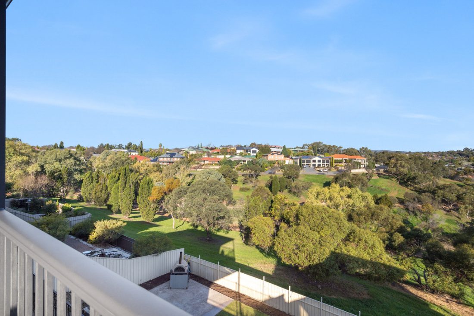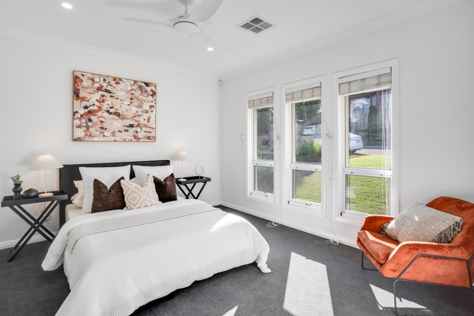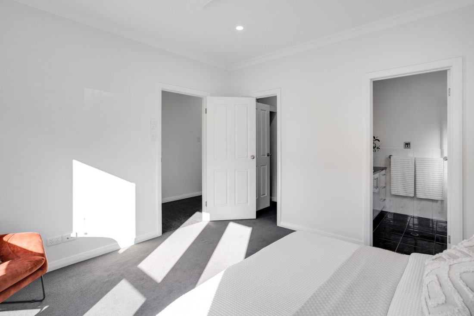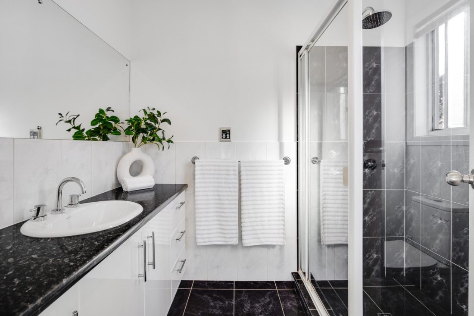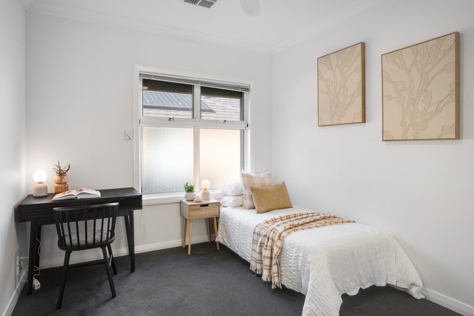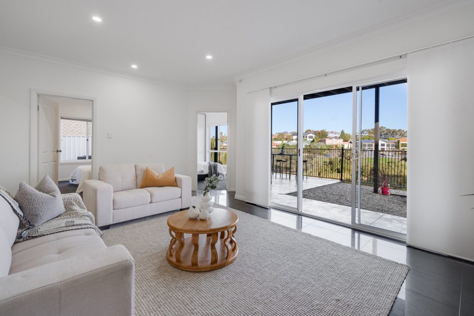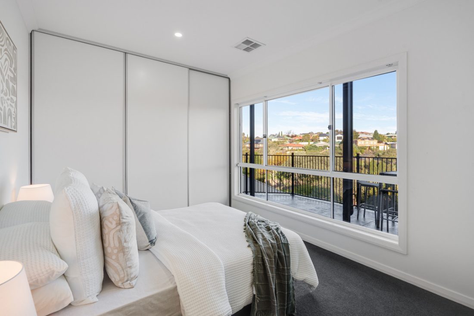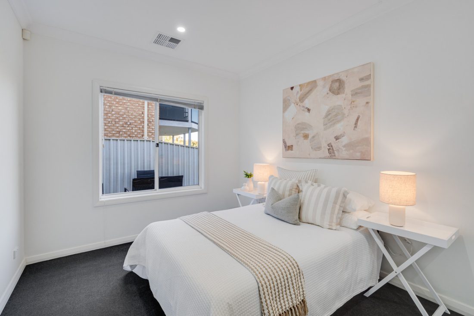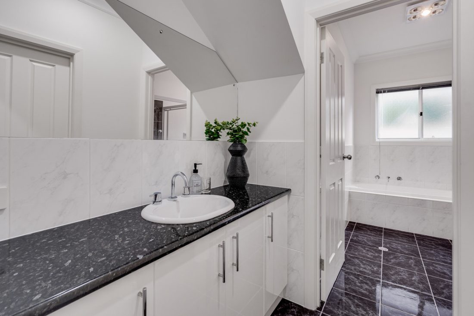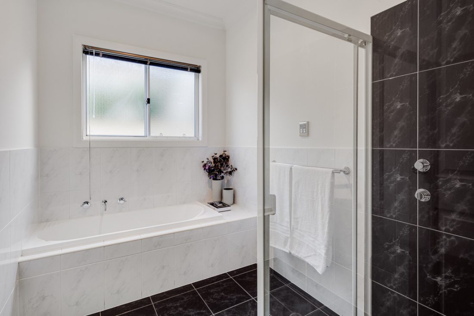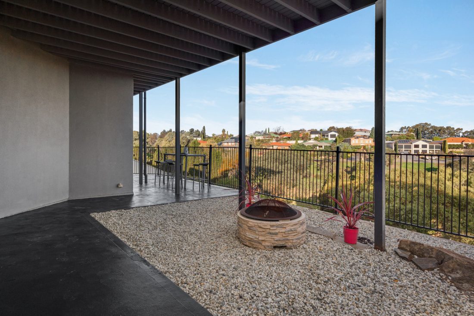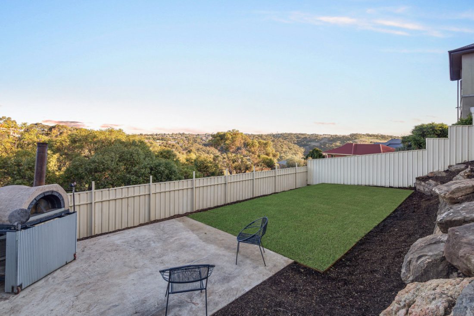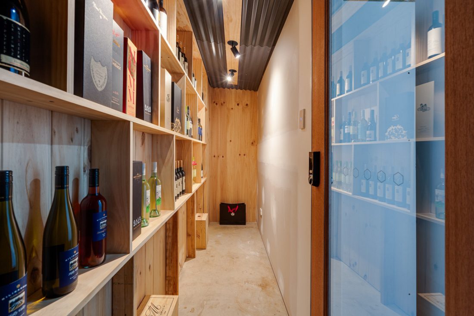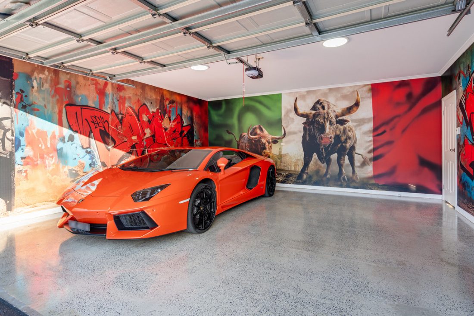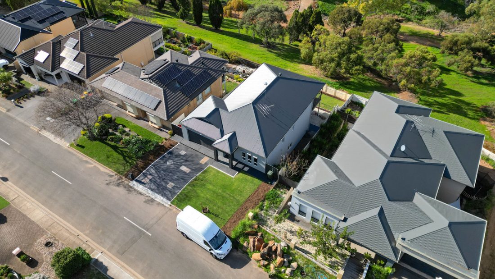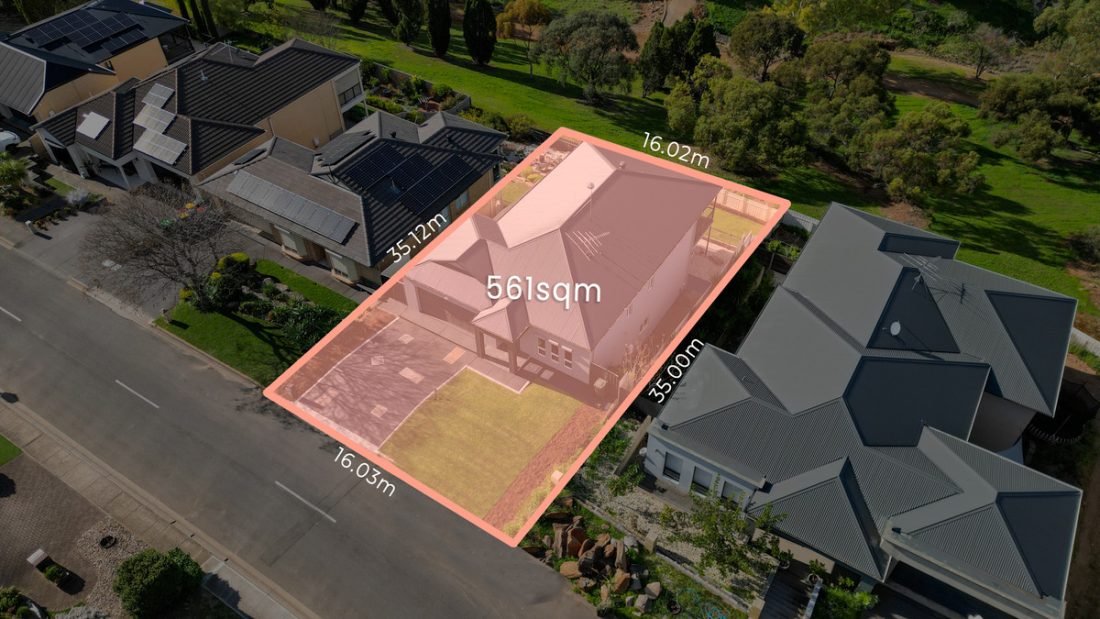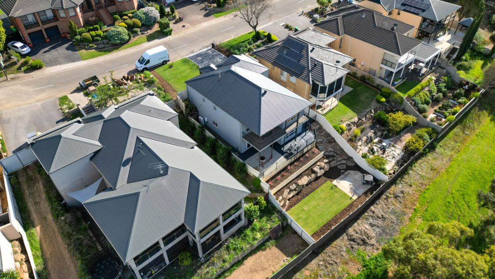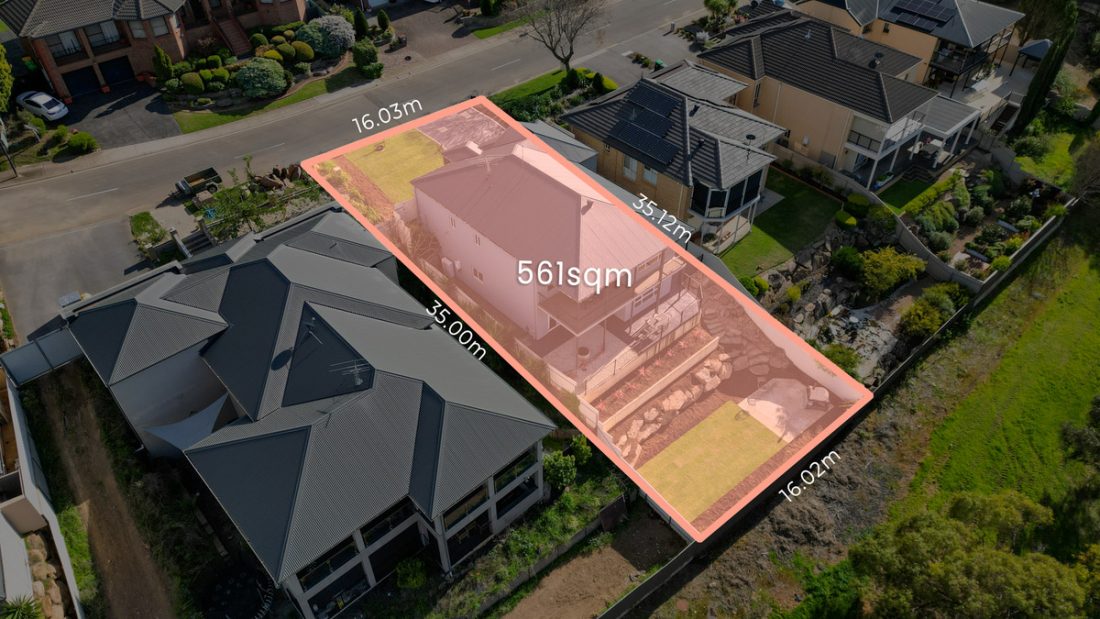27 Reordan Drive, Greenwith SA 5125
Say hello to spacious family living in this beautifully designed multi-storey home, featuring four bedrooms, multiple living spaces, and contemporary finishes throughout. Primely positioned on the hillside, enjoy breathtaking views over Cobbler Creek and the Adelaide Hills, creating an impressive backdrop for everyday living.
Welcome home to 27 Reordan Drive, nestled in a peaceful pocket of Greenwith, where a neat contemporary facade sets the tone for the stylish interior. As you step inside, the hallway leads you to the heart of the home: an open-plan kitchen, meals, and living area, bathed in natural light from large windows that showcase the stunning scenic views. With a view like this, even washing the dishes becomes a pleasure!
The sparkling kitchen features modern white cabinetry, ample storage, an island bench with room for bar stools, a mirrored backsplash that reflects more of the view, and sleek stainless steel appliances, including a gas cooktop and dishwasher.
Step outside onto the balcony to take in even more of the spectacular scenery—an ideal spot for your morning coffee or summer BBQs with friends.
The master bedroom is located on this level, featuring a walk-in robe and ensuite, while a second guest bedroom with a ceiling fan and built-in robe completes this floor.
Downstairs, the remaining two guest bedrooms both come with built-in storage and ceiling fans. The lower level also features a spacious family room, where large windows and glass sliding doors continue to frame the breathtaking views and invite you outside to an undercover alfresco area, perfect for entertaining. The clever landscaping leads you to a generous lawn area and a paved section complete with a pizza oven.
Both bathrooms are generously sized and reflect the same sleek finishes, with black floor tiles, large vanities, half-tiled walls, and modern fixtures. The main bathroom features a three-way layout with a separate powder room and a space for the bath and shower, ensuring convenience for busy mornings.
To top it off, wine lovers will appreciate the dedicated wine cellar, completing this home designed for entertaining and relaxed family living.
Located within easy walking distance to parks, playgrounds, The Highland Shopping Centre, and public transport, this home offers utmost convenience. Families will appreciate the proximity to schools like Our Lady of Hope Primary, Pedare College, Gleeson College, and Kings Baptist Grammar School. The Village Shopping Centre is also just minutes away, providing everything you need within easy reach. And with convenient public transport options, reaching the Adelaide CBD has never been easier.
Here’s your opportunity to own an expansive family home in a fantastic location.
Check me out:
– Multi-storey four-bedroom home, built in 2005
– 561 sqm* hillside allotment with breathtaking scenic views
– Light-filled, open plan kitchen, meals and living area
– Kitchen with modern white cabinetry, ample storage, an island bench with room for bar stools, a mirrored backsplash that reflects more of the view, and sleek stainless steel appliances, including a gas cooktop and dishwasher
– Glass sliding doors from living to balcony
– Main bedroom with ensuite, walk-in robe and ceiling fan
– Remaining bedrooms with built-in robes
– Family room on lower level
– Spacious bathrooms with large vanities and modern fixtures
– Built-in bath and seperate toilet to main bathroom
– Wine cellar plus under house storage
– Double garage with polished concrete flooring and automatic roller door
– Outdoor entertaining plus great sized lawn area with pizza oven
– Ducted air-conditioning and down-lights throughout
– And so much more…
Specifications:
CT // 5889/892
Built //
2005
Land // 561 sqm*
Home // 353.5 sqm*
Council // City of Tea Tree Gully
Nearby Schools // Greenwith Primary, Salisbury Heights Primary & Golden Grove High School
On behalf of Eclipse Real Estate Group, we try our absolute best to obtain the correct information for this advertisement. The accuracy of this information cannot be guaranteed and all interested parties should view the property and seek independent advice if they wish to proceed.
Should this property be scheduled for auction, the Vendor’s Statement may be inspected at The Eclipse Office for 3 consecutive business days immediately preceding the auction and at the auction for 30 minutes before it starts
Jayden Kirk – 0422 105 052
jaydenk@eclipserealestate.com.au
RLA 277 085
Property Features
- House
- 4 bed
- 2 bath
- 2 Parking Spaces
- Land is 561 m²
- Floor Area is 353.50 m²
- Ensuite
- 2 Garage
- Map
- About
- Contact

