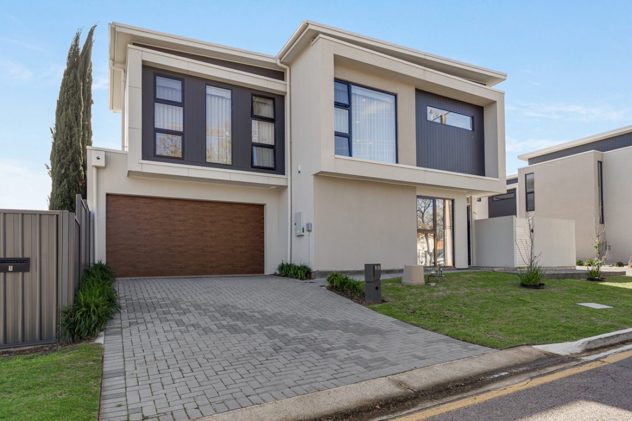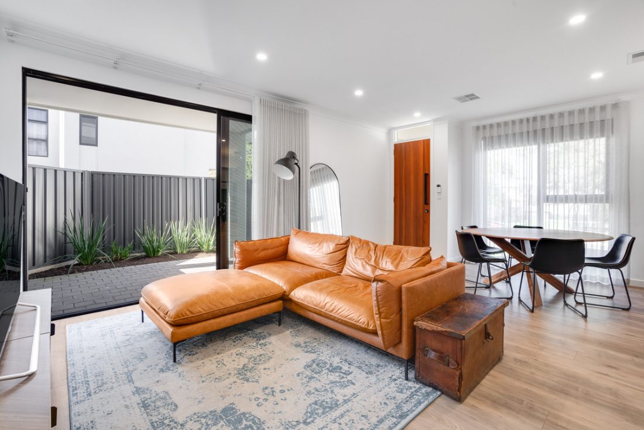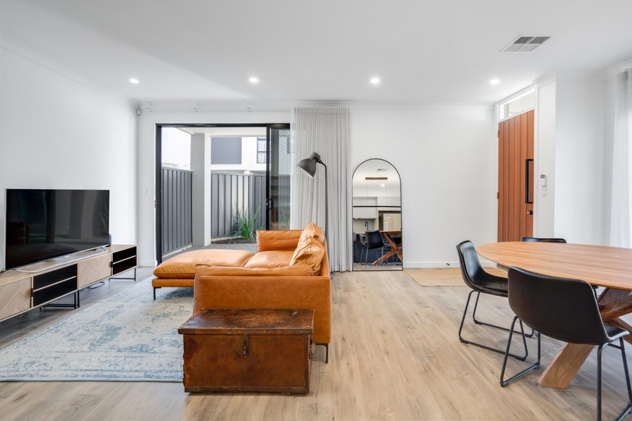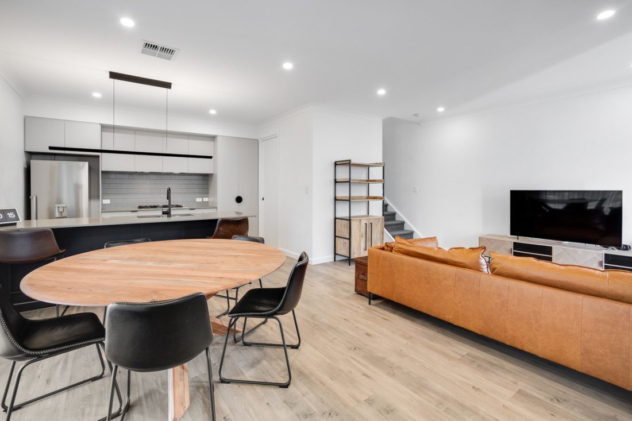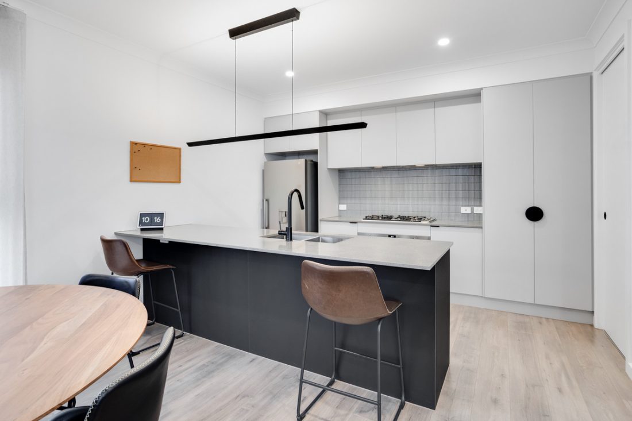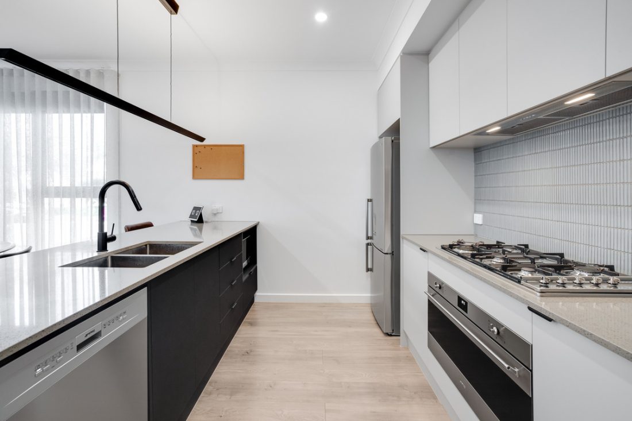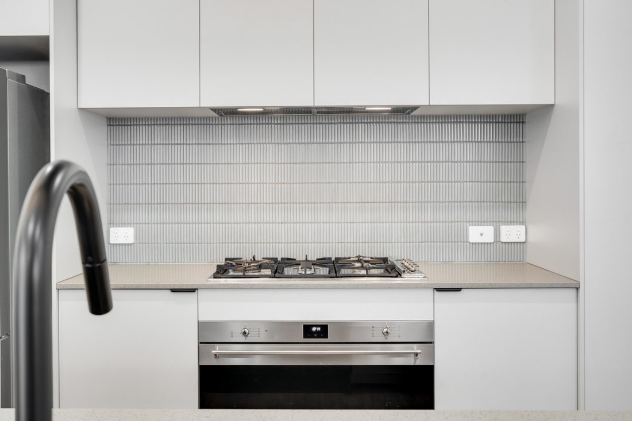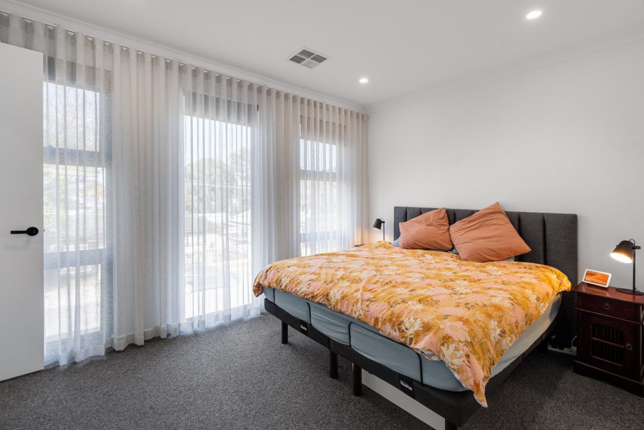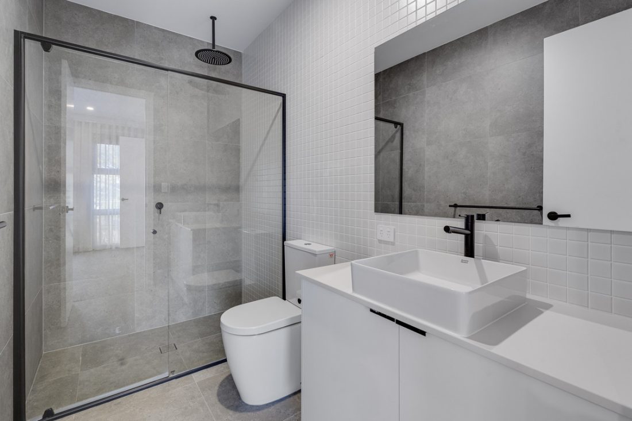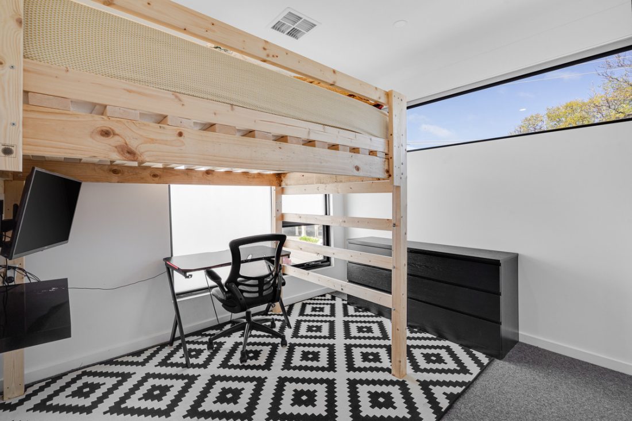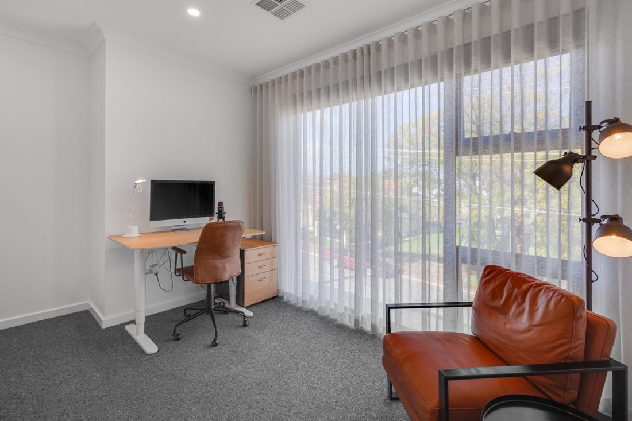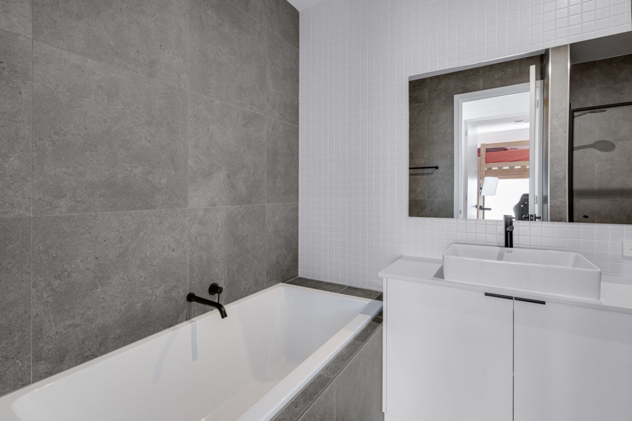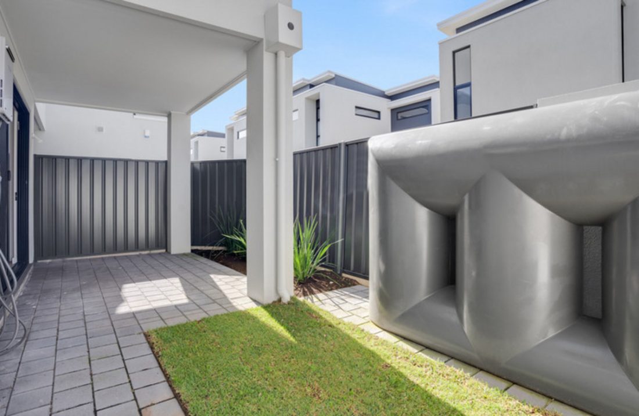1/3 Seymour Grove, Campbelltown SA 5074
Say hello to this modern and stylish three-bedroom home in the highly sought-after suburb of Campbelltown. With its contemporary design, abundant natural light, and open floor plan, this home offers a luxurious, low-maintenance lifestyle – perfect for first-time buyers, families, or savvy investors.
Upon arrival, the rendered facade with striking black windows sets the tone for what’s coming. Step inside and enter the heart of the home—an open-plan living, kitchen, and meals area. Stylish flooring, sleek downlights, and large windows that flood the space with natural light create a warm and inviting atmosphere, perfect for relaxation and entertaining.
The kitchen blends style and functionality, featuring stone bench-tops, a double under-mount sink, feature pendant lighting, ample cabinetry, and stainless steel appliances, including a 5-burner gas cooktop.
Adjacent to the lounge area, glass sliding doors lead to an undercover alfresco space. Neat and low-maintenance, this outdoor area allows you to spend less time on upkeep and more time enjoying the sunshine.
Upstairs, three bedrooms feature plush carpeting and storage. The master bedroom boasts a walk-in robe and ensuite, providing a true retreat for the homeowners. Additional bedrooms come equipped with built-in storage, while both bathrooms showcase floor-to-ceiling tiling, sleek black tap-ware, and large vanities for ample storage. Completing the upper level is a secondary living area, perfect as a kids’ play space, teen retreat, or home office.
Needless to say, the location is more than ideal. Nestled in the heart of Campbelltown, everything you need is just steps away. Grab a coffee at Cafe Brunelli’s or a delicious pub meal from The Glynde Hotel. Marden and Firle Shopping Centres are both within easy reach, plus, with an approximate 15-minute commute to the Adelaide CBD, this property is sure to tick boxes.
Check me out:
– Stylish three bedroom townhome, 2021 built
– Light-filled, open plan kitchen, meals and living area
– Kitchen features stone bench-tops, double under-mounted sink, feature pendant light, abundance of cabinetry and stainless steel appliances including a 5 burner gas cook-top
– Glass sliding doors from living to undercover alfresco area
– Main bedroom with ensuite and walk-in robe
– Remaining bedrooms with built-in robes
– Secondary living space upstairs
– Stylish bathrooms with floor-to-ceiling tiling, black tap-ware and great storage
– Built-in bath to main bathroom
– Double garage with internal access
– Laundry with additional toilet
– Sleek down-lights and ducted air-conditioning throughout
– And so much more…
Specifications:
CT // 6278/534
Built // 2021
Land // 181sqm*
Build // 167sqm*
Council // City of Campbelltown
Nearby Schools // East Torrens Primary School, Charles Campbell College
On behalf of Eclipse Real Estate Group, we try our absolute best to obtain the correct information for this advertisement. The accuracy of this information cannot be guaranteed and all interested parties should view the property and seek independent advice if they wish to proceed.
Should this property be scheduled for auction, the Vendor’s Statement may be inspected at The Eclipse Office for 3 consecutive business days immediately preceding the auction and at the auction for 30 minutes before it starts.
Michael Viscariello – 0477 711 956
michaelv@eclipserealestate.com.au
Antony Ruggerio – 0413 557 589
antonyr@eclipserealestate.com.au
RLA 277 085
Property Features
- House
- 3 bed
- 2 bath
- 2 Parking Spaces
- Land is 181 m²
- Floor Area is 167 m²
- 3 Toilet
- Ensuite
- 2 Garage
- Map
- About
- Contact
Proudly presented by
Antony Ruggiero
Antony Ruggiero
Send an enquiry.
- About
- Contact

