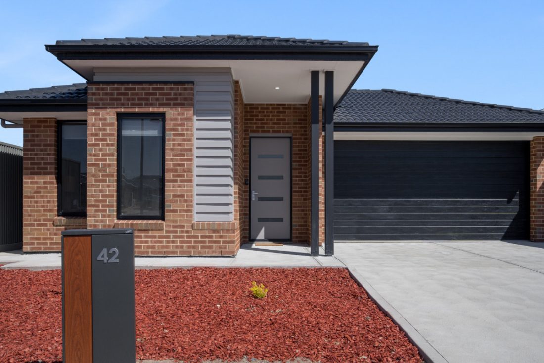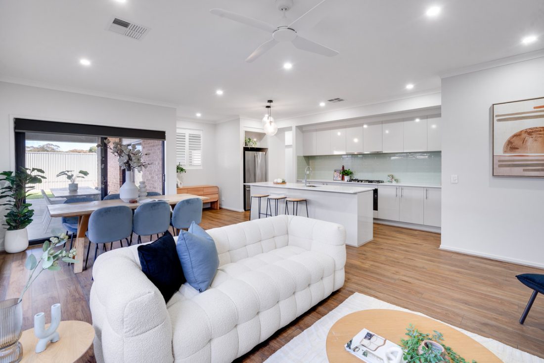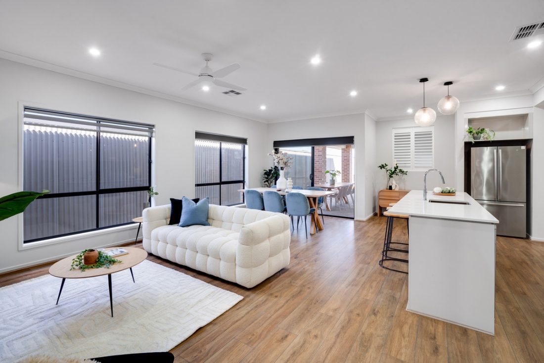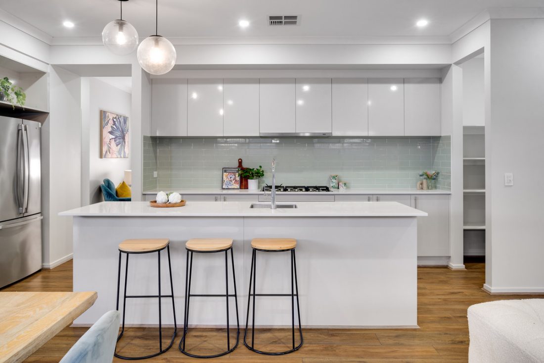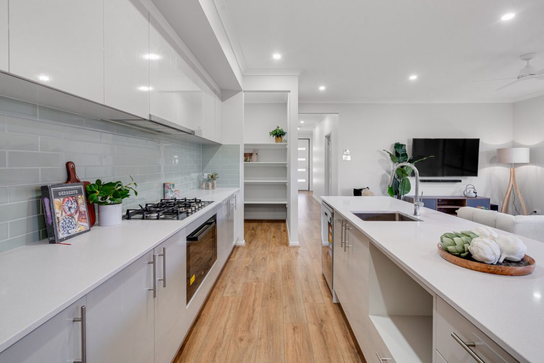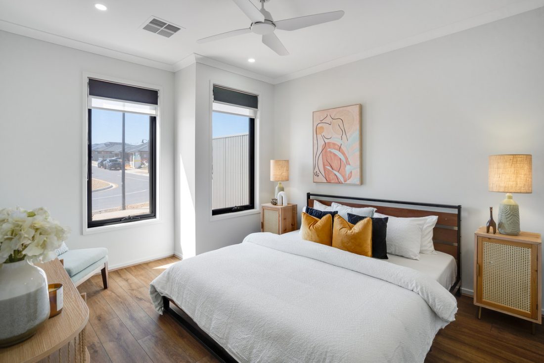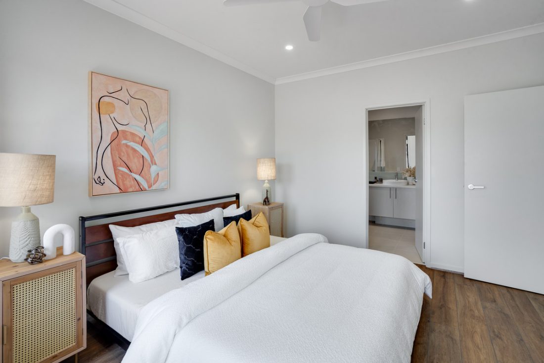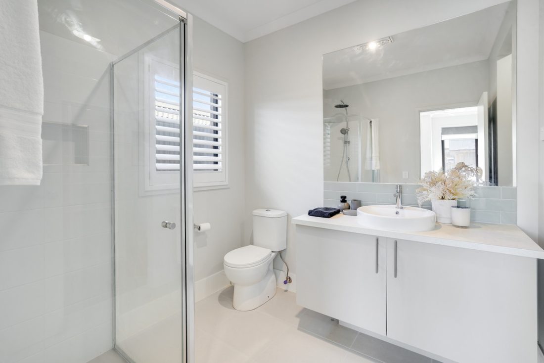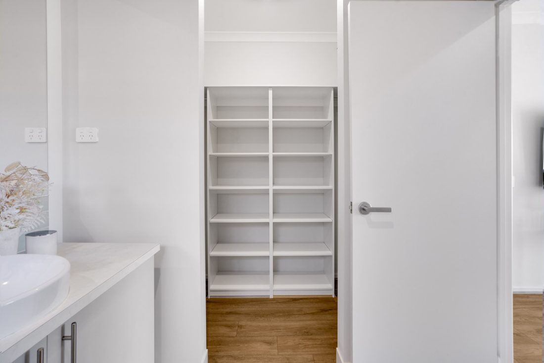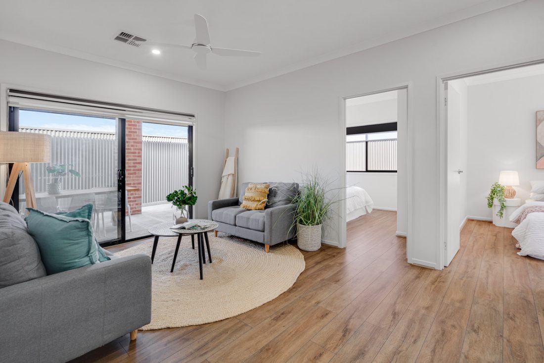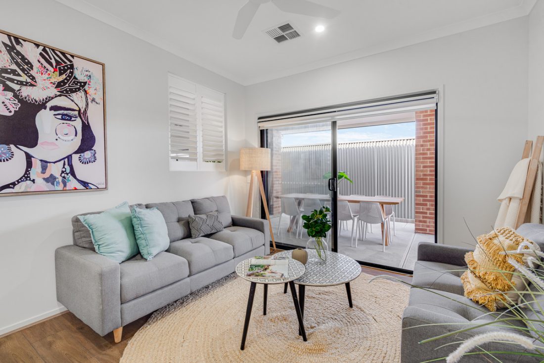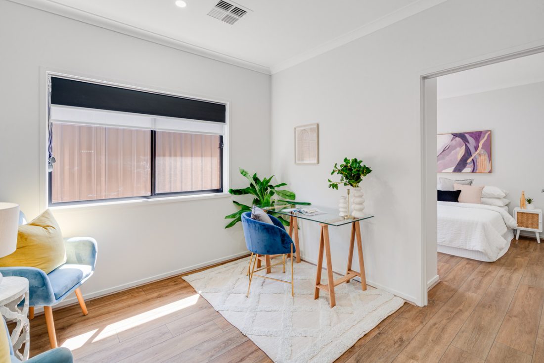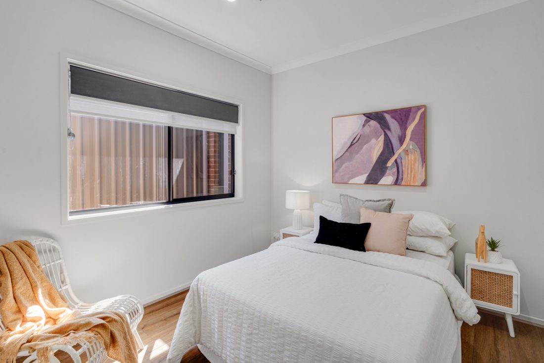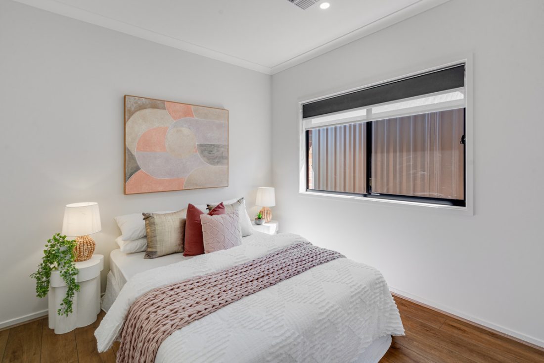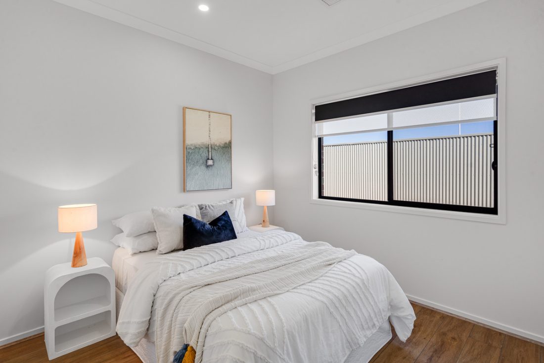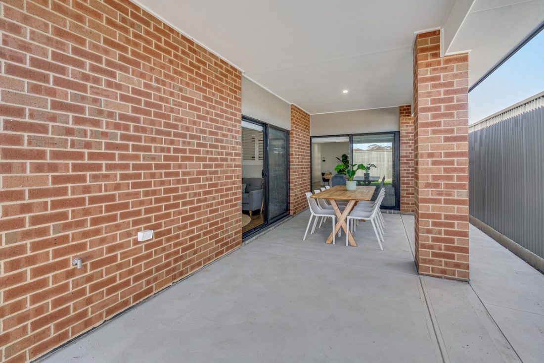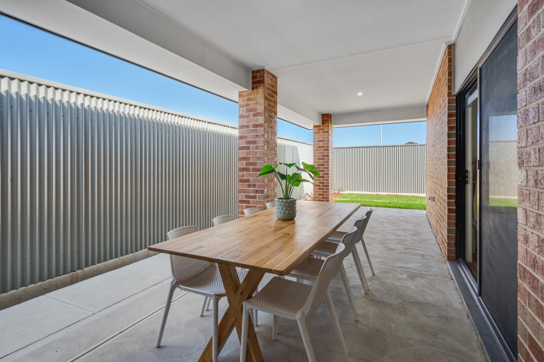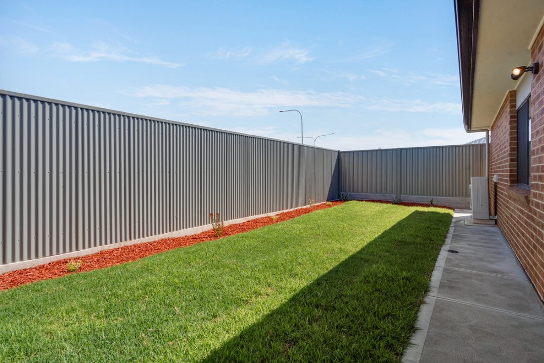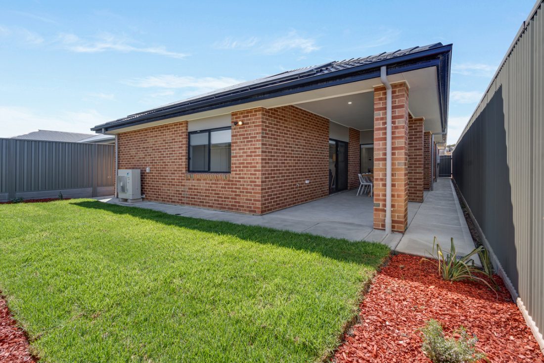42 York Street, Seaford Heights SA 5169
Say hello to a modern family home that exudes space, comfort, and style. Featuring four bedrooms plus a study, two bathrooms, multiple living areas, and an outdoor entertaining space, this spacious layout is perfectly designed to meet all your family’s needs.
Welcome home to 42 York Street—a pristine setting nestled in a newly developed community, surrounded by contemporary homes and the natural beauty of the nearby coastline and renowned wineries.
Step inside and follow the hallway to the heart of the home: a delightful open-plan kitchen and living area, perfect for entertaining or quality family time. The kitchen impresses with stylish cabinetry, a large island bench with bar seating, a walk-in pantry, subway tile backsplash, feature pendant lighting, and stainless steel appliances, including a gas cooktop and dishwasher.
Glass sliding doors effortlessly connect the indoors to a lovely undercover alfresco area, perfect for year-round entertaining. Around the corner, a well-sized lawn provides ample space for children to play, pets to roam, or simply to relax and soak up the sunshine.
Back inside, the spacious master bedroom lies at the front of the home, offering a private retreat with an ensuite and walk-in robe. The remaining three bedrooms are located at the rear, each with built-in robes for convenient storage.
A secondary living space is tucked away in the guest bedroom wing, creating the perfect spot for kids to enjoy some downtime away from the main living area. This area also features sliding doors that open to the alfresco space, enhancing the seamless indoor-outdoor flow. Nearby, a spacious study area adds versatility, ideal for those who work from home.
Both bathrooms are bright and contemporary, offering a luxurious feel with modern fixtures. The main bathroom includes a built-in bath and a separate toilet, while the ensuite enjoys an extra-wide vanity for ample storage.
As for location, this home is conveniently close to a growing town centre, complete with an Aldi supermarket, coffee shop, fitness centre, childcare facility, medical clinic, and more. When it’s time to unwind, some of South Australia’s finest beaches are just a short drive away, as is the world-renowned McLaren Vale wine region, with its array of restaurants and cellar doors. And with the city centre less than 40 minutes away, this location is simply superb.
Check me out:
– Torrens Title home on 409 sqm* allotment
– Four spacious bedrooms
– Master bedroom with walk-in robe and ensuite
– Remaining bedrooms with built-in robes
– Open plan kitchen, living and meals area
– Luxurious kitchen features a large island bench with bar seating, a walk-in pantry, subway tile backsplash, feature pendant lighting, and stainless steel appliances, including a gas cooktop and dishwasher
– Secondary living space tucked away in the guest bedroom wing
– Spacious study area
– Both bathrooms are bright and contemporary with modern fixtures
– Main bathroom features a built-in bath and seperate powder room
– Alfresco undercover area plus neat lawn area
– Double garage with internal access
– Ceiling fans to main bedroom and both living areas
– Ducted air-conditioning throughout
– 16.7 KW Solar Panels with 10KW Inverter and 12.9KW battery
– And so much more…
Specifications:
CT // 6277/420
Built // 2023
Land // 409 sqm*
Home // 219 sqm*
Council // City of Onkaparinga
Nearby Schools // Seaford Rise Primary School, Old Noarlunga Primary School, South Port Primary School, Seaford Secondary College
On behalf of Eclipse Real Estate Group, we try our absolute best to obtain the correct information for this advertisement. The accuracy of this information cannot be guaranteed and all interested parties should view the property and seek independent advice if they wish to proceed.
Should this property be scheduled for auction, the Vendor’s Statement may be inspected at The Eclipse Office for 3 consecutive business days immediately preceding the auction and at the auction for 30 minutes before it starts.
John Ktoris – 0433 666 129
johnk@eclipserealestate.com.au
RLA 277 085
Property Features
- House
- 4 bed
- 2 bath
- 2 Parking Spaces
- Land is 409 m²
- Ensuite
- 2 Garage
- Study
- Outdoor Entertaining
- Map
- About
- Contact

