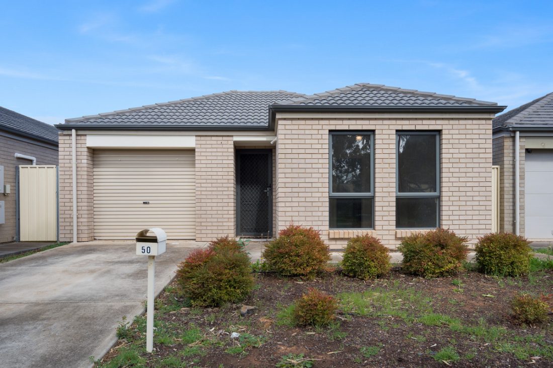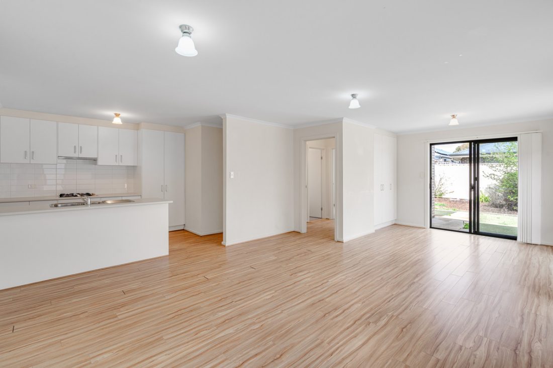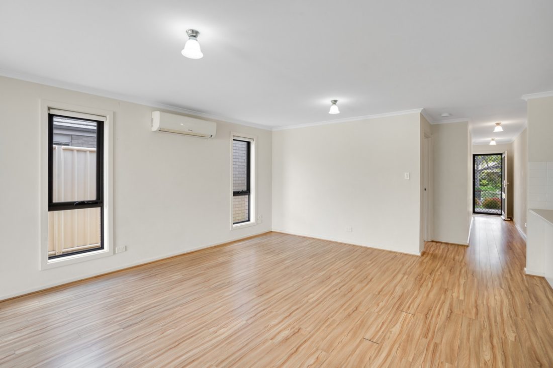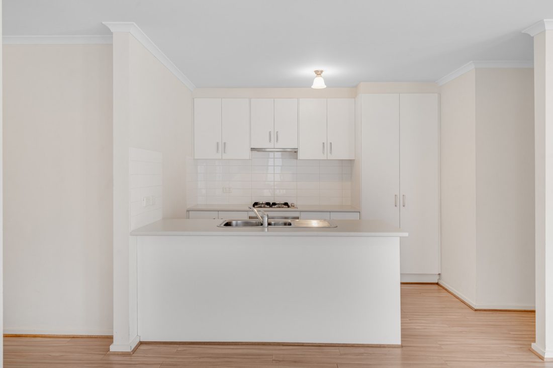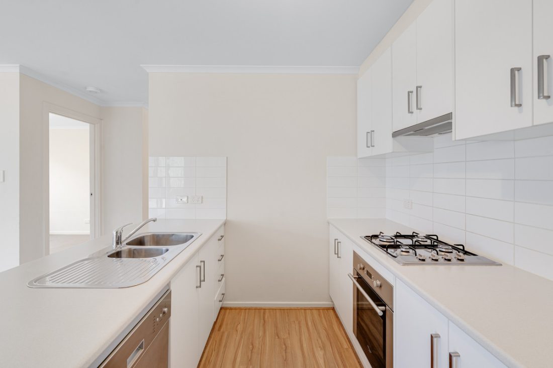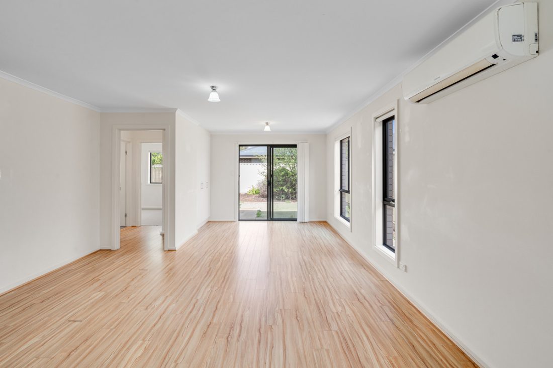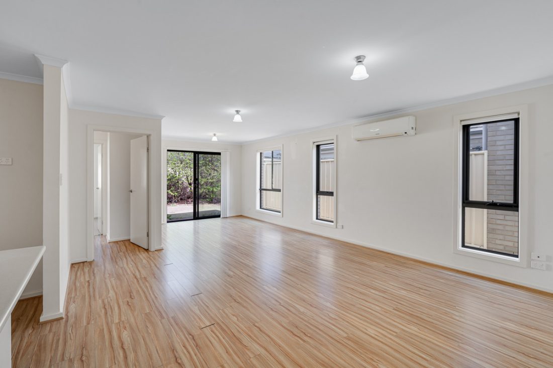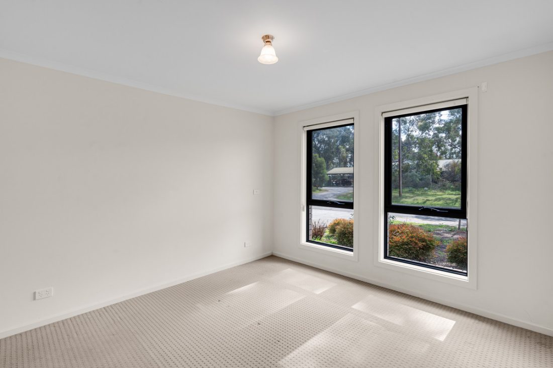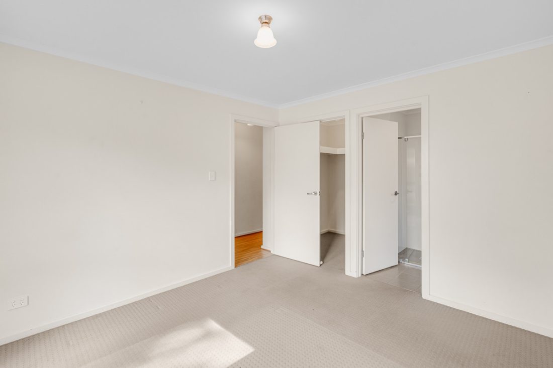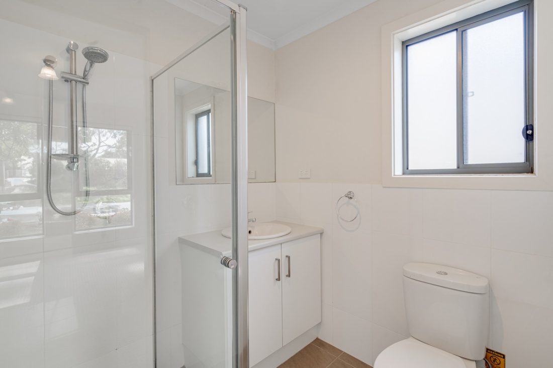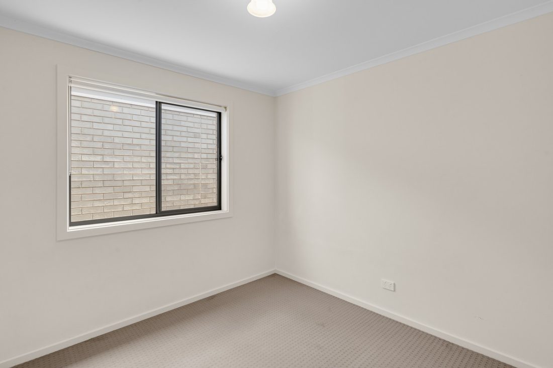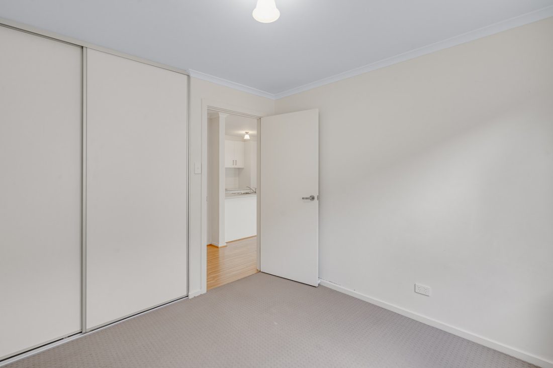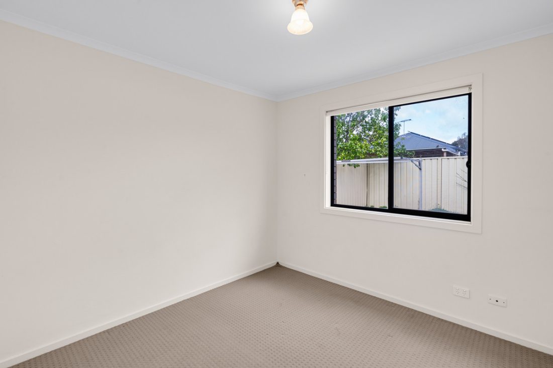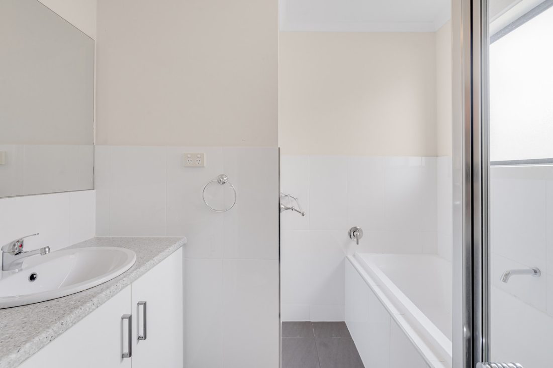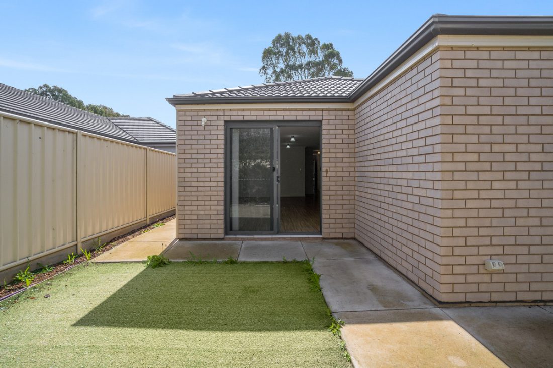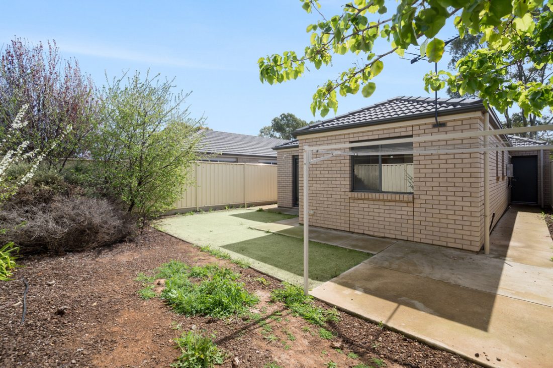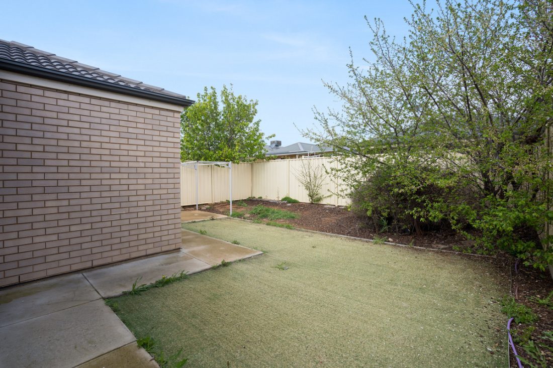50 Wyatt Road, Direk SA 5110
Say hello to effortless living in this contemporary three-bedroom home, where modern finishes and abundant natural light create a comfortable and inviting atmosphere.
Say hello to 50 Wyatt Road, beautifully nestled among modern homes and vast green spaces, offering the perfect blend of rural tranquility and urban convenience.
As you arrive, a contemporary brick facade and easy-care front yard welcomes you in. Inside, follow the hallway into the heart of the home, where the open-plan kitchen, living, and dining areas combine to form a welcoming space. The modern kitchen features ample bench space and modern stainless steel appliances, including a gas cooktop.
Adjacent to the kitchen, the dining and living areas enjoy the same abundant natural light, creating a bright and airy atmosphere. Glass sliding doors invite you to step outside, seamlessly connecting the indoor and outdoor spaces.
The yard is secure and low-maintenance featuring artificial turf and a well sized garden space, the perfect spot for a veggie patch.
Venture back inside to discover three well-sized bedrooms, each with plush carpet. The master bedroom stands out with its walk-in robe and ensuite, offering a true retreat for the homeowners. The remaining bedrooms offer built-in robes for convenient storage.
Both bathrooms are fresh and inviting, with crisp white tiling and abundance of storage. The main bathroom enjoys a built-in bath and separate water closet, perfect for family living.
The local area has everything you need for a convenient lifestyle, with Springbank Plaza Shopping Centre just minutes away for your daily errands. Green spaces like Desyllas Drive Reserve are woven throughout the district, and Burton Primary School is equally close by. Plus, the North-South Motorway takes you to the city in just 30 minutes, or to the beautiful Semaphore Beach for a day by the coast.
Check me out:
– Modern and low maintenance, 2014 built
– 300 sqm* allotment
– Three bedrooms with plush carpet
– Primary bedroom with walk-in robe and ensuite
– Light-filled, open plan kitchen, dining and living area
– Kitchen with modern cabinetry, tiled backsplash and stainless-steel appliances including a gas cook-top
– Glass sliding doors from living to outdoors
– Inviting bathrooms with white tiling and plenty of storage
– Main bathroom with built-in bath and seperate water closet
– Single garage with built-in laundry facilities
– Low-maintenance backyard with artificial turf
– Split-system air-conditioner to living
– And so much more…
Specifications:
CT // 6133/111
Built // 2014
Land Size // 300 sqm*
Build Size // 121 sqm*
Council // City of Salisbury
Nearby Schools // Lake Windermere B-6 School, Salisbury North Primary School, Burton Primary School, Paralowie School
John Ktoris – 0433 666 129
johnk@eclipserealestate.com.au
RLA 277 085
Property Features
- House
- 3 bed
- 2 bath
- 1 Parking Spaces
- Land is 300 m²
- Ensuite
- Garage
- Map
- About
- Contact

