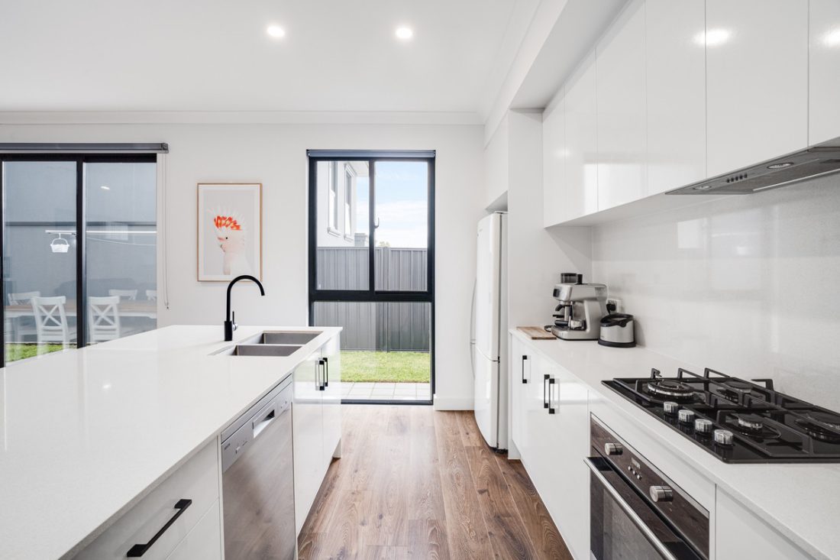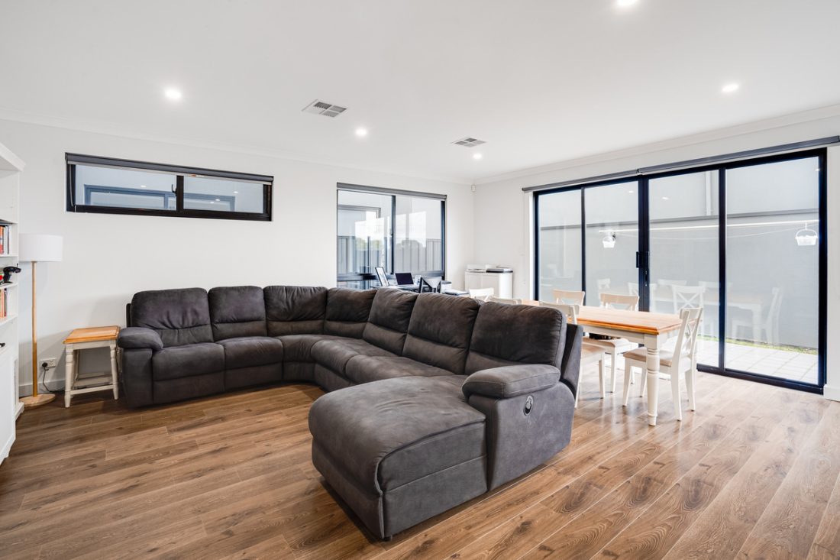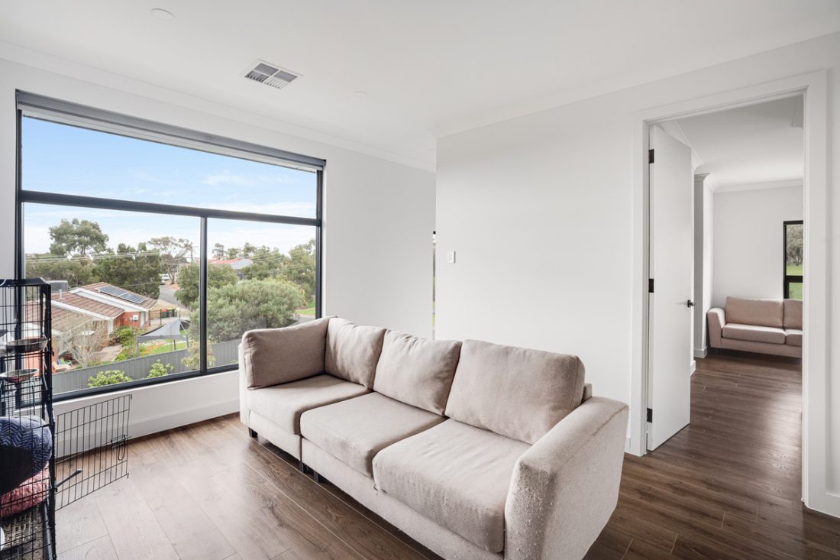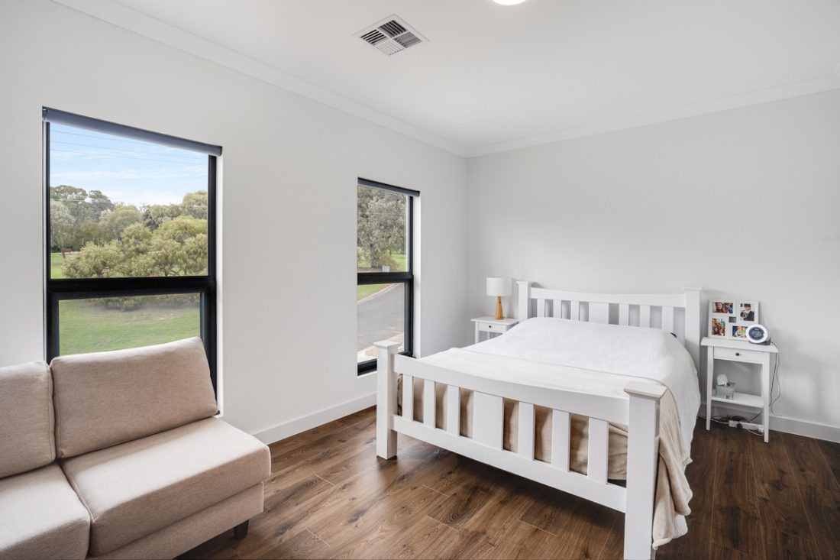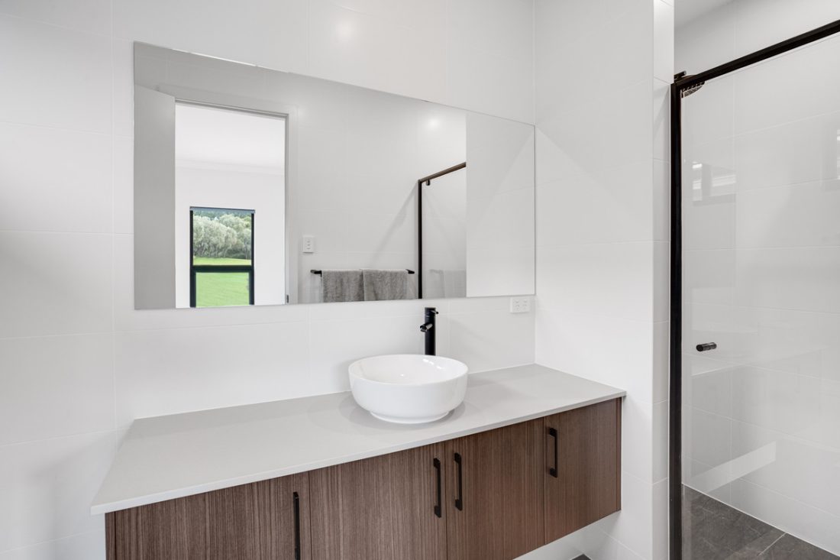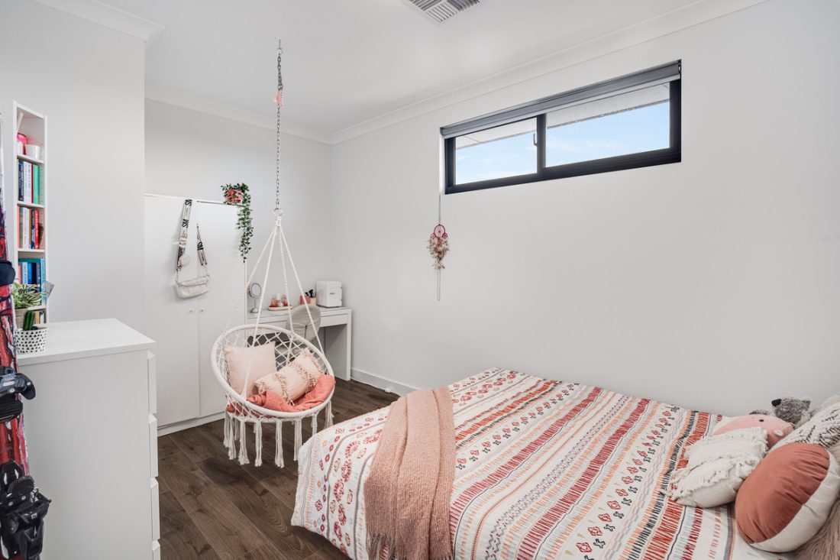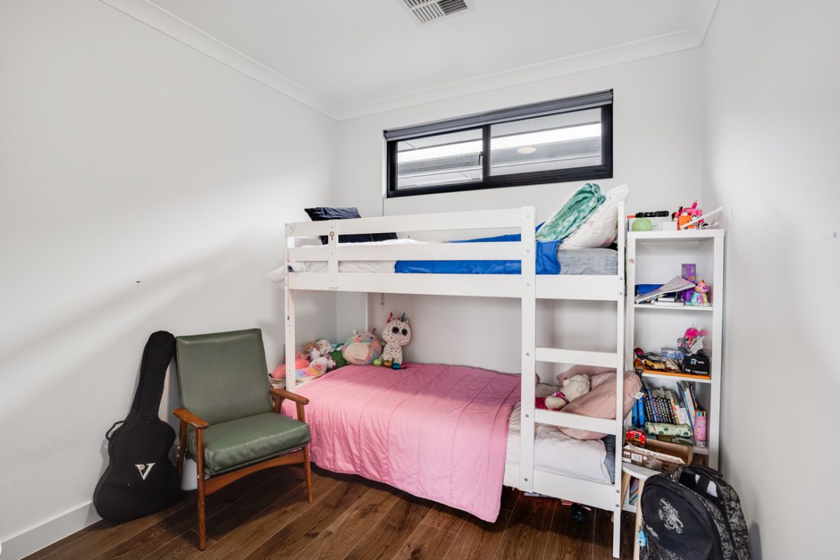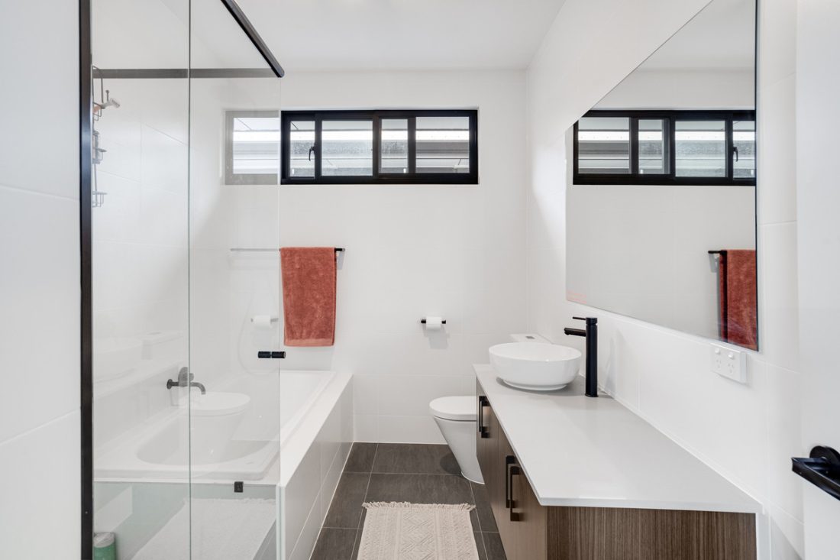15A Finniss Avenue, INGLE FARM SA 5098
Say hello to this stunning 4-bedroom family home that is sure to leave you impressed. With its modern design, plenty of natural light, and open layout, this home invites you to enjoy a comfortable and luxurious lifestyle.
Welcome home to Finniss Avenue, primely situated on a corner block and directly across the road from Finniss Avenue Reserve – it doesn’t get much better then this. With a picturesque curb appeal, the manicured front yard welcomes you to step inside.
The open plan kitchen, living and meals area is the heart of the home, offering a spacious and comfortable area to enjoy everyday living and entertaining. The stylish kitchen features stone bench tops and modern stainless steel appliances including a gas cook-top, dishwasher and a sleek under-mount sink. Gather the family around the spacious island bench where there is room for bar stools and plenty of storage.
Upstairs, you’ll find four generously sized bedrooms, the master bedroom standing out with a walk in wardrobe and luxurious ensuite. Enjoy a bonus living area upstairs, which comes in handy for giving the kids their own space or for creating a dedicated spot for movie nights. Both the ensuite and main bathroom carry a consistent and stylish design, featuring sleek black accents, modern vanities, and large charcoal floor tiles.
Outside, a cosy space designed to be stylish and hassle-free awaits. With minimal upkeep requirements, it grants you the freedom to relax and unwind without worrying about maintenance.
Discover the best of suburban living in Ingle Farm – conveniently located with easy access to all the amenities you need for a comfortable and enjoyable lifestyle. With Ingle Farm Shopping Centre and Westfield Tea Tree Plaza both a quick drive away, you’ll have everything you need right at your fingertips. Nature enthusiasts will appreciate the nearby reserves, such as Finniss Avenue Reserve and Kentish Green, both within walking distance. With excellent schools and convenient public transport options just a stone’s throw away, this neighbourhood truly provides everything you need.
Check me out;
– Near new, built in 2021
– Four spacious bedrooms
– Master with ensuite bathroom and walk-in-robe
– Light-filled, open plan kitchen, living and meals area
– Stainless-steel appliances including dishwasher and gas cook-top
– Downstairs powder room
– Stylish main bathroom with built-in bath
– Ducted, reverse cycle air conditioning
– Lockup double garage with internal access
– Great location, minutes from Ingle Farm Shopping Centre and Westfield Tea Tree Plaza
– Directly across the road from Finniss Avenue Reserve
Specifications:
CT // 6260/807
Built // 2021
Land // 223 sqm*
Home // 204 sqm*
Council // City of Salisbury Council
Nearby Schools // East Para Primary School, Ingle Farm Primary School, Valley View Secondary School, Modbury West School, Good Shepard Lutheran School, Kildare College
On behalf of Eclipse Real Estate Group, we try our absolute best to obtain the correct information for this advertisement. The accuracy of this information cannot be guaranteed and all interested parties should view the property and seek independent advice if they wish to proceed.
Should this property be scheduled for auction, the Vendor’s Statement may be inspected at The Eclipse Office for 3 consecutive business days immediately preceding the auction and at the auction for 30 minutes before it starts.
Bradley Foster – 0413 876 516
bradleyf@eclipserealestate.com.au
RLA 277 085
Property Features
- House
- 4 bed
- 2 bath
- 2 Parking Spaces
- Floor Area is 204 m²
- 3 Toilet
- Ensuite
- 2 Garage
- Map
- About
- Contact
Proudly presented by
Michael Viscariello
Michael Viscariello
Send an enquiry.
- About



