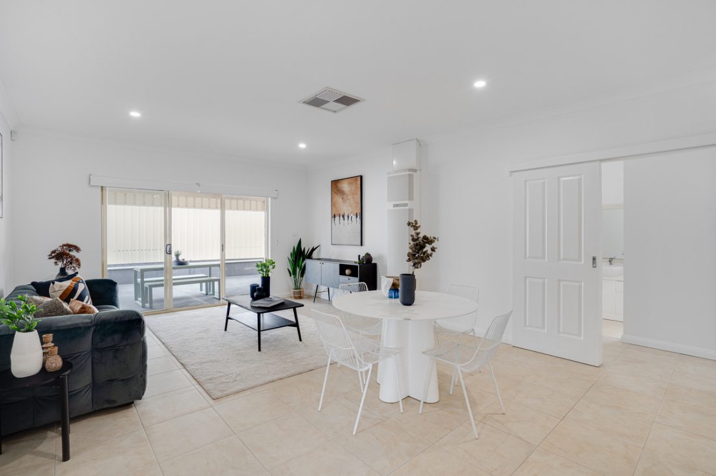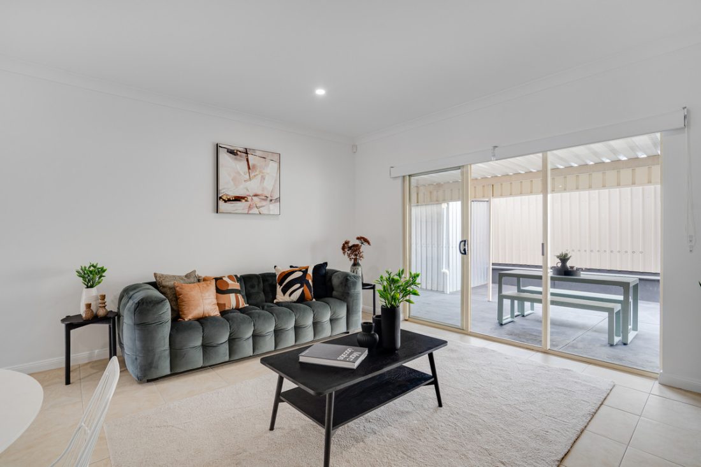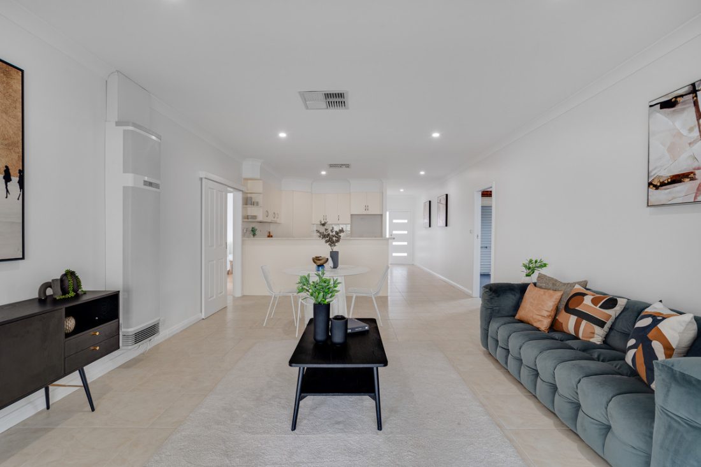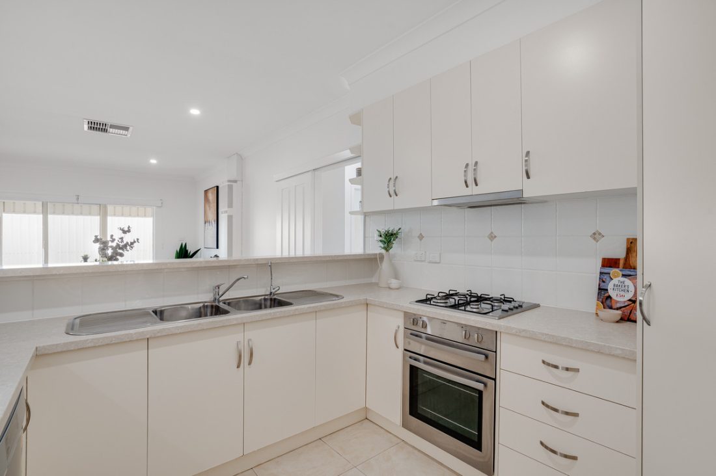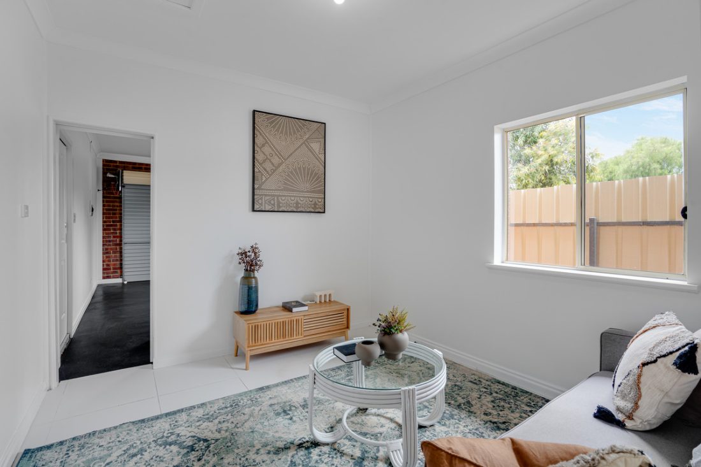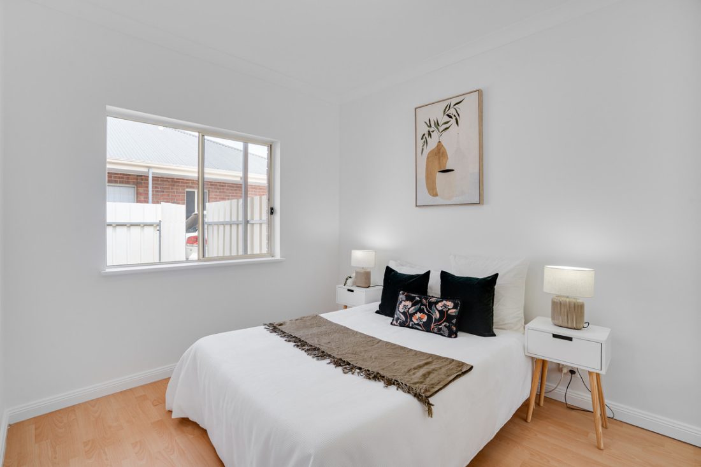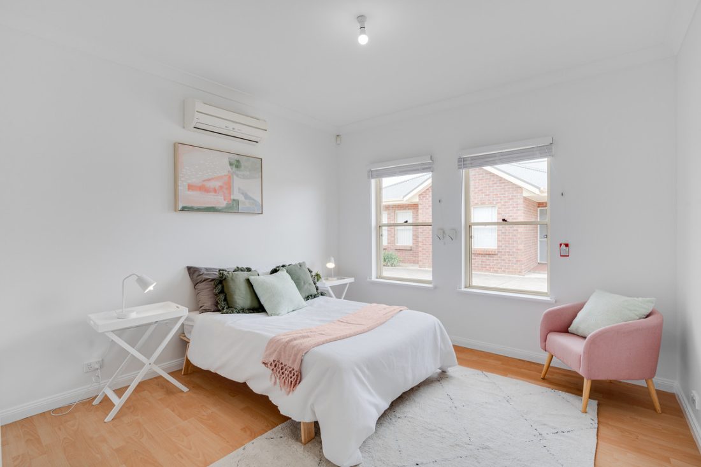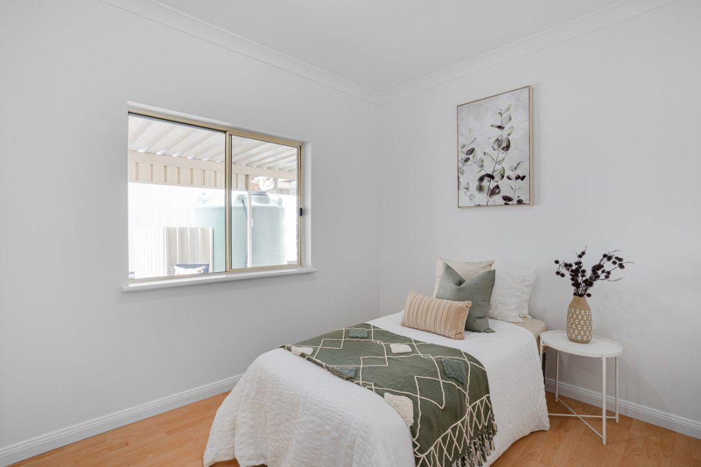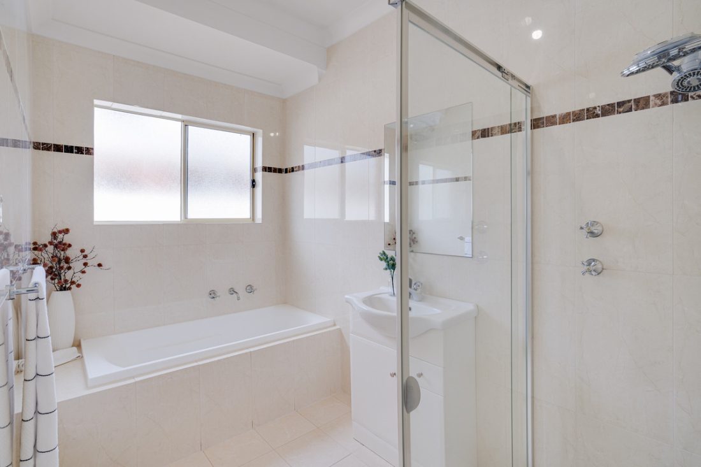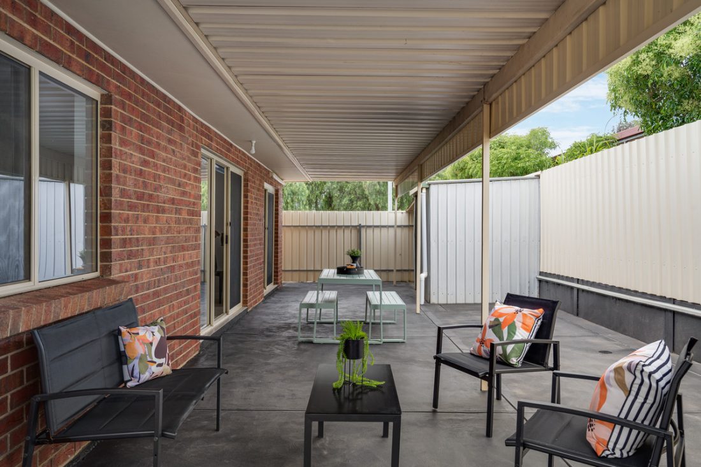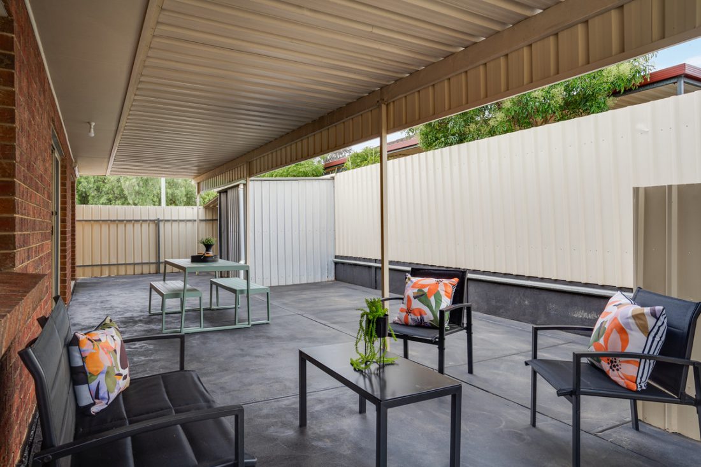1/71-73 The Grove Way, Salisbury Heights SA 5109
Say hello to effortlesss living in this sunlit family abode, where modern design seamlessly blends with space and comfort.
Welcome home to 1/71 -73 The Grove Way, a prime location just moments away from a host of amenities, offering a lifestyle of convenience and simplicity. Tucked privately off the street in a small group of homes alike, this residence ensures ultimate peace and privacy.
Having been recently refreshed, the charming red bricked facade warmly invites you inside, setting the stage for what lies within. Enter the property and follow the hallway that leads you to the heart of the home – a generously sized open-plan kitchen, dining, and living area, destined to be the hub of everyday living.
The light and bright kitchen impresses with its modern cabinetry and stainless-steel appliances, including a gas cook-top and dishwasher. An abundance of bench space and storage create a functional space for cooking up a feast.
The adjacent dining and living space is bathed in natural sunlight to create a bright, airy and inviting atmosphere. Glass sliding doors invite you to step outside, seamlessly connecting the indoor and outdoor spaces. Here, a large verandah provides the ideal space for entertaining family and friends during those warm summer nights. Neat, tidy, and low-maintenance, the outdoor space allows you to spend more time relaxing and less on upkeep, there is also potential to extend the backyard out towards The Grove Way, subject to council consent.
As you journey back inside, you’ll discover four well-sized bedrooms plus a large seperate lounge room with a split-system A/C that can easily be converted into a fifth bedroom. The main bedroom also enjoys a split-system A/C plus an ensuite, creating a private retreat.
Servicing the rest of the bedrooms, the bathroom is thoughtfully laid out with a seperate toilet and boasts a spacious built-in bath, shower and modern fixtures throughout.
Location wise, this home is hard to beat. Saints Shopping Centre is just moments down the road, hosting a Foodland plus an abundance of speciality shops and delicious eateries. The vast Cobbler Creek Recreation Park is also minutes away, practically becoming an extension of your front yard, offering serene walking trails courts, playgrounds, and BBQ facilities for your enjoyment. And with public transport on your doorstep, getting around Adelaide has never been easier.
Check me out;
– Modern and low maintenance, built in 2008 (approx)
– Four spacious bedrooms including master with ensuite
– Bedroom 4 with built-in robe
– Seperate lounge with A/C that can be converted into a fifth bedroom
– Light-filled, open plan kitchen, dining and living area
– Stainless-steel appliances including dishwasher and gas cooktop
– Gas heater to living room
_ Evaporative cooling throughout
– Main bathroom with built-in bath and separate water closet
– Spacious laundry
– Secured with an alarm system
– Enclosed and low-maintenance back yard
– Lockup garage
– Garden shed
– A short stroll to peaceful Cobbler Creek Reserve
– Walking distance to Saints Shopping Centre
– Community fees approx $25 per quarter
Specifications:
CT // 6135/400
Built // 2008
(Approx)
Council // City of Salisbury
Nearby Schools // Salisbury Heights Preschool, Tyndale Christian School, Salisbury East High School
On behalf of Eclipse Real Estate Group, we try our absolute best to obtain the correct information for this advertisement. The accuracy of this information cannot be guaranteed and all interested parties should view the property and seek independent advice if they wish to proceed.
Should this property be scheduled for auction, the Vendor’s Statement may be inspected at The Eclipse Office for 3 consecutive business days immediately preceding the auction and at the auction for 30 minutes before it starts.
Joshua Faddoul – 0417 785 277
joshuaf@eclipserealestate.com.au
RLA 277 085
Property Features
- House
- 5 bed
- 2 bath
- 1 Parking Spaces
- Garage
- Map
- About
- Contact

