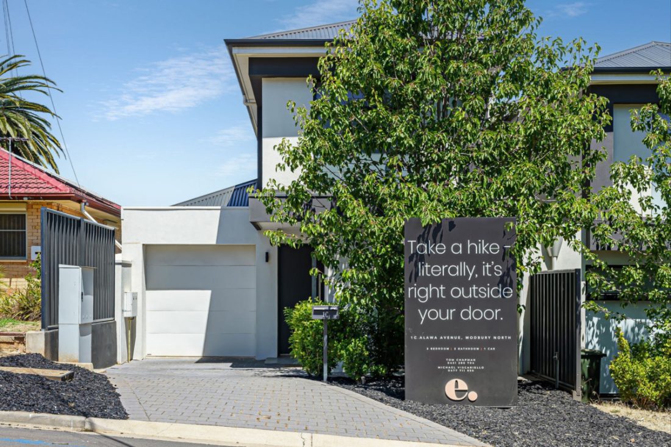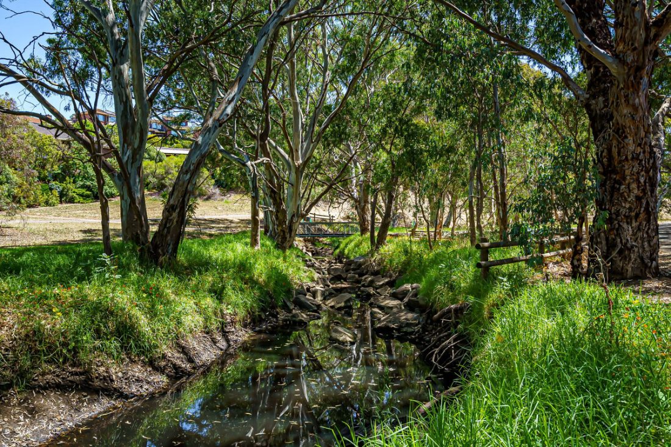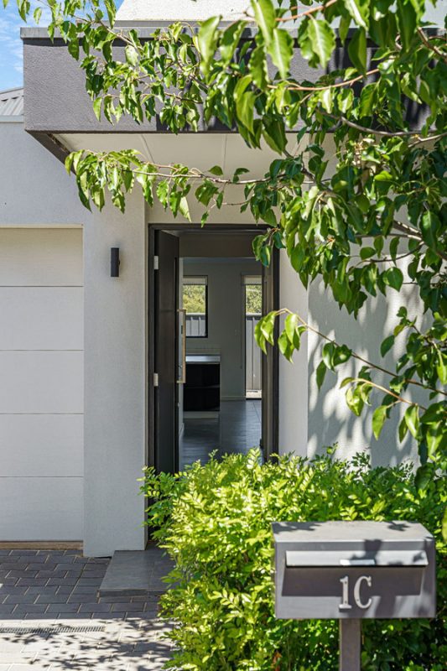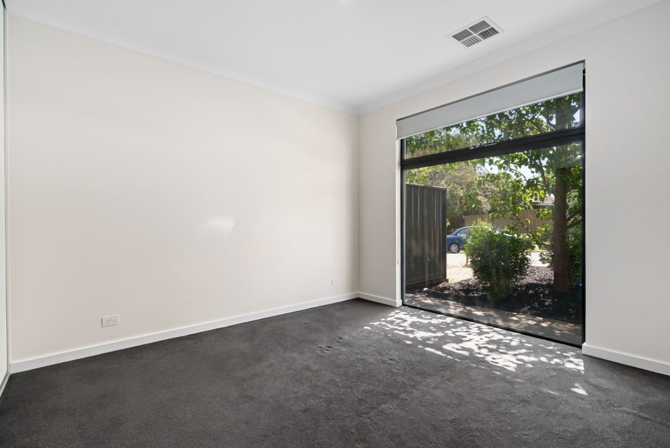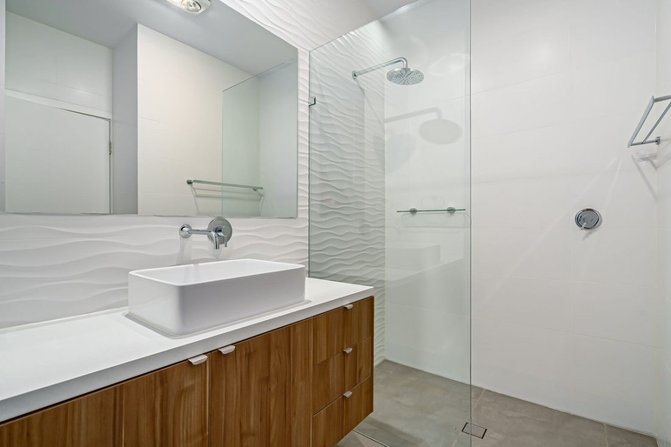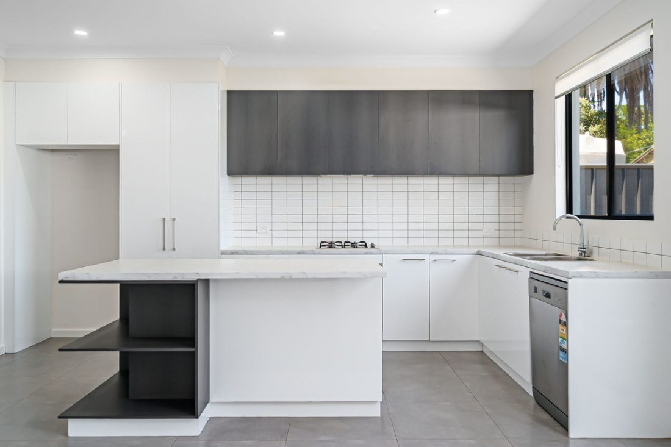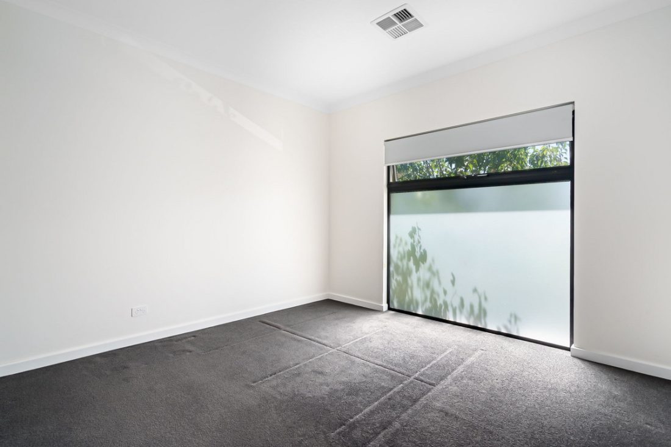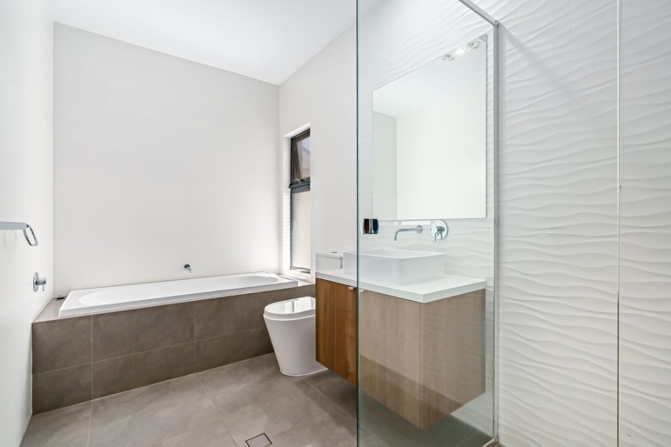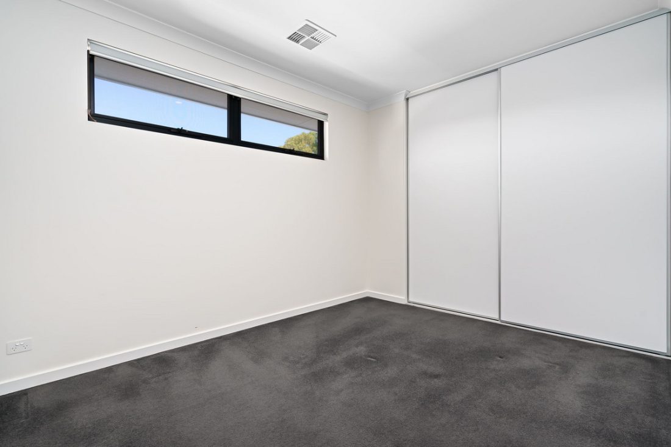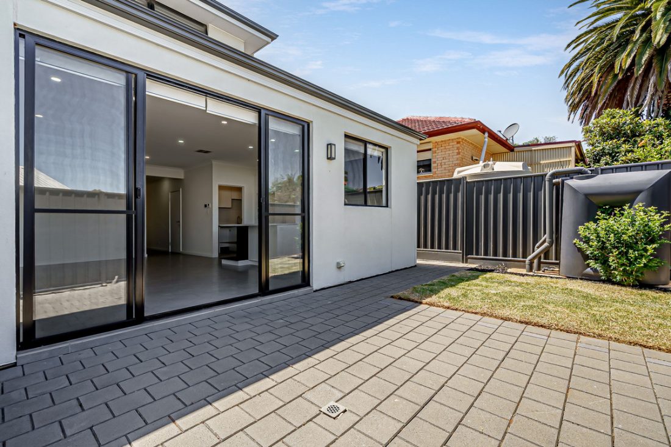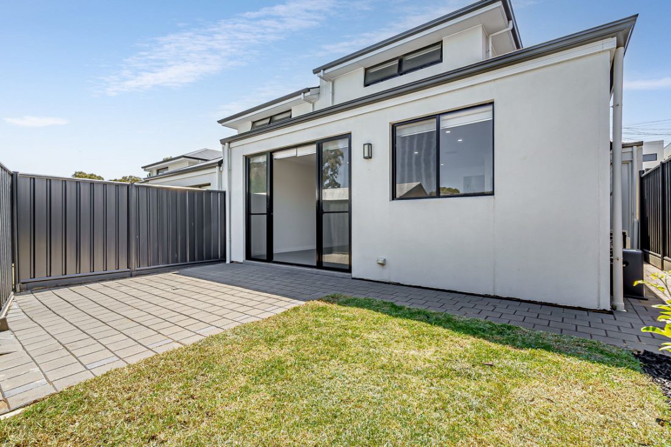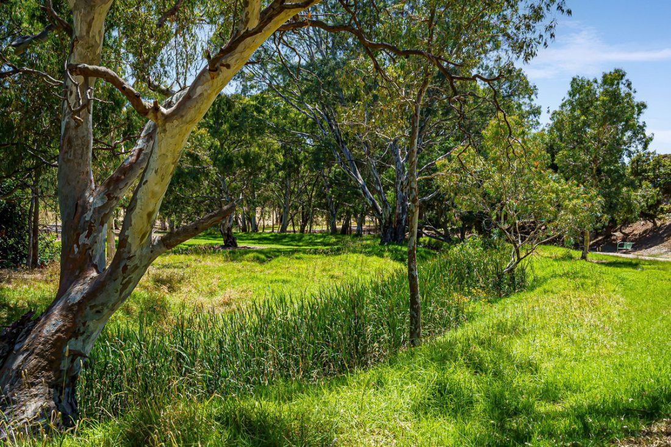1C Alawa Avenue, Modbury North SA 5092
Say hello to a head-turning home where impressive architectural design meets mesmerising interiors and custom joinery, creating a space that’s both stylish and effortlessly functional. From its sleek façade to its thoughtfully designed spaces, this home is sure to captivate.
With soaring 2.7m ceilings and large format porcelain floor tiles, the living areas are a standout, complemented by three carpeted bedrooms. The open-plan kitchen is a showstopper, featuring Euro appliances (including a dishwasher) and marble-look benchtops that are perfect for entertaining and everyday living.
Generous living zones offer plenty of room for lounging, dining, and socialising, with extra-wide sliding glass doors leading out to the patio—an ideal spot for enjoying a carefree, low-maintenance yard. Upstairs, carpeted stairways lead to spacious bedrooms, each with soft carpeting underfoot and clutter-free robes for a sleek, modern look.
Bathrooms exude style with full-height tiles, quality tapware, and semi-frameless shower screens, while mirrors add a touch of luxury to the space. Low-maintenance landscaping, complete with neat paving and a patch of lawn, ensures your outdoor area is ready for entertaining without the hassle of upkeep.
Located just moments from Linear Park, the O-Bahn, and an easy commute to the city, this home offers the perfect blend of convenience and contemporary living.
Check Me Out:
– Large format porcelain floor tiles
– Downstairs master bedroom with walk-in robe and ensuite
– Three bedrooms, all with built-in robes
– Single garage with internal access
– 2.7m ceilings throughout
– Custom-built joinery
– Paved alfresco area
– Downstairs powder room
– LED-lit hallways and living spaces
– Ducted reverse-cycle air conditioning
– Sleek slimline power points and switches
– Ample storage throughout
– Fully landscaped, low-maintenance yard
– And so much more…
Specifications;
CT // 6202/363
Built // 2018
Land Size // 180 sqm*
Home Size // 124 sqm*
Council // City of Tea Tree Gully
Nearby Schools // Modbury School, Good Shepherd Lutheran School, Torrens Valley Christian School, The Heights School
On behalf of Eclipse Real Estate Group, we try our absolute best to obtain the correct information for this advertisement. The accuracy of this information cannot be guaranteed and all interested parties should view the property and seek independent advice if they wish to proceed.
Should this property be scheduled for auction, the Vendor’s Statement may be inspected at The Eclipse Office for 3 consecutive business days immediately preceding the auction and at the auction for 30 minutes before it starts.
Tom Chapman – 0431 280 704
tomc@eclipserealestate.com.au
Michael Viscariello – 0477 711 956
michaelv@eclipserealestate.com.au
RLA 277 085
Property Features
- Townhouse
- 3 bed
- 2 bath
- 1 Parking Spaces
- Land is 180 m²
- 3 Toilet
- Ensuite
- Garage
- Open Parking Spaces
- Remote Garage
- Built In Robes
Inspection Times
11-Jan-2025 11:00am to 11:30am 12-Jan-2025 11:00am to 11:30am- Map
- About
- Contact
Proudly presented by
Tom Chapman
Tom Chapman
Send an enquiry.
- About
- Contact

