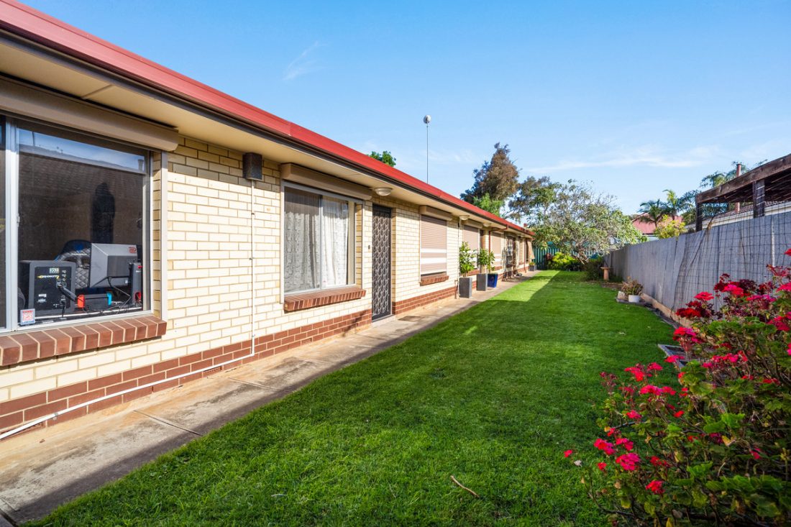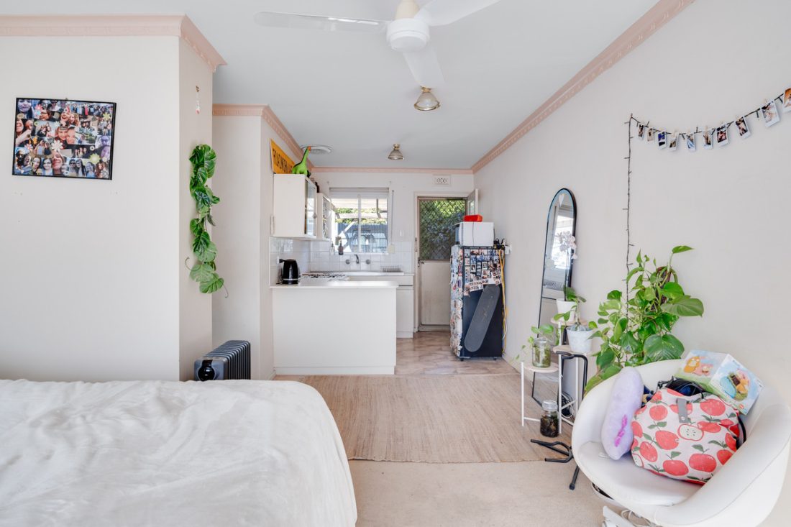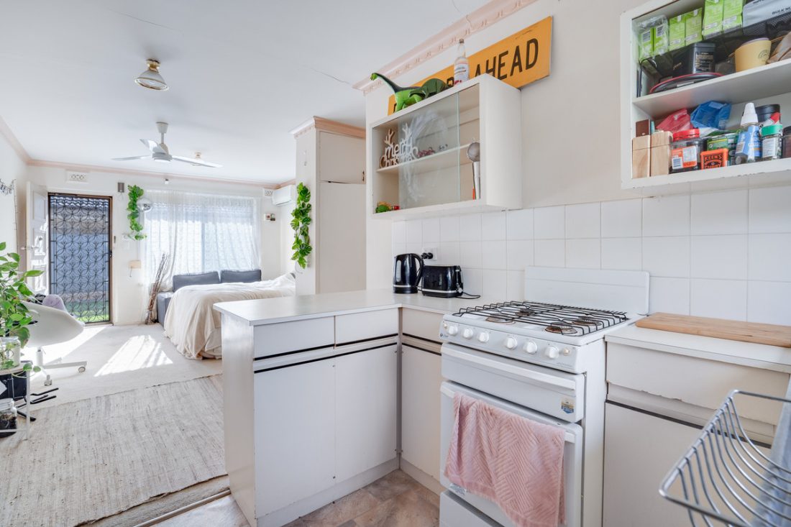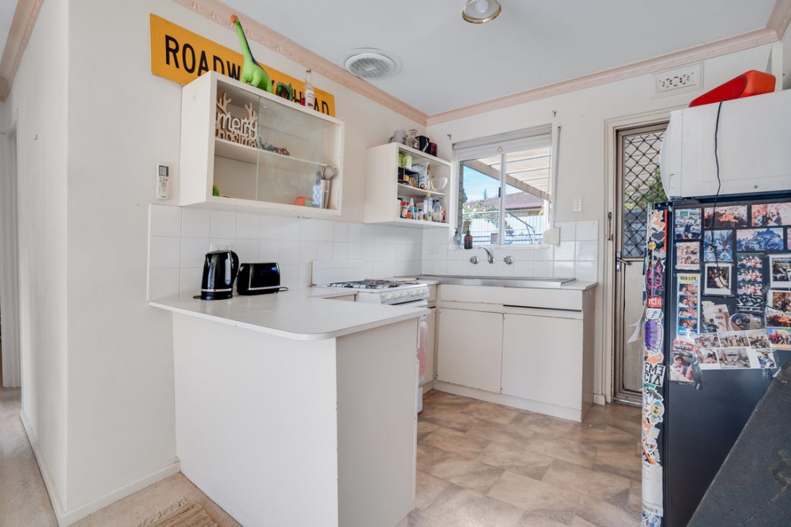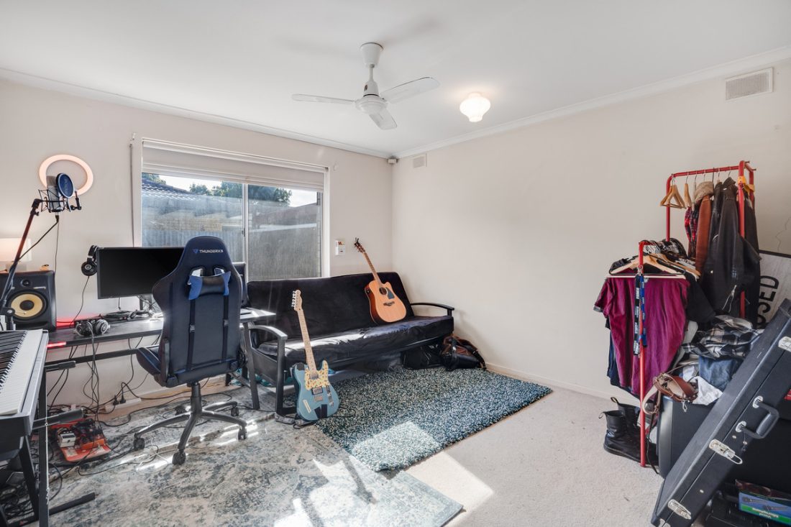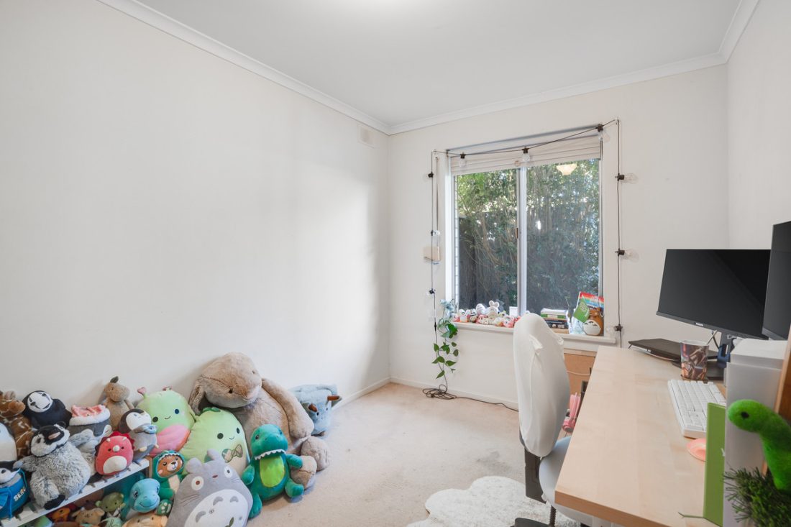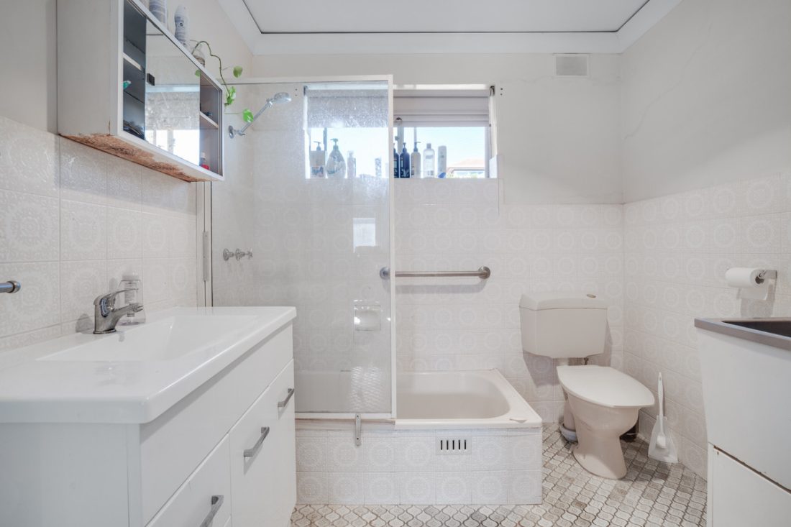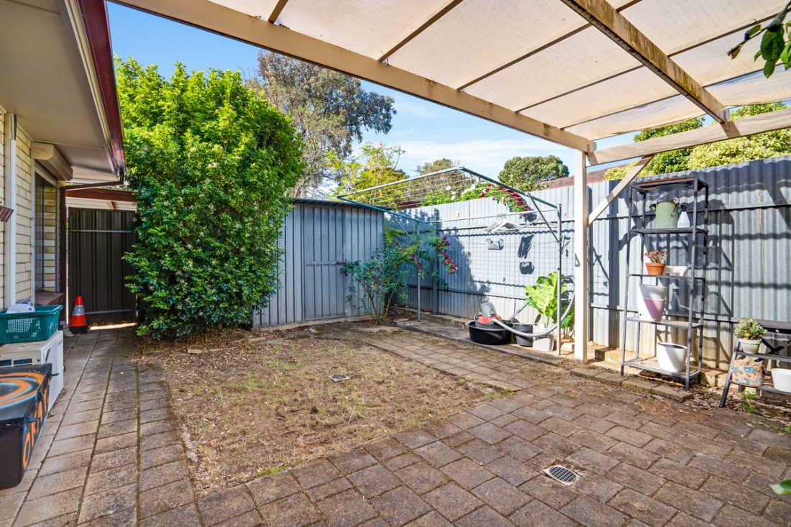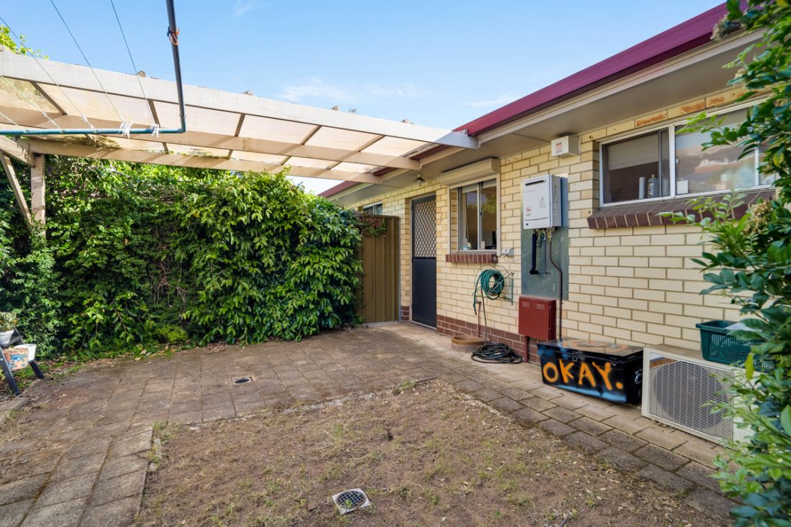1/4 Second Avenue, Payneham South SA 5070
Say hello to a charming 2-bedroom unit, bathed in natural light and equipped with modern amenities for a comfortable lifestyle. Whether you’re eager to put your stamp on it and make it your own or exploring a trouble-free investment, this exceptional opportunity in its prime location is calling your name.
Welcome home to 1/4 Second Avenue, nestled in the premium suburb of Payneham South within a tidy group of four units. As you step inside, you’ll be greeted by an open floor plan, providing a seamless flow between the living and kitchen. The natural light streaming in through large windows enhances the warm ambiance of the space. Year-round comfort is assured with both split-system air conditioning and a ceiling fan
Down the hall, the main bedroom welcomes you with its generously proportioned size and abundant natural light streaming in through the large window. The second bedroom also basks in the same natural light, ensuring a bright and inviting ambiance throughout. The bathroom completes the floorpan, equipped with a modern vanity, built in bath, and laundry amenities.
Outside, a delightful courtyard awaits with a shaded pergola plus room to soak up the sunshine. It offers the perfect balance between low-maintenance ease and an inviting opportunity for those with a green thumb.
This location truly offers the epitome of convenience. In just minutes, you can reach either Firle Plaza or Marden Shopping Centre, hosting major retailers like Kmart, Coles, Woolworths, and a variety of specialty shops. Fitness enthusiasts have easy access to Goodlife Health Clubs Payneham, Payneham Pool, and Ryderwear Gym. And for dining options, a quick 5-minute stroll takes you to Evandale Chicken and Seafood, the tempting tastes of Curry Express SA, or the delectable dishes at Hong Bao Korean Restaurant.
Check me out:
– Tidy 2 bedroom unit
– Light filled, open plan living
– Kitchen with gas stove-top and plenty of cabinetry
– Spacious bedrooms with carpet
– Well appointed main bathroom/laundry
– Modern vanity and built-in bath
– Split-system air-conditioning
– Ceiling fans in main bedroom and living
– Low maintenance, private backyard with pergola
– Sizeable garden shed
– Designated carport for one plus additional street parking
– Superb location; minutes from shopping centres, eateries, parks and schools
– Less than 10 minutes to the Adelaide CBD
Specifications:
CT // 5039/792
Built // 1974
Home // 60.1 sqm*
Council // City of Norwood Payneham & St. Peters
Nearby Schools // St Joseph’s Payneham, Felixstow Primary School, Norwood Primary School, Pembroke School
On behalf of Eclipse Real Estate Group, we try our absolute best to obtain the correct information for this advertisement. The accuracy of this information cannot be guaranteed and all interested parties should view the property and seek independent advice if they wish to proceed.
Should this property be scheduled for auction, the Vendor’s Statement may be inspected at The Eclipse Office for 3 consecutive business days immediately preceding the auction and at the auction for 30 minutes before it starts.
Antony Ruggerio – 0413 557 589
antonyr@eclipserealestate.com.au
Paul Radice – 0414 579 011
paulr@eclipserealestate.com.au
RLA 277 085
Property Features
- Unit
- 2 bed
- 1 bath
- 1 Parking Spaces
- Carport
- Outdoor Entertaining
- Map
- About
- Contact
Proudly presented by
Antony Ruggiero
Antony Ruggiero
Send an enquiry.
- About
- Contact

