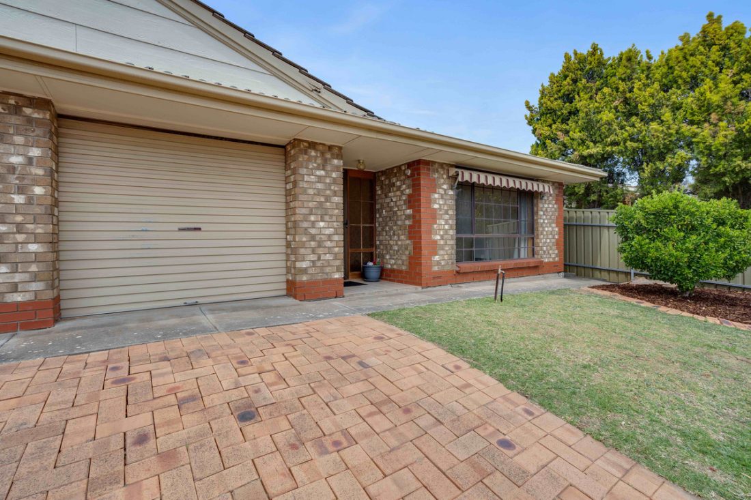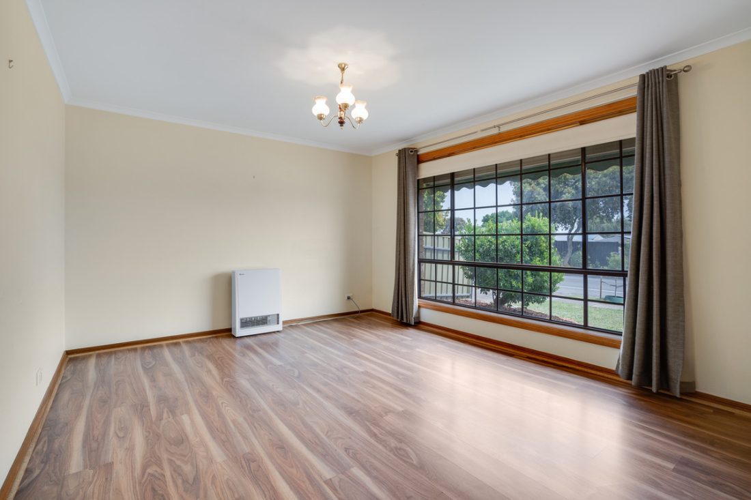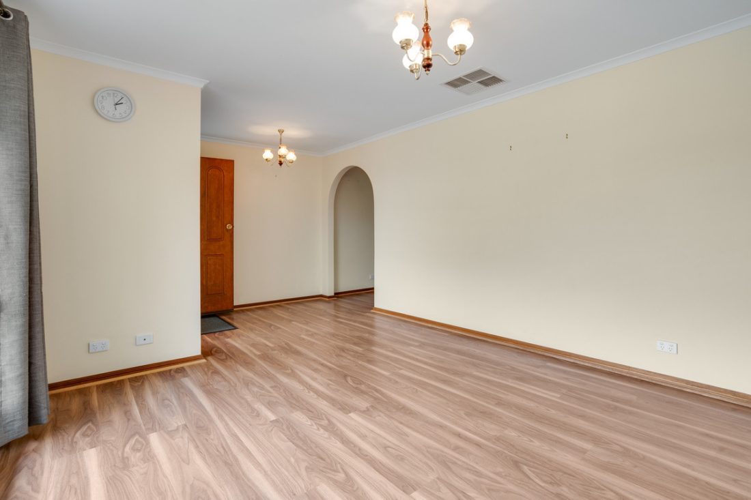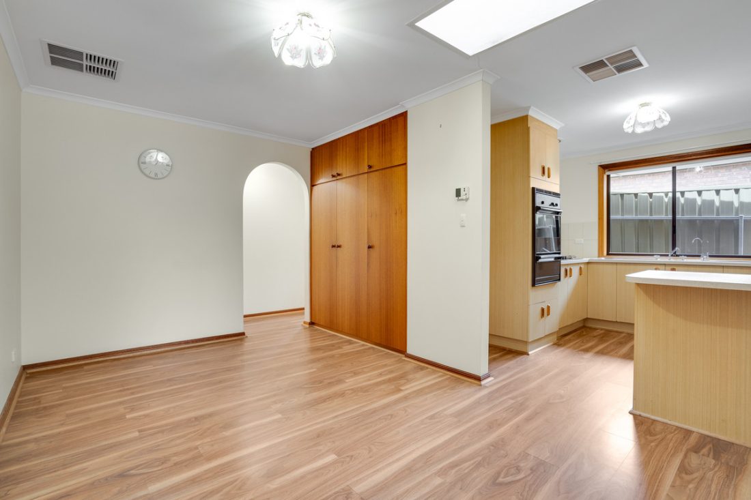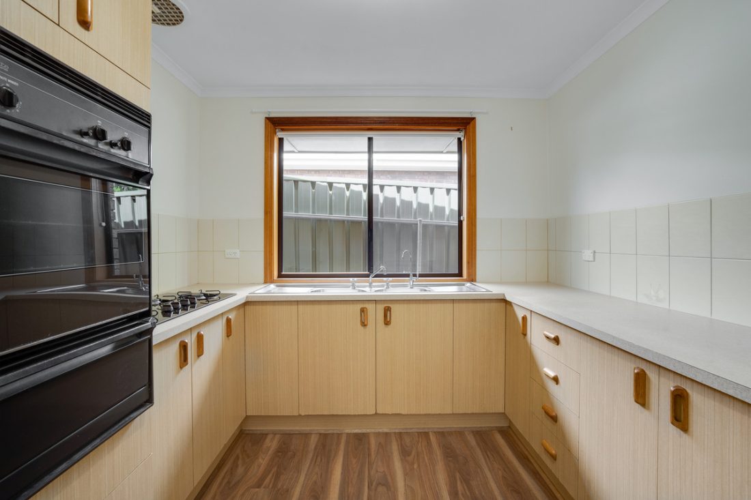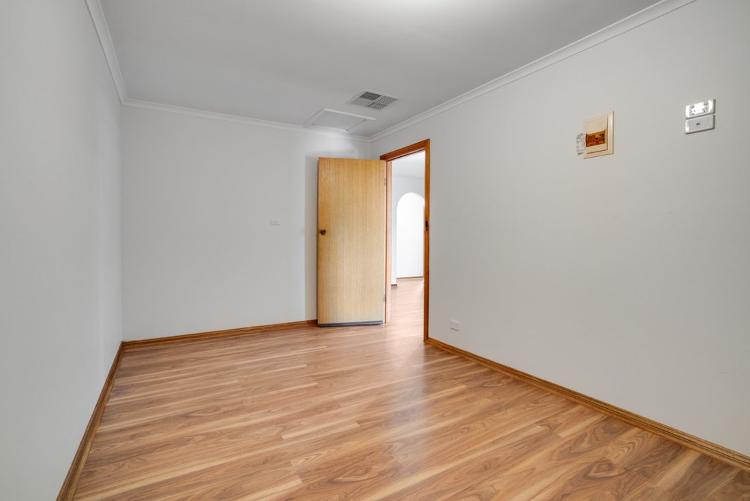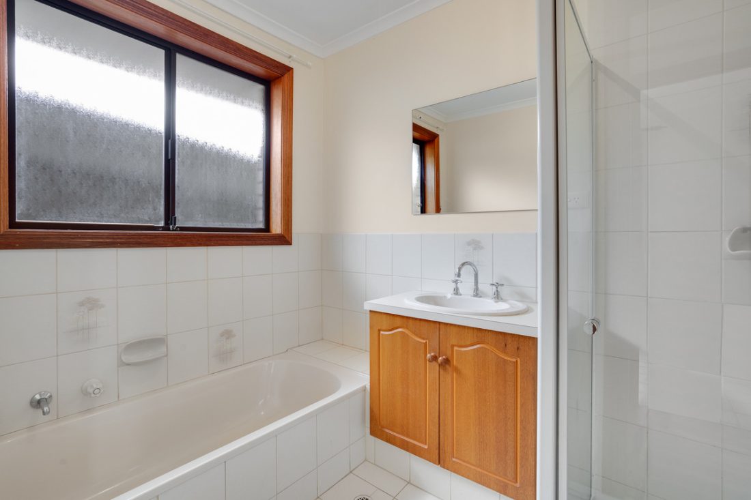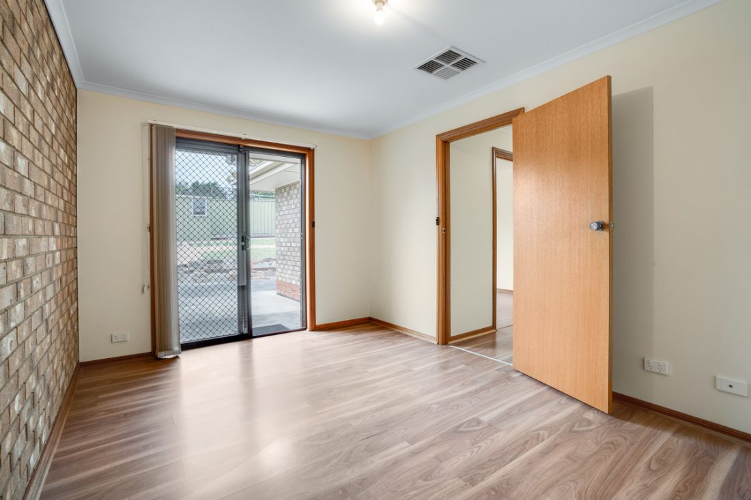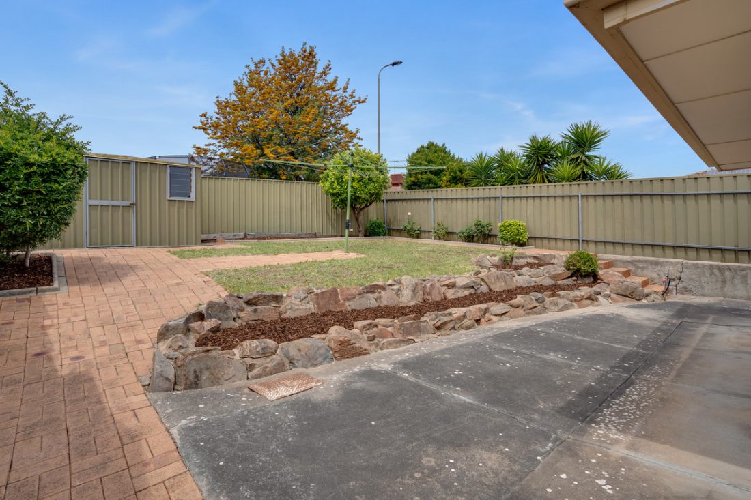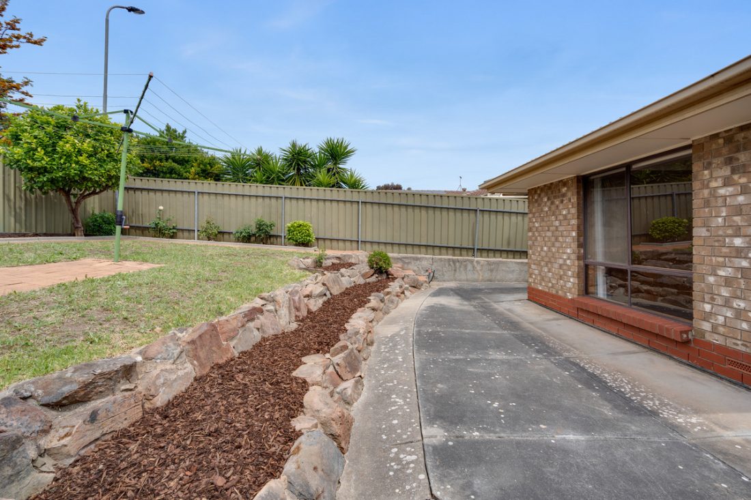1/63 McEwin Avenue, Redwood Park SA 5097
Say hello to a warm and inviting home, offering up to three bedrooms, an open-plan kitchen/dining, seperate lounge room plus an expansive backyard. Whether you’re first home buyers, downsizers or an investor looking for a great rental yield, this one is sure to tick all the boxes. One of only two properties with the adjoining home being owner occupied. The only strata cost is the building insurance, which is currently only $500 (approx) each per year!
Welcome home to McEwin Avenue, situated in family friendly Redwood Park and close to a variety of shops, parks and schools. As you approach the home, a classic brick facade and a tidy front garden welcomes you in.
Upon entry, the lounge room offers an abundance of natural sunlight, complemented by modern flooring and a charming oversized picture window.
Continue through to the central kitchen, a functional space featuring a gas cook-top, wall oven and abundance of cabinetry. The adjoining open-plan meals area becomes the perfect setting for family gatherings.
Explore up to three well-sized bedrooms, with the master featuring a built-in robe for convenient storage. Bedroom 2 opens up to the outside through glass sliding doors, creating a bright and airy atmosphere.
The bathroom is light and bright and features a built-in bath, corner shower and seperate water closet for added convenience. A spacious laundry completes the floorpan, offering external access.
Outside, a delightful space awaits, offering an expansive space for kids to play, pets to roam or simply bask in the sun. A garden shed ensures your belongings are kept neat and organised.
Local surrounds really have it all. Surrey Downs shopping centre is less than a 10 minute walk, offering a Drakes plus an abundance of specialty shops. Enjoy a delicious breakfast at Square 44 Cafe or relax with a drink at The Grove pub. A number of stunning reserves are just around the corner, perfect for family picnics. Additionally, a quick 3 minute drive leads you to a hub of amenities, including the Waterworld Aquatic Centre and Modbury Sports & Community Club. A 7 minute drive takes you to Westfield Tea Tree Plaza, a retail and dining hub that makes running your daily errands a breeze.
Whether you’re eager to call it home or considering a hassle-free investment, this fantastic opportunity is waiting for you.
Check me out:
– Group of two, built in 1989
– Strata titled (cost of insurance only)
– Three large bedrooms
– Master bedroom with built-in robe
– Front seperate lounge room with gas heater
– Open plan kitchen and dining area
– Functional kitchen with ample storage and gas cook-top
– Light and bright bathroom with seperate water closet
– Expansive backyard with garden shed
– Ducted evaporative cooling
– Gas heater in lounge
– 10-minute stroll to Surrey Downs Shopping Centre
– And so much more…
Specifications:
CT // 5002/628
Built // 1989
Home // 121 sqm*
Land // 300 sqm*
Council // City of Tea Tree Gully
Nearby Schools // Redwood Park Primary School, Ridgehaven Primary School, The Heights School
On behalf of Eclipse Real Estate Group, we try our absolute best to obtain the correct information for this advertisement. The accuracy of this
information cannot be guaranteed and all interested parties should view the property and seek independent advice if they wish to proceed.
Should this property be scheduled for auction, the Vendor’s Statement may be inspected at The Eclipse Office for 3 consecutive business days immediately preceding the auction and at the auction for 30 minutes before it starts.
Gabe Titmarsh – 0412 900 907
gabet@eclipserealestate.com.au
RLA 277 085
Property Features
- House
- 3 bed
- 1 bath
- Land is 300 m²
- Open Parking Spaces
- Map
- About
- Contact

