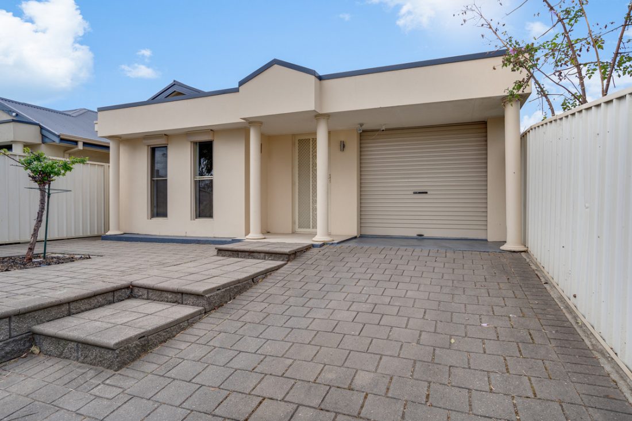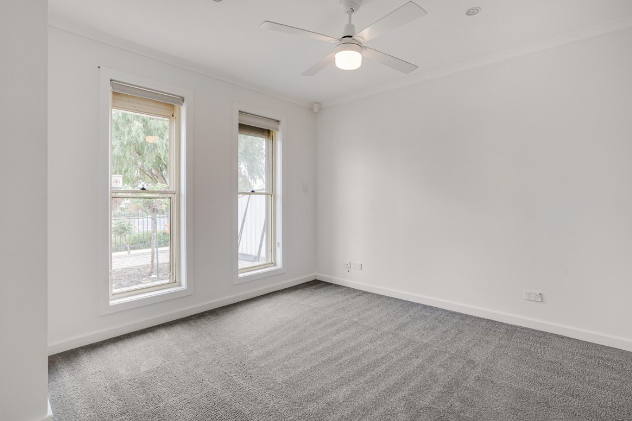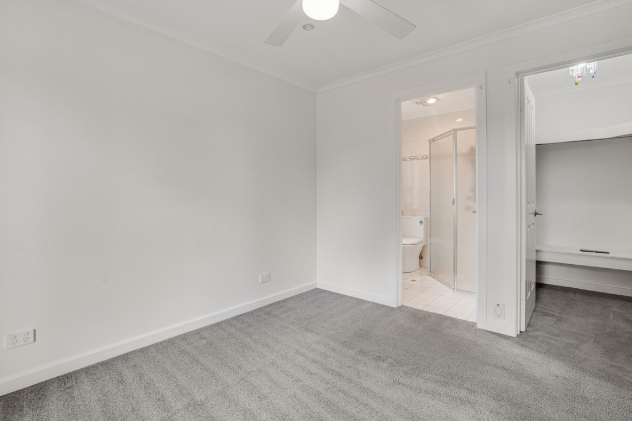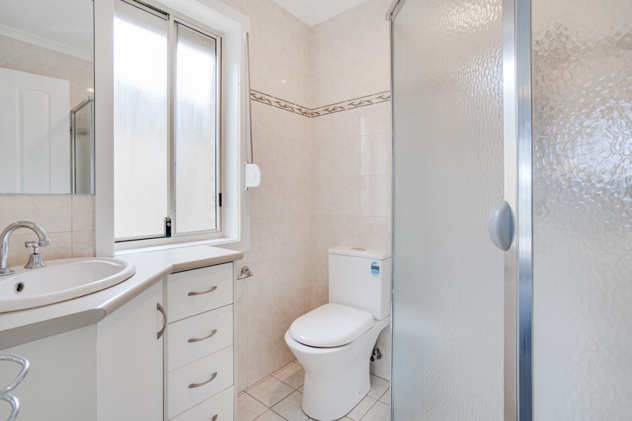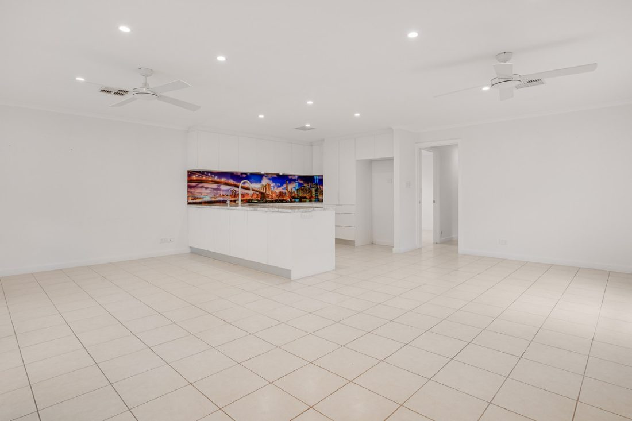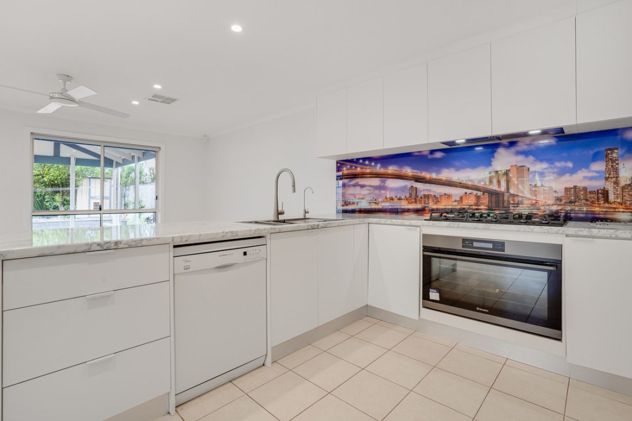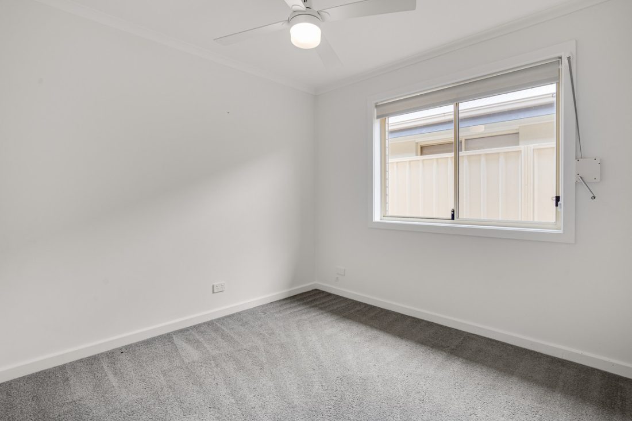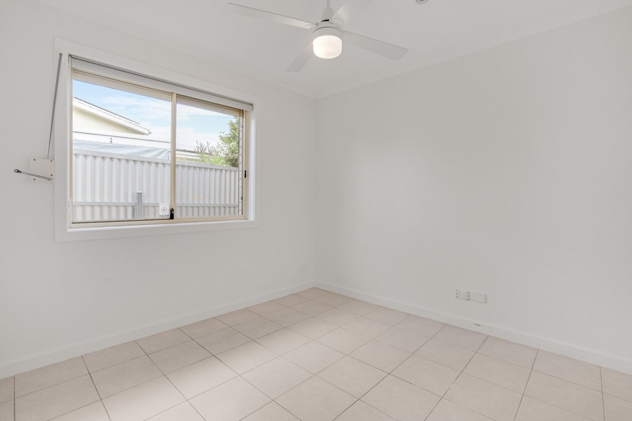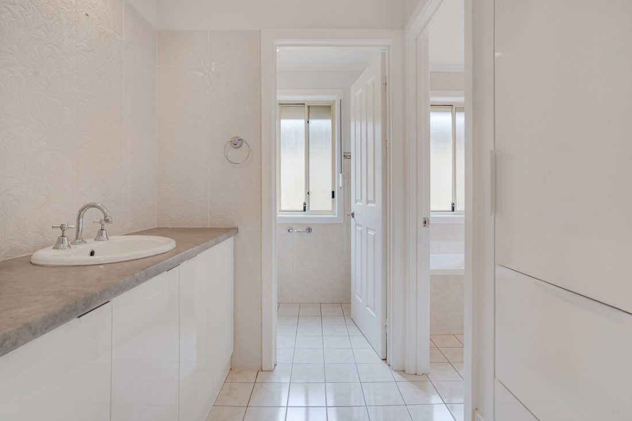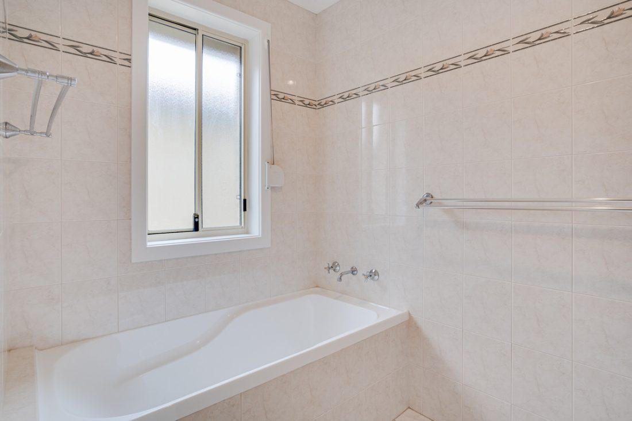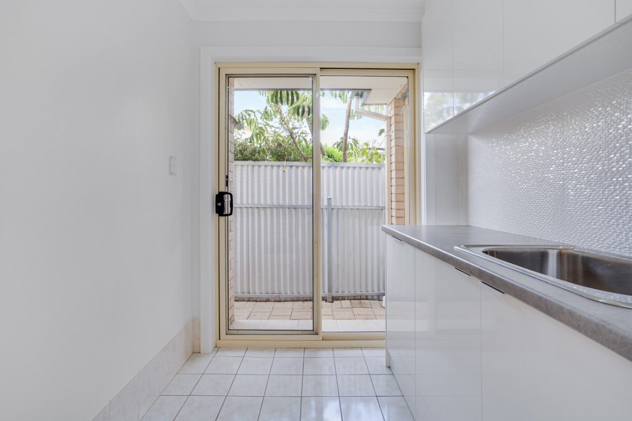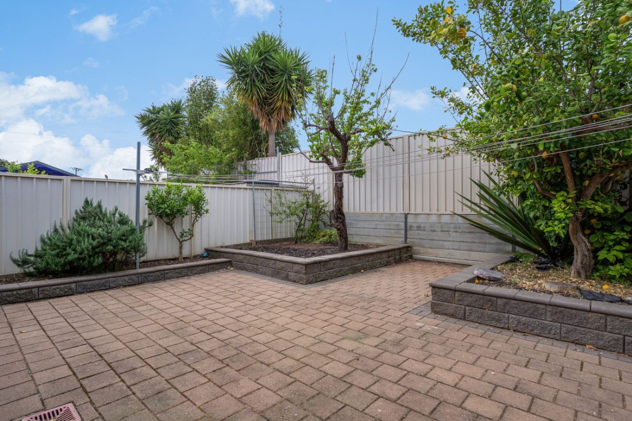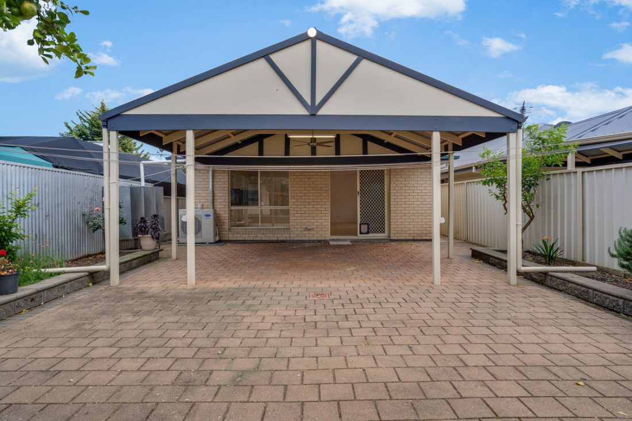104A Clairville Road, Campbelltown SA 5074
Auction, onsite 1.30pm the 21st October 2023, unless sold prior.
Say hello to a haven of effortless, modern living in this inviting family home, where comfort and style seamlessly blend together. This much loved home is sure to have every one of your boxes ticked and will cater to all, whether it be families, downsizers, couples and investors alike.
Welcome home to 104A Clairville Road, a superior location that offers everything you need for a lifestyle of ease. Nestled opposite a peaceful park, the house’s exterior boasts a sleek and modern design, complete with a security gate leading to your private courtyard.
Upon entering, follow the elongated hallway that guides you to the heart of the home—an expansive open-plan kitchen, dining, and living area. Revel in the effortless flow between these spaces, providing an ideal setting for daily life and entertaining guests.
The designer kitchen impresses with its beautiful countertops, a stylish backsplash with LED lights, a top-notch 900mm gas cooktop and oven, a dishwasher, and plenty of storage space. Continuing on, you’ll find the generous combined living and dining areas, a true hub for entertainers. Inviting glass sliding doors encourage you to step outdoors, effortlessly connecting the spaces and leading you to a charming undercover entertaining area.
The covered verandah, complete with a ceiling fan for year-round comfort, is your ideal spot for hosting BBQs and gatherings. Following this space is a low-maintenance, fully paved yard, adorned with charmingly landscaped surroundings and an abundance of fruit trees along the border. It’s the perfect, tranquil setting for relaxation, entertaining, and soaking up the sun’s warmth.
As you continue down the hallway, you’ll find three welcoming bedrooms, boasting plush carpeting and ceiling fans for the utmost comfort. The primary bedroom adds a touch of luxury with a walk-in wardrobe and its very own ensuite bathroom for added privacy and convenience.
Both bathrooms are impressive, featuring floor-to-ceiling tiling, modern fixtures, and ample storage. The main bathroom is cleverly designed in a three-way layout, with a separate room for the water closet and bath, ensuring practicality for the entire family.
You won’t have to go far for groceries or shopping, with Newton Central Shopping Centre just a short 5-minute drive away. Here, you will find a range of diverse shops, including a Drakes supermarket, charming cafes, a Target outlet, and Tony and Marks fresh food market. Nearby, you’ll also discover parks with playgrounds and tennis courts, with one conveniently located just across the road, essentially becoming an extension of your front yard. When you’re not in the mood to cook, you can take a short stroll to Hidden Leaf Café or Mercato for a delicious meal. Moreover, the city centre is a mere 8 kilometres away, striking the perfect balance between peaceful suburban living and the convenience of city amenities.
Check me out:
– Torrens Title, 2006 built family home
– Three spacious bedrooms with ceiling fans
– Master bedroom with walk-in wardrobe and ensuite bathroom
– Built-in wardrobes to remaining bedrooms
– Large open plan kitchen, living and dining area
– Designer kitchen with stainless steel appliances including 900mm gas cook-top
– Main bathroom with built-in bath, shower and seperate water closet
– Undercover outdoor entertainment area with ceiling fan
– Fully paved, low-maintenance yard with fruit trees
– Single garage with automatic roller doors and internal access
– Ducted heating and cooling
– Alarm system
– Roller shutters on most windows
– Security front gate
– Solar Panels for maximum energy efficiency
– Ducted vacuuming with two points and 12m cord
– 2.5km to Newton Village Shopping Centre
– 15 minute (approx.) commute to Adelaide CBD
– And so much more…
Specifications:
CT // 5958/28
Built // 2006
Land // 359 sqm*
Home // 173.3 sqm*
Council // Campbelltown City Council
Nearby Schools // Campbelltown Primary, East Marden Primary School, Charles Campbell College, St. Francis of Assisi School
On behalf of Eclipse Real Estate Group, we try our absolute best to obtain the correct information for this advertisement. The accuracy of this information cannot be guaranteed and all interested parties should view the property and seek independent advice if they wish to proceed.
Should this property be scheduled for auction, the Vendor’s Statement may be inspected at The Eclipse Office for 3 consecutive business days immediately preceding the auction and at the auction for 30 minutes before it starts.
Antony Ruggerio – 0413 557 589
antonyr@eclipserealestate.com.au
Paul Radice – 0414 579 011
paulr@eclipserealestate.com.au
RLA 277 085
Property Features
- House
- 3 bed
- 2 bath
- 2 Parking Spaces
- Ensuite
- Garage
- Carport
- Dishwasher
- Built In Robes
- Outdoor Entertaining
- Ducted Heating
- Ducted Cooling
- Map
- About
- Contact
Proudly presented by
Antony Ruggiero
Antony Ruggiero
Send an enquiry.
- About
- Contact

