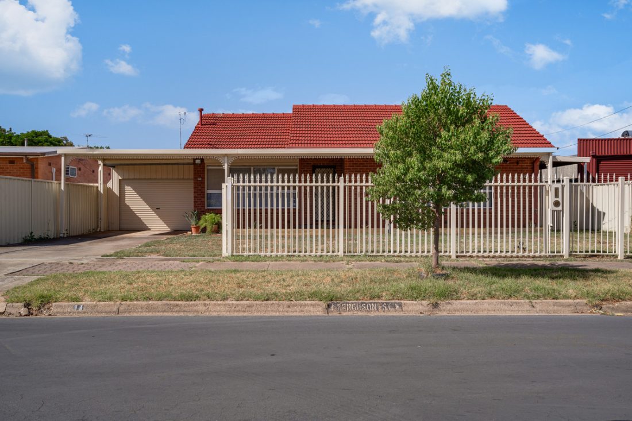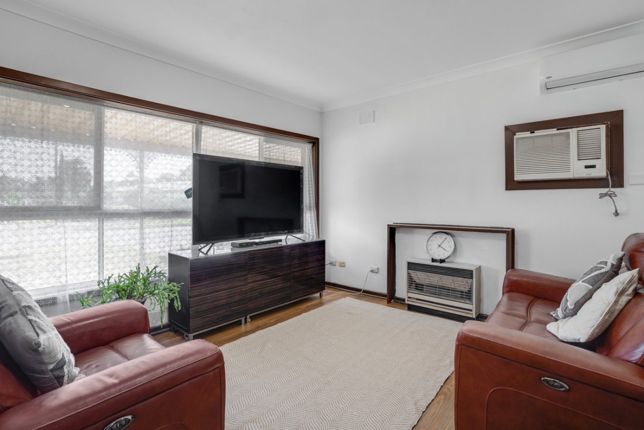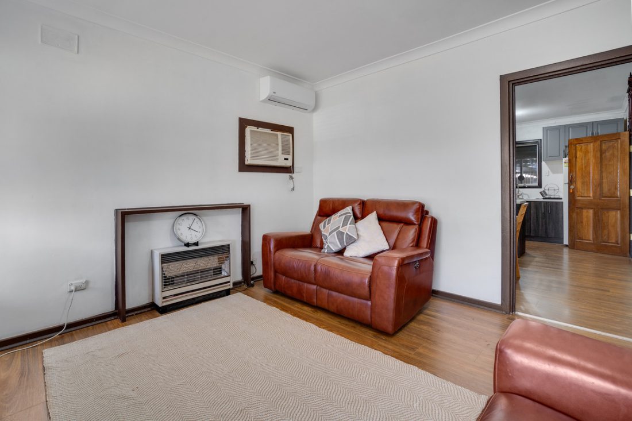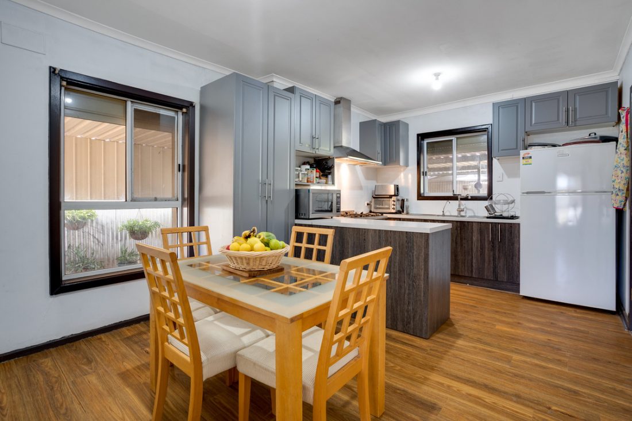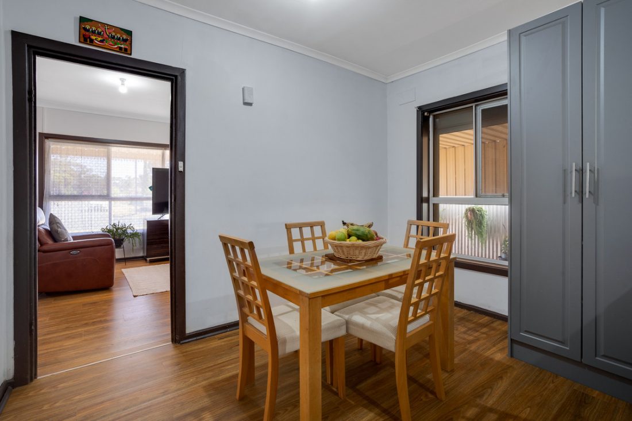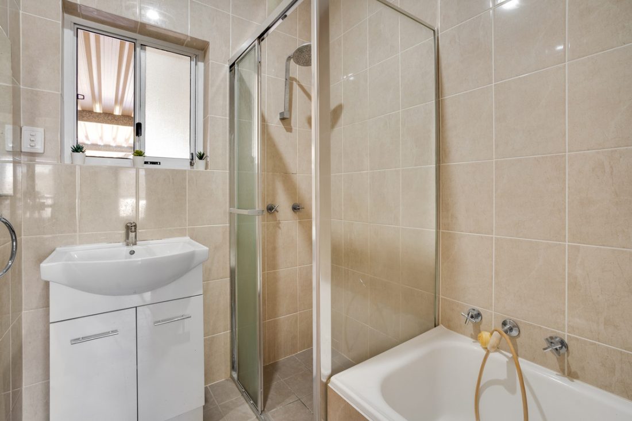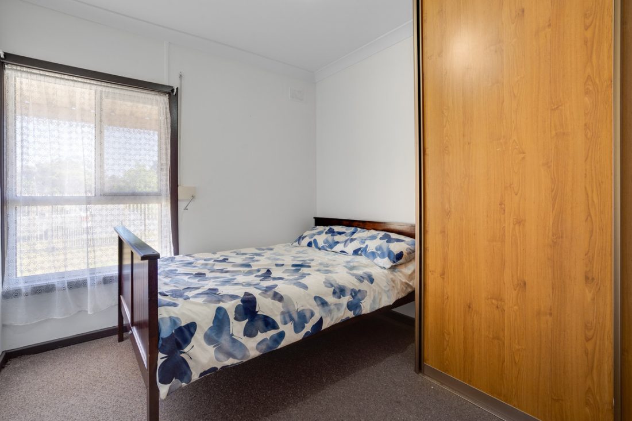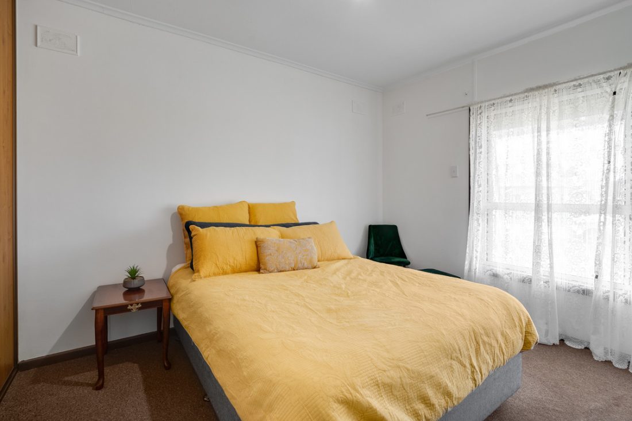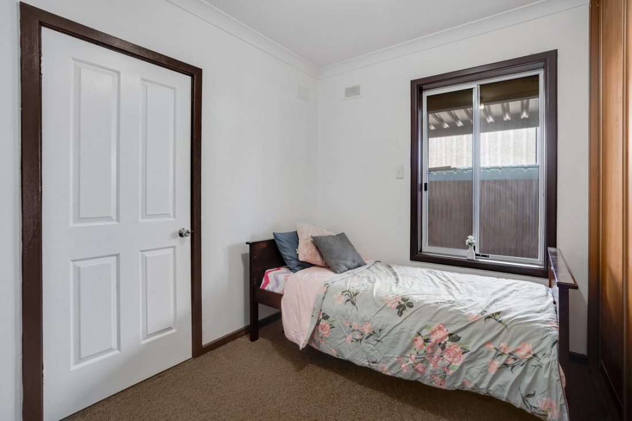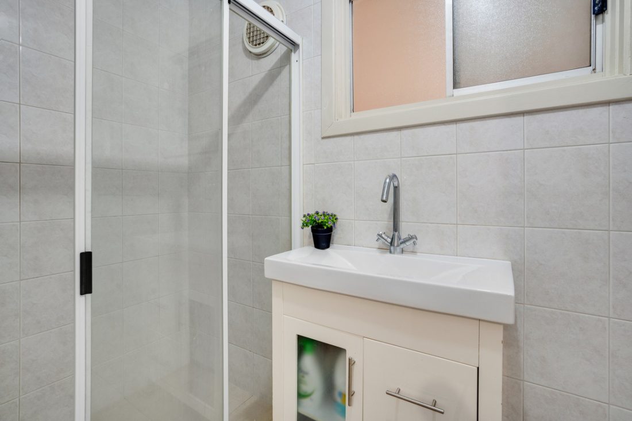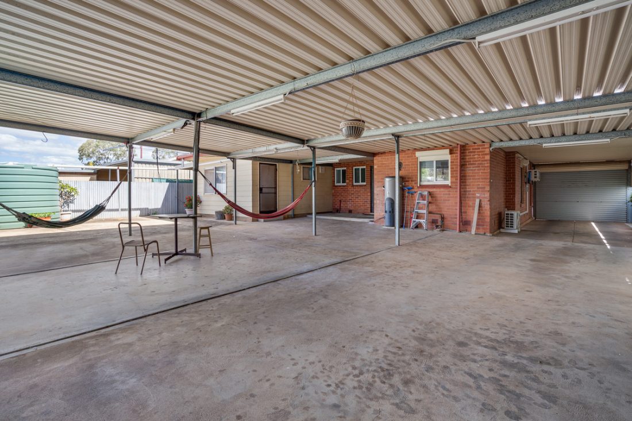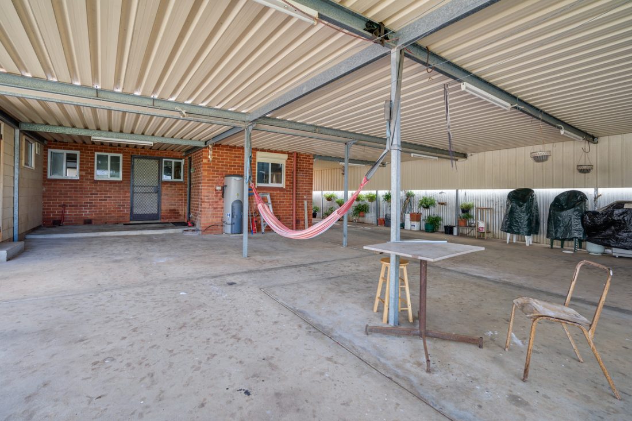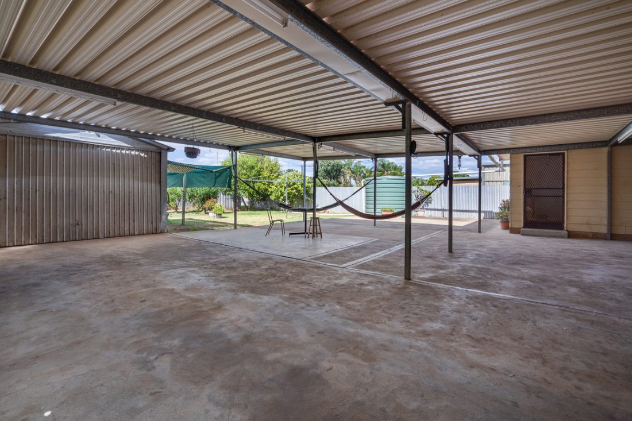11 Ferguson Street, Salisbury North SA 5108
Say hello to a meticulously maintained solid brick home, updated throughout and situated on an expansive 790 sqm* parcel of land that holds the future potential for development (subject to council approval). With four bedrooms including master with ensuite, a renovated kitchen, updated bathrooms, and an impressive outdoor space – this home is ready to move in and enjoy.
Welcome home to 11 Ferguson Street, situated just moments away from a variety of conveniences and the luscious Lake Windemere Reserve at the end of the street. A neat and tidy brick exterior with a spacious front garden welcomes you inside.
Step inside to a generously sized lounge room, flooded with natural light from a large window, and equipped with a cozy gas heater and split-system air-conditioner for year-round comfort. The open-plan kitchen and dining area await beyond, freshly updated with modern cabinetry and stainless steel appliances including a gas cooktop.
Down the hallway, three well-sized bedrooms, each boasting built-in wardrobes and plush carpeting, share a tastefully updated bathroom with modern fixtures and floor-to-ceiling tiling. Tucked away at the rear of the home, the master bedroom offers a private retreat with its own ensuite bathroom.
Stepping outside, the spotlight turns to the enormous backyard – a true haven for entertainment and enjoyment. The verandah spans an impressive 11.2 x 12.4m size, providing the ultimate setting for hosting gatherings, a home gym, or anything you desire. Continue further to find a large stretch of lawn and two garden sheds for easy storage.
Discover utmost convenience with this ideally positioned residence. Salisbury and Parabanks Shopping Centre are both minutes away, hosting major retailers like Coles, Woolworths, Big W and Hoyts. Exceptional schools and convenient public transport options seamlessly weave through the district, and with the Northern Expressway just moments away, reaching the Adelaide CBD has never been easier.
Whether you’re looking to move your family in and start enjoying the benefits, seeking a reliable investment, or exploring your next development opportunity in a prime location, this property is the perfect choice.
Check me out:
– Torrens Title, built in 1964
– Expansive 790 sqm* land size with wide 18.3m* frontage
– Four spacious bedrooms, three with built in robes
– Primary bedroom with ensuite
– Front lounge room with gas heater & split-system air-conditioner
– Open plan kitchen/dining area
– Updated kitchen with modern cabinetry and stainless steel appliances
– Updated main bathroom with modern vanity, built-in bath and shower
– Separate toilet for added convenience
– Undercover single carport
– Large 11.2m* x 12.4m* verandah
– Spacious lawn area with 2 garden sheds
– Superb location, minutes from shopping, parks and schools
– And so much more…
Specifications:
CT // 5308/337
Built // 1964
Land // 790 sqm*
Frontage // 18.3m*
Home // 344.9 sqm*
Council // City of Salisbury
Nearby Schools // Lake Windemere B-6 School, Salisbury North Primary School, Paralowie School
On behalf of Eclipse Real Estate Group, we try our absolute best to obtain the correct information for this advertisement. The accuracy of this information cannot be guaranteed and all interested parties should view the property and seek independent advice if they wish to proceed.
Should this property be scheduled for auction, the Vendor’s Statement may be inspected at The Eclipse Office for 3 consecutive business days immediately preceding the auction and at the auction for 30 minutes before it starts.
John Ktoris – 0433 666 129
johnk@eclipserealestate.com.au
RLA 277 085
Property Features
- House
- 4 bed
- 2 bath
- 1 Parking Spaces
- Land is 790 m²
- Floor Area is 344.90 m²
- Ensuite
- Carport
- Outdoor Entertaining
- Map
- About
- Contact


