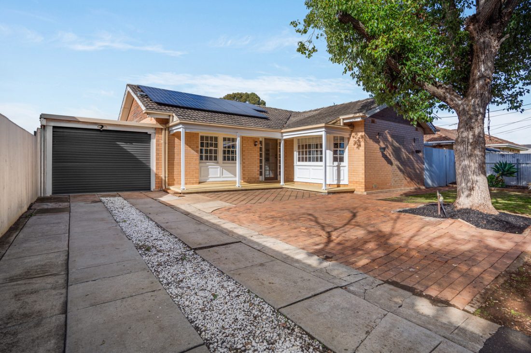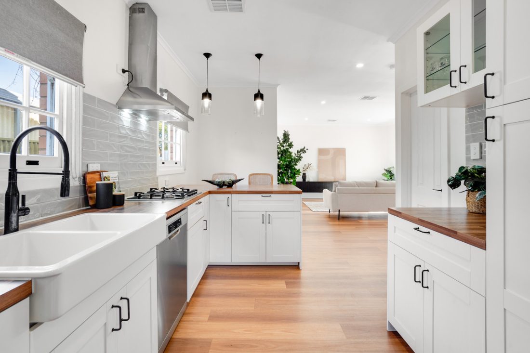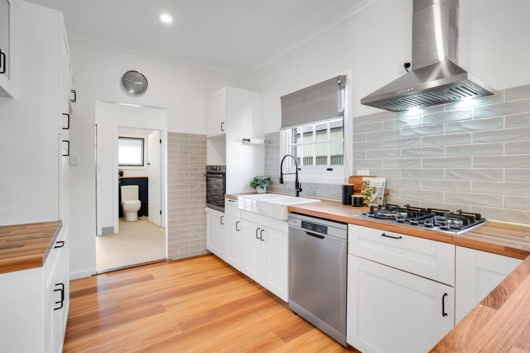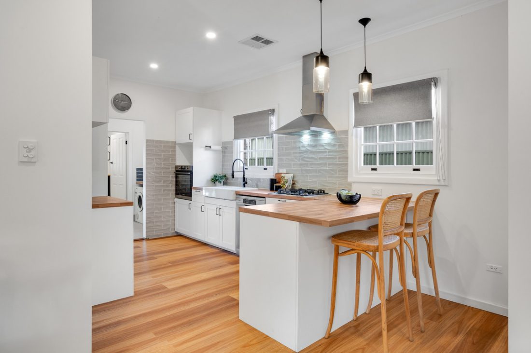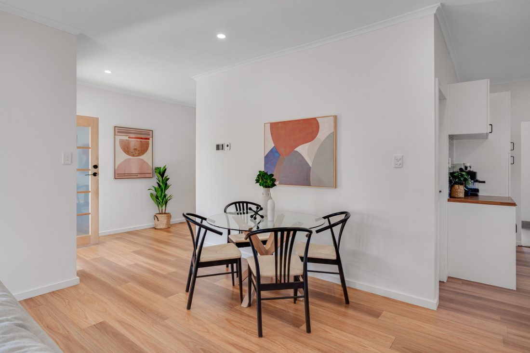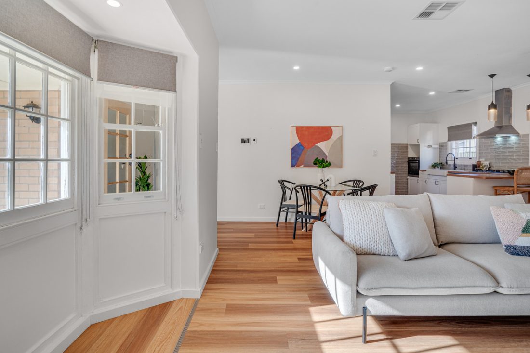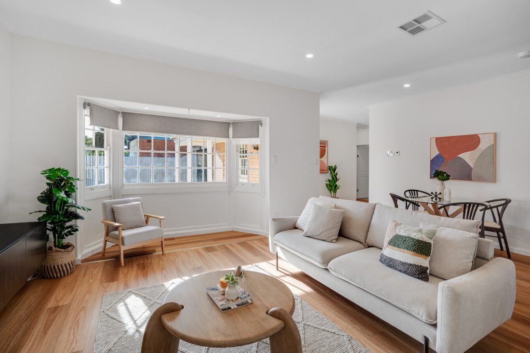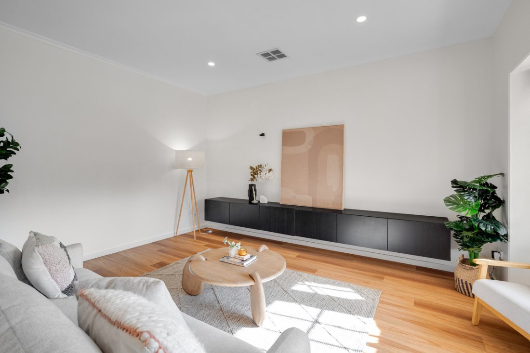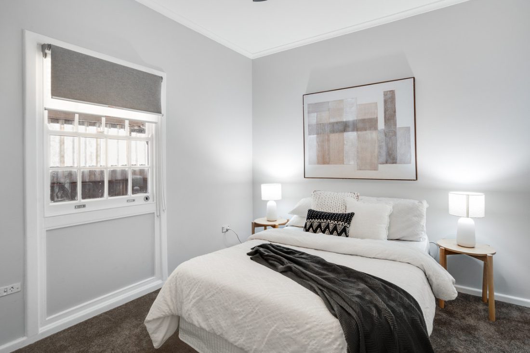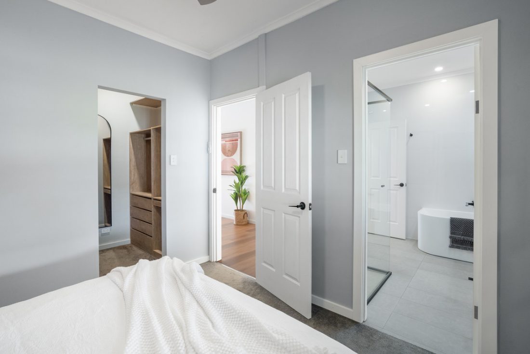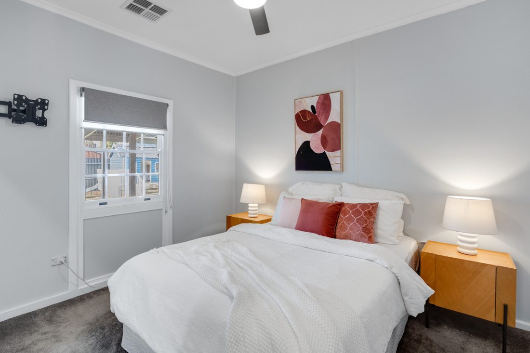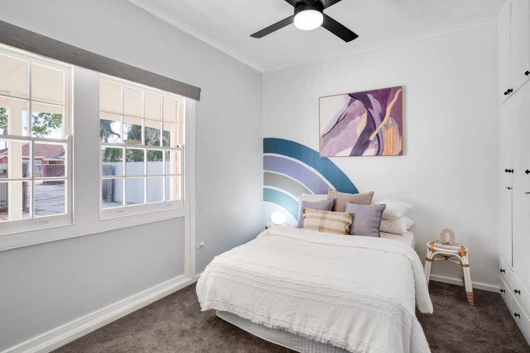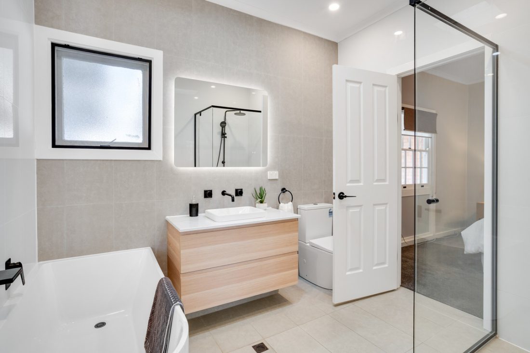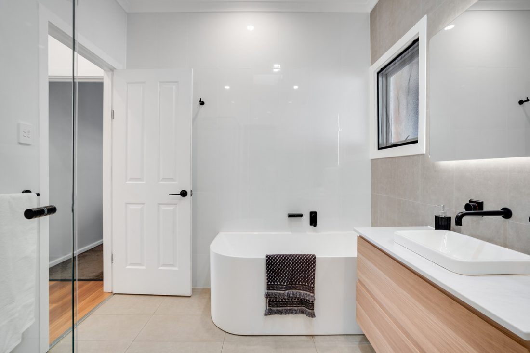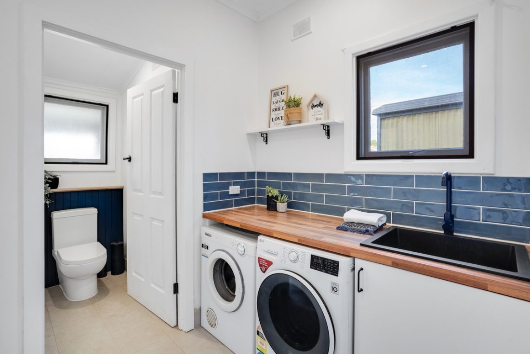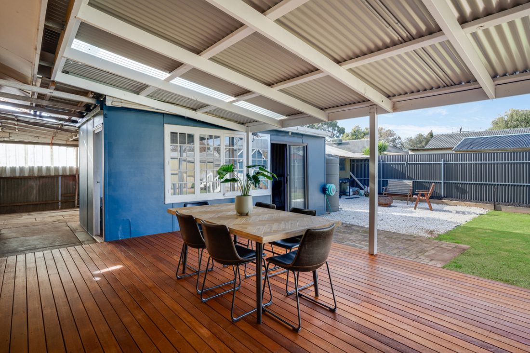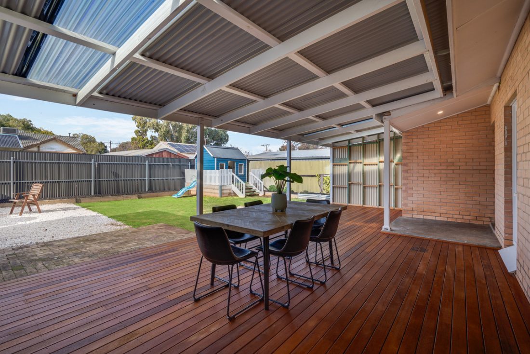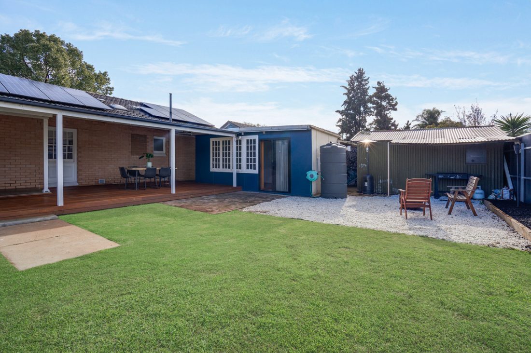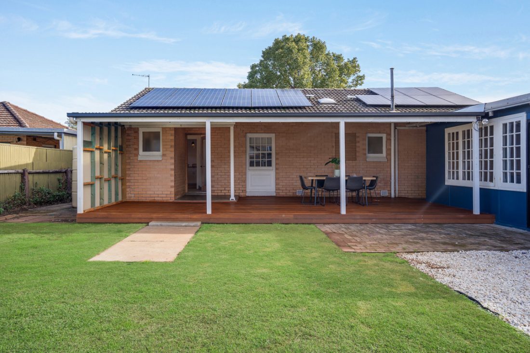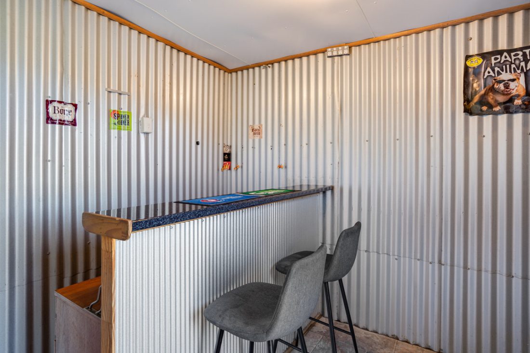12 Benalla Street, Brahma Lodge SA 5109
Say hello to a meticulously maintained and recently renovated property, situated on an expansive 610 sqm* parcel of land. With three bedrooms, a new kitchen and bathroom, open-plan living, and an impressive outdoor space, this home is ready for you to move in and enjoy.
Welcome home to 12 Benalla Street, nestled on a peaceful tree-lined street just moments away from various conveniences, including a large reserve at the end of the street.
Approach the home and be greeted by its charming brick exterior, highlighted by a beautiful bay windows that add character. Step inside and be welcomed into the open-plan living, kitchen, and dining area bathed in natural sunlight streaming through the bay window. Warm flooring, crisp white walls, and sleek down lights create a modern ambiance.
The kitchen has been beautifully renovated, blending timeless charm with contemporary features. It boasts shaker-style cabinetry, a subway-tiled backsplash, an oversized sink and stainless steel appliances, including a gas cooktop. A cozy breakfast bar with room for two stools provides the perfect spot for informal meals.
Discover three generously sized bedrooms, each featuring plush carpet and ceiling fans. Bedroom 2 includes a built-in robe, while the master bedroom offers a walk-in robe and direct access to the bathroom.
Prepare to be impressed by the main bathroom, a completely transformed space featuring luxurious floor-to-ceiling tiling, a walk-in shower, a built-in bath, and a floating vanity. This space radiates luxury and quality.
Stepping outside, you’ll find a spacious backyard – a true haven for relaxation and enjoyment. A stylish undercover deck offers the perfect setting for entertaining guests, while a generously sized lawn area provides an ideal playground for children or pets. Additionally, the property features a spacious storage room and a separate room currently used as a den with a built-in bar. Your home will be the ultimate choice for entertaining!
This property boasts an incredibly convenient location with easy access to amenities, parks, and schools. Just a 3-minute drive brings you to Salisbury City Centre and Parabanks Shopping Centre, where major retailers like Big W, Coles, Woolworths, and Aldi make daily errands a breeze. Saints Shopping Centre, featuring the award-winning Saints Foodland, is also just minutes away. For families, Brahma Lodge Primary School is right around the corner, ensuring a stress-free commute. Stroll down the street to Baynes Green, which offers a playground, tennis court, and oval. Additionally, nearby public transport, including the Salisbury Railway Station, provides swift access to the city.
Whether you’re looking to move your family in and start enjoying the benefits or seeking a reliable investment, this opportunity is the one for you.
Check me out:
– Torrens Title brick home on on 610 sqm* allotment
– Beautifully renovated throughout
– Three well sized bedrooms
– Open plan kitchen, meals and living area
– Stylish kitchen with timeless shaker-style cabinetry, subway-tiled backsplash, oversized sink, and breakfast bar
– Stainless-steel appliances including a gas cooktop and wall oven
– Luxurious bathroom with floor to ceiling tiling, walk in shower, floating vanity and built-in bath
– Seperate toilet accessed through the laundry
– Built-in robe to bedroom 2
– Walk in robe to main bedroom
– Ducted air-conditioning throughout
– Down-lights to living and kitchen
– Ceiling fans to all bedrooms
– Expansive undercover alfresco area with decking
– Spacious lawn area
– Separate storage room with built-in bar
– Outdoor shed
– Single carport with room to store 3 vehicles
– Additional off street parking at front
– 10kW Solar System (28 Panels)
– And so much more…
Specifications:
CT // 5230/451
Built // 1963
Land // 610 sqm*
House // 247.2 sqm*
Council // City of Salisbury
Nearby Schools // Brahma Lodge Primary School, Salisbury Primary School, Salisbury High School, Salisbury East High School
On behalf of Eclipse Real Estate Group, we try our absolute best to obtain the correct information for this advertisement. The accuracy of this information cannot be guaranteed and all interested parties should view the property and seek independent advice if they wish to proceed.
Should this property be scheduled for auction, the Vendor’s Statement may be inspected at The Eclipse Office for 3 consecutive business days immediately preceding the auction and at the auction for 30 minutes before it starts.
John Ktoris – 0433 666 129
johnk@eclipserealestate.com.au
RLA 277 085
Property Features
- House
- 3 bed
- 1 bath
- 1 Parking Spaces
- Land is 610 m²
- Floor Area is 247.20 m²
- Carport
- Map
- About
- Contact

