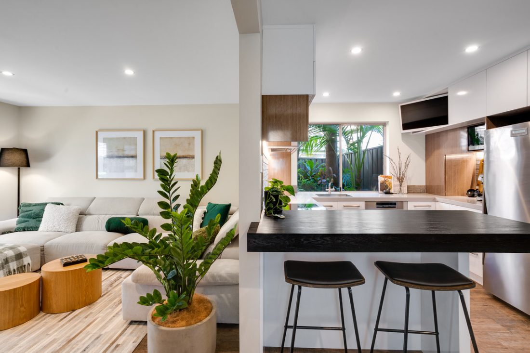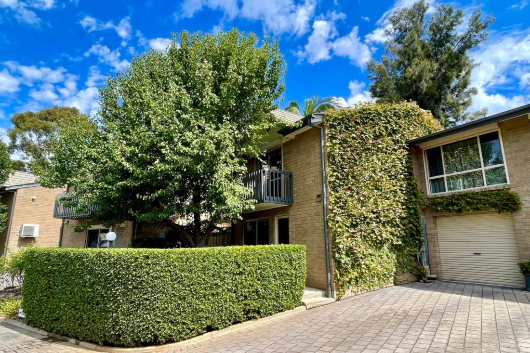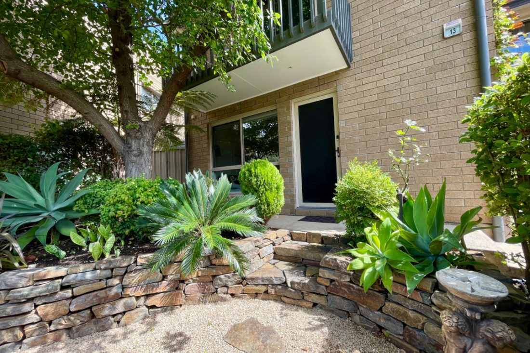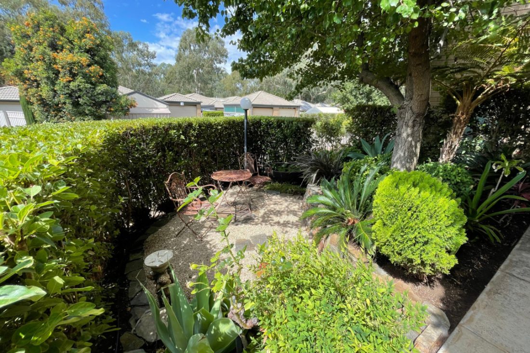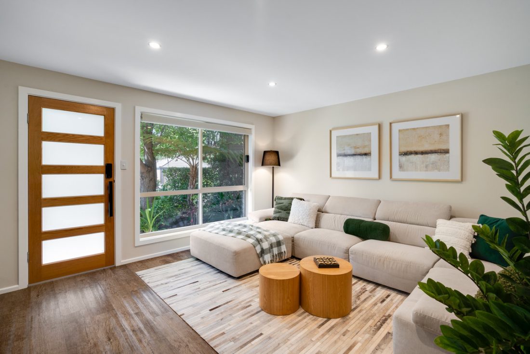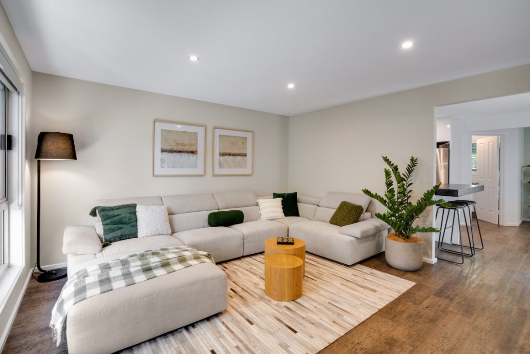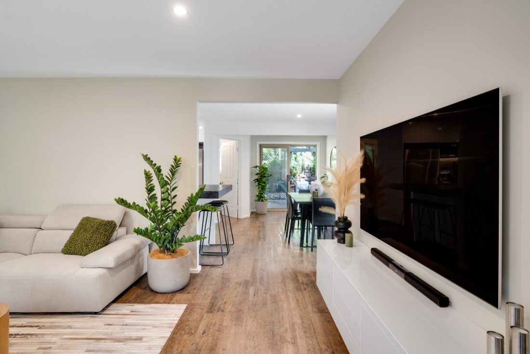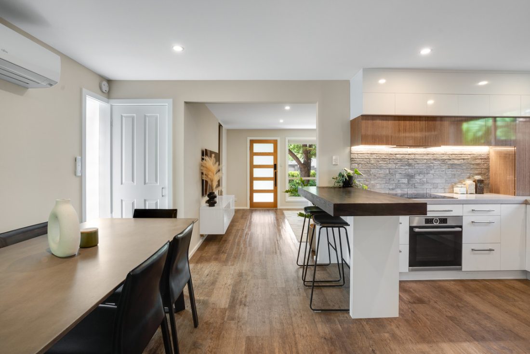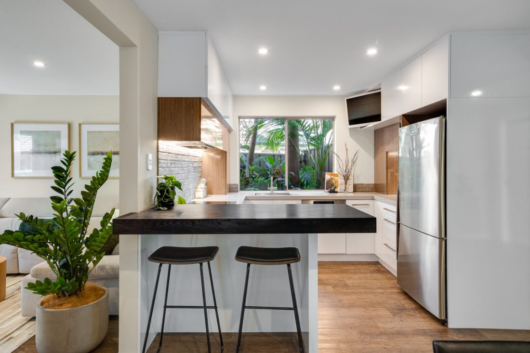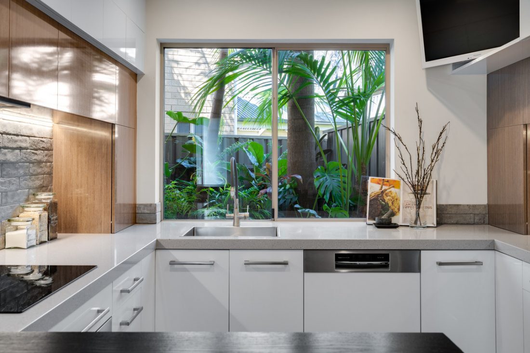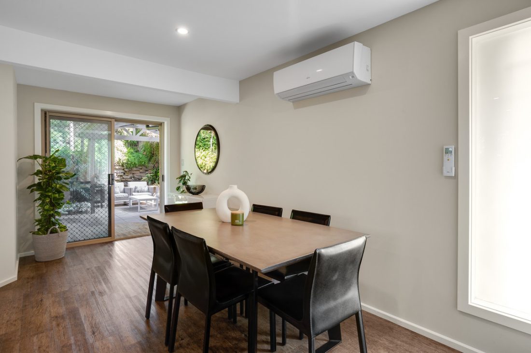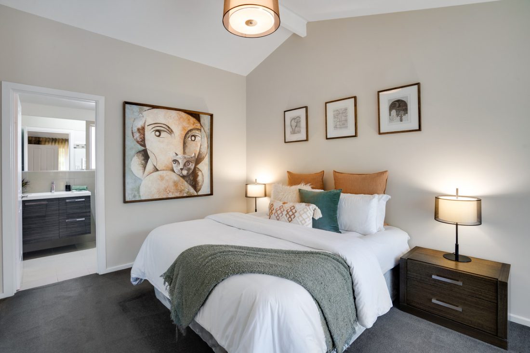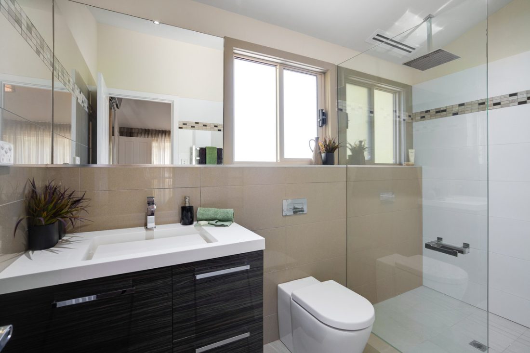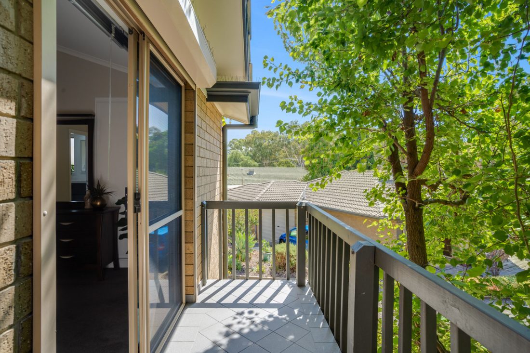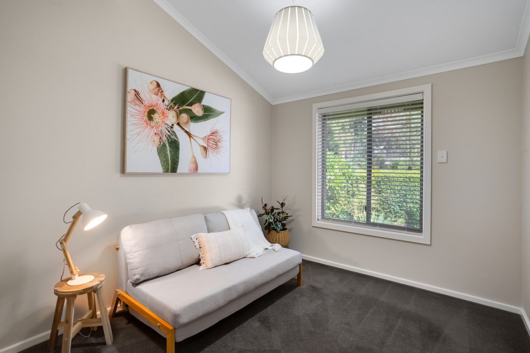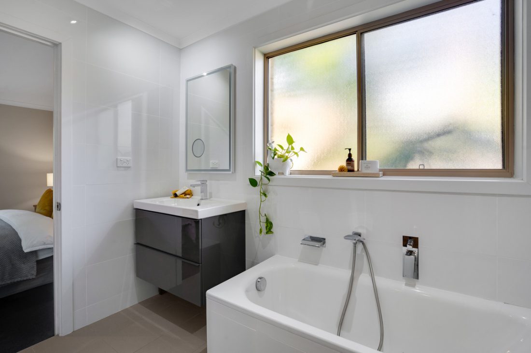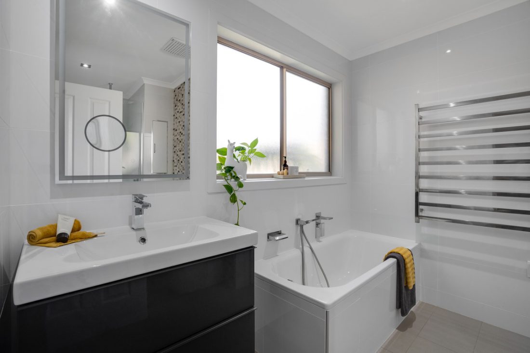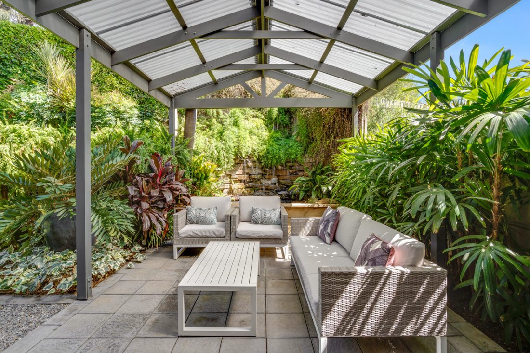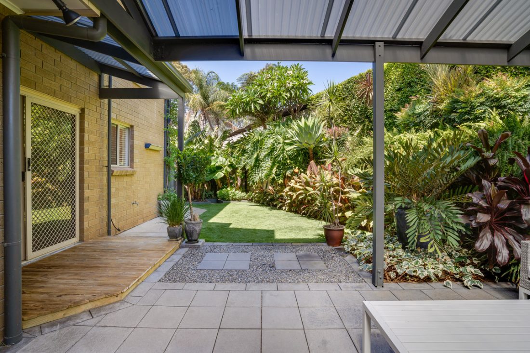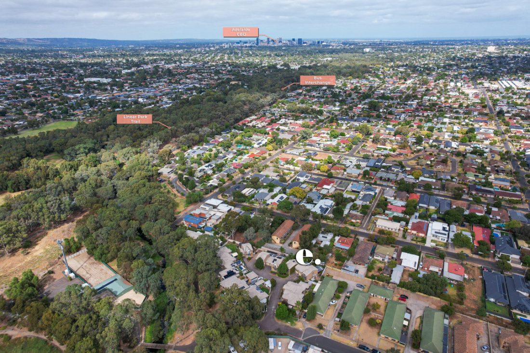13/97-103 Windsor Grove, Klemzig SA 5087
Say hello to the epitome of sophisticated living – an impressive home transformed into a modern Hamptons-style oasis. Meticulously renovated from top to bottom, this residence features three bedrooms plus a study, a modern kitchen, luxurious bathrooms and a backyard that exudes an oasis-like atmosphere, ensuring there’s nothing left to do here but simply move in and enjoy this zen space.
Welcome home to 13/97-103 Windsor Grove, a peaceful sanctuary tucked away in a quiet cul-de-sac, offering an escape from the hustle and bustle of everyday life. As you make your way towards the home, you’re welcomed by the enchanting front garden, featuring meticulously trimmed hedges, a tranquil pond adorned with water lilies and a lovely sitting area where you can savour your morning coffee.
Step inside to the heart of the home, the semi-open plan living and dining area that exudes a modern and airy ambiance. The lounge room, adorned with an impressive entrance door, large double-glazed window and a stylish floating entertaining unit, creates a welcoming space to relax and unwind.
The adjacent dining area benefits from a north-facing window, flooding the room with delightful winter sun, while a split system reverse-cycle air conditioner ensures year-round comfort. Glass sliding doors seamlessly connect the indoors with the alfresco and rear garden, providing an effortless flow for outdoor entertaining and relaxation.
The kitchen is a culinary delight, featuring beautiful 50mm stone benches and premium 8-Series Bosch appliances. From the powerful 60cm induction cooktop to the pyrolytic self-cleaning oven, high volume Whispair extraction fan and semi-integrated dishwasher, every detail has been carefully considered. The thoughtfully designed layout, accentuated by a picture window offering idyllic views of the side garden, makes every cooking moment in this space a pleasure.
Discover three well sized bedrooms upstairs, where the primary bedroom captures attention with lofty raked ceilings, a large built-in robe with mirrored doors, luxurious wool carpets, and a double-glazed window adorned with a roller shutter and floor to ceiling curtains. The ensuite provides a spa-like experience with a huge frameless shower with rain head, in-wall cistern toilet, floating vanity, heated towel rail and raked ceiling.
Bedroom two boasts ample space to accommodate a king or queen bed and features a private balcony surrounded by a leafy ornamental pear tree, offering dappled light in summer and gorgeous warming sun that floods the room in the winter. Enjoy direct access to the main bathroom, creating an ensuite-style feel. Both bedrooms two and three feature the same raked ceilings, plush wool carpets, built-in wardrobes and roller shutter windows, offering both comfort and practicality.
The versatile study/nursery, with hardwearing vinyl plank flooring, provides a great space for work or creativity. Raked ceilings, wall-hung storage and a west-facing window with roller shutter add to its functionality and charm.
The main bathroom impresses with its generous shower featuring a frameless screen, niche, and rain-head. A soothing bathtub, heated towel rails, floating vanity with an illuminated mirror and floor to ceiling tiles complete the luxurious feel.
Escape to the tropical oasis of the rear garden, boasting a large light-filled undercover entertaining area. A fish pond with a bluestone waterfall adds a soothing touch, while the low-maintenance synthetic turf ensures minimal upkeep. The fully automatic watering system and a good-sized garden shed provide convenience and practicality.
Situated in the desirable suburb of Klemzig, this home embraces a prime position. With Linear Park on your doorstep, you can indulge in tranquil nature walks amidst picturesque scenery and wildlife. Lochiel Park Golf at Geoff Heath Par 3 Golf Course is across the River Torrens, and the Klemzig O-Bahn interchange is just a short stroll away. The neighbourhood is well-served by a range of esteemed schools, including East Marden Primary School, Klemzig Primary School, Hampstead Primary School, St Martin’s Catholic Primary School and Cedar College.
Here’s an exceptional opportunity to own a fully renovated home that exudes modern style and a zen-like ambiance. Wether you’re eager to call it home or looking for a great investment, this one is for you.
Check me out:
– Meticulously renovated throughout, with a Zen feel
– 1991 built
– Three well sized bedrooms with raked ceilings, built-in robes, plush wool carpets and roller shutters
– Main bedroom with spa-like ensuite
– Bedroom two with private balcony and direct access to main bathroom
– Luxurious bathrooms with frameless rain-head showers, heated towel rails and floating vanities
– Main bathroom built-in bath and floor to ceiling tiling
– Semi open-plan kitchen, dining and living area
– Beautifully renovated kitchen with 50mm stone bench tops and breakfast bar
– Sleek 8-Series Bosch appliances including induction cooktop, pyrolytic self-cleaning oven and semi-integrated dishwasher
– Laundry with built-in pantry and large inset laundry tub
– Upstairs study/nursery for versatile use
– Glass sliding doors from living to backyard
– Outdoor oasis featuring undercover entertaining, a fish pond with bluestone waterfall and synthetic turf
– Edible cool climate Cavandish bananas to backyard
– Ducted evaporative cooling to upper level that cools whole home
– Reverse-cycle split-system air-conditioning to both levels
– Floor to ceiling curtains to main bedroom
– LED down-lights in living areas and landing
– Under-stair storage & linen cupboard to upstairs landing
– New stainless steel electric storage 315L HWS
– Secure single garage with motorised roller door
– Dedicated off-street parking for a second car
– Pre-wiring for an EV charging point
– And so much more…
Specifications:
CT // 6114/796
Built // 1991 sqm*
Home // 196.5 sqm*
Council // City of Port Adelaide Enfield
Nearby Schools // Klemzig Primary School, Hampstead Primary School, Avenues College
On behalf of Eclipse Real Estate Group, we try our absolute best to obtain the correct information for this advertisement. The accuracy of this information cannot be guaranteed and all interested parties should view the property and seek independent advice if they wish to proceed.
Should this property be scheduled for auction, the Vendor’s Statement may be inspected at The Eclipse Office for 3 consecutive business days immediately preceding the auction and at the auction for 30 minutes before it starts.
Aidan Anthony – 0423 319 554
aidana@eclipserealestate.com.au
Michael Viscariello – 0477 711 956
michaelv@eclipserealestate.com.au
RLA 277 085
Property Features
- House
- 3 bed
- 2 bath
- 1 Parking Spaces
- Floor Area is 196.50 m²
- Ensuite
- Garage
- Open Parking Spaces
- Study
- Dishwasher
- Built In Robes
- Balcony
- Outdoor Entertaining
- Ducted Cooling
- Map
- About
- Contact
Proudly presented by
Aidan Anthony
Aidan Anthony
Send an enquiry.
- About
- Contact

