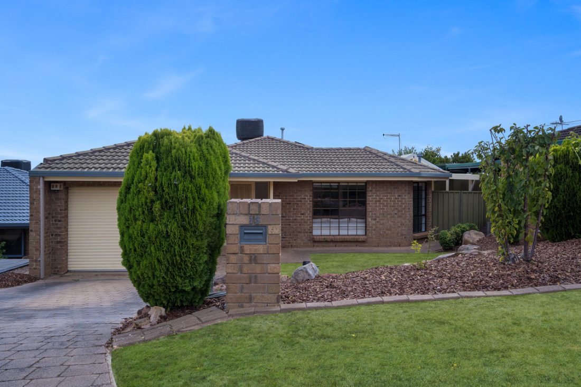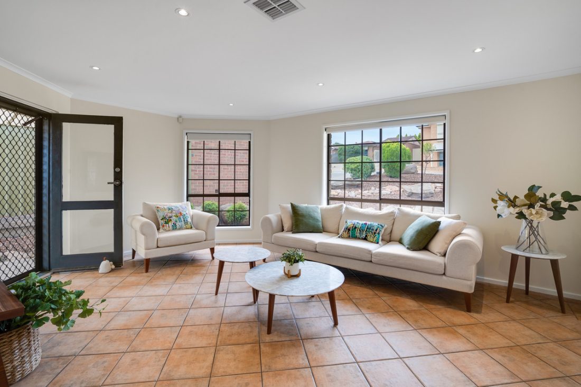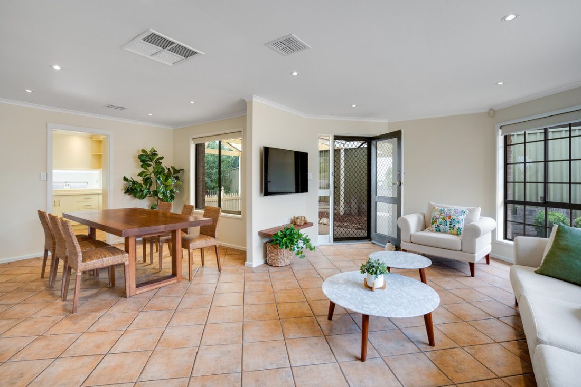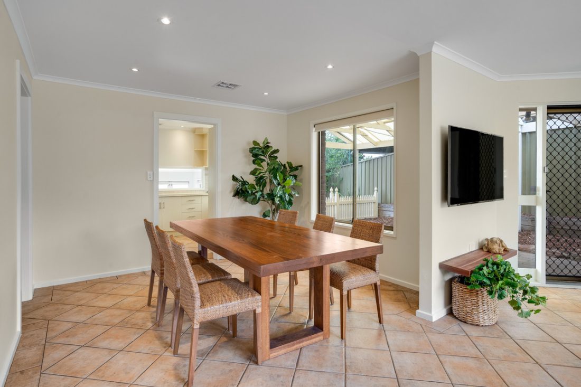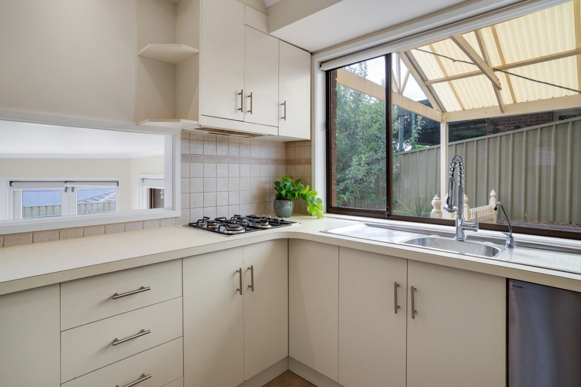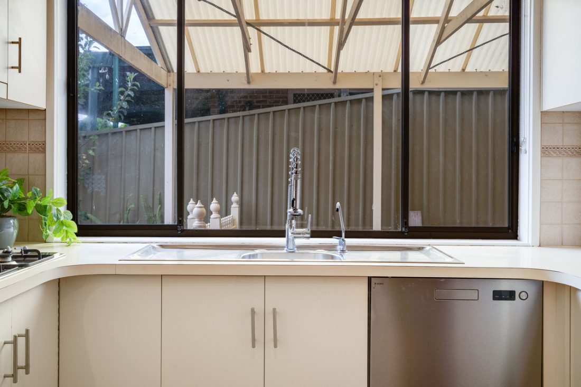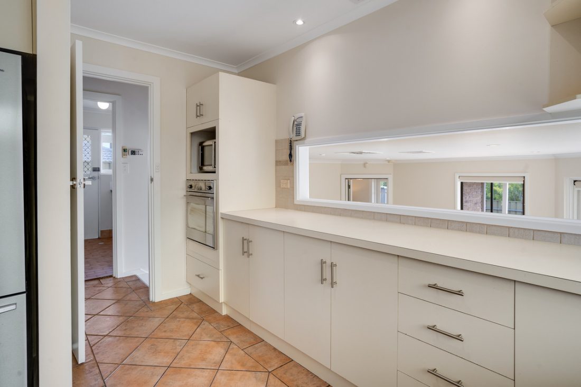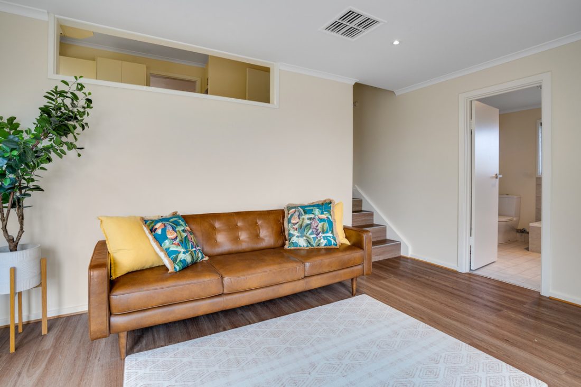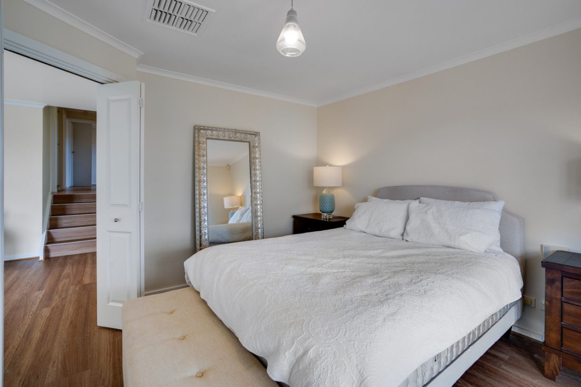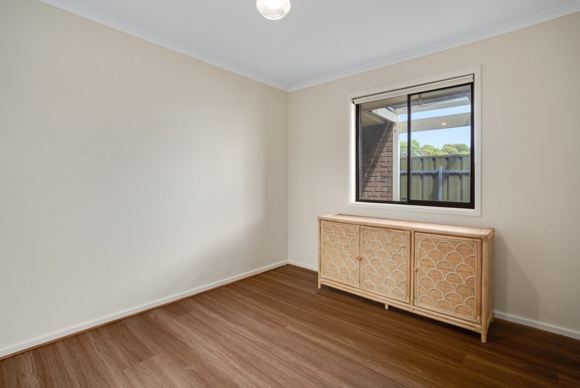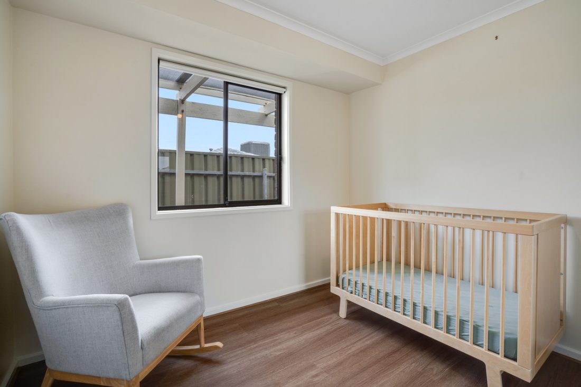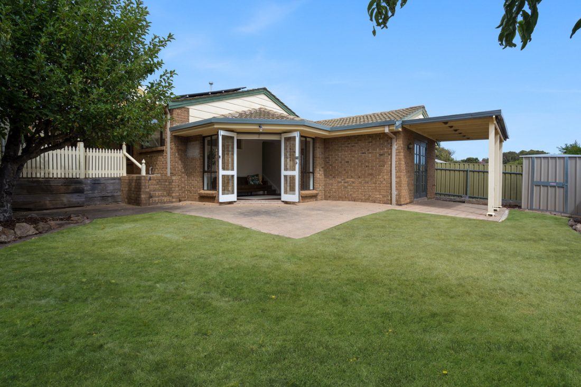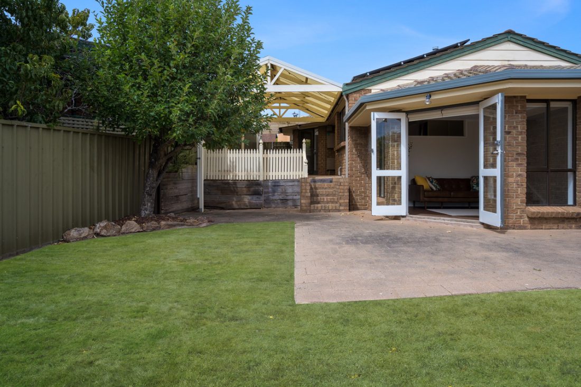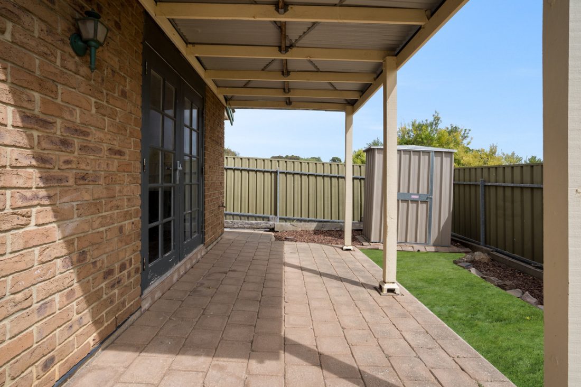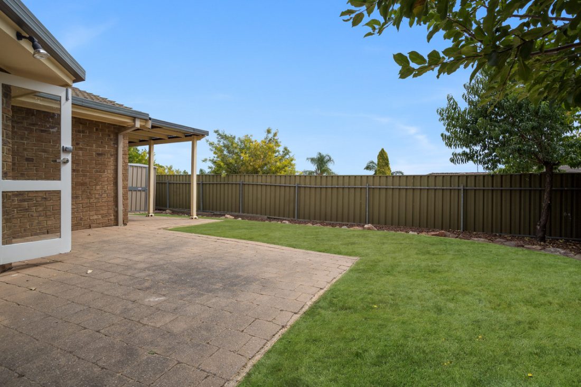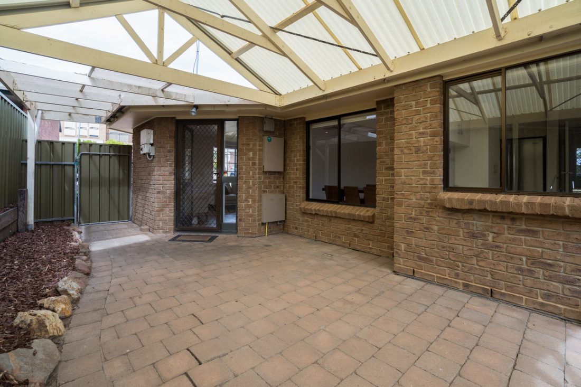13 Clover Court, Wynn Vale SA 5127
Say hello to a home oozing with timeless appeal. Built in 1990, this well appointed family friendly residence features three spacious bedrooms, multiple living areas and a fantastic outdoor entertaining space. There’s nothing left to do here but move in and start enjoying.
Welcome home to 13 Clover Court, nestled peacefully in a quiet cul-de-sec within a charming pocket of Wynn Vale, offering an escape from the hustle and bustle of everyday life. Greeted by a delightful brick facade and a verdant front yard, this family home exudes warmth and character from the moment you arrive.
Step inside and be greeted by a front formal living and dining area with tiled flooring and striking picture windows. An abundance of natural light fills the space, creating warm and inviting atmosphere. Transitioning seamlessly into the heart of the home, the central kitchen is a delight, equipped with an abundance of cabinetry, a tiled splash-back, and a gas cooktop.
Descend a small set of stairs and discover a sizeable family area that is bathed in sunlight, courtesy of large windows that frame the surrounding greenery. Glass patio doors effortlessly connect the indoor and outdoor living spaces, creating a seamless flow for entertaining or relaxation.
The master bedroom offers a peaceful retreat with built-in robes and patio doors that lead to the backyard, allowing for a private escape amidst the tranquil surroundings. Two additional bedrooms feature built-in robes and generous natural light, providing comfort and functionality for the whole family.
The spacious main bathroom exudes a homey feel, complete with a built-in bath, a generous sized vanity, and shower.
Outside, a sprawling undercover entertaining area beckons for alfresco dining and gatherings, providing the perfect setting for creating lasting memories with loved ones. The expansive grassed area invites outdoor activities and leisure, catering to both active families and those with a green thumb. A garden/tool shed offers additional storage space for tools and equipment.
Convenience is at your doorstep, with a quick 5-minute drive taking you to the vibrant Grove Shopping Centre, a bustling retail and dining destination housing major stores like Woolworths, Big W, Drakes, and an array of specialty shops. Families will appreciate the proximity to excellent school such as King’s Baptist Grammar School, Gulfview Heights Primary School, and Gleeson College, all within walking distance. The Golden Grove Bus interchange provides seamless access to the city, catering to commuters and adventurers alike. And for the nature lovers, enjoy being surrounded by lush green reserves, providing access to scenic walking and bike trails practically at your doorstep.
Here’s your opportunity to embrace a charming home for your family to enjoy, or an astute easy care rental investment in a great location.
Check me out:
– Spacious brick family home with multiple living zones
– Three well sized bedrooms with built-in robes
– Master bedroom with patio doors leading to backyard
– Open plan formal lounge and dining at front of home
– Central kitchen with abundance of cabinetry, gas cook-top and dishwasher
– Light filled family room at rear of home
– Main bathroom with built-in bath, large vanity and shower
– Expansive rear pergola for outdoor entertaining
– Large patch of lawn
– Ducted air-conditioning
– Secure single garage with internal access
– Short drive to The Grove Shopping Centre
– And so much more…
Specifications:
CT // 5074/826
Built // 1990
Home // 193.3 sqm*
Land // 440 sqm*
Council // City of Tea Tree Gully
Nearby Schools // Keithcot Farm Primary School, The Heights School, Golden Grove High School
On behalf of Eclipse Real Estate Group, we try our absolute best to obtain the correct information for this advertisement. The accuracy of this information cannot be guaranteed and all interested parties should view the property and seek independent advice if they wish to proceed.
Should this property be scheduled for auction, the Vendor’s Statement may be inspected at The Eclipse Office for 3 consecutive business days immediately preceding the auction and at the auction for 30 minutes before it starts.
John Ktoris – 0433 666 129
johnk@eclipserealestate.com.au
RLA 277 085
Property Features
- House
- 3 bed
- 1 bath
- 1 Parking Spaces
- Land is 440 m²
- Floor Area is 193.30 m²
- Garage
- Built In Robes
- Outdoor Entertaining
- Map
- About
- Contact

