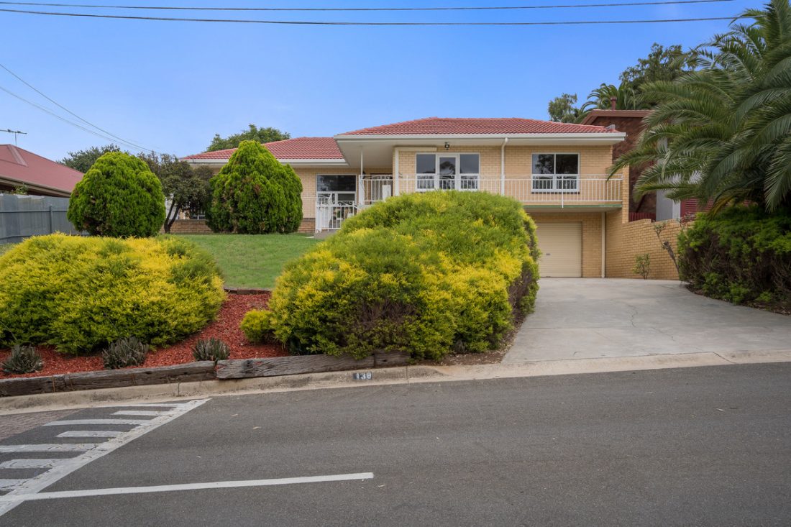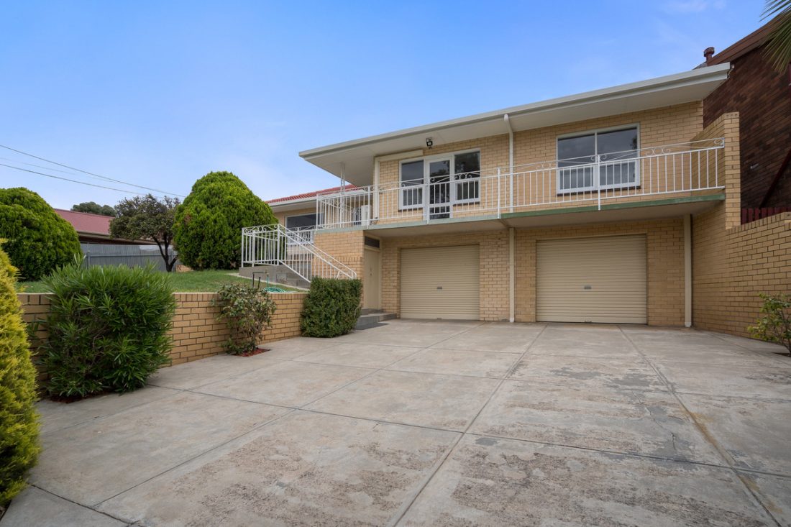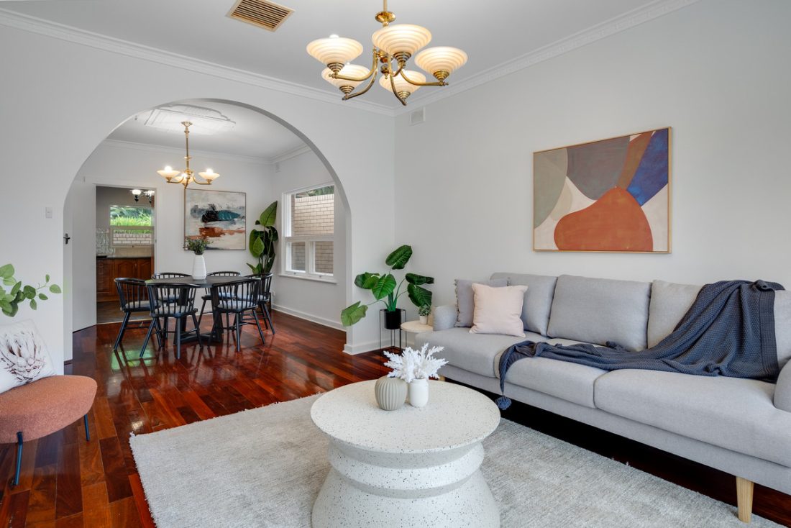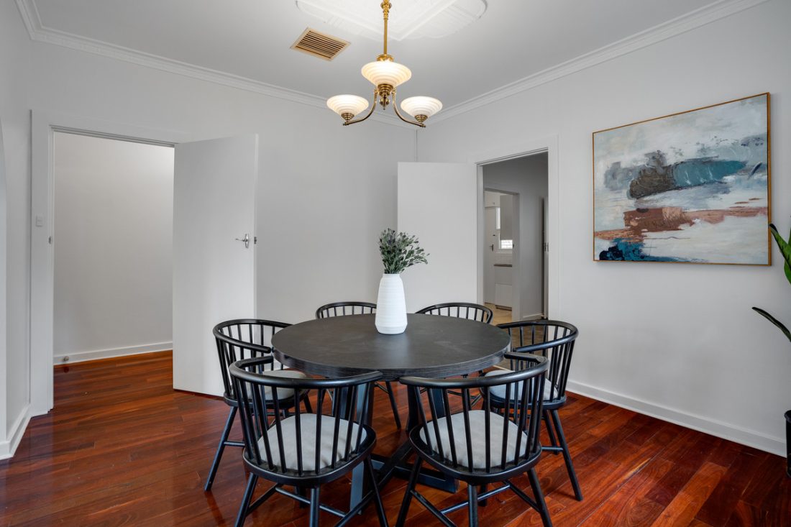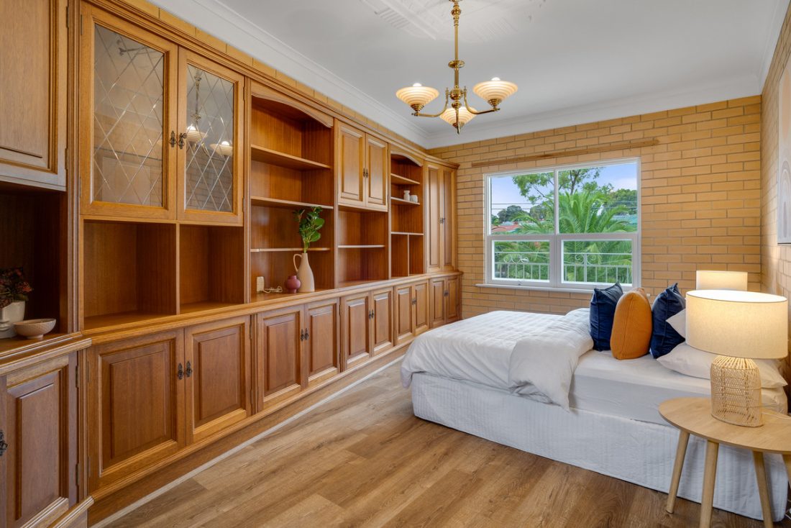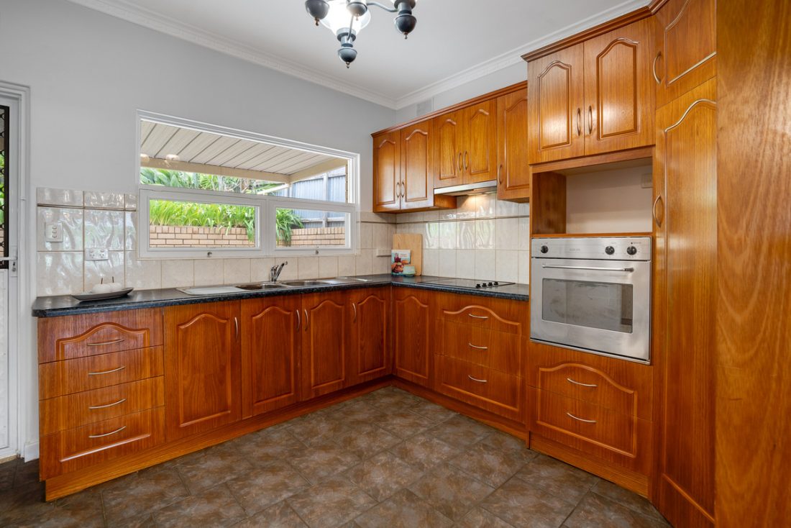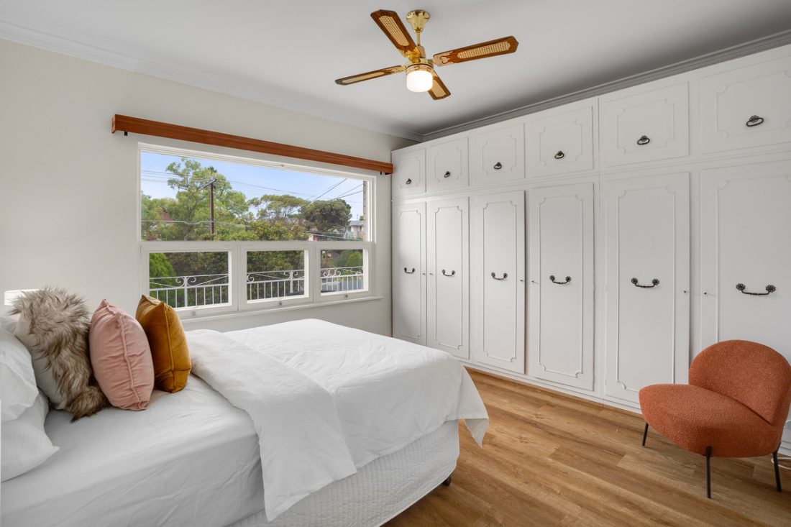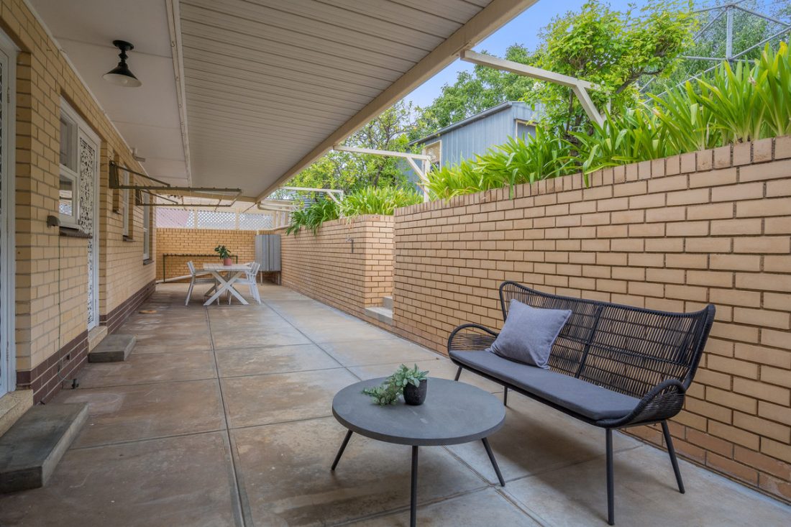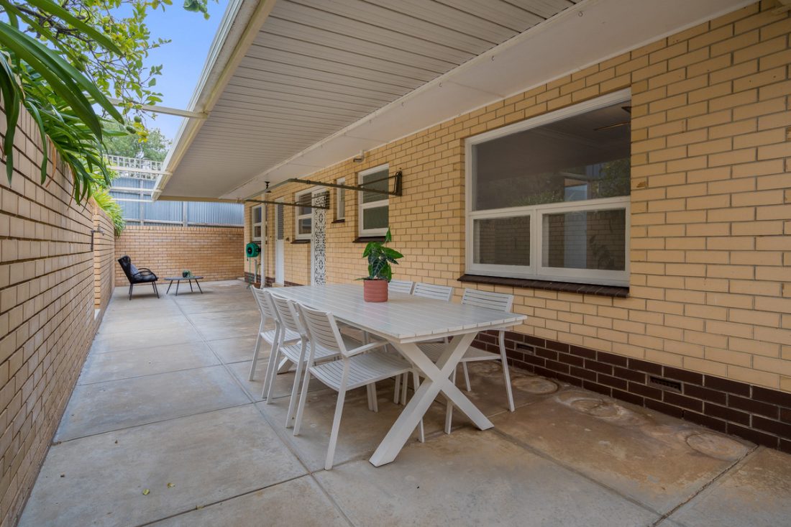138 Brougham Drive, Valley View SA 5093
Say hello to spacious family living in this thoughtfully designed double brick home. With four bedrooms, a comfortable living area and a vast backyard situated on a 690 sqm* lot, this one is sure to tick all the boxes.
Welcome home to 138 Brougham Drive, perched impressively on the high side of the road, where you can enjoy scenic views of the tree-tops. The inviting charm begins at the entrance, where a well-kept front yard warmly welcomes you in.
Upon stepping inside, the open-plan lounge and dining room greets you, adorned with character touches such as charming wooden flooring, ceiling roses, and pendant lights. This space opens up onto the front facing balcony, providing an inviting space to enjoy the fresh air.
The journey seamlessly continues into the kitchen, featuring warm wooden cabinetry, a double sink, stainless steel appliances, and a large window above the sink that floods the space with natural light.
Venture down the hallway to discover three spacious bedrooms, each equipped with ceiling fans and the added comfort of ducted air-conditioning throughout. Bedrooms 1 and 2 conveniently come with built-in wardrobes for effortless storage.
The light, bright, and updated bathroom features a corner vanity with ample storage, a built-in bath, spacious shower, and a conveniently separated toilet next door.
Completing the floor-plan is a large fourth bedroom or study, positioned just off the living area and equipped with impressive wall-to-wall built-in storage. This versatile space can be tailored to your desires, adding an extra layer of comfort and functionality to the home.
Step outside to reveal a spacious undercover alfresco area—a perfect setting for year-round entertaining. The multi-level backyard offers ample space for relaxation, soaking up the sun, or for those with green thumbs. A garden shed completes the outdoor space.
Nestled in an incredibly convenient location, this property ensures seamless access to essential amenities, nearby parks, and quality schools. A mere 5-minute drive takes you to Westfield Tea Tree Plaza, a retail and dining hub, making your daily errands a breeze. For families, Ingle Farm East Primary School and Valley View Secondary School are just an easy stroll away, guaranteeing a smooth and stress-free commute. Founders Reserve is situated right across the road, practically extending your front yard and offering picnic seating, playgrounds, and walking trails. Furthermore, with Tea Tree Plaza Interchange nearby, you can swiftly reach the city. This location truly provides the complete package.
Here’s your opportunity to own an expansive family home in a fantastic location.
Check me out:
– Torrens Title
– Expansive 690 sqm* allotment on high-side of the road
– Four spacious bedrooms
– Bed 1 and 2 with built-in robes
– Bed 4/ study with built-in storage
– Open plan living and dining room
– Charming kitchen with stainless steel appliances
– Updated main bathroom with corner vanity, built-in bath and shower
– Separate toilet for added convenience
– Ducted air-conditioning throughout
– Ceiling fans to bed 1, 2 & 3
– Secure double garage
– Front facing balcony
– Expansive multi-level backyard with garden shed and undercover entertaining
– Freshly painted and brand new floating floors recently installed in all four bedrooms
– Superb location, minutes from shopping, parks and schools
– And so much more…
Specifications:
CT // 5176/42
Built // 1972
Land // 690 sqm*
Home // 280.5 sqm*
Council // City of Salisbury
Nearby Schools // Ingle Farm East Primary School, Wandana Primary School, Valley View Secondary School
On behalf of Eclipse Real Estate Group, we try our absolute best to obtain the correct information for this advertisement. The accuracy of this information cannot be guaranteed and all interested parties should view the property and seek independent advice if they wish to proceed.
Should this property be scheduled for auction, the Vendor’s Statement may be inspected at The Eclipse Office for 3 consecutive business days immediately preceding the auction and at the auction for 30 minutes before it starts.
John Ktoris – 0433 666 129
johnk@eclipserealestate.com.au
RLA 277 085
Property Features
- House
- 4 bed
- 1 bath
- 2 Parking Spaces
- Land is 690 m²
- 2 Garage
- Map
- About
- Contact

