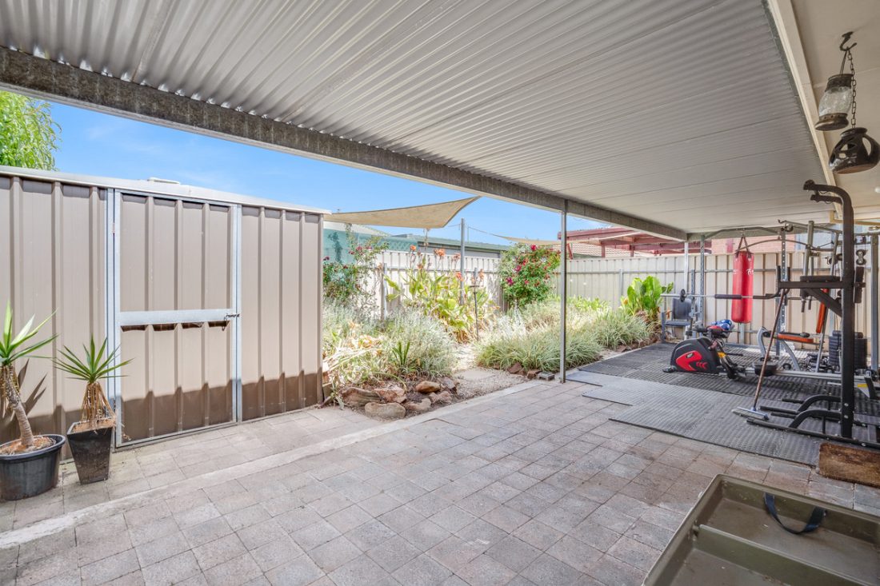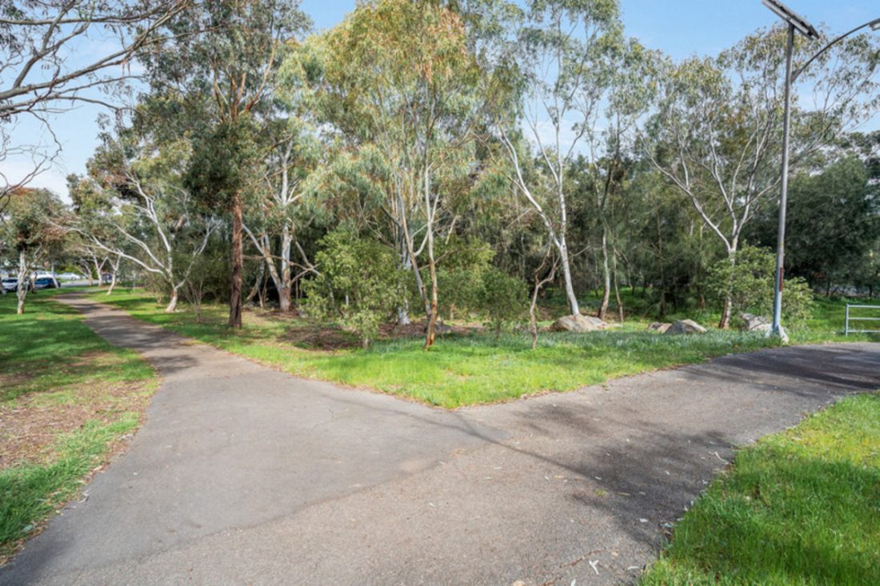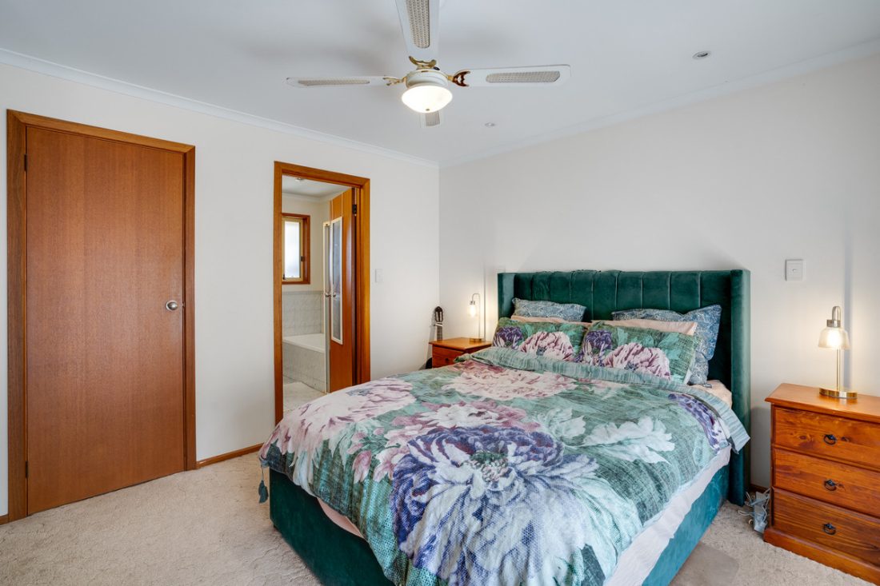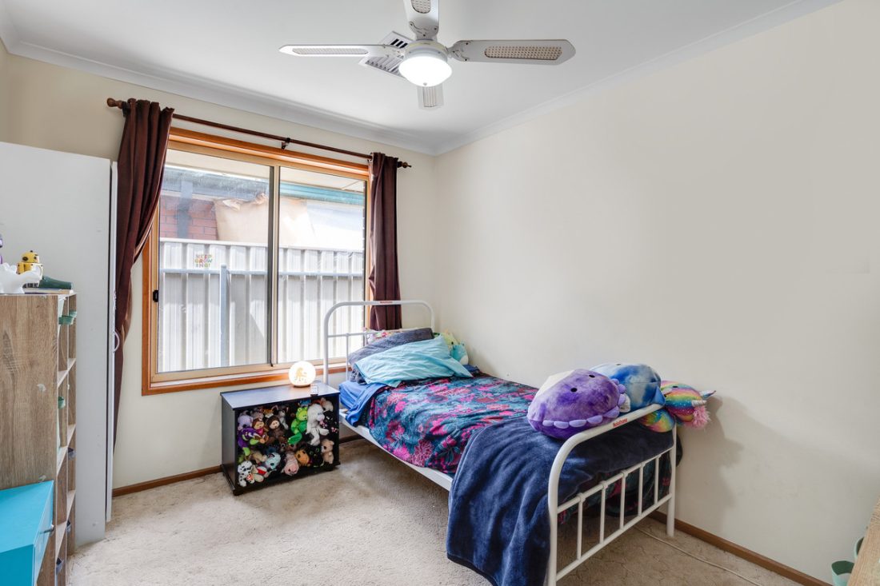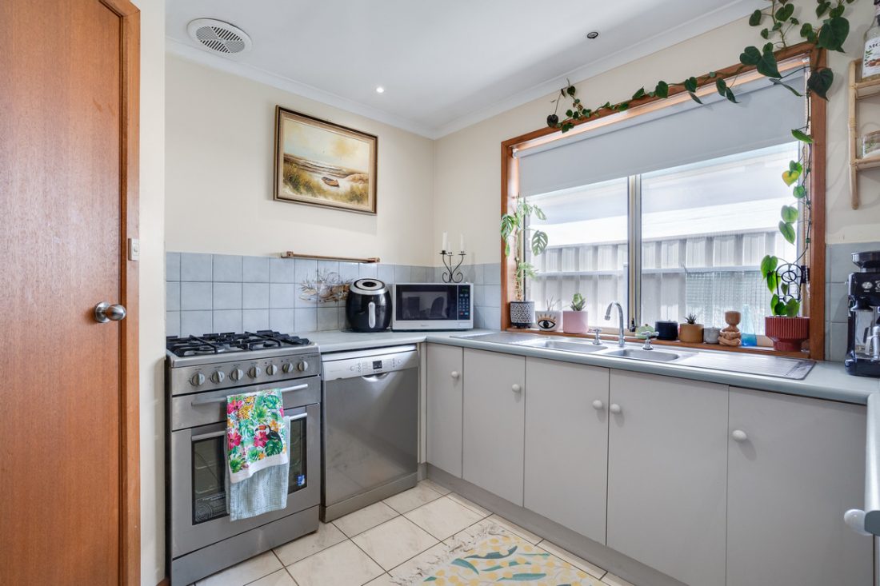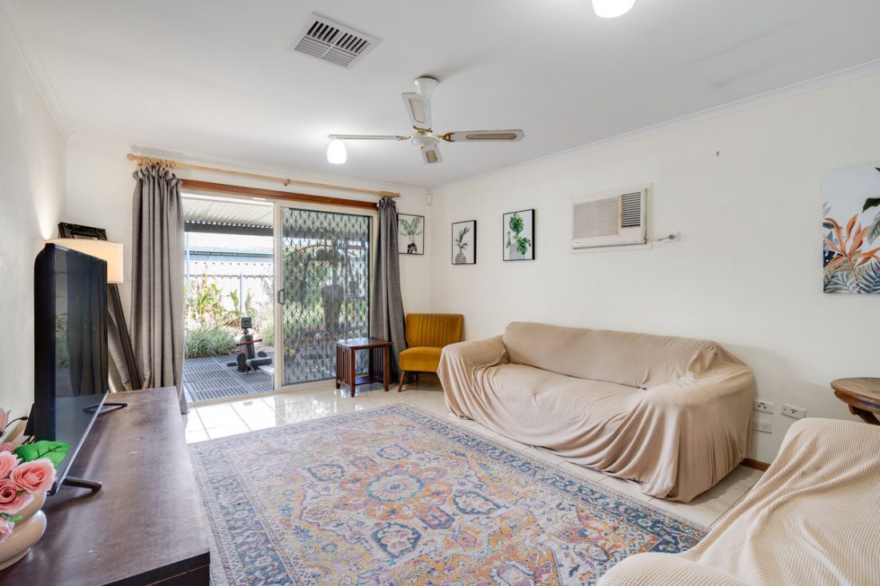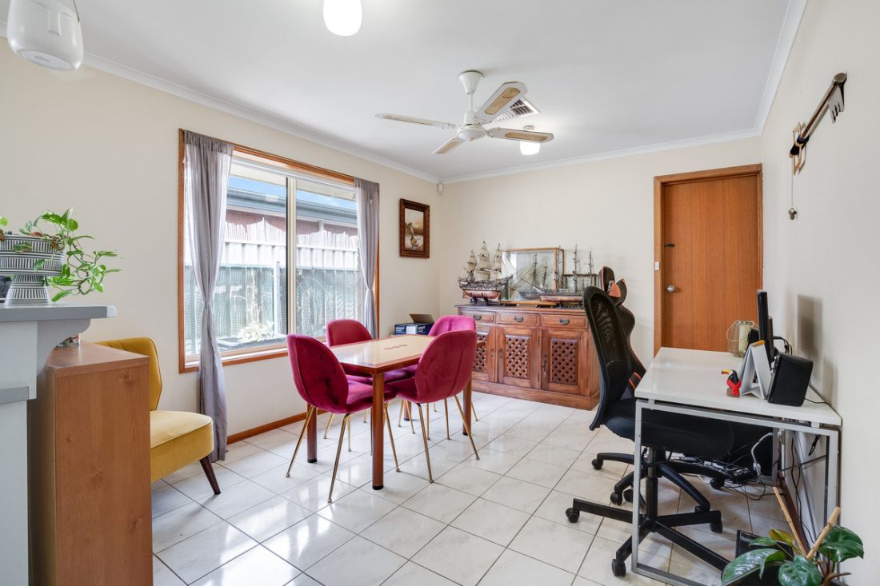14 Rivett Place, Pooraka SA 5095
Please call Gabe Titmarsh 0412 900 907 for further information and to arrange a viewing.
Say hello to an inviting 3-bedroom abode in the sought after Montague Farm estate, offering the perfect setting for those who value comfort, space and low-maintenance living. With excellent street appeal, this home warmly invites first home buyers, downsizes or an investor looking for a great rental yield.
Welcome to your new home, situated in Pooraka and close to a variety of shops, parks and schools. A classic brick facade and a tidy front garden creates an inviting entrance.
Step Inside and follow the hallway to the heart of the home, the open plan kitchen/dining area. The kitchen is functional and spacious, featuring a gas cook-top, ample storage, and a large window that bathes the space in natural light. The adjoining open-plan meals area becomes the perfect setting for family gatherings, complete with another large window and ceiling fan.
The nearby seperate lounge room welcomes you with the same natural sunlight, complete with floor tiles and a ceiling fan. Glass sliding doors leads you to to a well-sized and low-maintenance outdoor space, complete with a lengthy verandah that spans the entire width of the home. Whether it’s a sunny day or a rainy afternoon, the undercover shelter allows you to embrace the outdoors year-round. Completing the picture is a detached shed to provide the perfect storage solutions.
Explore three well-sized bedrooms, with the master featuring a walk in robe and direct access into the main bathroom. Here, the bathroom exudes a light and airy ambience, complete with ample storage, a built in bath, generous shower and seperate water closet.
Located in a prime spot, this property provides easy access to various amenities for an effortless lifestyle. Plus, public transport is seconds away, ensuring an effortless journey into the Adelaide CBD and beyond.
Check me out:
– Torrens Titled home, built in 1994
– Three well sized bedrooms
– Master bedroom with walk in robe
– Main bathroom with built-in bath, shower and seperate W/C
– Open plan kitchen and dining area
– Functional kitchen with ample storage and gas cook-top
– Seperate lounge with glass sliding doors to backyard
– Low-maintenance backyard with verandah and garden shed
– Secure parking garage
– Solar panels
– Ducted reverse cycle A/C throughout
– Ceiling fans to all bedrooms, dining and lounge
– Located opposite walking trail
– And so much more…
Specifications:
CT // 5150/862
Built // 1994
Land // 300 sqm*
Home // 164.6 sqm*
Council // City of Salisbury
Nearby Schools // Mawson Lakes School, Ingle Farm Primary School, Pooraka Primary School
On behalf of Eclipse Real Estate Group, we try our absolute best to obtain the correct information for this advertisement. The accuracy of this information cannot be guaranteed and all interested parties should view the property and seek independent advice if they wish to proceed.
Should this property be scheduled for auction, the Vendor’s Statement may be inspected at The Eclipse Office for 3 consecutive business days immediately preceding the auction and at the auction for 30 minutes before it starts.
Gabe Titmarsh – 0412 900 907
gabet@eclipserealestate.com.au
RLA 277 085
Property Features
- House
- 3 bed
- 1 bath
- 1 Parking Spaces
- Land is 300 m²
- Floor Area is 164.60 m²
- Garage
Inspection Times
- Map
- About
- Contact

