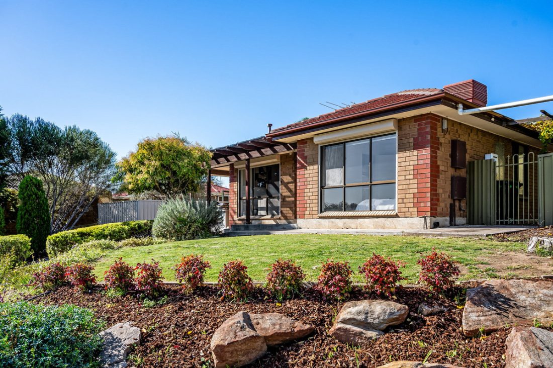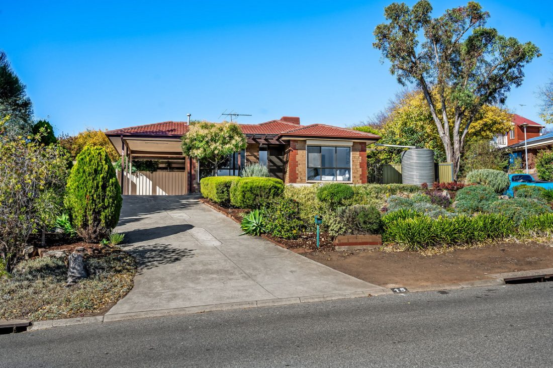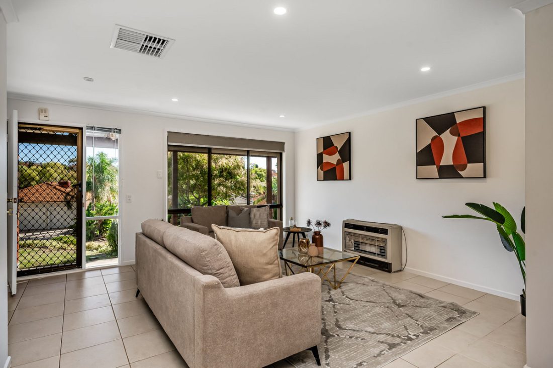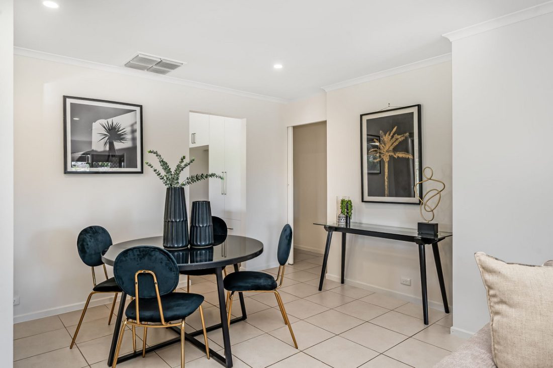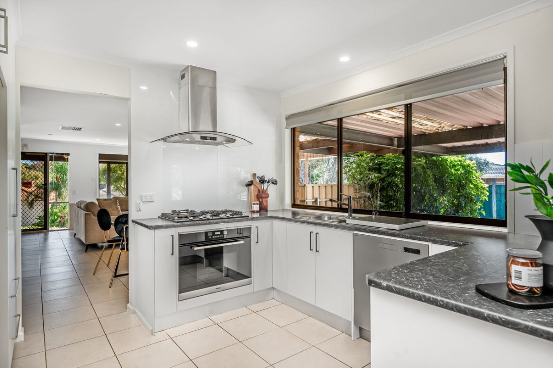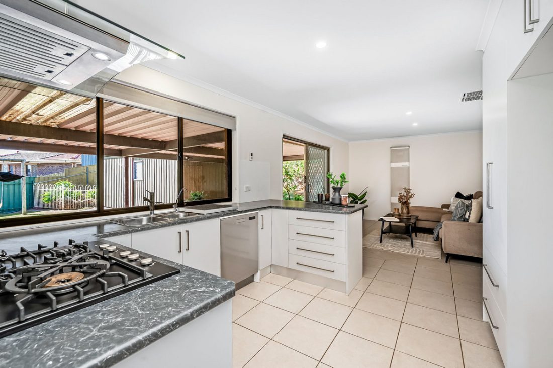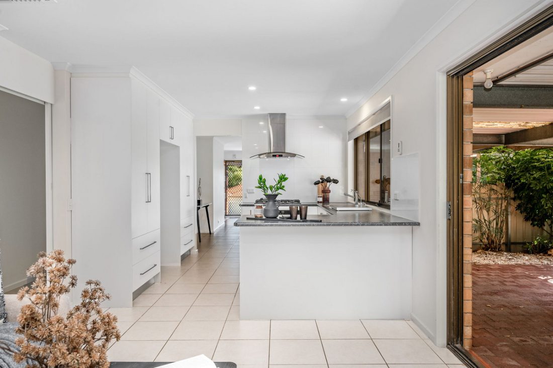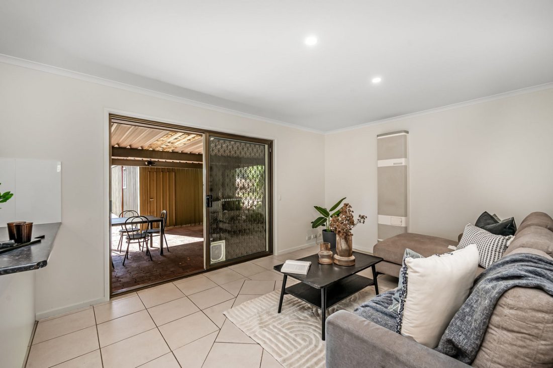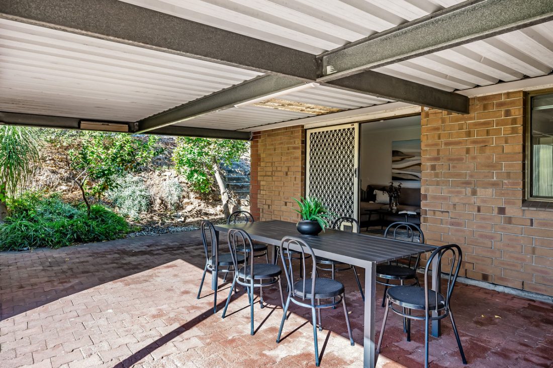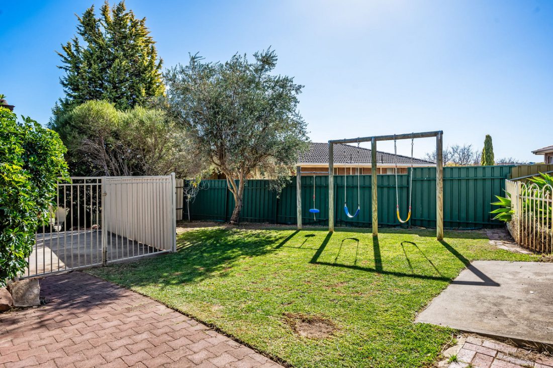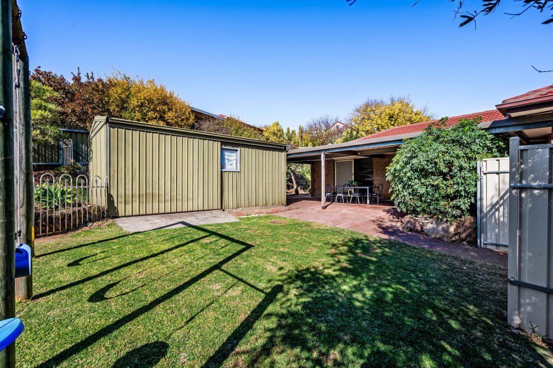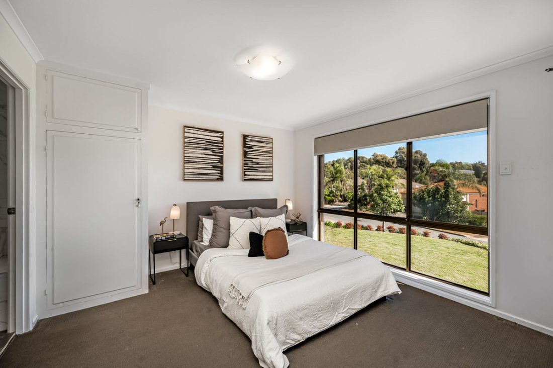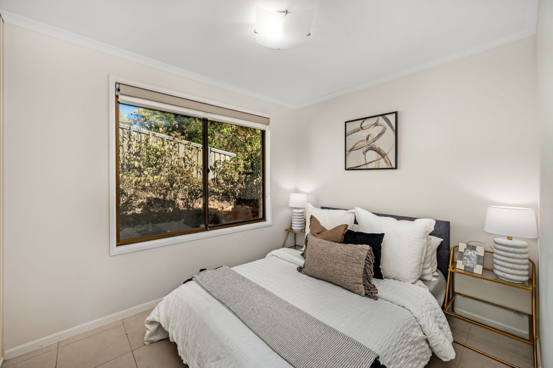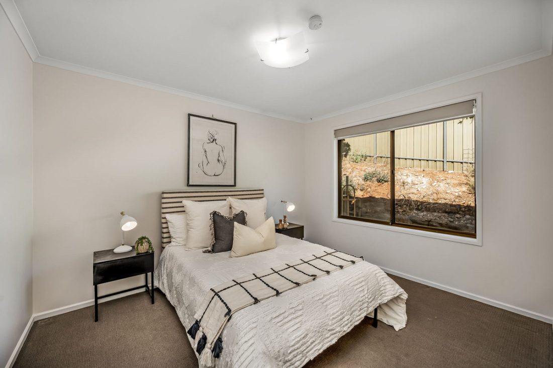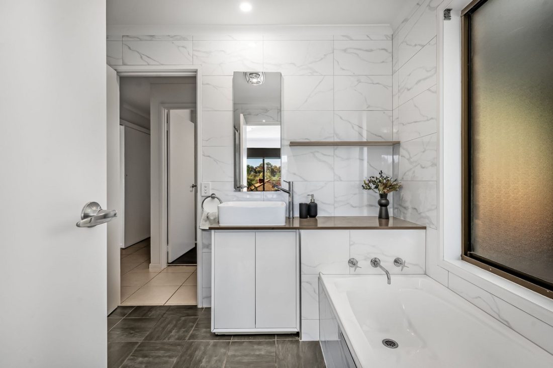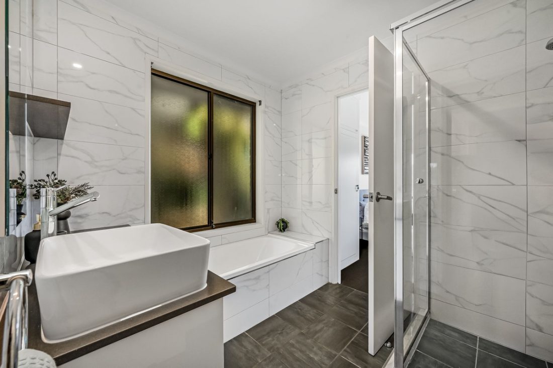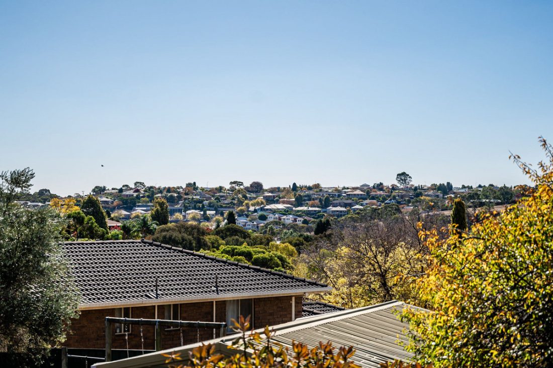15 Tennant Court, Golden Grove SA 5125
Say hello to an impeccably maintained residence, thoughtfully updated throughout for contemporary living. Nestled on a generous 808 sqm* lot, this home boasts several living spaces, three bedrooms, a renovated kitchen and a vast outdoor area – ready for you to move in and start enjoying.
Welcome home to 15 Tennant Court, conveniently nestled in a charming pocket of Golden Grove and impressively perched on the high side of the road where you can enjoy gorgeous views of the distant streetscape. This charming residence beckons you with its landscaped front yard, reflecting the pride and care poured into this property over the years.
Step inside and be welcomed by the open plan lounge and dining room, bathed in an abundance of natural sunlight streaming through a large picture window. The fresh white tiles and a cozy gas heater come together to create a delightful ambiance.
The kitchen seamlessly transitions from the dining space, destined to be the central hub of everyday living. This space has been completely transformed, featuring contemporary cabinetry, abundant countertop space and sleek stainless steel appliances, including a gas cook top and a dishwasher. The bench-top over extends to form a breakfast bar with room for 3 bar stools, creating the perfect gathering spot.
Continue to the secondary living space, featuring glass sliding doors that seamlessly blend indoor and outdoor living. The spacious verandah provides an ideal backdrop for entertaining friends and family. A large lawn area offers ample space for children and pets to play, while a sizable shed meets all your storage needs with ease.
Back inside, discover three spacious bedrooms with plush carpet and built in robes. The master also boasts a walk-in robe for ample storage, direct access to the main bathroom and an enormous window overlooking the lush greenery in the front yard. The bathroom has been tastefully renovated, featuring floor to ceiling tiling, modern fixtures, a built in bath and shower.
Convenience is at your doorstep, with an effortless 4-minute drive taking you to the vibrant Grove Shopping Centre, a bustling retail and dining destination housing major stores like Woolworths, Big W, Drakes, and an array of specialty shops. Families will appreciate the proximity to excellent school such as Golden Grove Primary School, Golden Grove High School, and Pedare Christian College, all within a short distance. The Golden Grove Bus interchange provides seamless access to the city, catering to commuters and adventurers alike. And for the nature lovers, enjoy being surrounded by lush green reserves, with Goldenfields Park just down the road.
Whether you’re looking to move your family in and start enjoying the benefits or seeking a reliable investment, this property is the perfect choice.
Check me out:
– Torrens Title, built in 1990
– Expansive 808 sqm* land size
– Three spacious bedrooms with plush carpet and built-in robes
– Master bedroom with walk-in robe
– Front lounge and dining room with gas heater
– Renovated kitchen with stainless-steel appliances including a gas cook-top and dishwasher
– Secondary living room with sliding doors to alfresco area
– Renovated main bathroom with modern vanity, built-in bath and shower
– Separate toilet for added convenience
– Undercover single carport
– Room for second vehicle next to carport
– Expansive verandah
– Large storage shed
– Superb location, minutes from shopping, parks and schools
– And so much more…
Specifications:
CT // 5372/516
Built // 1990
Home // 187.6 sqm*
Land // 808 sqm*
Council // City of Tea Tree Gully
Nearby Schools // Golden Grove Primary School, Golden Grove High School, Pedare Christian School
On behalf of Eclipse Real Estate Group, we try our absolute best to obtain the correct information for this advertisement. The accuracy of this information cannot be guaranteed and all interested parties should view the property and seek independent advice if they wish to proceed.
Should this property be scheduled for auction, the Vendor’s Statement may be inspected at The Eclipse Office for 3 consecutive business days immediately preceding the auction and at the auction for 30 minutes before it starts.
Jayden Kirk – 0422 105 052
jaydenk@eclipserealestate.com.au
RLA 277 085
Property Features
- House
- 3 bed
- 1 bath
- 1 Parking Spaces
- Land is 808 m²
- Floor Area is 187.60 m²
- Carport
- Open Parking Spaces
- Map
- About
- Contact

