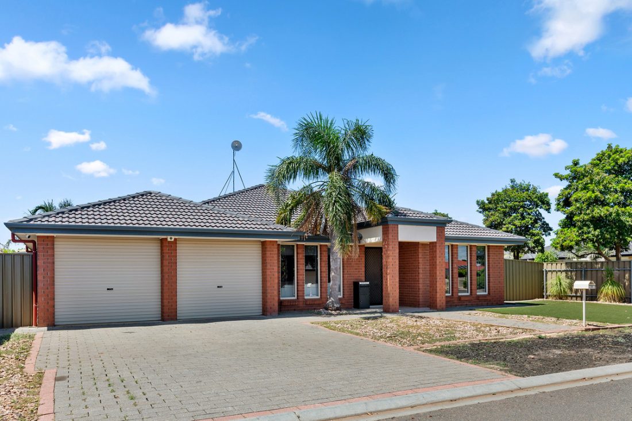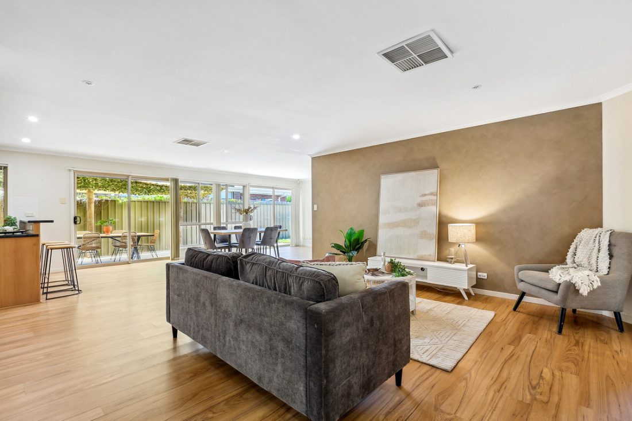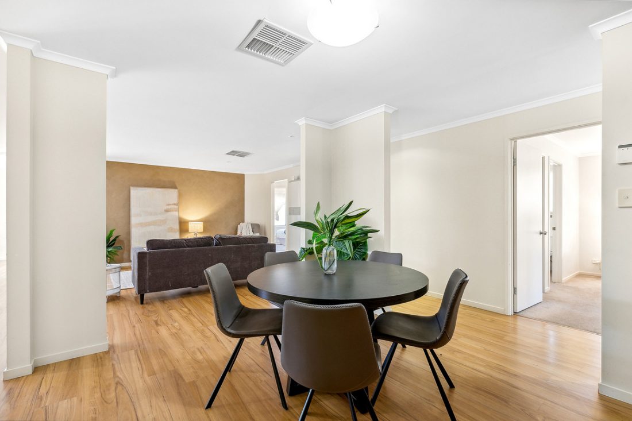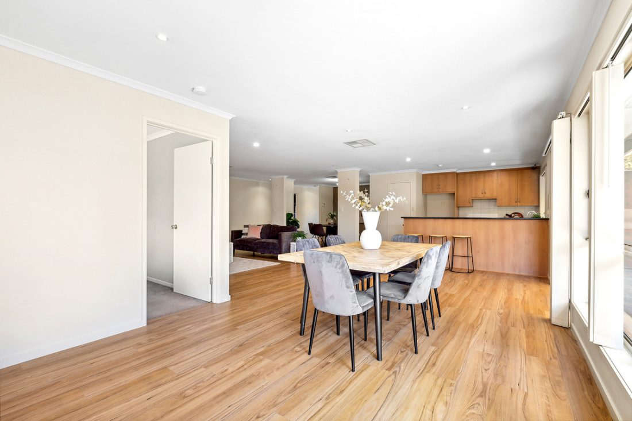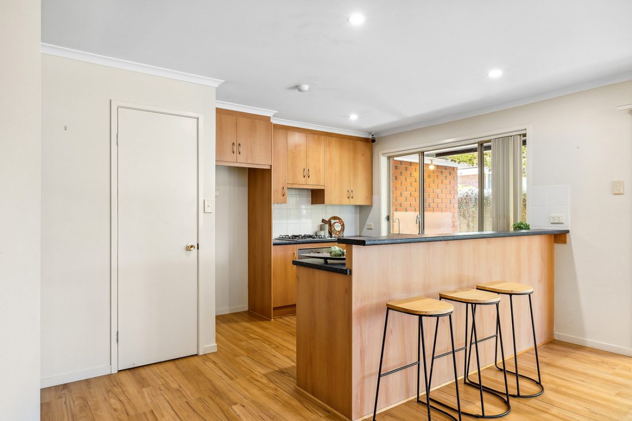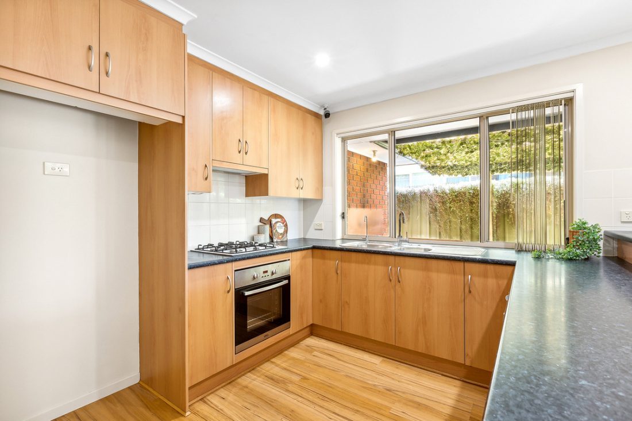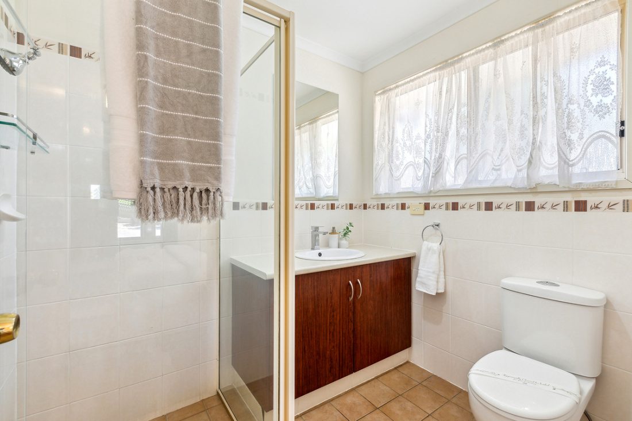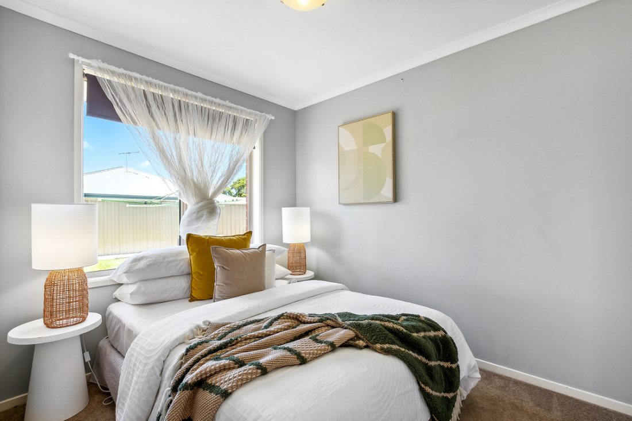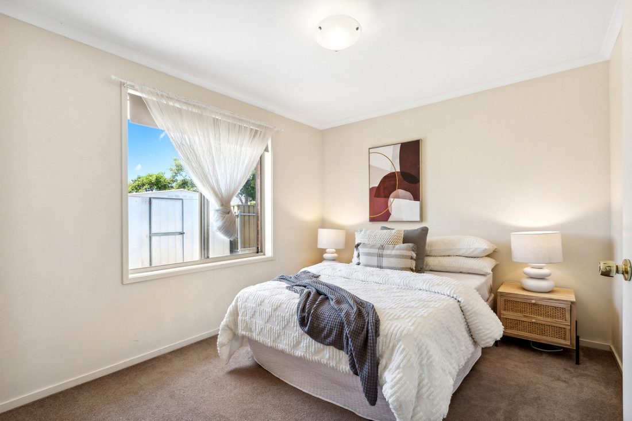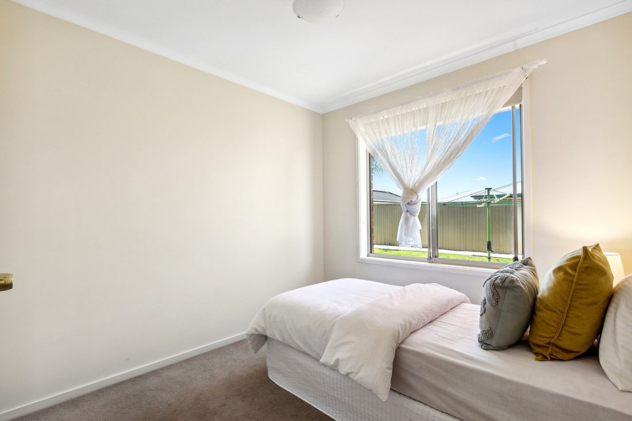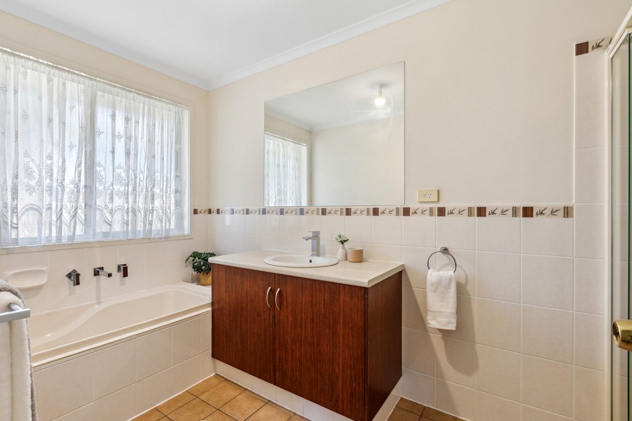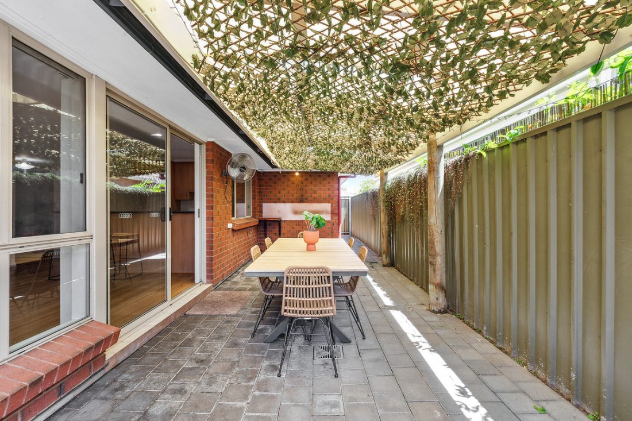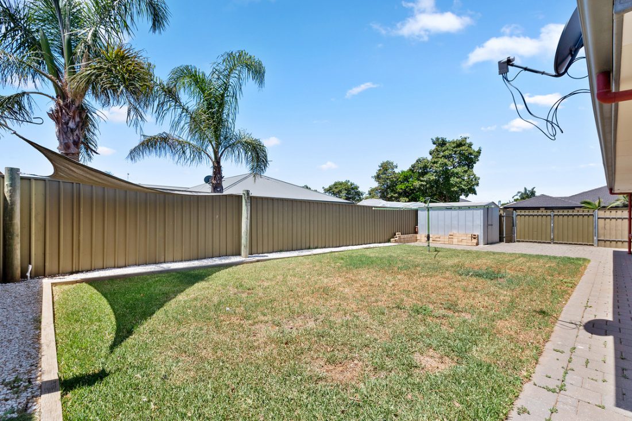16 St George Court, Andrews Farm SA 5114
Say hello to this generously sized family home on a substantial corner block of over 600sqm of land, boasting four bedrooms, multiple living areas and an expansive backyard. This residence has been perfectly designed to accommodate all your needs for the growing family.
Welcome home to 16 St George Court, nestled peacefully on a no-through road within a picturesque community. As you arrive, the wide and modern street appeal welcomes you in.
Step inside and follow the hallway to the heart of the home – an impressively sized open-plan kitchen, living and dining area. This is an impressive area, with multiple formal and casual living areas, there really is room for the entire family. There is also an additional lounge area at the front of the home, with the potential to be turned into a fifth bedroom if required
The sleek kitchen exudes style with its modern wooden cabinetry and stainless steel appliances including a gas cook-top and dishwasher. The bench-top extends to form a raised breakfast bar, serving as the ideal spot for enjoying relaxed meals.
Glass sliding doors extend from the living area, revealing a cozy undercover alfresco area – perfect for year-round entertaining. Beyond lies a large patch of lawn, perfect for the kids to play, pets to enjoy or to simply bask in the sunshine.
You’ll also be impressed by the corner access that this property offers, another key selling feature for buyers with additional vehicles or even a boat/caravan.
Back inside, discover four spacious bedrooms. The master bedroom stands out with a private ensuite and large walk-in robe, creating a true retreat for the homeowners. A large main bathroom services the remaining bedrooms, conveniently designed with a large vanity, built in bath and seperate water closet.
Local surrounds have got it all. Enjoy having Munno Para Shopping City less than a 10-minute drive away, hosting an impressive abundance of stores like Kmart, Coles, Foodland, Aldi, JB Hifi plus delicious eateries. Stebonheath park is just down the road, an enormous green space featuring wetlands, playgrounds walking trails and a dog park. Plus, public transport is easily accessible to ensure an easy commute to the Adelaide CBD and beyond.
Whether you’re searching for a larger home to accommodate a growing family or seeking a low-maintenance investment property in a great location, this one is for you.
Check me out:
– Contemporary and low maintenance, 2007 built
– Four spacious bedrooms with potential for a fifth if required
– Primary bedroom with large walk-in wardrobe and ensuite
– Light-filled, open plan kitchen, dining/living plus formal lounge
– Stainless-steel appliances including dishwasher and gas cook-top
– Main bathroom with built-in bath, shower and seperate water closet
– Laundry with external access
– Outdoor undercover entertaining area
– Generously sized lawn space with garden shed
– Ducted air-conditioning throughout
– Gas heater to living room
– Lockup double garage with automatic roller door
– A short stroll to Stebonheath Park
– Close to shopping and great schools
– And so much more…
Specifications:
CT // 5953/778
Built // 2007
Land // 606 sqm*
Home // 258.3 sqm*
Council // City of Playford
Nearby Schools // John Hartley School, Mark Oliphant College
On behalf of Eclipse Real Estate Group, we try our absolute best to obtain the correct information for this advertisement. The accuracy of this information cannot be guaranteed and all interested parties should view the property and seek independent advice if they wish to proceed.
Should this property be scheduled for auction, the Vendor’s Statement may be inspected at The Eclipse Office for 3 consecutive business days immediately preceding the auction and at the auction for 30 minutes before it starts.
Gabe Titmarsh – 0412 900 907
gabet@eclipserealestate.com.au
RLA 277 085
Property Features
- House
- 4 bed
- 2 bath
- 2 Parking Spaces
- Land is 606 m²
- Floor Area is 258.30 m²
- 2 Garage
- Map
- About
- Contact

