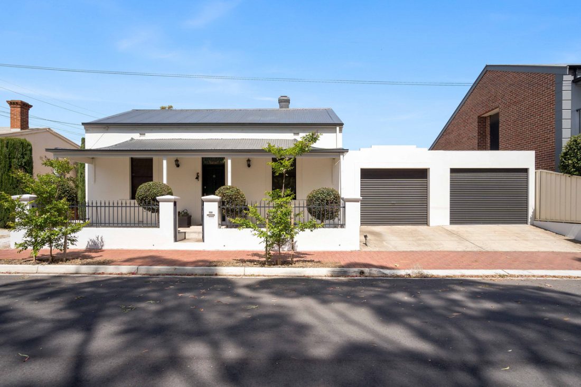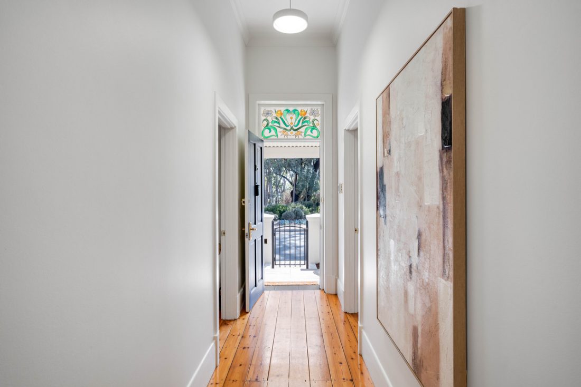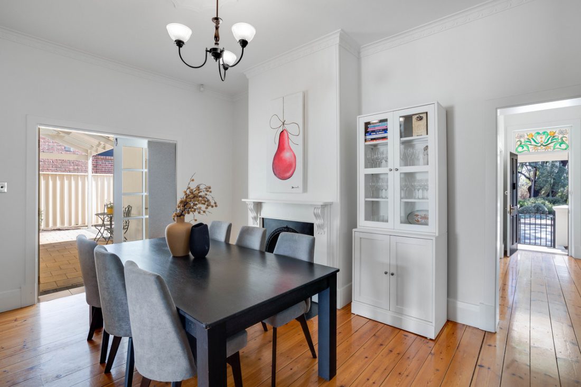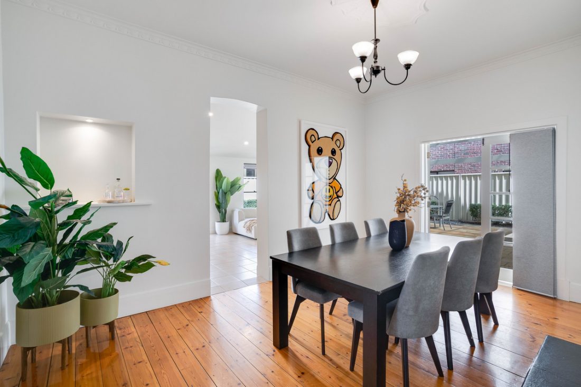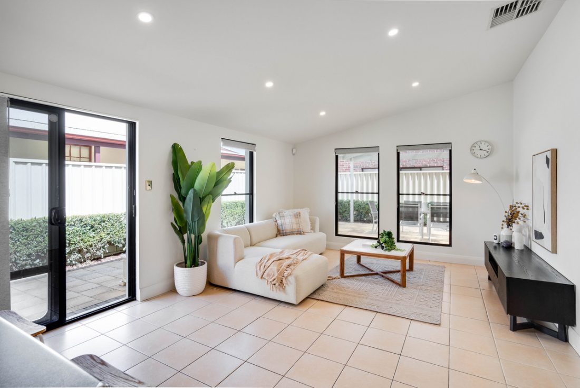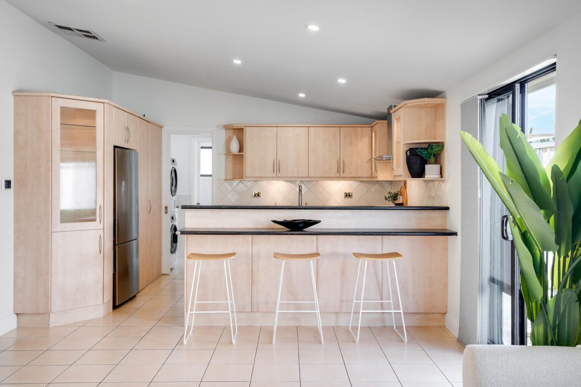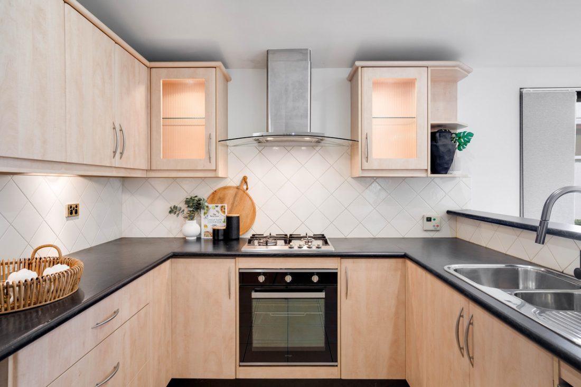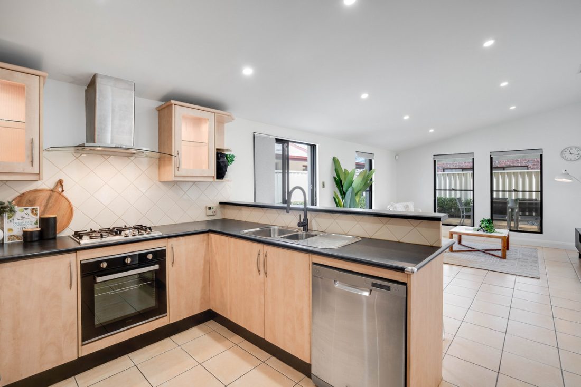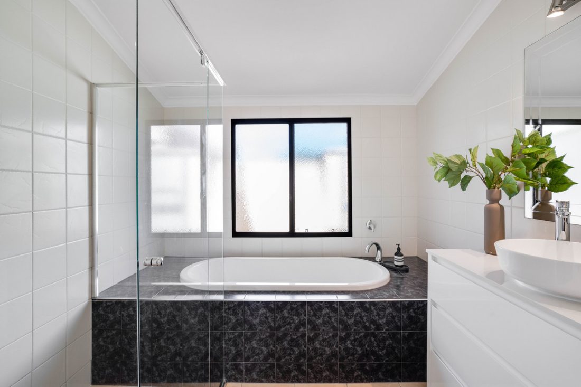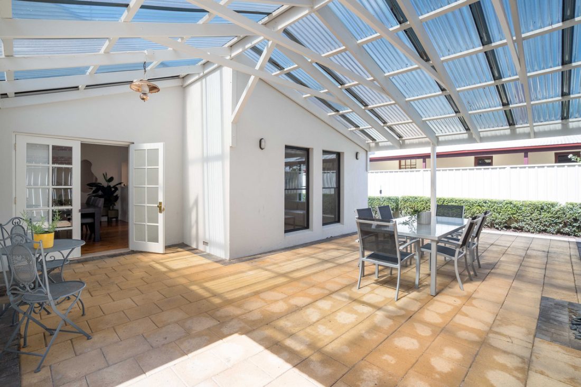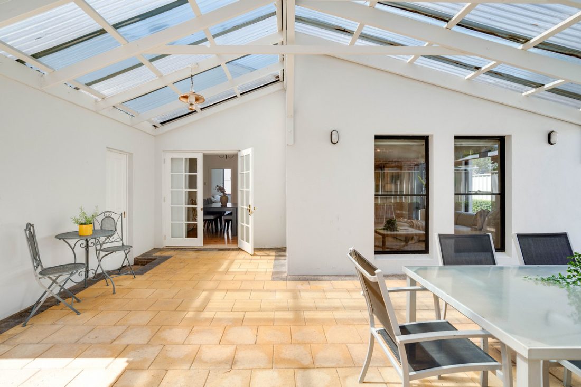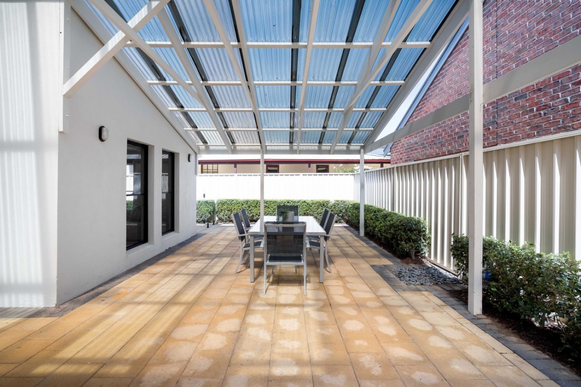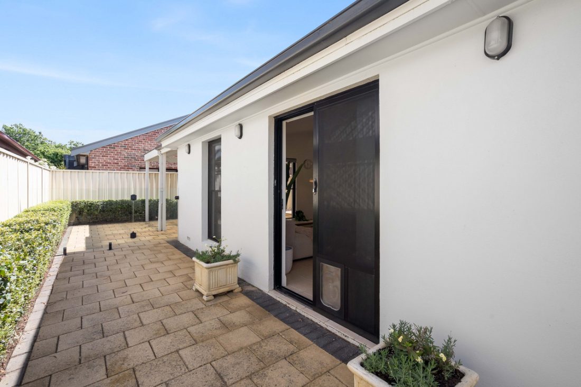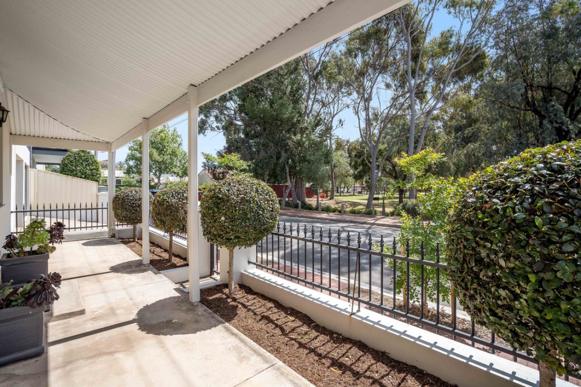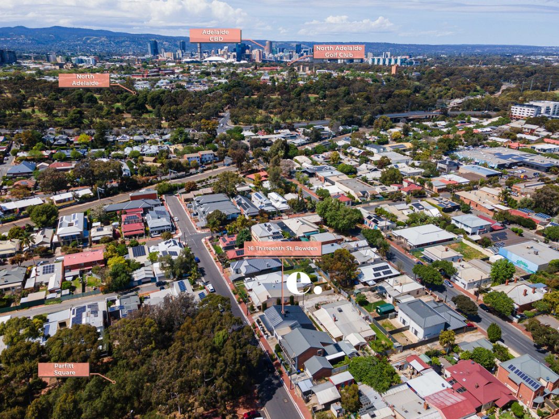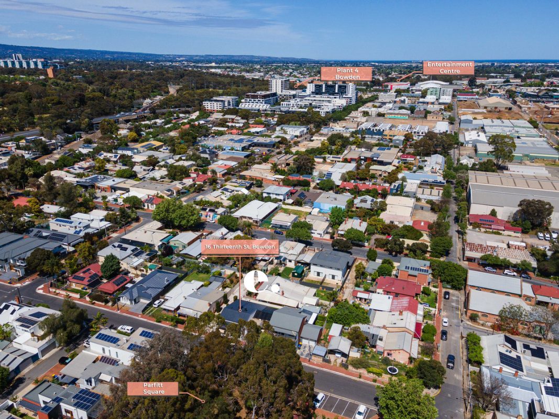16 Thirteenth Street, Bowden SA 5007
Say hello to a beautifully restored 1880s-built villa, thoughtfully renovated to combine its timeless character with modern comforts. With three bedrooms, an open-plan living space, and a fantastic alfresco area perfect for entertaining, this home offers the ultimate lifestyle in the heart of trendy Bowden, ready for you to move in and enjoy.
Welcome home to 16 Thirteenth Street, where you’re directly opposite the leafy Parfitt Square reserve, steps away from trendy cafes, local shops, and only a 10-minute drive to North Adelaide. Location doesn’t get much better.
Inside, the villa showcases its original charm with stunning hardwood floors, high ceilings, and ornate fireplace mantles. The three generous bedrooms, all located at the front of the house, are equipped with built-in robes for convenient storage.
The hallway leads to an inviting dining area, separated away from the main living space and framed by beautiful French doors that open out to the courtyard.
Continue through to the open plan kitchen and family room – a beautiful extension of the original home, drenched in natural light and featuring a vaulted ceiling for an airy feel. This spacious area is the perfect room for entertaining, complete with glass sliding doors to seamlessly invite the outdoors in.
The kitchen is both stylish and practical, offering ample storage along with a tiled backsplash, built-in lighting to cupboards, and stainless steel appliances, including a gas cooktop and dishwasher.
Completing the floor plan is a convenient laundry that leads to a beautifully renovated bathroom, which includes a modern vanity, a luxurious built-in bath, and a sleek shower. A separate powder room ensures practicality.
Step outside to an entertainer’s delight: an expansive paved area sheltered by a pitched verandah, perfect for year-round gatherings. Neatly trimmed hedges line the perimeter, adding a touch of greenery and charm.
Located in the vibrant suburb of Bowden, this prime city-fringe spot is offers an inviting lifestyle with its eclectic arts scene, trendy cafes, unique eateries, and boutique shops. Enjoy local favourites like Plant 3’s Bowden Cellars and Brewery or the weekly markets at Plant 4. Plus, you’re just minutes from North Adelaide’s fine dining, cosy pubs, and specialty boutiques, as well as the luscious Adelaide Parklands and ample public transport options.
Check me out:
– Renovated c1880s villa in the heart of Bowden
– Generous 536 sqm* allotment
– Charming features throughout including hardwood floors, high ceilings and ornate fireplace mantles
– Three spacious bedrooms with built-in robes
– Open plan kitchen and family room at rear
– Contemporary kitchen with ample storage, built-in lighting to cupboards, tiled backsplash and stainless steel appliances, including a gas cooktop and dishwasher
– Formal dining area/ second living space with French doors leading to outdoors
– Bathroom features built-in bath, modern vanity, and sleek shower
– Wall-mounted water temperature control panel
– Seperate powder room
– Laundry with built-in storage
– Spacious alfresco outdoor entertaining
– Gas heater and downlight in family room
– Ducted evaporative cooling throughout
– Custom dual blinds
– Single garage plus single carport
– Outdoor shed
– Irrigation system
– Security alarm
– And so much more…
Specifications:
CT // 5901/726
Built // 1880
Land // 536 sqm*
Home // 120 sqm*
Council // City of Charles Sturt
Nearby Schools // Brompton Primary School, Adelaide High School, Adelaide Botanic High School
On behalf of Eclipse Real Estate Group, we try our absolute best to obtain the correct information for this advertisement. The accuracy of this information cannot be guaranteed and all interested parties should view the property and seek independent advice if they wish to proceed.
Should this property be scheduled for auction, the Vendor’s Statement may be inspected at The Eclipse Office for 3 consecutive business days immediately preceding the auction and at the auction for 30 minutes before it starts.
Aidan Anthony – 0423 319 554
aidana@eclipserealestate.com.au
RLA 277 085
Property Features
- House
- 3 bed
- 1 bath
- 2 Parking Spaces
- Land is 536 m²
- Garage
- Carport
- Map
- About
- Contact

