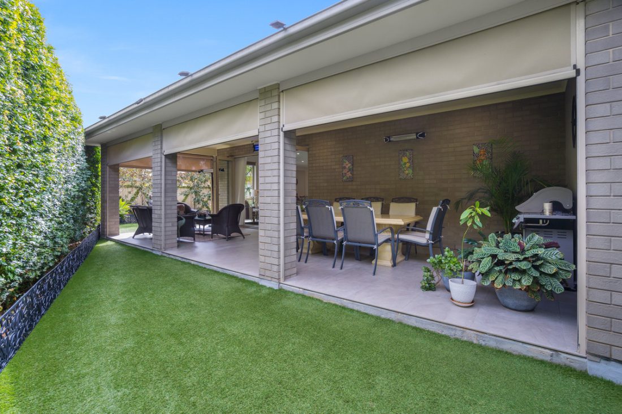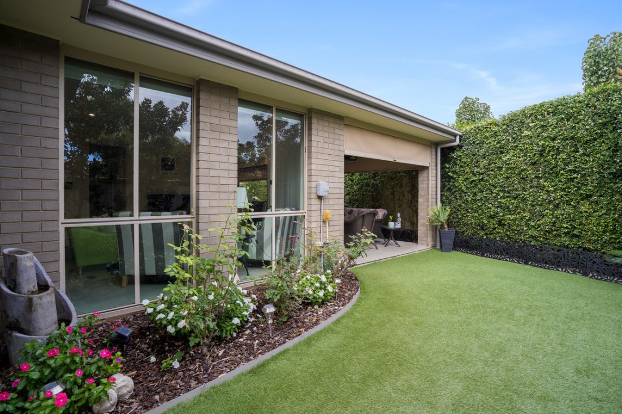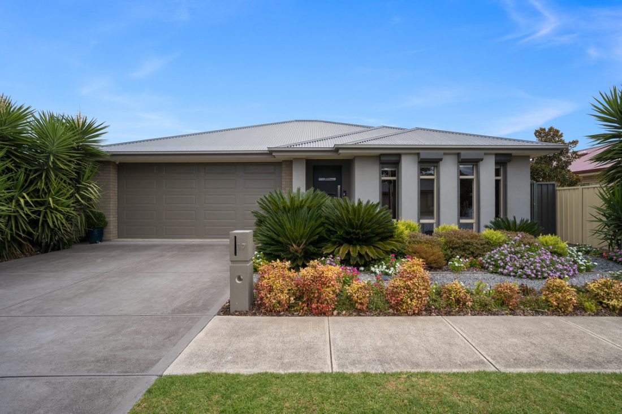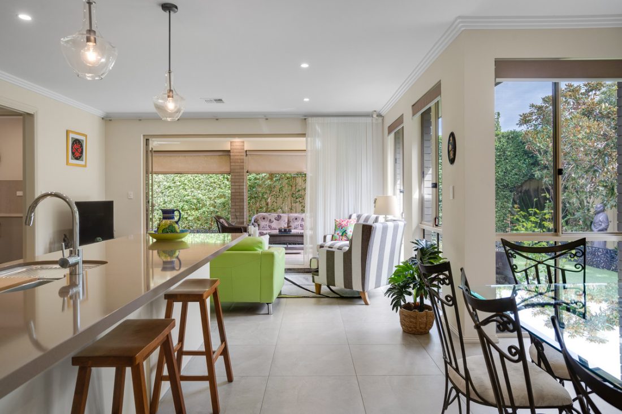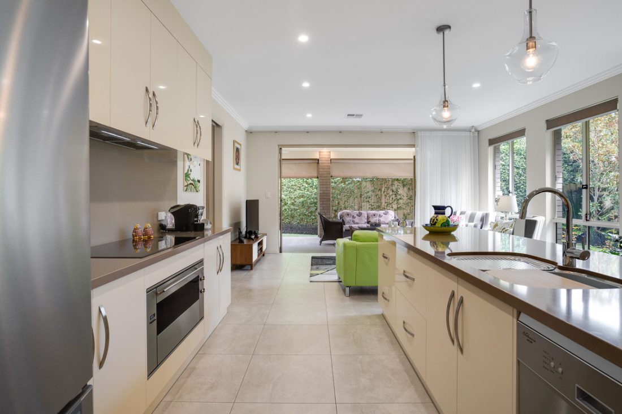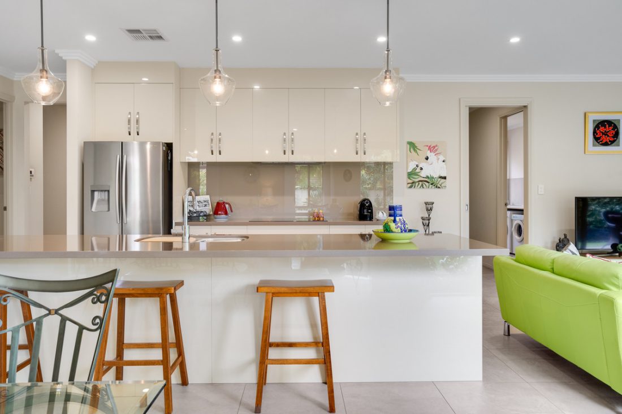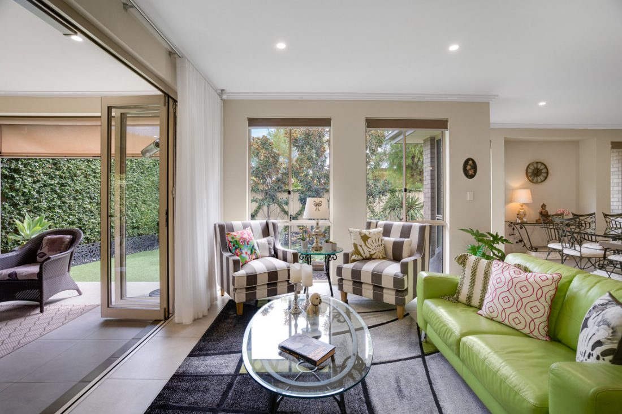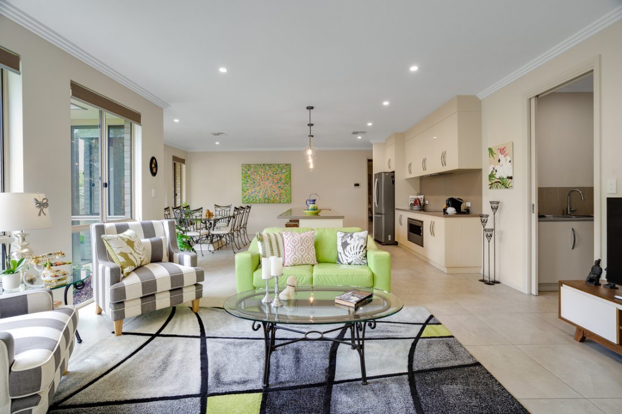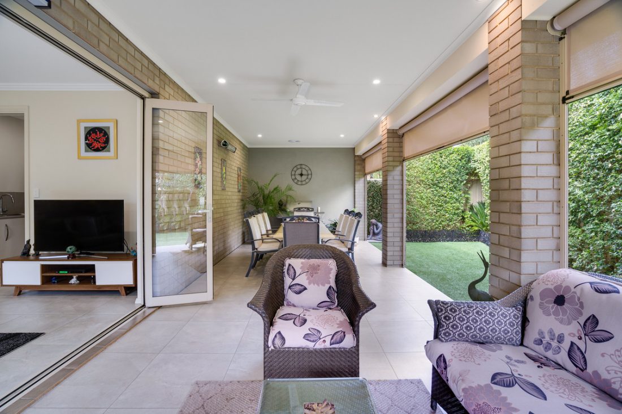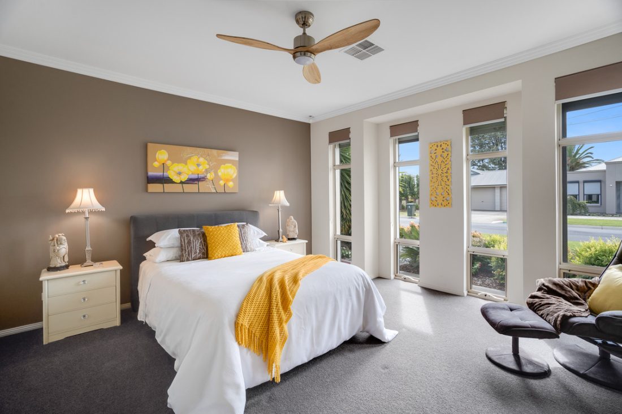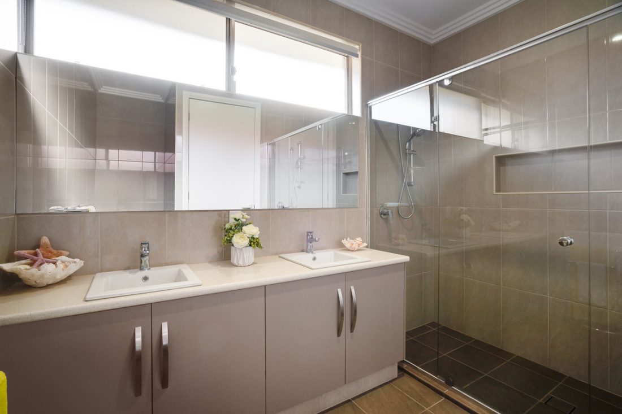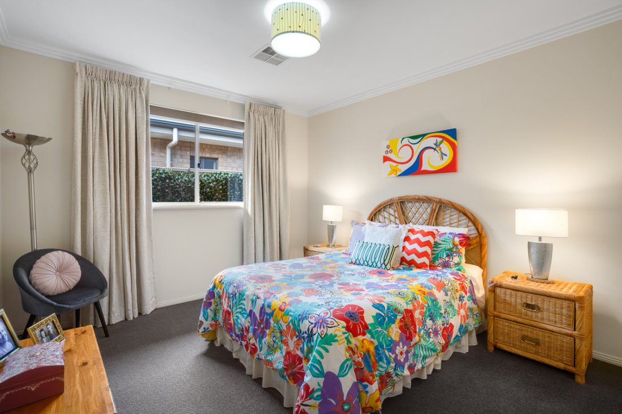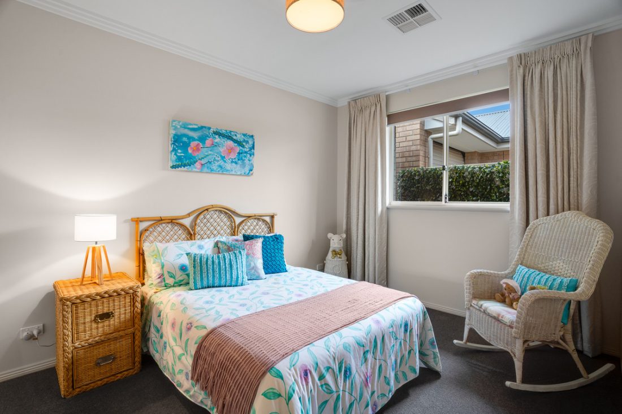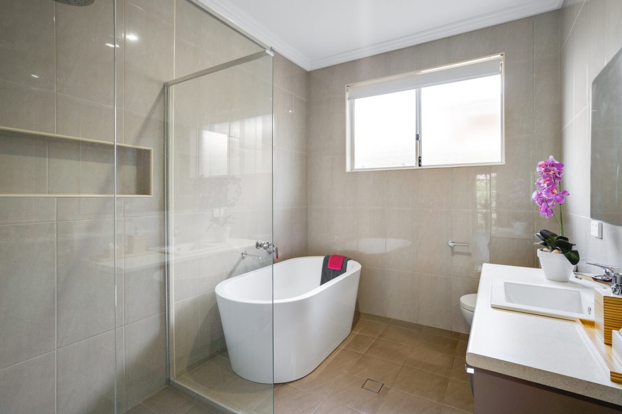17 Falcon Avenue, Hampstead Gardens SA 5086
Say hello the perfect fusion of style, comfort, and practicality. This exquisitely designed home welcomes you with a beautifully kept front garden and serene, neutral color schemes that create a warm and inviting atmosphere. As you step inside, every detail reveals itself as thoughtfully and intentionally curated, ensuring that each element contributes to the harmonious aesthetic and feel of the space.
Making your way down the hallway you’ll find yourself surrounded by windows overlooking the verdant greenery in the yard, this space is bathed in natural light, creating an airy and inviting atmosphere. The open plan kitchen, living and dining room offer versatile spaces for relaxation, entertainment, and everyday living. Glass bifold doors lead to the undercover alfresco area, adorned with tiled flooring, zip track blinds, a ceiling fan, and a heater, ensuring comfort all year round. It is an idyllic space to connect with nature and enjoy outdoor dining.
The generous kitchen is a culinary haven, featuring stone benchtops, pendant lighting, 900mm Smeg induction cooktop, oven, dishwasher, and a butler’s pantry with an additional sink and plenty of storage! It is a perfect space for creating culinary masterpieces while enjoying the company of loved ones.
For those seeking the ultimate cinematic experience, the dedicated theatre room awaits. With a recessed ceiling and plush carpeting, it offers a truly immersive setting for movie nights and entertainment. The master bedroom is a true sanctuary, large in sizing with views of the established front garden, a ceiling fan, walk-in robe, and an ensuite bathroom. The ensuite is a luxurious retreat, featuring floor-to-ceiling tiles, double vanity and double shower. Bedrooms two and three are accessed through a secondary hallway, offering privacy away from the high-traffic areas with both bedrooms generous in size, featuring built-in robes for added convenience and storage. The main bathroom, also boasting floor-to-ceiling tiles, offers a vanity, bathtub and shower. The laundry room is generous in size and includes ample bench space and a walk-in linen cupboard for additional storage.
The garden has been thoughtfully designed to provide a serene retreat from the bustling world outside. A lush, beautifully maintained green hedge forms a natural barrier, crafting a sense of privacy and tranquility whilst the articial turf makes for low maintenance and easy living. This outdoor haven is the ideal setting for relaxation, whether you’re enjoying a sunny afternoon or hosting friends and family. Parking is made easy with a two-car garage featuring an automatic panel lift door and internal access. Additional off-street parking is available in the driveway.
Located to nearby shoppings, schools and a variety of parks and ovals, 17 Hampstead has someone for everyone. A short drive to the city, convenience is the first word that springs to mind. An opportunity like this doesn’t come up very often.
Check me out:
– Torrens titled
– Thoughtfully designed home with established gardens
– Downlighting and ducted reverse cycle air conditioning throughout
– Open plan living, kitchen and dining room filled with natural light
– Generous kitchen with stone benchtops, pendant lighting, Smeg induction cooktop, oven and butler’s pantry
– Glass bifold doors lead to undercover alfresco area
– Alfresco area features tiled flooring, zip track blinds, ceiling fan and heaters
– Dedicated theatre room with plush carpet and recessed ceiling
– Master bedroom with walk-in robe and ensuite bathroom
– Ensuite bathroom with floor to ceiling tiles and double vanity and shower
– Bedrooms two and three with built-in robes accessed through secondary hallway
– Plush carpet to all bedrooms
– Main bathroom with floor-to-ceiling tiles, vanity, shower and bath tub
– Generous laundry room with walk-in linen cupboard and external access
– Tranquil and beautifully designed rear yard with artificial turf and established green hedge
– Two-car garage with automatic panel lift door and internal access
– Reverse cycle air conditioning throughout
– Security blinds to front windows
– And so much more…
Specifications:
CT // 6148/95
Built // 2015
Land // 501sqm*
Home // 286.10sqm*
Council // City of Port Adelaide Enfield
Council Rates // $1,806 per annum
ESL // $414 per annum
Water Rates // $212 per quarter
Nearby Schools // Hampstead Primary School, St Martins Catholic Primary School, St Andrews School
On behalf of Eclipse Real Estate Group, we try our absolute best to obtain the correct information for this advertisement. The accuracy of this information cannot be guaranteed and all interested parties should view the property and seek independent legal advice if they wish to proceed. Should this property be scheduled for auction, the Vendor’s Statement may be inspected at the Eclipse Office for 3 consecutive business days immediately preceding the auction and at the auction for 30 minutes before it starts.
Bradley Foster – 0413 876 516
bradleyf@eclipserealestate.com.au
Tony D’Angelica – 0418 819 793
tonyd@eclipserealestate.com.au
RLA 277 085
Property Features
- House
- 3 bed
- 2 bath
- 2 Parking Spaces
- Land is 501 m²
- Floor Area is 286 m²
- 2 Toilet
- Ensuite
- 2 Garage
Inspection Times
- Map
- About
Proudly presented by
Bradley Foster
and tony-dangelica
Bradley
tony-dangelica
Send an enquiry.
- About
- Contact

