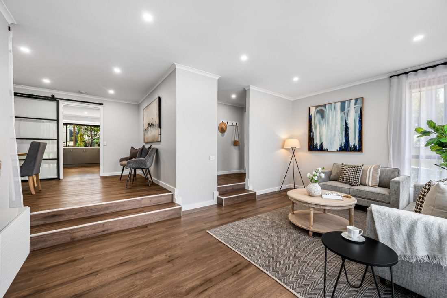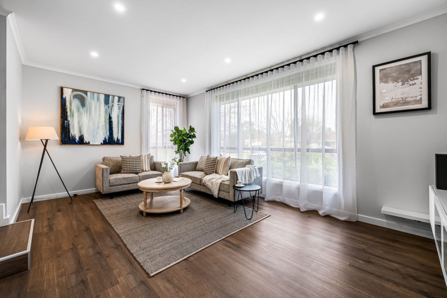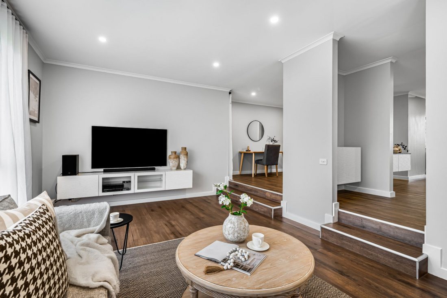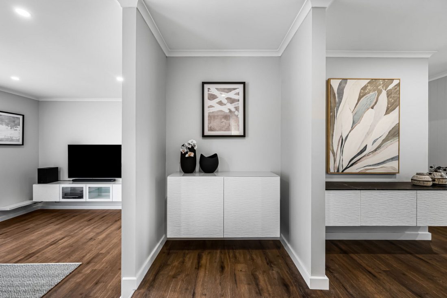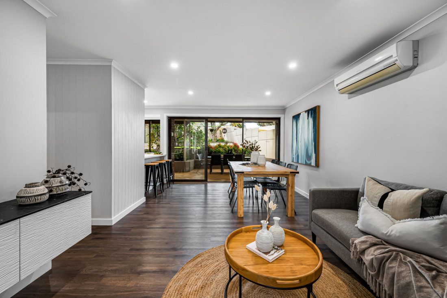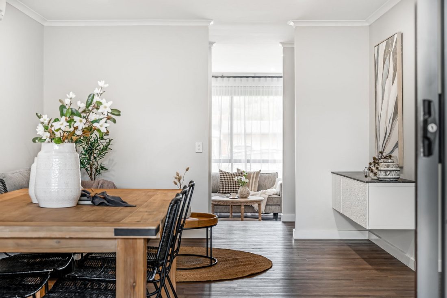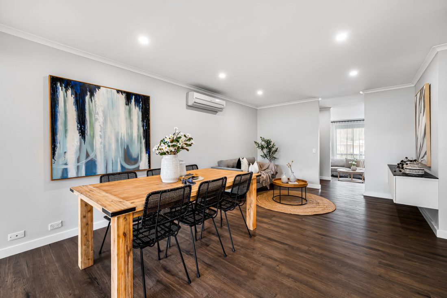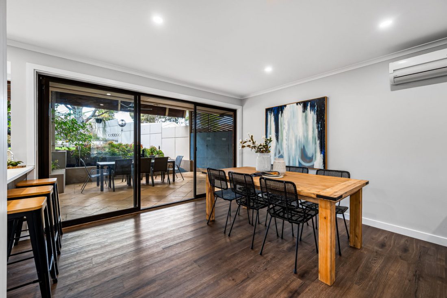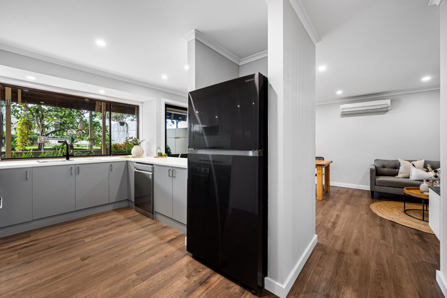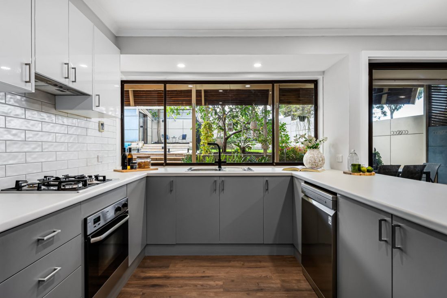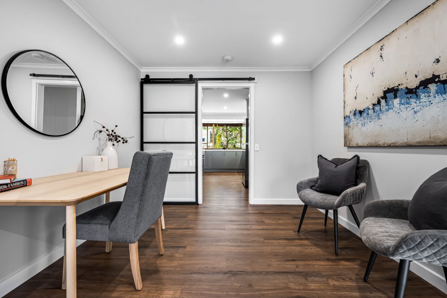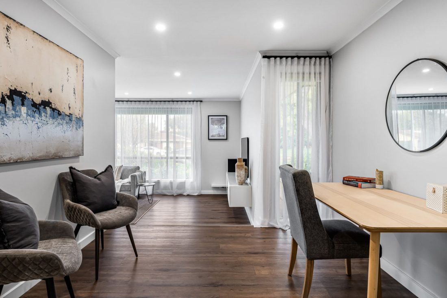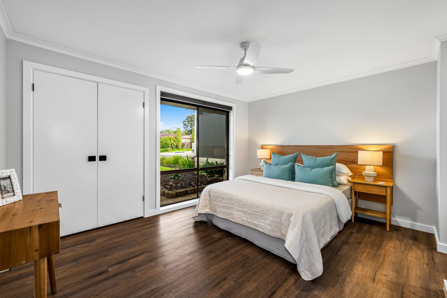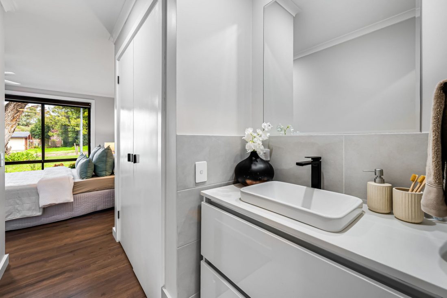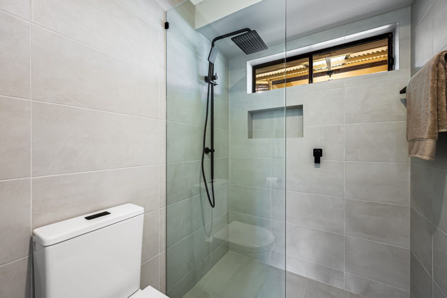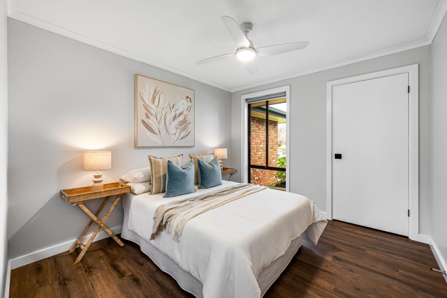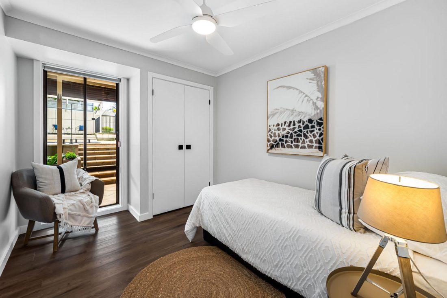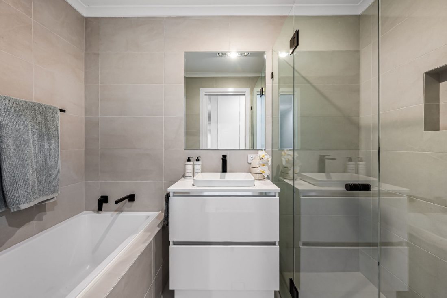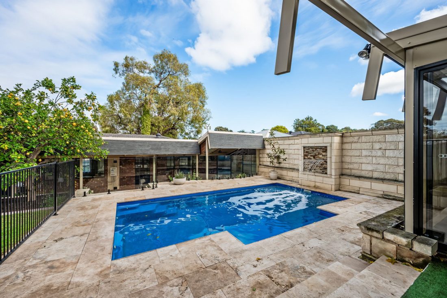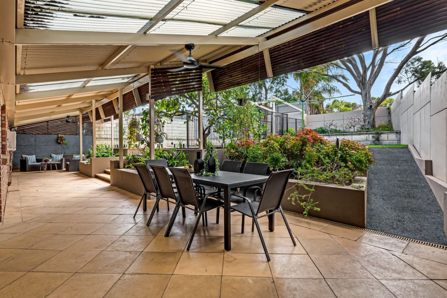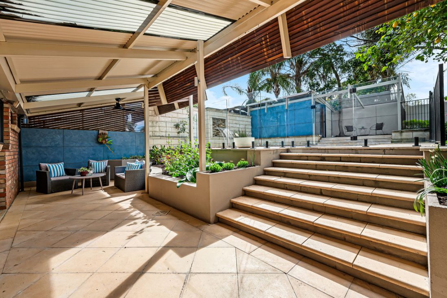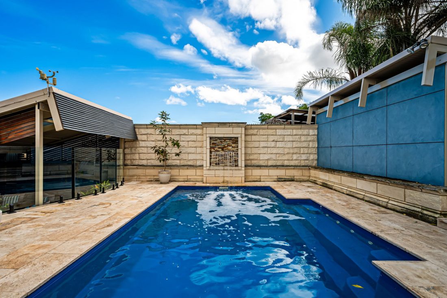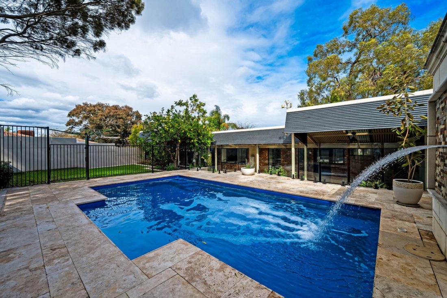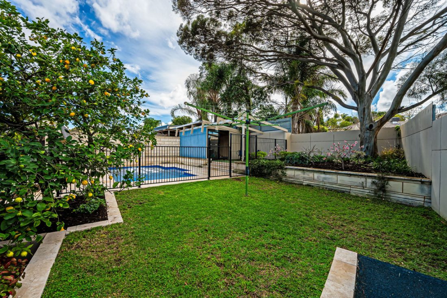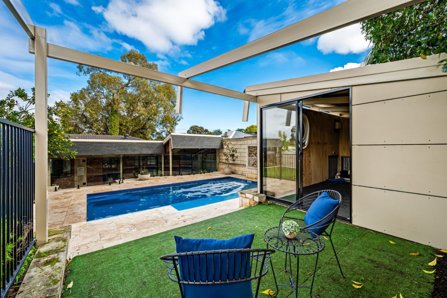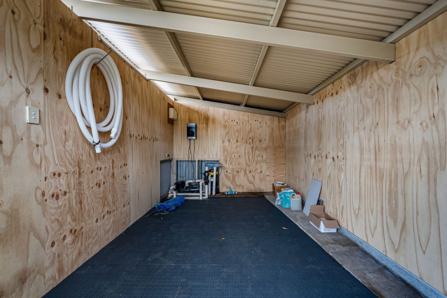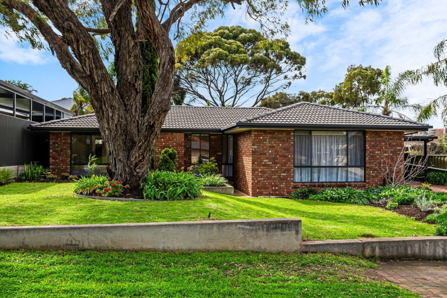17 Kestral Way, Modbury Heights SA 5092
Best Offers By 5pm Tuesday 10th September, Unless Sold Prior.
Say hello to this impressive three-bedroom home, built in 1980 and beautifully renovated since. Situated on a generous 670 sqm* allotment, this Torrens Title gem offers a blend of comfort and style, featuring multiple living spaces and a backyard designed to impress. Whether you’re looking for a family home or a lucrative investment, this opportunity is one you don’t want to miss.
Welcome home to 17 Kestral Way, nestled in the picturesque Modbury Heights and just a stones throw away from a wealth of amenities. As you step inside, you’re greeted by a spacious sunken formal lounge, featuring stylish flooring and sleek down-lights that flow seamlessly through all rooms of the home. Large windows bathe the space in natural light, creating a warm and inviting atmosphere.
The heart of the home is the open-plan kitchen, meals, and living area, designed for everyday living and entertaining. The kitchen is beautifully renovated, featuring modern cabinetry, a subway-tiled backsplash, and sleek stainless steel appliances, including a gas cooktop and dishwasher.
Adjacent to the kitchen, a separate formal dining area offers versatility—perfect for formal meals, a home office, or a kids’ play area.
Discover three comfortable bedrooms with built-in robes and ceiling fans. The master bedroom includes a pristine ensuite, complete with floor-to-ceiling tiling, a sleek framed shower, and a modern vanity. The main bathroom mirrors these impeccable finishes, with the addition of a built-in bath for a relaxing soak.
Finally, step outside into an entertainer’s dream. The backyard features a sparkling in-ground swimming pool with an impressive waterfall feature, an expansive undercover entertaining area complete with ceiling fans, and a detached bonus room ideal for a home gym. A generous lawn, lush garden beds, and fruit trees add the finishing touches to this outdoor oasis, making it the ultimate setting for summer fun and relaxation.
Explore the charm of suburban living in Modbury Heights, where you have easy access to all the things that make life comfortable and enjoyable. Westfield Tea Tree Plaza is just a short drive away, offering a variety of major retailers, specialty stores, and tasty dining options. Kestrel Reserve, ideal for family outings with a playground, is a quick stroll from home, while the scenic walking trails along Dry Creek offer a peaceful escape. Families will love the proximity to The Heights School and the new Technical College, both within walking distance, making school runs a breeze. Plus, the nearby O-Bahn makes city commutes quick and easy.
Whether you’re moving in with your family or seeking a reliable investment, this property is the perfect choice.
Check me out:
– Torrens Title home on 670 sqm* allotment
– Three spacious bedrooms with ceiling fans and built-in robes
– Master bedroom with ensuite
– Open plan kitchen, living and meals area
– Renovated kitchen with contemporary cabinetry, subway tiled backsplash and stainless steel appliances including gas cook-top and dishwasher
– Formal lounge and dining rooms
– Renovated bathrooms with floor-to-ceiling tiling, frameless showers and stylish vanities
– Down-lights throughout living areas
– Split-system air-conditioning
– Freshly painted throughout
– Alfresco undercover entertaining with ceiling fans
– Sparkling in-ground swimming pool with waterfall feature
– Detached bonus room at rear of lot, perfect home gym
– Well maintained lawn area with established fruit trees
– Single carport
– And so much more…
Specifications:
CT // 5326/877
Built // 1980
Land // 670 sqm*
Build Size // 143.6 sqm*
Council // City of Tea Tree Gully
Nearby Schools // The Heights School, Redwood Park Primary School, Modbury School P-6
On behalf of Eclipse Real Estate Group, we try our absolute best to obtain the correct information for this advertisement. The accuracy of this information cannot be guaranteed and all interested parties should view the property and seek independent advice if they wish to proceed.
Should this property be scheduled for auction, the Vendor’s Statement may be inspected at The Eclipse Office for 3 consecutive business days immediately preceding the auction and at the auction for 30 minutes before it starts.
Aidan Anthony – 0423 319 554
aidana@eclipserealestate.com.au
Gabe Titmarsh – 0412 900 907
gabet@eclipserealestate.com.au
RLA 277 085
Property Features
- House
- 3 bed
- 2 bath
- 1 Parking Spaces
- Land is 670 m²
- Ensuite
- Carport
- Map
- About
- Contact
Proudly presented by
Aidan Anthony
Aidan Anthony
Send an enquiry.
- About
- Contact

