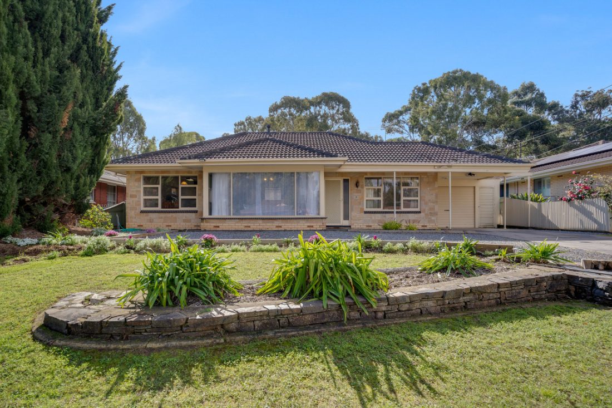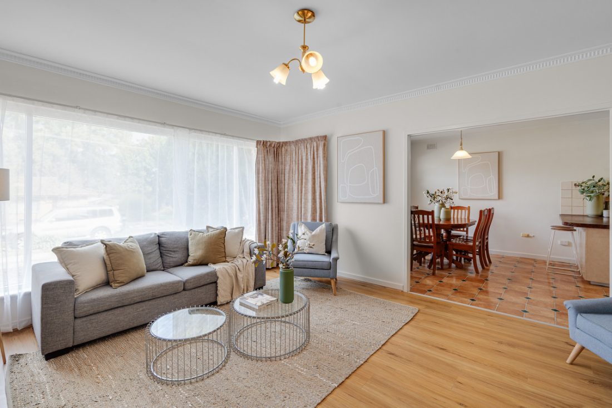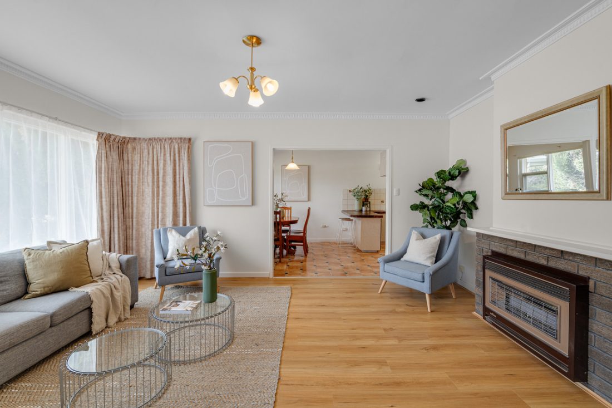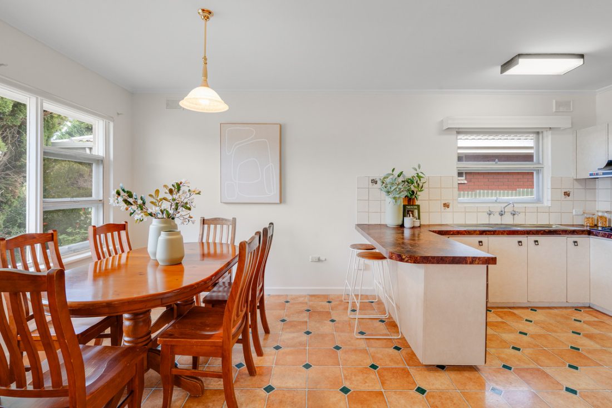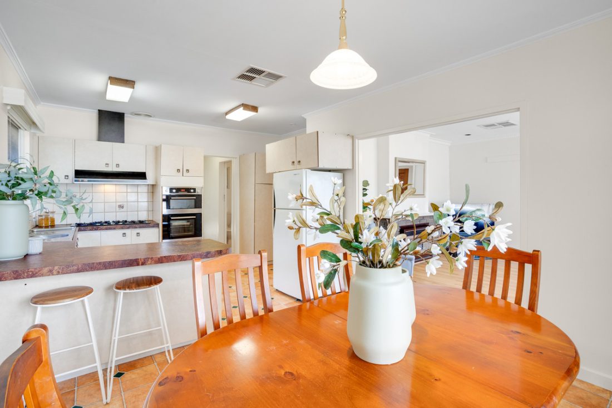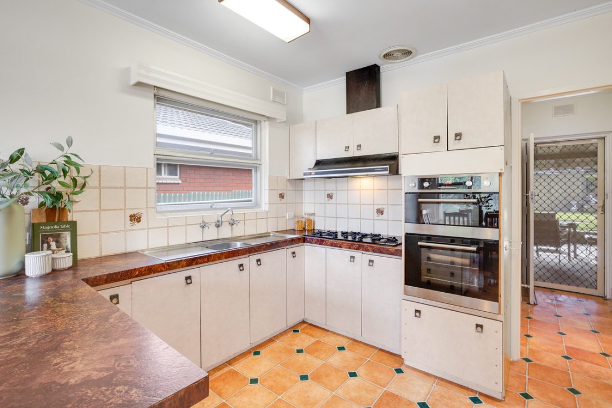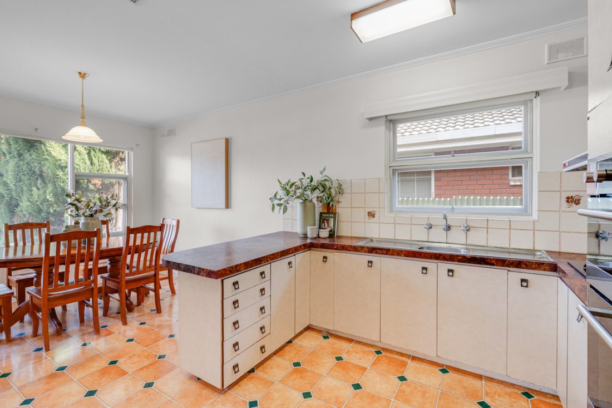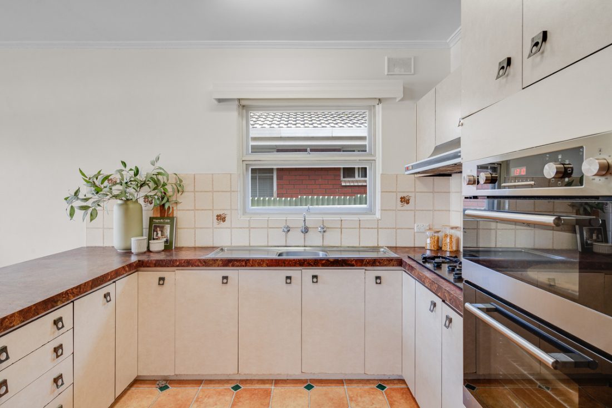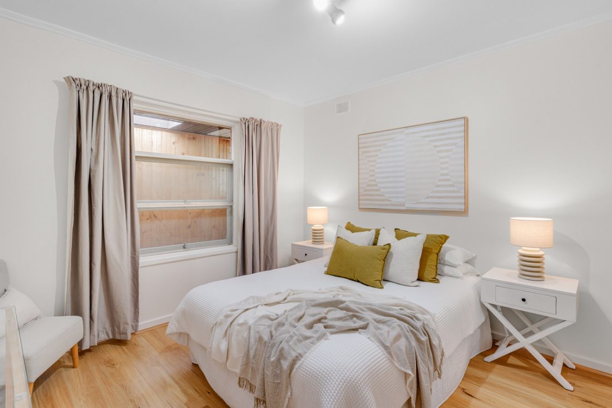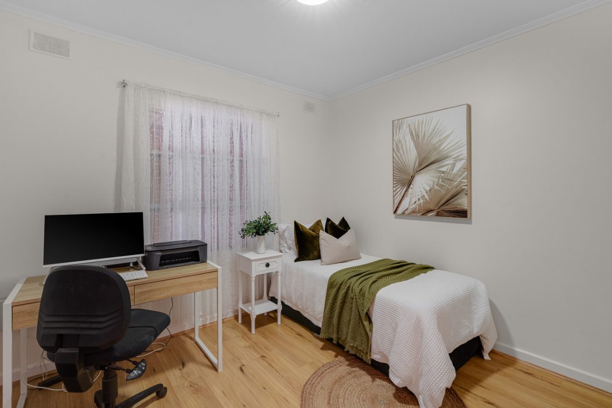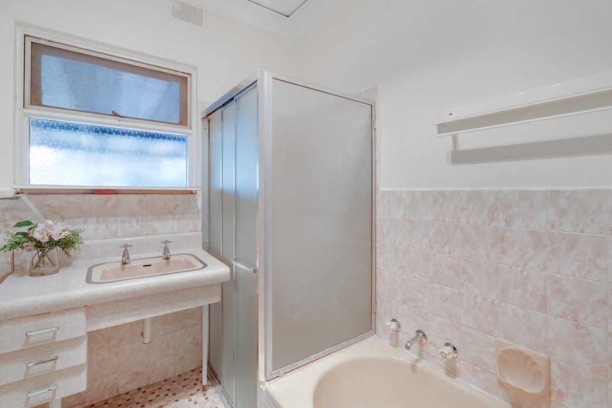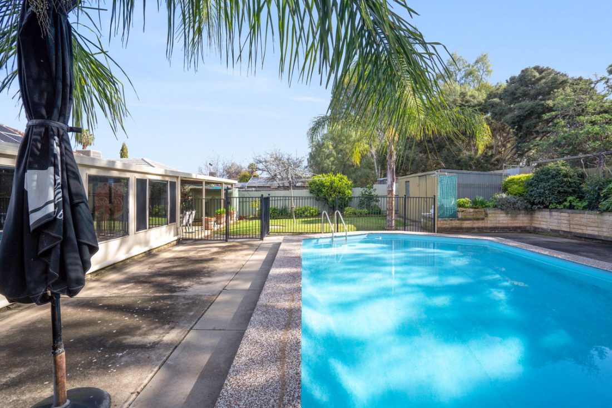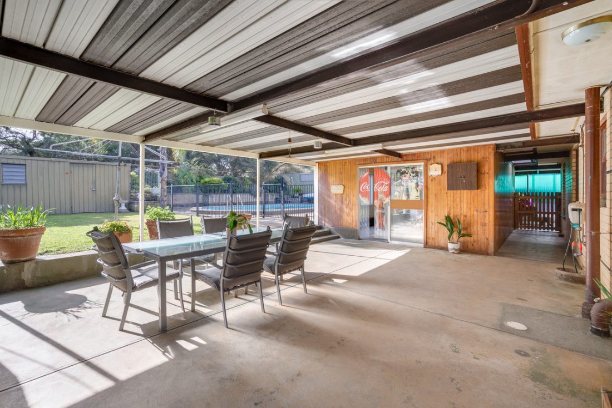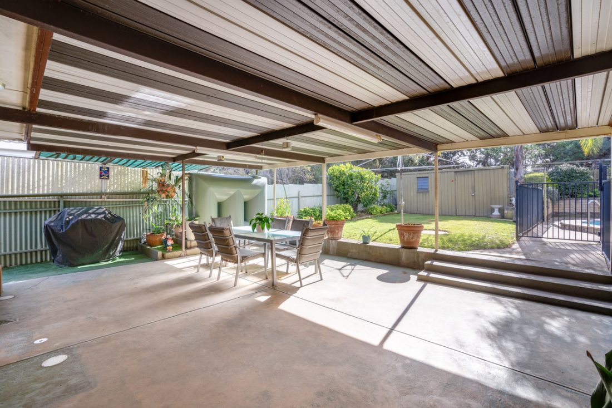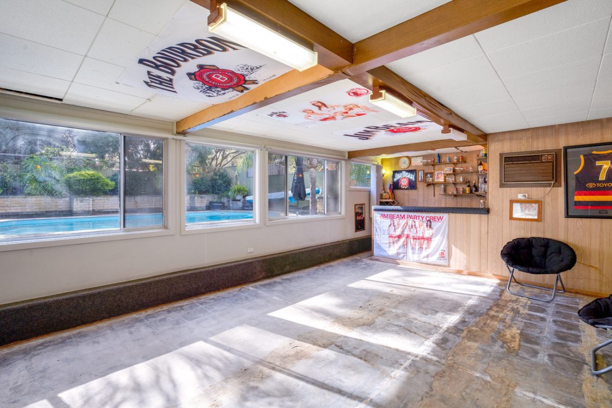18 Stonehenge Boulevard, Para Vista SA 5093
Say hello to this solid brick, three-bedroom family home built in 1968 and meticulously maintained ever since. Featuring three bedrooms, multiple living areas and an expansive backyard with an in-ground swimming pool, all on on a 670 sqm* lot, this property is sure to tick all the boxes.
Step inside and be greeted by the front living room. This cozy space is perfect for intimate gatherings, bathed in natural light and complete with a gas heater, perfect for keeping warm during winter.
Continue through to the kitchen and dining area, a delightful and well-maintained space with leafy views of the yard. The charming and quaint kitchen features a tiled splash-back, gas cooktop, wall oven, and an abundance of cabinetry, offering both functionality and style.
All bedrooms are generously sized, featuring crisp white walls and stylish flooring. Bedrooms 1 and 2 come equipped with built-in robes, providing ample storage space.
Retreat to the charming main bathroom, featuring half-tiled walls, a chic vanity, built-in bath, shower, and a window inviting abundant natural light. A separate toilet adds to the convenience and practicality tailored for family living.
Finally, step outside to an entertainer’s paradise, boasting a sparkling in-ground swimming pool, an inviting undercover entertaining area, and even a large rumpus room, the ultimate teenagers retreat or man cave. Additionally, a spacious shed is ready to meet all your storage needs. This backyard truly offers it all.
Check me out:
– Torrens Title brick home on 670 sqm* allotment
– 18.6 m* frontage
– Beautifully updated throughout
– Three well sized bedrooms
– Inviting formal lounge room with gas heater
– Open plan kitchen and meals area
– Charming kitchen with a tiled splash-back, gas cooktop, wall oven and an abundance of cabinetry
– Bathroom with built-in bath
and seperate toilet
– Built-in robes to bedroom 1 and 2
– Ducted air-conditioning
– Expansive undercover alfresco area
– Sparkling in-ground swimming pool
– Rumpus room; perfect teenagers retreat or man cave
– Solar panels
– Spacious lawn area
– Outdoor shed
– Single carport
– And so much more…
Specifications:
CT // 5587/673
Built // 1968
Land // 670 sqm*
Home // 245.7 sqm*
Council // City of Salisbury
Nearby Schools // Para Vista Primary School, Modbury West School, Ingle Farm East Primary School, Valley View Secondary School
On behalf of Eclipse Real Estate Group, we try our absolute best to obtain the correct information for this advertisement. The accuracy of this information cannot be guaranteed and all interested parties should view the property and seek independent advice if they wish to proceed.
Should this property be scheduled for auction, the Vendor’s Statement may be inspected at The Eclipse Office for 3 consecutive business days immediately preceding the auction and at the auction for 30 minutes before it starts.
John Ktoris – 0433 666 129
johnk@eclipserealestate.com.au
RLA 277 085
Property Features
- House
- 3 bed
- 1 bath
- 1 Parking Spaces
- Land is 670 m²
- Floor Area is 140 m²
- Carport
- Map
- About
- Contact

