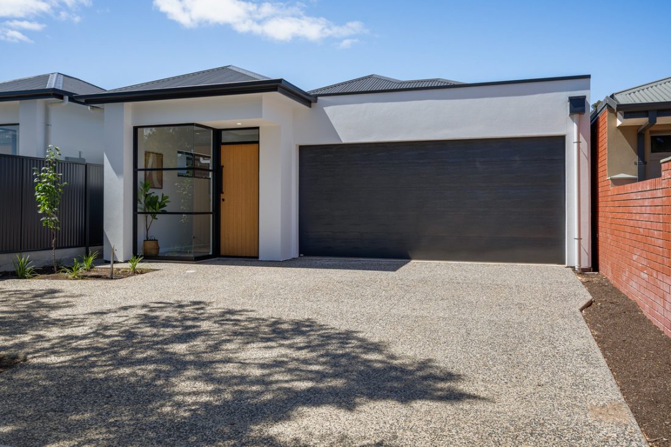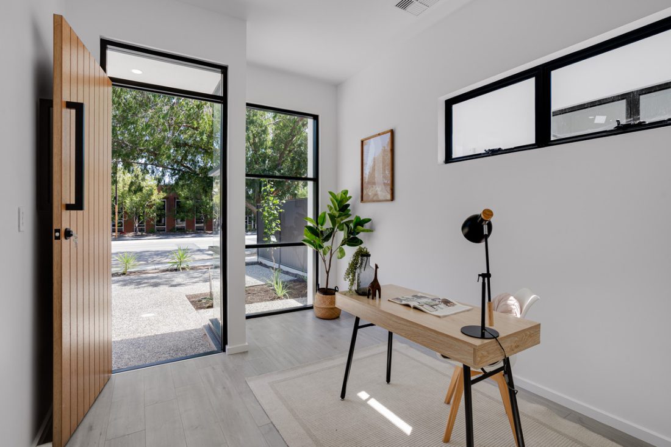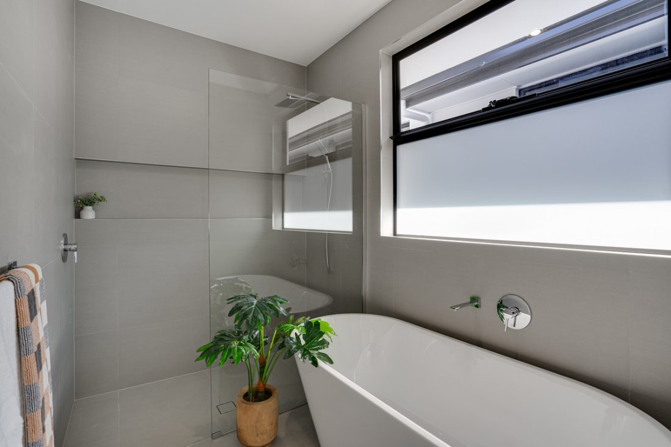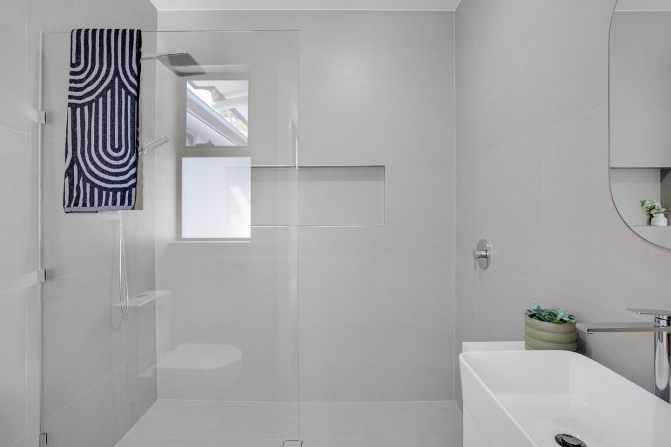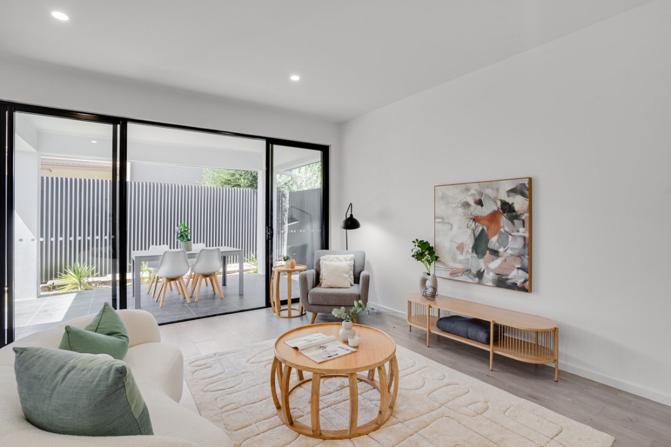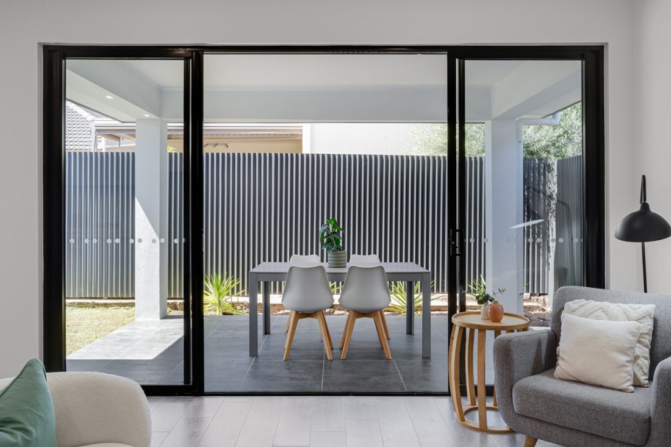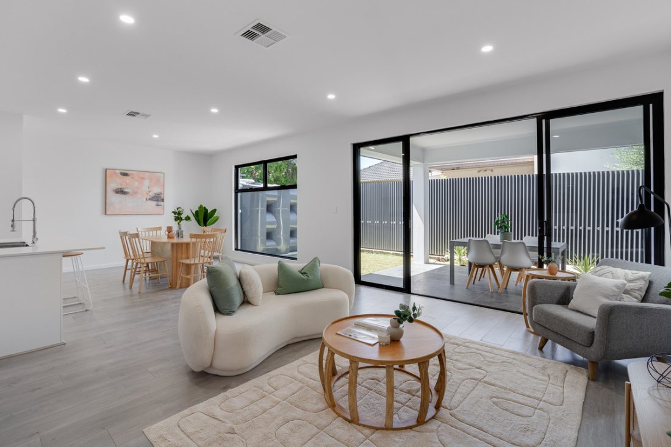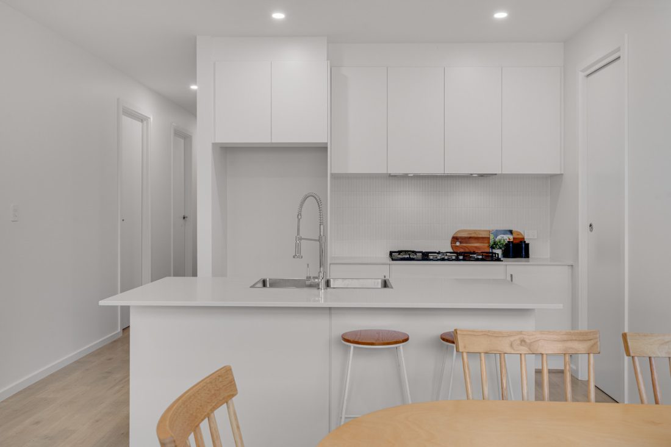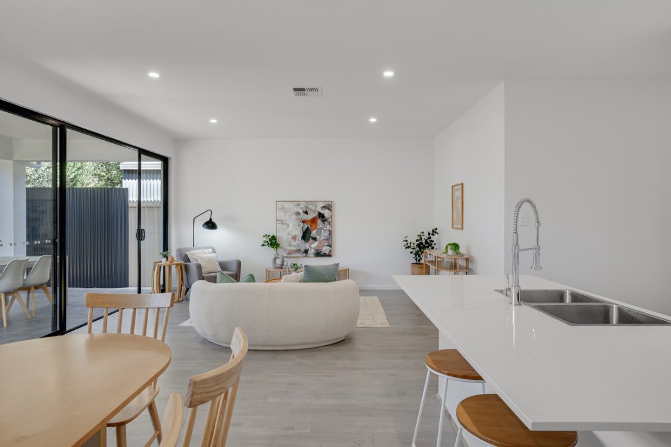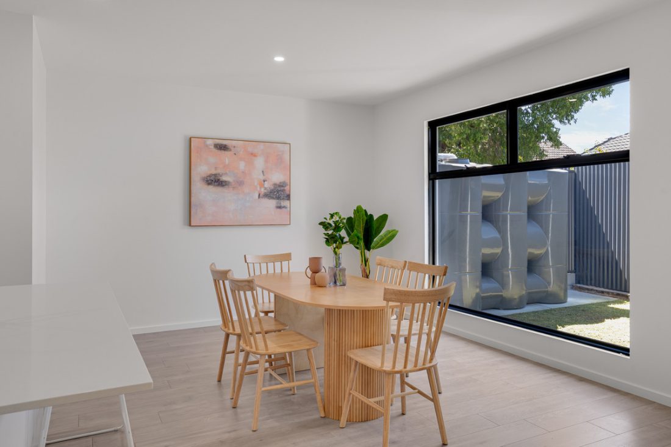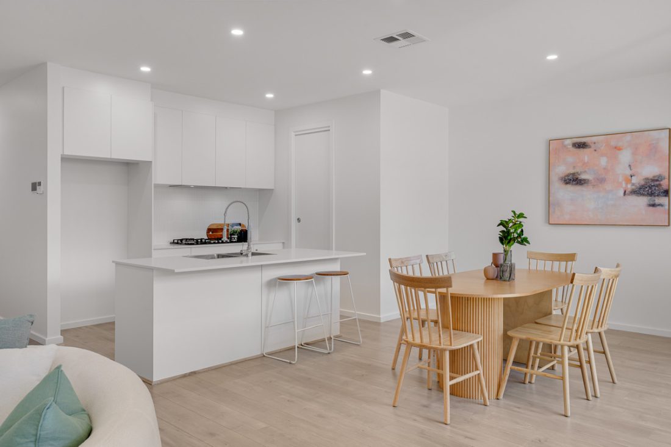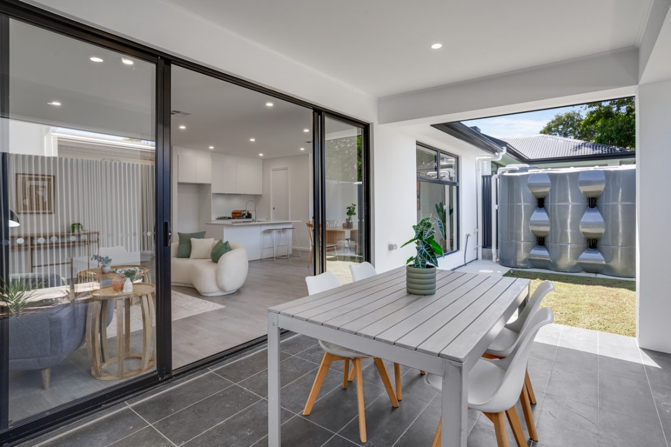180A Montacute Road, Rostrevor SA 5073
Say hello to a brand-new Torrens Titled home, meticulously designed for luxurious living. No detail has been spared in creating a home that’s as sophisticated as it is comfortable.
Step inside and be welcomed by a 3 metre ceiling height, sunlit sitting room, adorned with elegant flooring and square-set cornices. Continue down the hallway into the heart of the home, an open-plan kitchen, living and dining area – a true entertainer’s paradise. Cook to your hearts content with only the finest there is to offer, featuring sleek stone bench-tops, luxe cabinetry, a walk in pantry and 90cm stainless-steel appliances.
Slide open the large doors, and your living space seamlessly extends into the alfresco area, creating a harmonious indoor-outdoor experience. This space is destined to become the perfect spot for outdoor BBQs with friends and family, perfect for the warmer months. Adjacent to this, an area of lawn invites you to bask in the sun, offers a playground for your pets, and provides children with an enclosed play area.
Journey down the hallway to discover three generously sized bedrooms, each adorned with plush carpet and bathed in natural sunlight. The master bedroom stands out with its spacious walk-in robe and ensuite, offering a private sanctuary and true retreat. The additional bedrooms have been considerately designed, boasting built-in robes for added convenience.
The luxurious bathrooms are complete with high quality fittings and fixtures, including beautiful stone bench-tops and floor-to-ceiling tiling. Here, you can indulge in generous showers and a luxurious free-standing bathtub. The main bathroom is thoughtfully laid out with a seperate water closet, ensuring convenience and practicality for the family.
This location is truly second to none, nestled by the foothill and minutes from Newton Village Shopping Centre where you will find major retailers like Woolworths and Coles plus an abundance of speciality shops. If you’re a nature lover, you’ll enjoy the proximity of Denis Morrisey Park and Horwood Avenue Reserve which are both less than a 10-minute walk away, offering the perfect spot for Sunday picnics and leisurely walks. And when you don’t feel like cooking, simply walk 4 minutes down the road to Chillies Indian Cuisine and 88 Eatery for a delicious meal. Plus, the city centre is just an 11km drive, it doesn’t get much better.
Here’s your opportunity to secure a stunning, brand new build in a highly coveted location. Whether you’re eager to make it your home right now or explore its potential as a low-maintenance, lucrative investment, this is an opportunity is not to be missed.
Check me out:
– Brand-new, Torrens Titled home
– Three spacious bedrooms with plush carpet
– Master bedroom with walk-in robe and ensuite
– Built-in mirrored robes to remaining bedrooms
– Stylish kitchen with sleek stainless steel appliances including 90cm gas cook-top & oven
– Walk in pantry
– Stone bench tops throughout, including laundry
– Luxurious bathrooms with floor to ceiling tiling
– Free standing bath to main bathroom
– Additional living area at the front of the home
– Outdoor undercover entertaining area
– Ducted reverse cycle air conditioning
– Aggregate concreting to front yard
– Secure double garage with internal access
– And so much more…
Specifications:
CT // 6290/821
Built // 2023
Land // 300 sqm*
Home // 186.7 sqm*
Council // Campbelltown City Council
Nearby Schools // Rostrevor Kindergarten, Stradbroke Primary School, Thorndon Park Primary School, Rostrevor College, Morialta Secondary College, St Francis of Assisi School
On behalf of Eclipse Real Estate Group, we try our absolute best to obtain the correct information for this advertisement. The accuracy of this information cannot be guaranteed, and all interested parties should view the property and seek independent advice if they wish to proceed. Should this property be scheduled for auction, the Vendor’s Statement may be inspected at The Eclipse Office for 3 consecutive business days immediately preceding the auction and at the auction for 30 minutes before it starts.
Bradley Foster – 0413 876 516
bradleyf@eclipserealestate.com.au
Michael Viscariello – 0477 711 956
michaelv@eclipserealestate.com.au
RLA 277 085
Property Features
- House
- 3 bed
- 2 bath
- 2 Parking Spaces
- Land is 316 m²
- Floor Area is 187 m²
- 2 Toilet
- Ensuite
- 2 Garage
- Map
- About
- Contact
Proudly presented by
Michael Viscariello
Michael Viscariello
Send an enquiry.
- About

