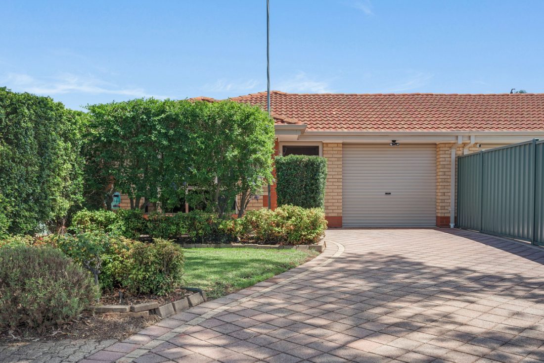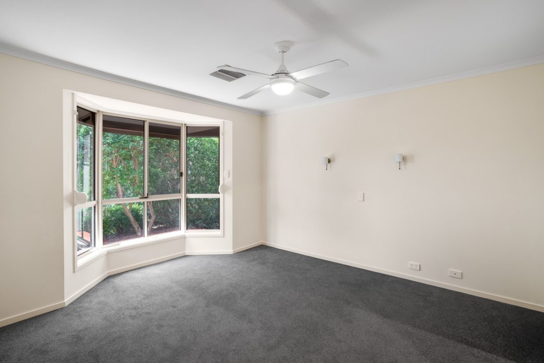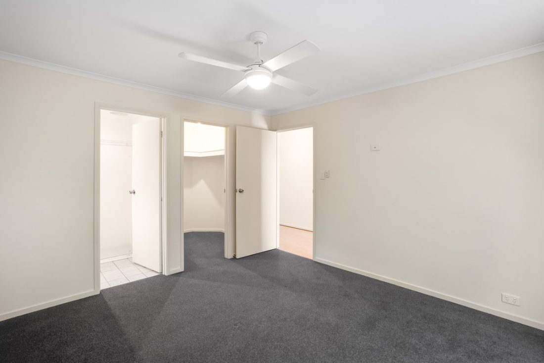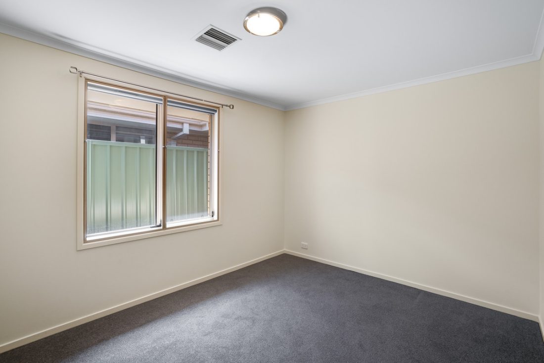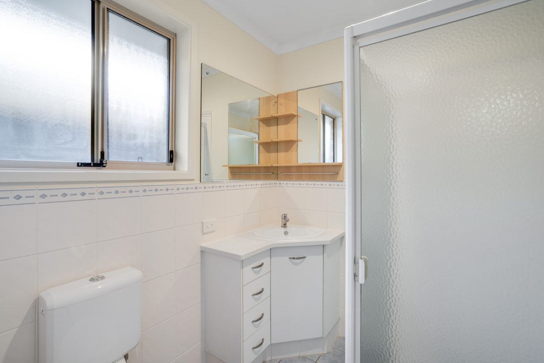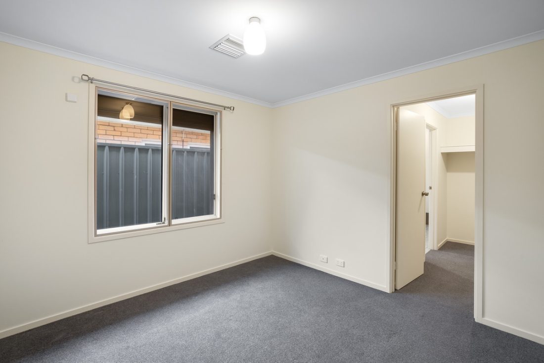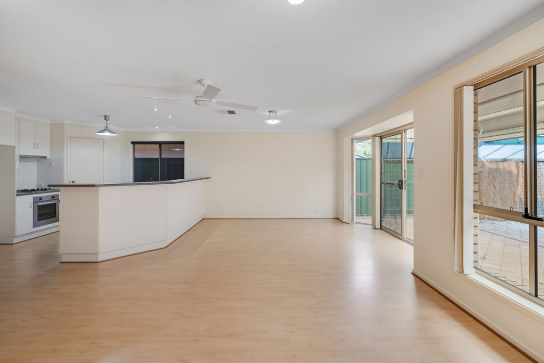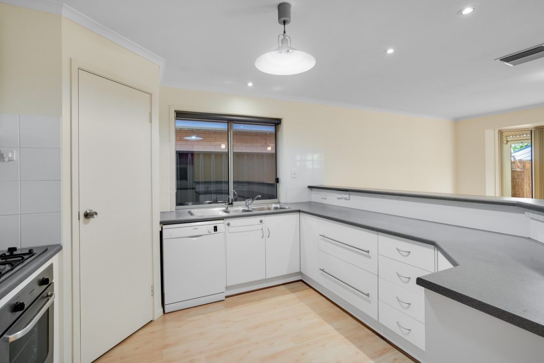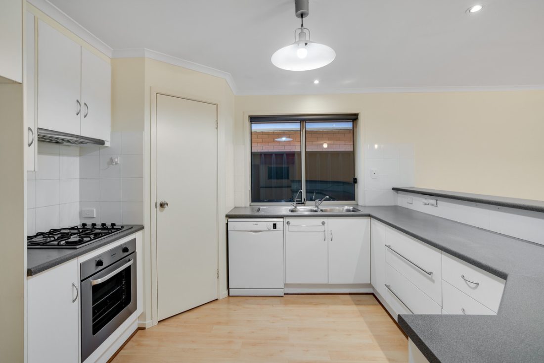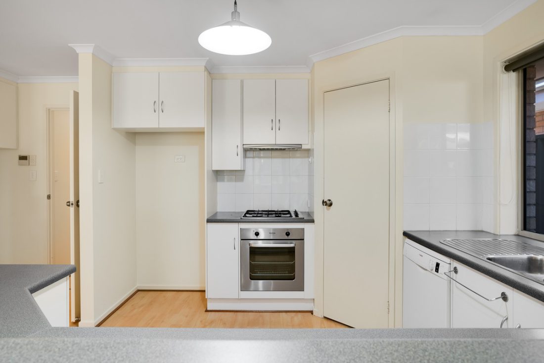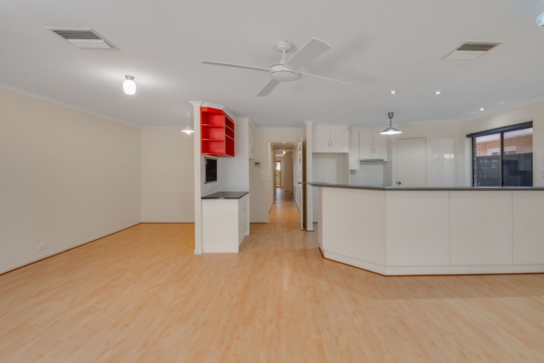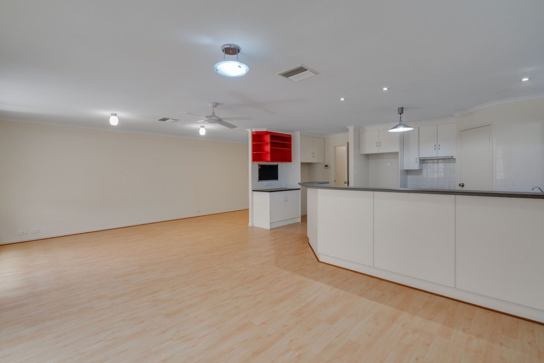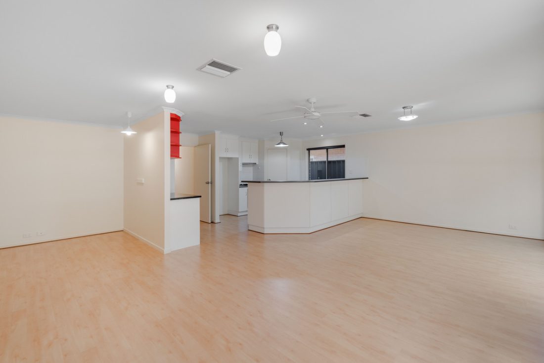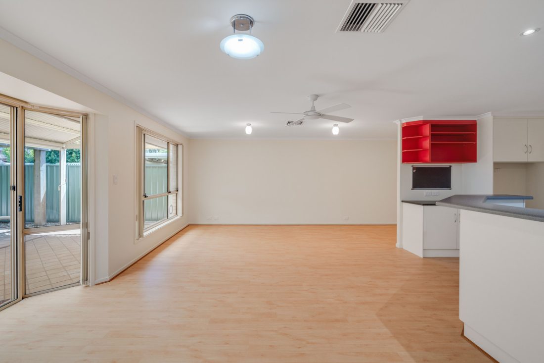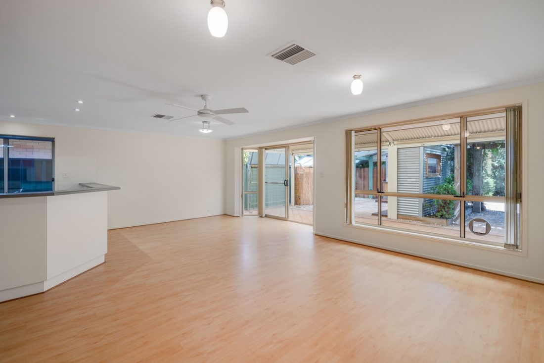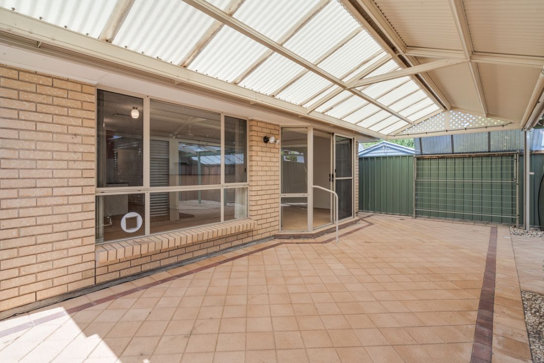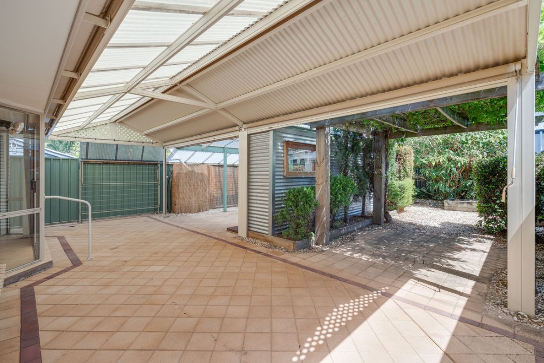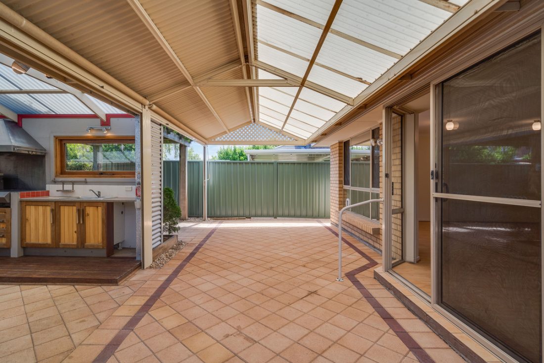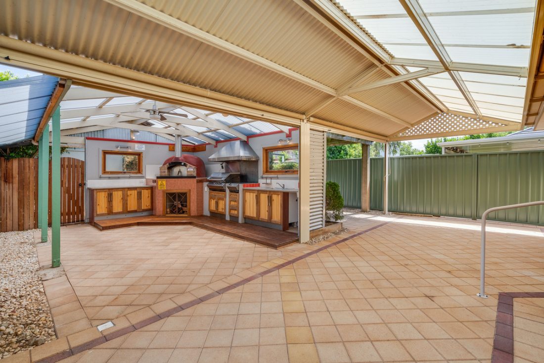18A Hamilton Street, Vale Park SA 5081
Say hello to comfort and style in the prestigious blue-chip suburb of Vale Park. Boasting a versatile layout and seamless open-plan design, this chic brick home perfectly balances practicality and modern family living.
This house features four generously sized bedrooms, including a master suite with walk-in robe and ensuite. Bedroom 2 includes its own walk-in robe with direct access to the main bathroom, adding convenience and practicality. Meanwhile, Bedroom 4 is equipped with ceiling speakers, making it a versatile space that can effortlessly transform into the ultimate home theatre.
The heart of the home is the open-plan kitchen, dining, and family area, where a generously sized kitchen features ample storage, a walk-in pantry and stainless steel appliances including a gas cook-top. A cozy study nook around the corner provides the perfect spot for those who study or work from home.
This living space flows effortlessly into a covered outdoor entertaining area, ideal for casual barbecues or cozy evenings by the built-in pizza oven. The expansive backyard, designed with hosting and relaxation in mind, features a lush private garden and a large verandah, offering the perfect setting to unwind and soak up the serene surroundings.
Conveniently located with just a five minute drive to Walkerville Terrace, Woolworths and Linear Park trails, plus the easiest city commute via the Klemzig OBahn Interchange. Wave the kids off to local schools such as Vale Park Primary School and Hampstead Primary School while you meet friends at nearby Nest, Yolk, or Coffee Institute for an Insta-worthy brunch.
Check me out:
– Charming home on 429 sqm* allotment
– Four generously sized bedrooms
– Master suite features walk-in robe and ensuite
– Bedroom 2 with walk-in robe and direct access to main bathroom
– Bedroom 4 with ceiling speakers, serving as a potential theatre room
– Open-plan kitchen with ample cupboard space and top notch appliances, such as Bosch dishwasher, Simpson oven, and stainless steel gas cook top
– Dedicated study nook
– Laundry room with external access
– Covered outdoor entertaining space featuring, built-in brick oven, stainless steel outdoor grill, and covered pergola
– Separate shed for additional storage
– Single garage with internal access and additional parking for up to two cars in the driveway
– Ducted heating and cooling throughout
– And so much more…
Specifications:
CT // 5937/595
Built // 2005
Land // 429 sqm*
Home // 259 sqm*
Council // Town of Walkerville
Nearby Schools // Vale Park Primary School and Hampstead Primary School
On behalf of Eclipse Real Estate Group, we try our absolute best to obtain the correct information for this advertisement. The accuracy of this information cannot be guaranteed and all interested parties should view the property and seek independent advice if they wish to proceed.
Should this property be scheduled for auction, the Vendor’s Statement may be inspected at The Eclipse Office for 3 consecutive business days immediately preceding the auction and at the auction for 30 minutes before it starts.
Aidan Anthony – 0423 319 554
aidana@eclipserealestate.com.au
RLA 277 085
Property Features
- House
- 4 bed
- 2 bath
- 1 Parking Spaces
- Land is 429 m²
- 2 Toilet
- Ensuite
- Garage
- Study
- Dishwasher
- Built In Robes
- Map
- About
- Contact

