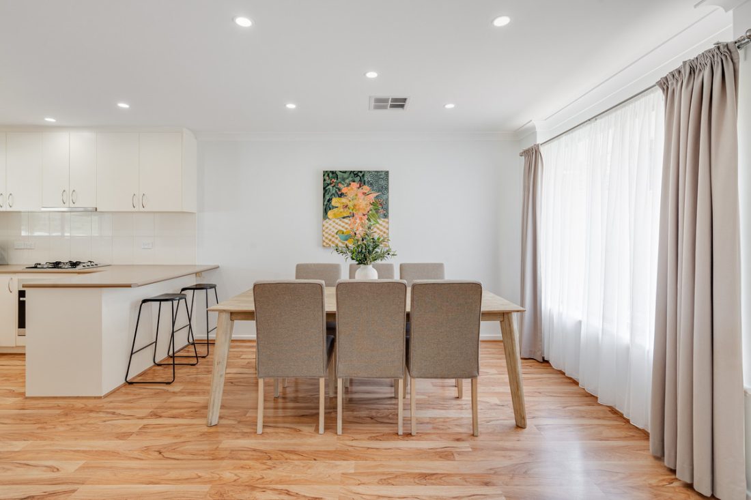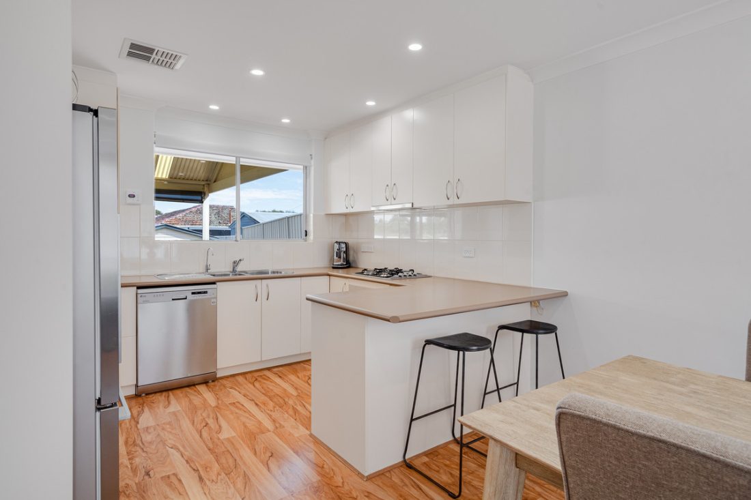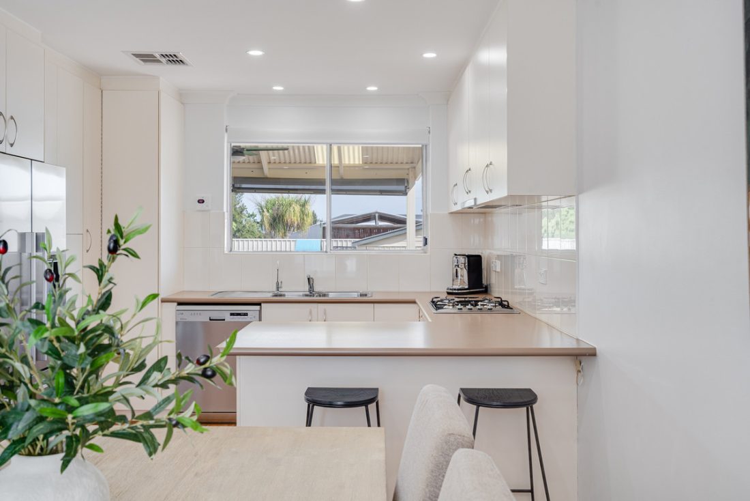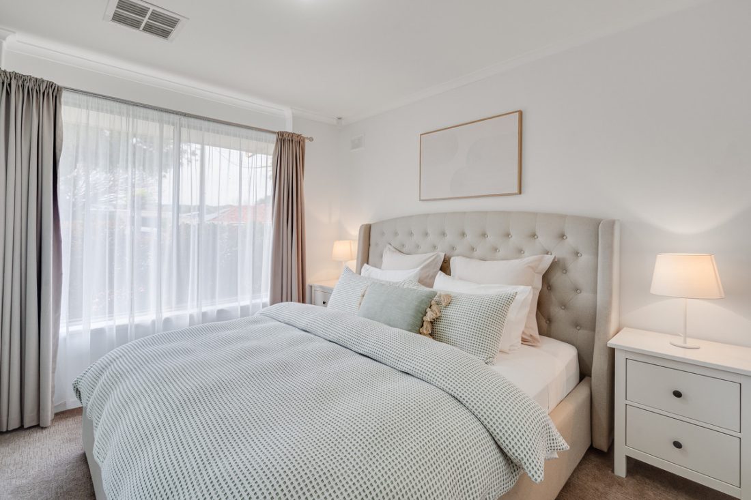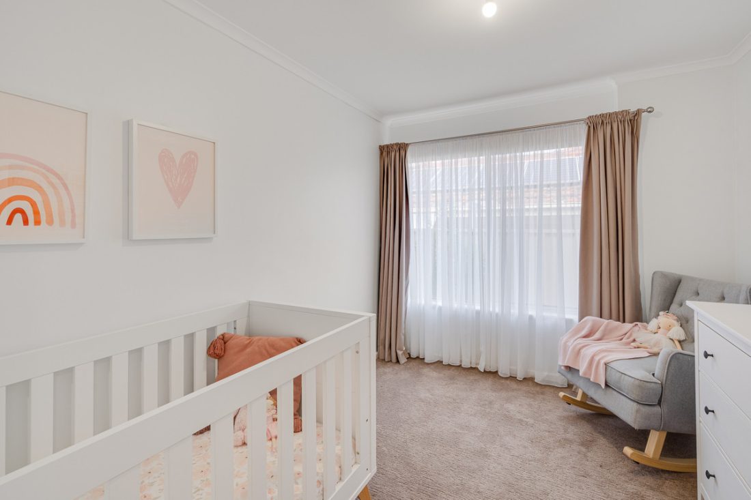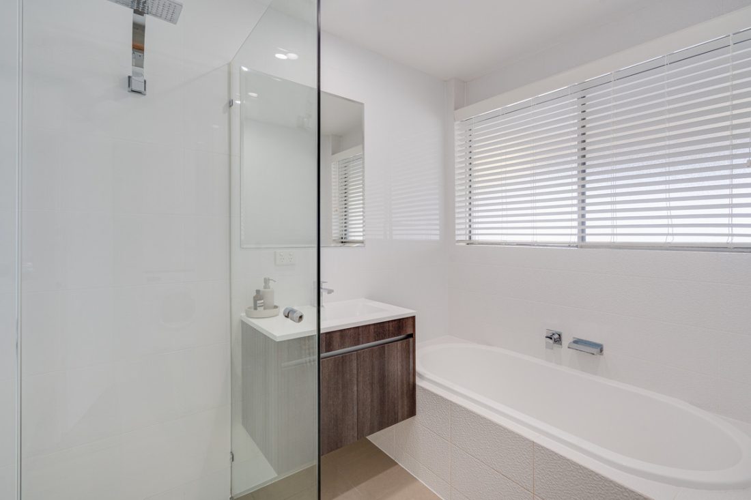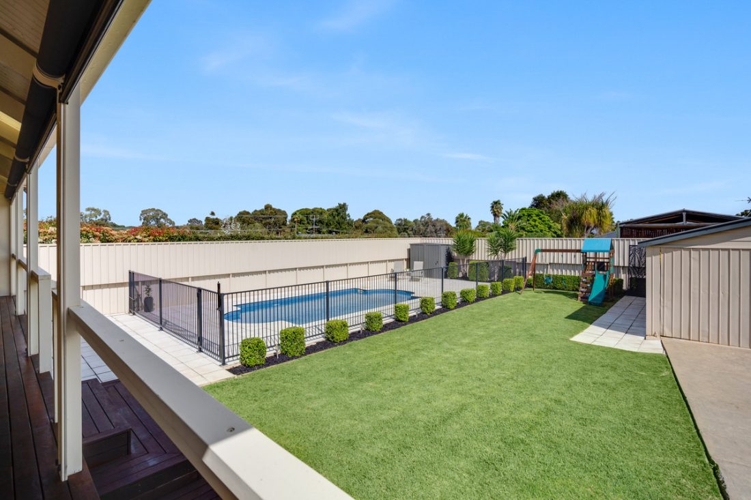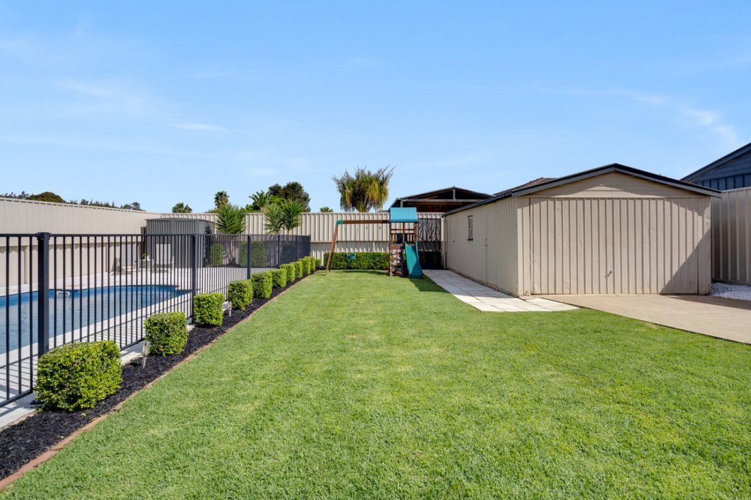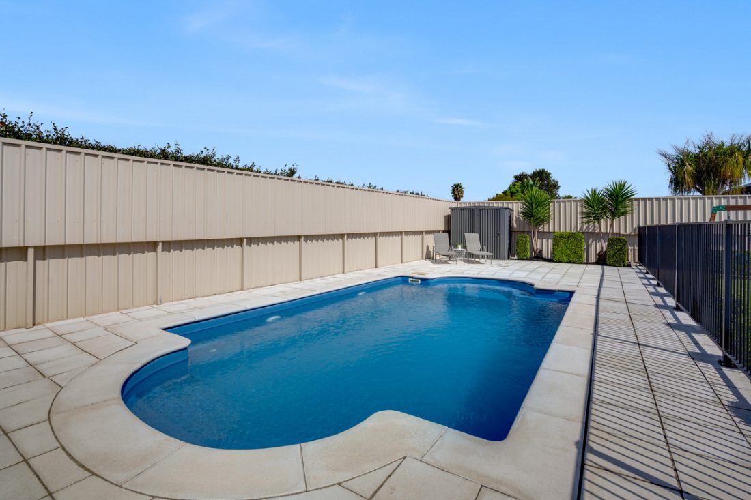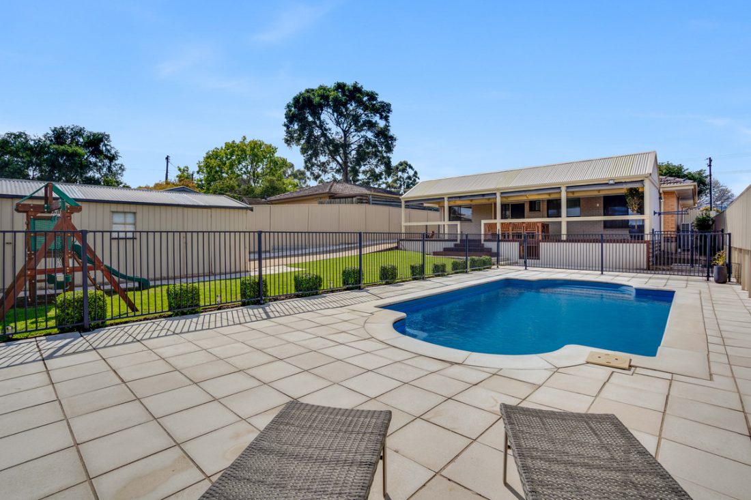19 Pope Crescent, Hope Valley SA 5090
Say hello to this solid brick, three-bedroom family home, built in 1973 and thoughtfully updated throughout the years. Set on a generous 700 sqm* lot, this property boasts three bedrooms, open-plan living, and an impressive backyard complete with a sparkling in-ground pool—making it the perfect family retreat.
Step inside to the light-filled open-plan living, meals and kitchen area, featuring stylish flooring and sleek downlighting. The updated kitchen is equipped with stainless steel appliances including a gas cooktop and dishwasher, plus ample cabinetry, a tiled backsplash and a breakfast bar with room for two, perfect for those casual bites.
On the left wing, you’ll find all three generously sized bedrooms, each with plush carpeting. Bedrooms one and two offer built-in robes for added storage convenience.
The beautifully renovated bathroom showcases floor-to-ceiling tiling, a floating vanity, a built-in bath, a frameless shower, and modern fixtures. A separate toilet adds to the convenience and practicality tailored for family living.
Step outside into an entertainer’s dream—featuring a sparkling in-ground heated pool overlooked by a spacious undercover decked area complete with lighting, ceiling fans, and zip blinds. A large stretch of lawn provides a perfect space for children and pets to play or to simply enjoy sunny afternoons. Your home will be the ultimate hang out spot for summer fun.
Plus, a detached powered shed, currently functioning as a hair salon, offers a versatile space with a reverse-cycle split-system, ready to suit any purpose.
Location-wise, this home is exceptional. Nature lovers will adore the surrounding green spaces, including Berri Reserve just around the corner and Hope Valley Reservoir. Daily errands are a breeze with Drakes Hope Valley just a brief stroll away, plus Westfield Tea Tree Plaza less than a 5-minute drive a way, a world class shopping and dining precint hosting several major retailers. Excellent schools, such as Modbury High School and Highbury Primary School are just a stones throw away. Plus, with the city centre only 15km away, everything is within easy reach.
Check me out:
– Torrens Title home on generous 700 sqm* allotment
– Three spacious bedrooms with plush carpet
– Bedroom one and two with built-in robes
– Open plan kitchen, meals and living area
– Updated kitchen with tiled backsplash, ample cabinetry, breakfast bar and stainless steel appliances including a gas cook-top and dishwasher
– Beautifully renovated bathroom with floor-to-ceiling tiling, stylish floating vanity, built in bath, sleek frameless shower and modern fixtures
– Alfresco decked undercover entertaining with lighting, ceiling fans and zip blinds
– Sparkling in-ground swimming pool with recently upgraded electric heat pump
– Generous stretch of manicured lawn
– Detached powered shed with additional hair salon including a wall mounted reverse cycle split system air conditioner
– 1.5KW Solar panels with a 2KW inverter
– Ducted reverse-cycle air-conditioning throughout the home
– Alarm system
– Pop up irrigation sprinklers
– Instant gas hot water
– And so much more…
Specifications:
CT // 5215/775
Built // 1973
Land // 700 sqm*
Home // 187 sqm*
Council // City of Tea Tree Gully
Nearby Schools // Modbury South Primary School, Modbury School P-6, Modbury West School Highbury Primary School, Modbury Heigh School
On behalf of Eclipse Real Estate Group, we try our absolute best to obtain the correct information for this advertisement. The accuracy of this information cannot be guaranteed and all interested parties should view the property and seek independent advice if they wish to proceed.
Should this property be scheduled for auction, the Vendor’s Statement may be inspected at The Eclipse Office for 3 consecutive business days immediately preceding the auction and at the auction for 30 minutes before it starts.
Antony Ruggerio – 0413 557 589
antonyr@eclipserealestate.com.au
RLA 277 085
Property Features
- House
- 3 bed
- 1 bath
- Land is 700 m²
- Floor Area is 187 m²
- 2 Open Parking Spaces
- Map
- About
- Contact
Proudly presented by
Antony Ruggiero
Antony Ruggiero
Send an enquiry.
- About
- Contact




