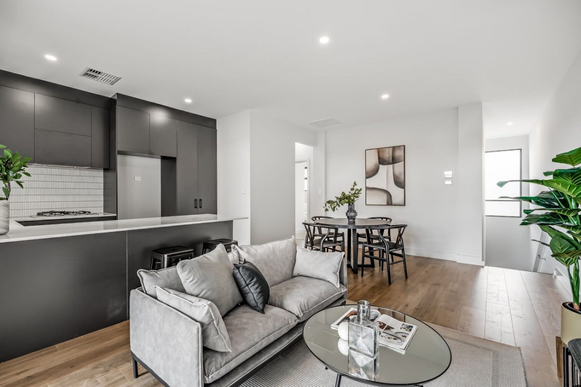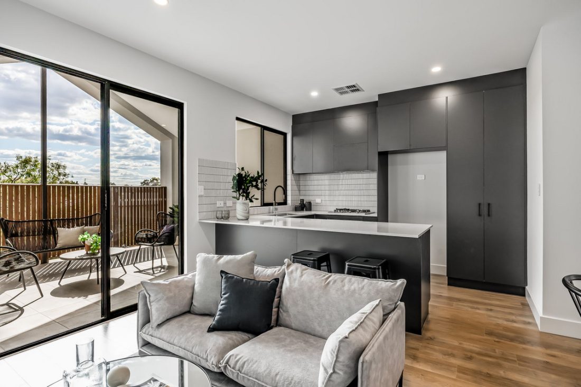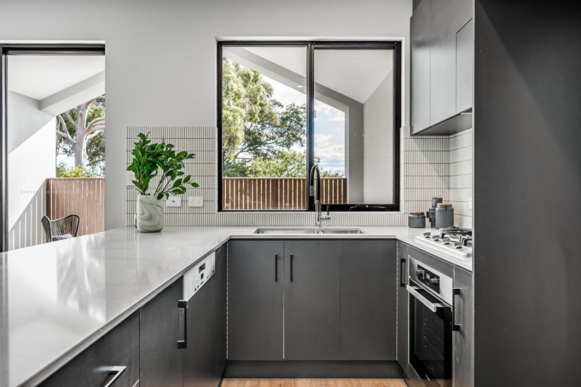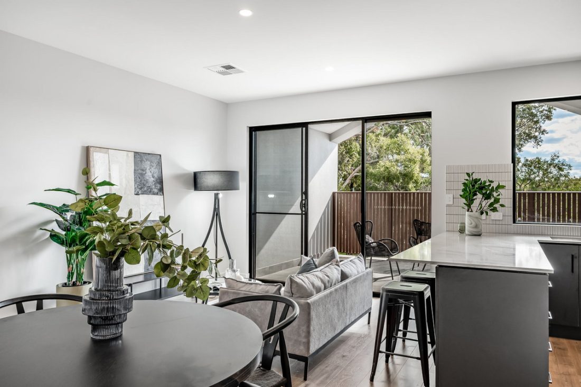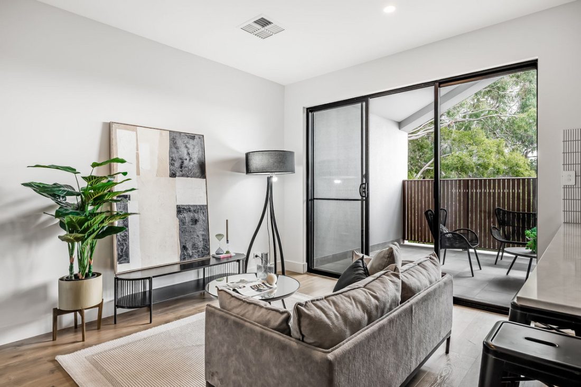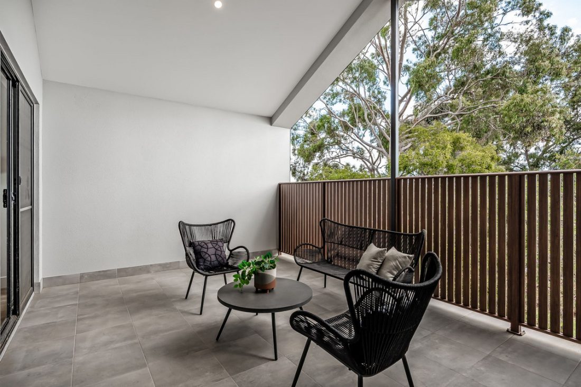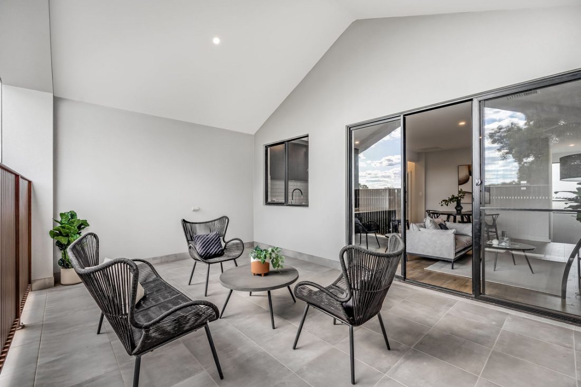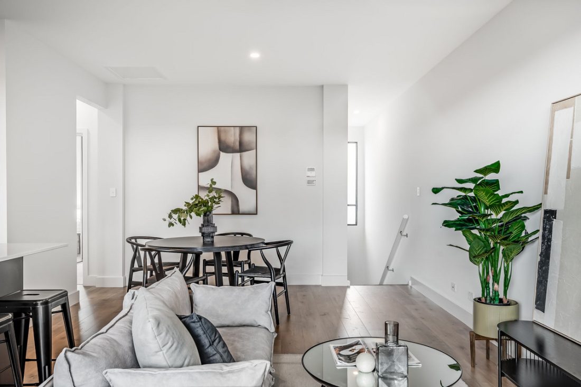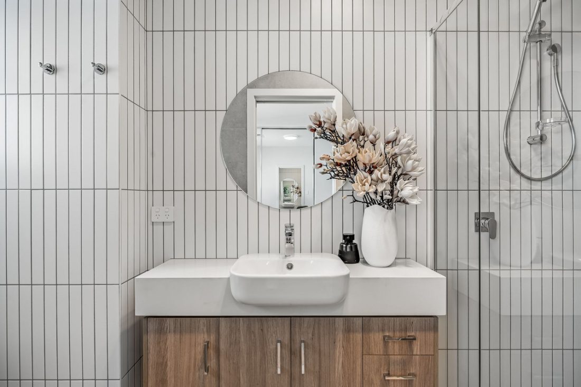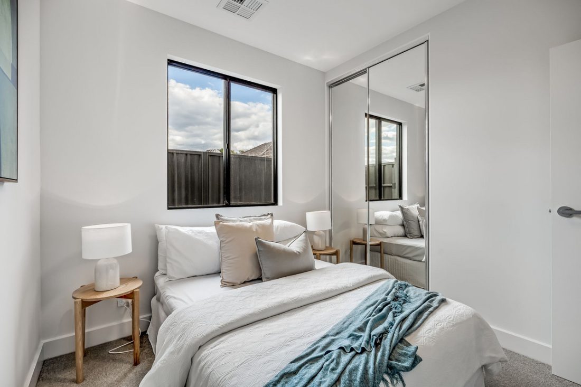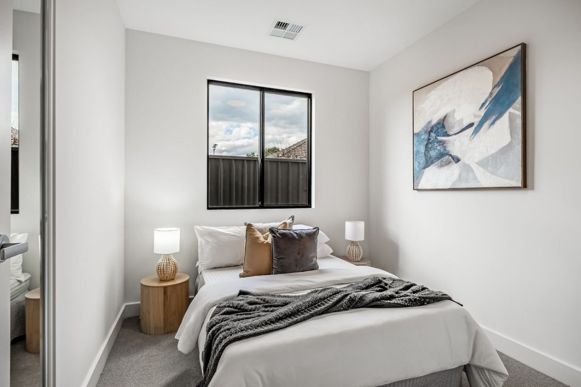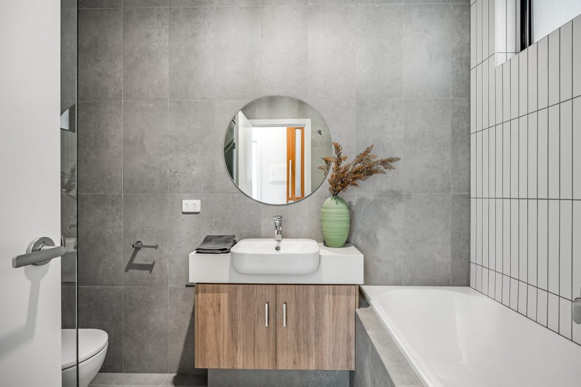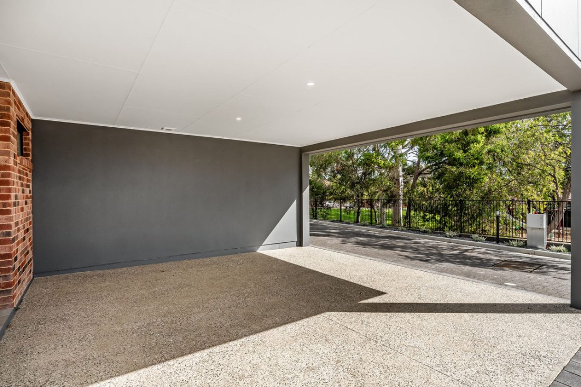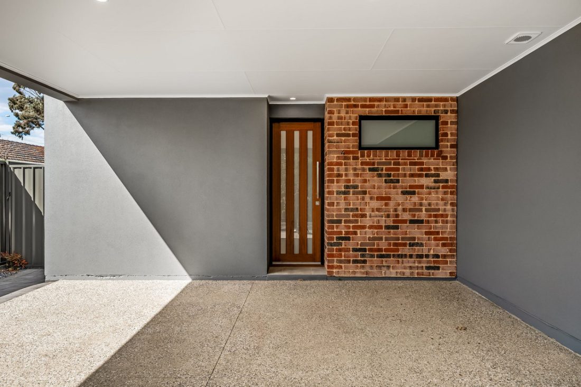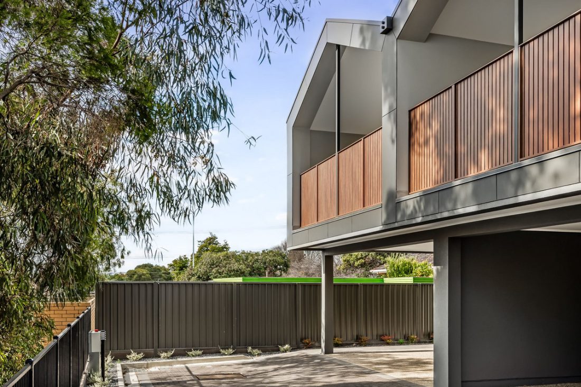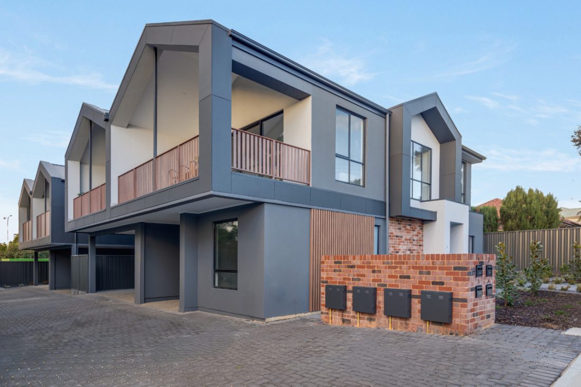19D Broad Street, Marden SA 5070
***Take advantage of the government grants and avoid paying any stamp duty and receive the first home owners grant for eligible first home buyers***
Say hello to your very own home amongst the gum trees. This brand new home, built by one of Adelaide most reputable builders, Oakford Homes, offers the perfect blend of style and serenity. Overlooking the leafy Broad Street Reserve, this opportunity promises a relaxing lifestyle in a convenient location.
Step inside to discover a light-filled open-plan living, kitchen, and dining area, complemented by warm timber floors and contemporary downlights. The kitchen is a culinary delight, featuring trendy dark cabinetry contrasted with a light stone benchtop, a tiled splashback, and modern appliances including a four-burner gas cooktop, oven, dishwasher, and double sink.
The open-plan living area seamlessly connects to the terrace, allowing you to enjoy the picturesque views of Broad Street Reserve while soaking in ample natural light. This space is perfect for entertaining or simply relaxing with family and friends.
Upstairs, the master bedroom awaits with plush carpeting, a walk-in robe, and an ensuite bathroom adorned with stylish floor-to-ceiling tiles. You will also find a convenient power room on this level.
The ground floor features two additional bedrooms, both with plush carpeting and built-in robes with mirrored doors. The main bathroom is equally impressive, complete with a bathtub, shower, and vanity, all accented by elegant floor-to-ceiling tiles.
Enjoy a double carport, providing ample space for your vehicles.
Embrace a low-maintenance, stylish lifestyle in a prime location with these exceptional properties. Make 19D Broad Street, Marden, your new address and enjoy all the benefits of modern, convenient living.
Check Me Out:
– Built by Oakford Homes
– Light-filled open-plan living, kitchen, and dining area
– Warm timber floors and contemporary down lights
– Trendy kitchen with dark cabinetry, light stone benchtop, tiled splashback, and modern appliances (four-burner gas cooktop, oven, dishwasher, double sink)
– Glass sliding doors to the terrace with views of Broad Street Reserve
– Upstairs master bedroom with plush carpeting, walk-in robe, and ensuite bathroom with floor-to-ceiling tiles and access to the main area of the home
– Upstairs powder room
– Ground floor features two additional bedrooms with plush carpeting and built-in robes with mirrored doors
– Main bathroom with bathtub, shower, vanity, and stylish floor-to-ceiling tiles
– Double carport
– Low-maintenance, stylish lifestyle in a convenient city fringe location
– And so much more…
Specifications:
Built // 2024
Council // Norwood, Payneham & St Peters
Nearby Schools // Felixstow Primary School, Vale Park Primary School, Marden Senior College and East Adelaide School
On behalf of Eclipse Real Estate Group, we try our absolute best to obtain the correct information for this advertisement. The accuracy of this information cannot be guaranteed and all interested parties should view the property and seek independent advice if they wish to proceed.
Should this property be scheduled for auction, the Vendor’s Statement may be inspected at The Eclipse Office for 3 consecutive business days immediately preceding the auction and at the auction for 30 minutes before it starts.
Michael Viscariello – 0477 711 956
michaelv@eclipserealestate.com.au
Matthew Vinci – 0468 584 513
matthewv@eclipserealestate.com.au
RLA 277 085
Property Features
- House
- 3 bed
- 2 bath
- 2 Parking Spaces
- Floor Area is 175 m²
- 2 Toilet
- Ensuite
- 2 Garage
- Map
- About
- Contact


