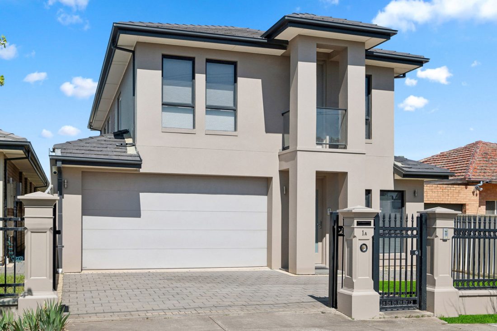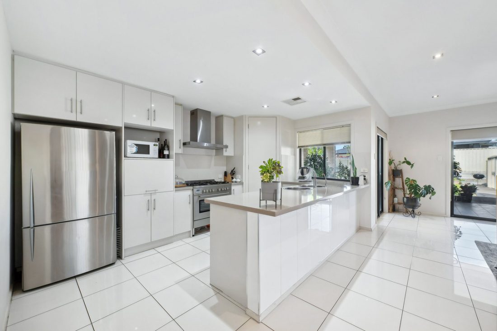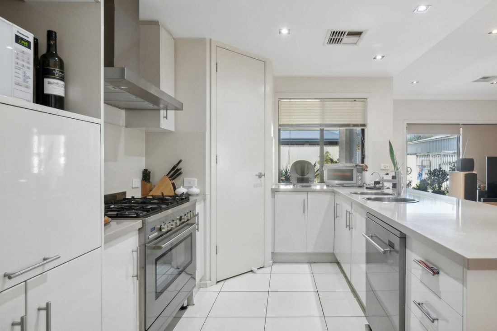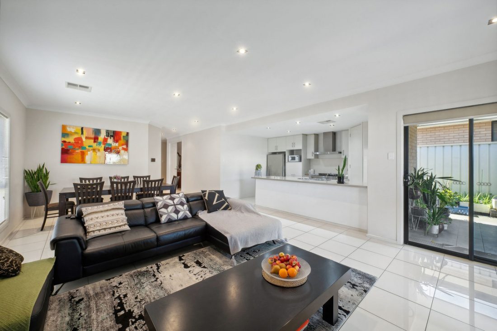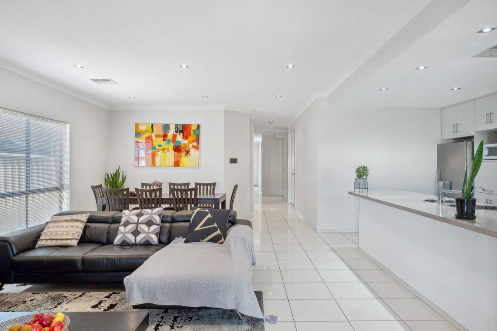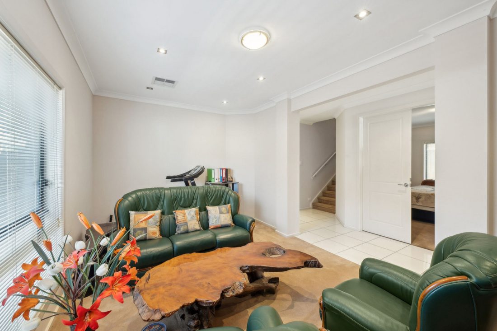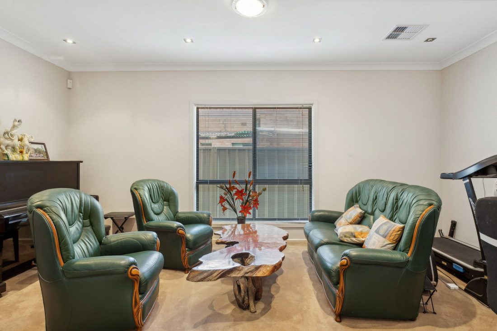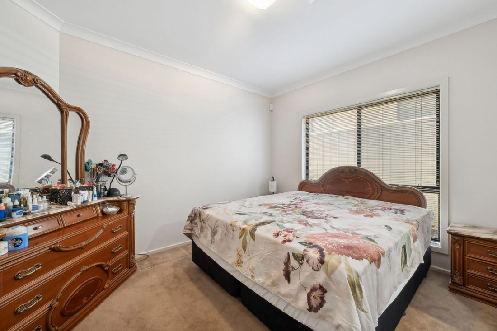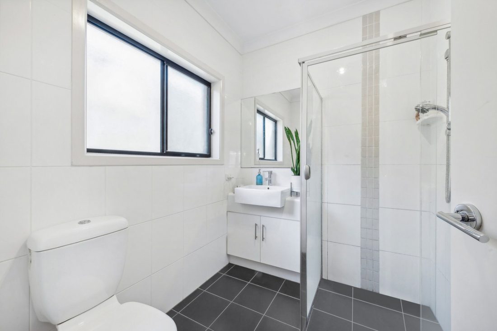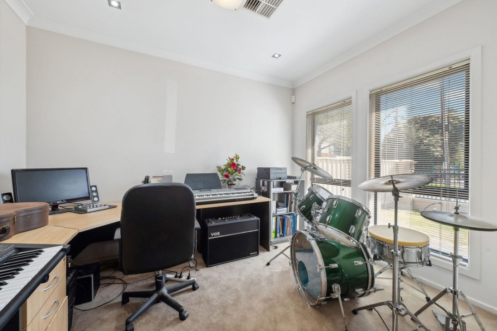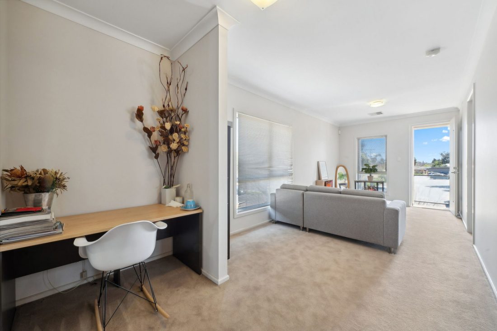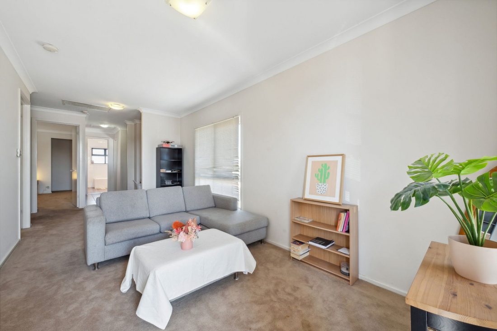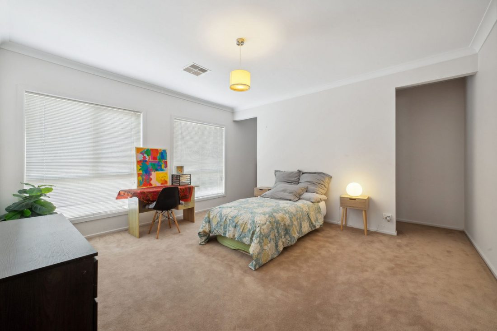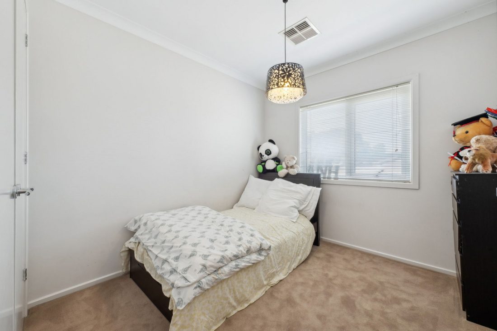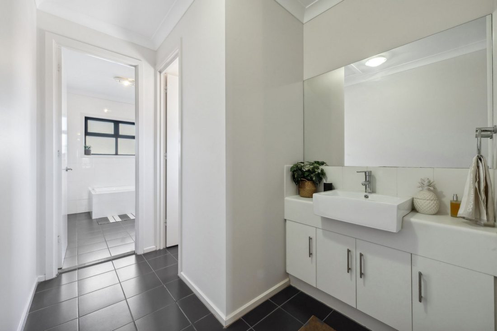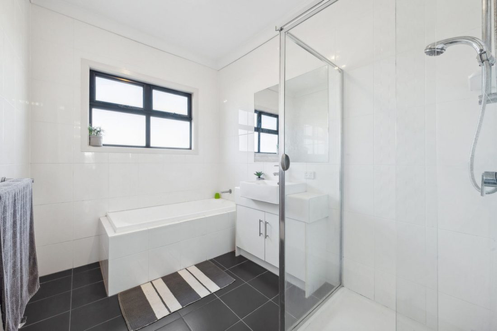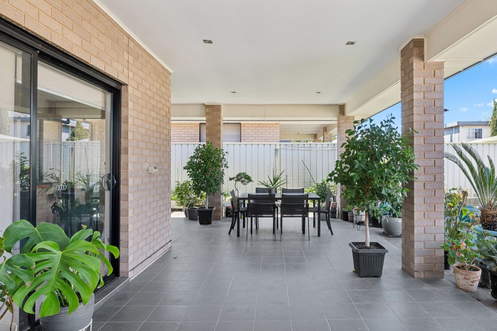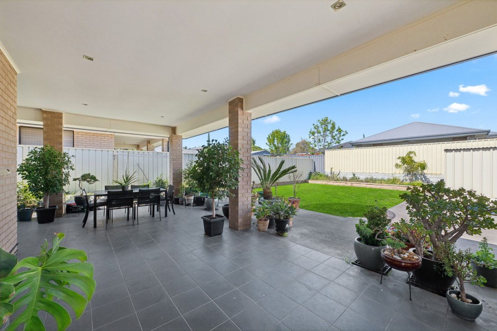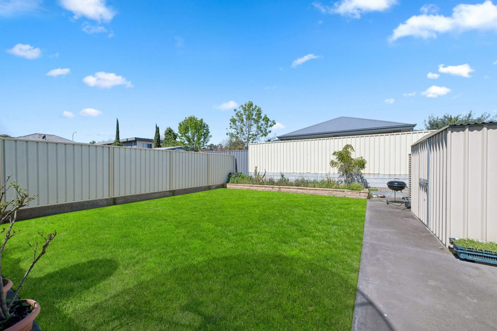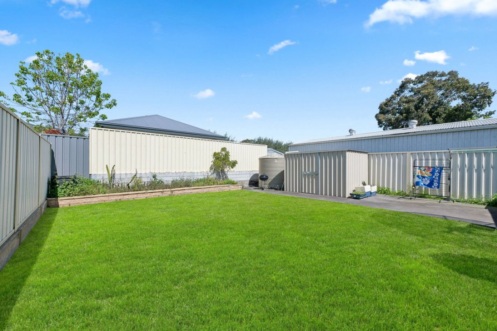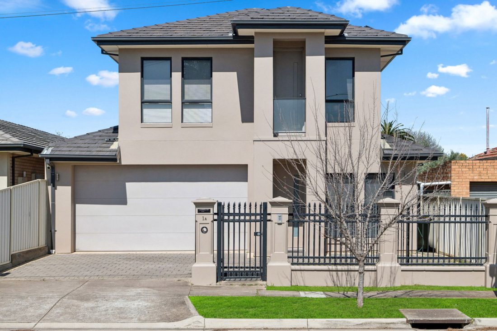1A Corconda Street, Clearview SA 5085
Welcome to this contemporary multi-level, five-bedroom home (or 4 plus office), designed for modern family living with sleek finishes, abundant natural light, and an open-plan layout.
The rendered façade and low-maintenance front yard create a welcoming first impression. Inside, the hallway flows into the heart of the home, where the kitchen, living, and dining areas come together seamlessly. The kitchen is well-equipped with stone countertops, a tiled backsplash, a walk-in pantry, breakfast bar and stainless-steel appliances, including a 900mm freestanding gas stove, range hood, and dishwasher
The dining and living areas are bathed in natural light, with glass sliding doors opening to an undercover alfresco space and a generous stretch of lawn—ideal for outdoor entertaining, or for kids and pets to enjoy.
A formal lounge on the ground floor provides a quiet retreat from the main living spaces. The master bedroom, also on this level, features a walk-in robe and ensuite. An additional office, which could serve as a fifth bedroom, and a convenient powder room complete this floor.
Upstairs, three good-sized bedrooms provide comfort, including one so spacious it’s practically a second master, complete with a walk-in robe. Another bedroom features built-in storage. A third living area on this level with a study nook offers the perfect space for a teenagers’ retreat or playroom, adding extra versatility to the home. A balcony offers that added bit of luxury.
Both the main bathroom and ensuite mirror the same pristine finishes, boasting floor-to-ceiling tiles and sleek, modern vanities.
Conveniently positioned near a range of suburban amenities, this home is nestled within a vibrant, family-friendly community. For your shopping needs, Greenacres and Northpark Shopping Centres, as well as Regency Plaza and Sefton Plaza, are all just a short drive away. Local schools, including Prospect North Primary, Our Lady of the Sacred Heart, Enfield Primary, and Hampstead Primary, are easily accessible. Public transport options are within walking distance on Hampstead Road, Main North Road, and Regency Road. Plus, you’re just 9km (approximately) from the Adelaide CBD, offering the best of suburban living with city convenience.
Check me out:
– Spacious multi-storey family home, recently built in 2010
– 485 sqm* allotment
– Light-filled, open-plan kitchen, meals, and living area
– Kitchen featuring stone countertops, tiled backsplash, walk-in pantry, and breakfast bar
– Stainless steel appliances, including a 900mm freestanding gas stove, range hood, and dishwasher
– Glass sliding doors lead from the living area to the undercover alfresco space
– Formal lounge room, ideal for quiet relaxation
– Ground-floor master bedroom with walk-in robe and ensuite
– Three upstairs bedrooms, plus an additional living space
– Balcony
– Study or optional fifth bedroom
– Stylish bathrooms with floor-to-ceiling tiles, sleek fixtures, and ample storage
– Main bathroom includes a built-in bath
– Convenient laundry with external access
– Ground-level powder room for guests
– Outdoor undercover entertaining area
– Large grassed backyard with garden shed
– Double garage with internal access
– Down-lights throughout
– Solar panel system for energy efficiency
– Secure fenced front yard with gate
– Ducted heating and cooling for year-round comfort
– Plush carpet in the upper level, master bedroom, and formal lounge
– And so much more…
Specifications:
CT // 6046/80
Built // 2010
Home //229 sqm*
Land // 485 sqm*
Council // City of Port Adelaide Enfield
On behalf of Eclipse Real Estate Group, we strive to obtain accurate information for this advertisement. The accuracy of this information cannot be guaranteed, and all interested parties should view the property and seek independent advice if they wish to proceed.
Should this property be scheduled for auction, the Vendor’s Statement may be inspected at The Eclipse Office for 3 consecutive business days immediately preceding the auction and at the auction for 30 minutes before it starts.
Gabe Titmarsh – 0412 900 907
gabet@eclipserealestate.com.au
Joshua Faddoul – 0417 785 277
joshuaf@eclipserealestate.com.au
RLA 277 085
Property Features
- House
- 5 bed
- 2 bath
- 2 Parking Spaces
- Land is 485 m²
- Ensuite
- 2 Garage
- Map
- About
- Contact
Proudly presented by
Gabe Titmarsh
Gabe Titmarsh
Send an enquiry.
- About
- Contact

