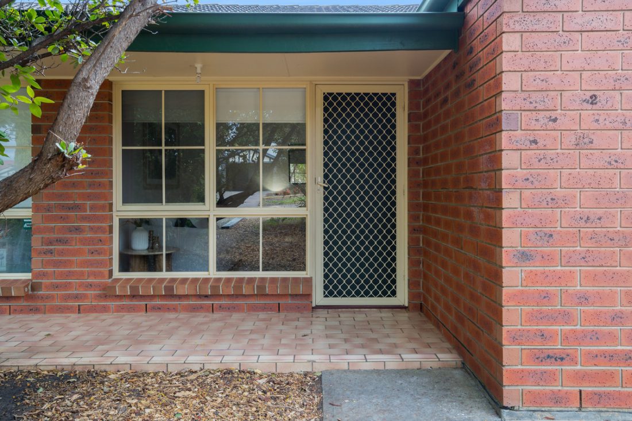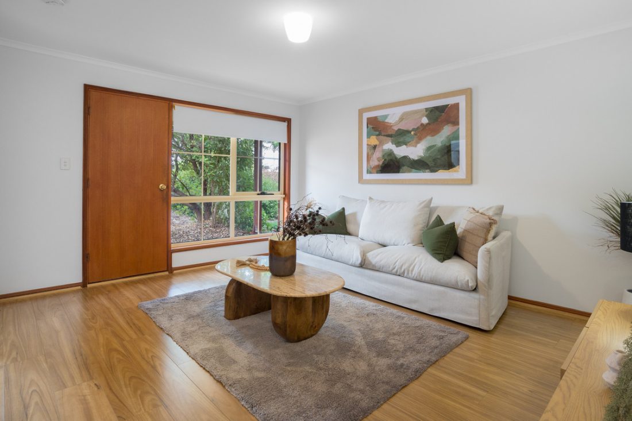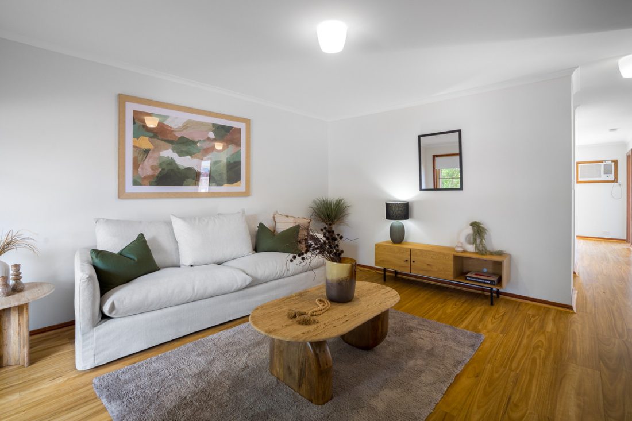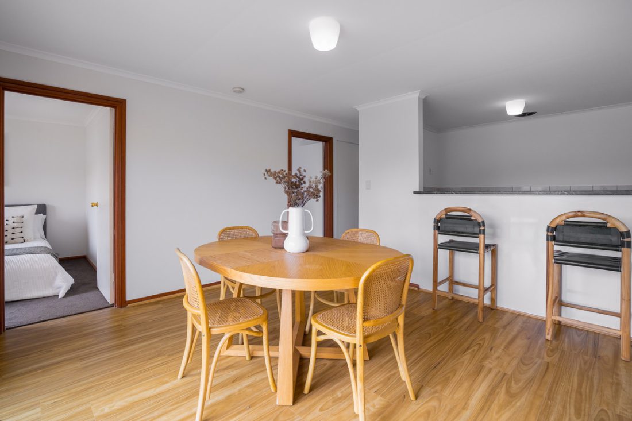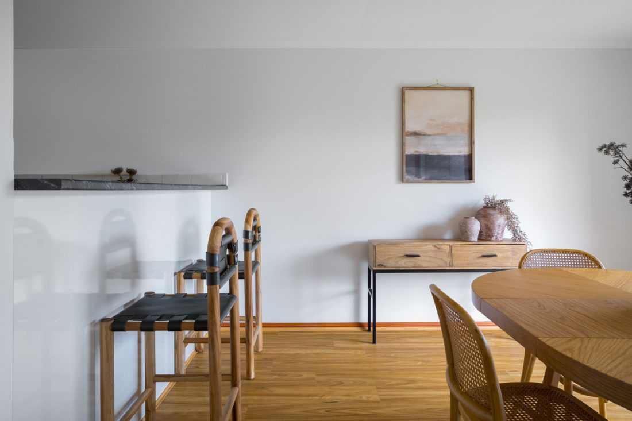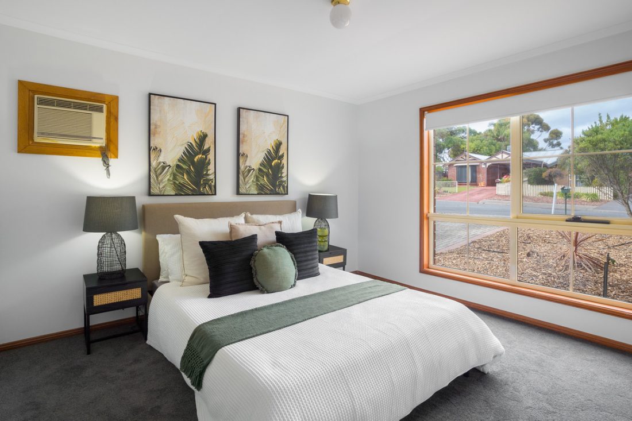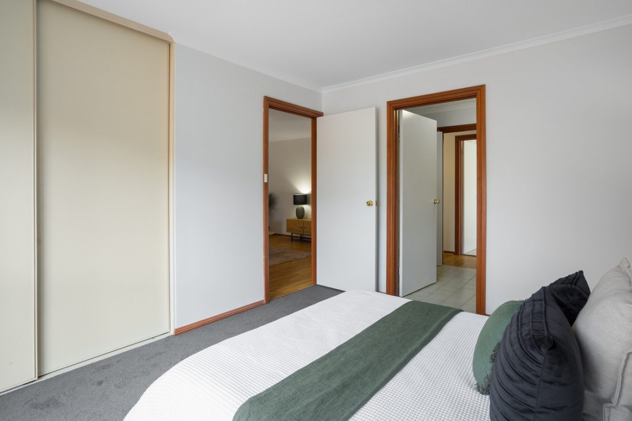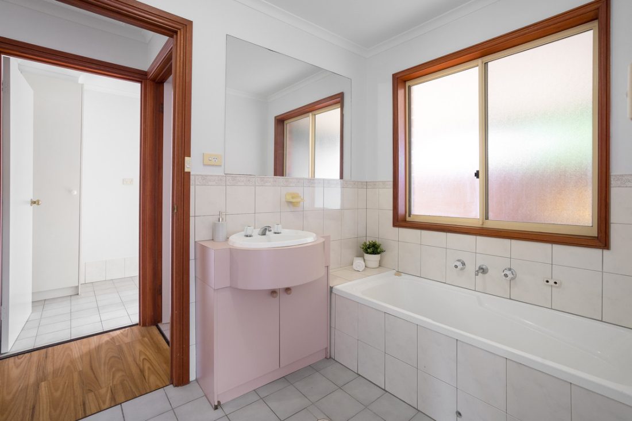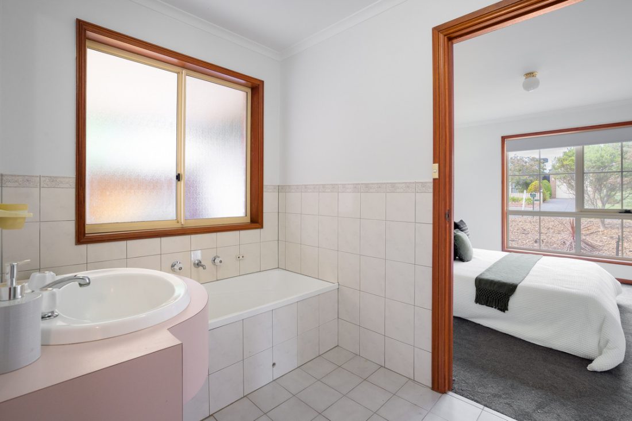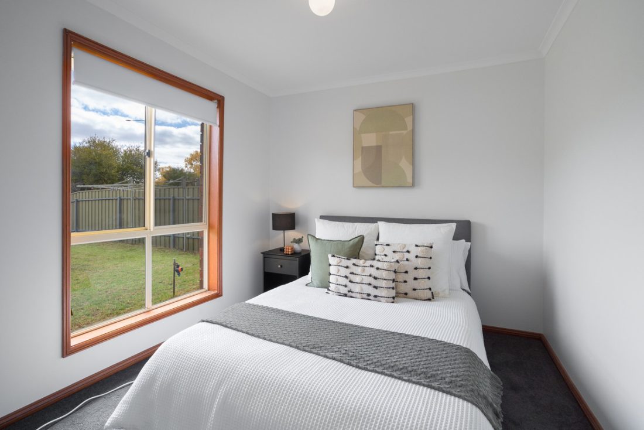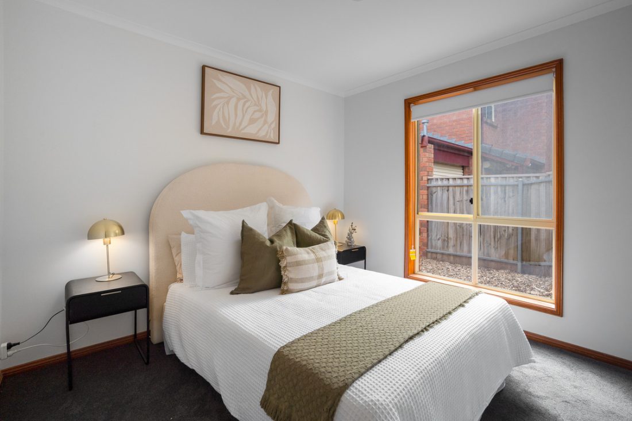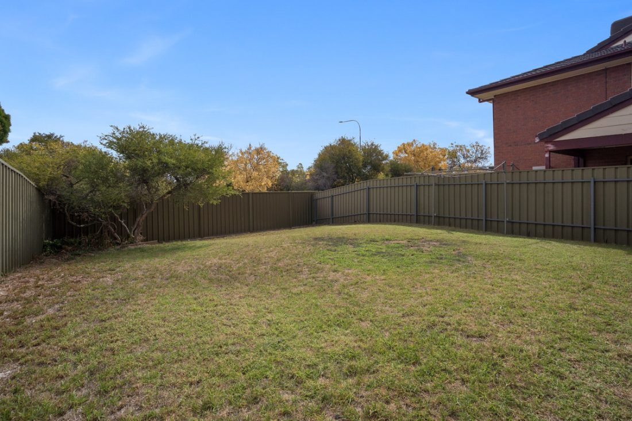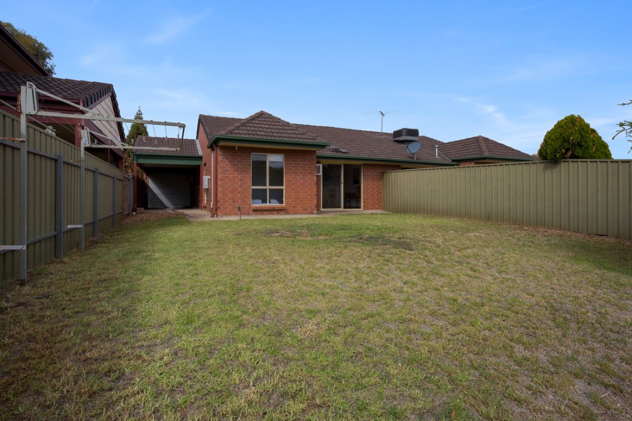2/11 Hammond Court, Golden Grove SA 5125
Say hello to this generously sized three-bedroom homette surrounded by established greenery, offering a serene retreat from the hustle and bustle of daily life. The front of the property features charming colonial-style windows, which, along with warm timber floorboards, create a welcoming and homey ambience from the moment you step inside.
Upon entry, you’ll find a comfortable lounge area, perfect for unwinding whilst taking in the scenery of the front. As you move further down the hallway, you’ll enter the open-plan kitchen and living area. This space has been tastefully updated, blending aesthetic appeal with practicality. The kitchen boasts crisp cabinetry, stainless-steel oven, an electric cooktop and dishwasher, accompanied by a breakfast bar overlooking the dining and living room.
The outdoor area seamlessly connects through glass sliding doors, leading to a generously sized backyard covered in lush lawn. This blank canvas is ready for you to create your own private oasis.
The home features three bedrooms, all with plush carpeted floors for a cosy atmosphere. Bedroom one, located at the front of the property, includes a built-in robe for extra storage and direct access to the main bathroom. The bathroom is well-maintained and includes a shower, bathtub, vanity, and a separate toilet.
Additional features include a laundry with extra storage and direct access to the undercover carport, providing easy access to the rear yard and a private entrance to the house from the carport.
Check me out:
– Generously sized three-bedroom homette surrounded by established greenery
– Colonial-style windows and warm timber floorboards create a welcoming ambience
– Lounge area at the entrance, perfect for relaxation
– Open-plan kitchen and living area, tastefully updated for aesthetics and practicality
– Kitchen features crisp cabinetry, stainless steel oven, electric cooktop, dishwasher and breakfast bar
– Dining and living room bathed in natural light through glass sliding doors
– Generously sized backyard with lawn, the perfect blank canvas to add your own touch
– Three bedrooms with plush carpeted floors
– Bedroom one includes a built-in robe and direct access to the main bathroom
– Well-maintained bathroom with shower, bathtub, vanity, and separate toilet
– Laundry with extra storage and direct access to the undercover carport
– Easy access to the rear yard and a private entrance from the carport
– Linen cupboard
– Strata $510 per quarter approximately (Inclusive of Admin Fund Levy and Sinking Fund Levy)
– And so much more…
Specifications:
CT // 5273/855
Built // 1995
Land // 373 sqm*
Home // 110 sqm*
Council // City of Tea Tree Gully
Nearby Schools // Greenwith School, Golden Grove Primary / High School, Pedare Christian College, Gleeson College
On behalf of Eclipse Real Estate Group, we try our absolute best to obtain the correct information for this advertisement. The accuracy of this information cannot be guaranteed and all interested parties should view the property and seek independent advice if they wish to proceed.
Should this property be scheduled for auction, the Vendor’s Statement may be inspected at The Eclipse Office for 3 consecutive business days immediately preceding the auction and at the auction for 30 minutes before it starts.
Jayden Kirk – 0422 105 052
jaydenk@eclipserealestate.com.au
RLA 277 085
Property Features
- House
- 3 bed
- 1 bath
- 1 Parking Spaces
- Land is 373 m²
- Toilet
- Garage
- Map
- About
- Contact


