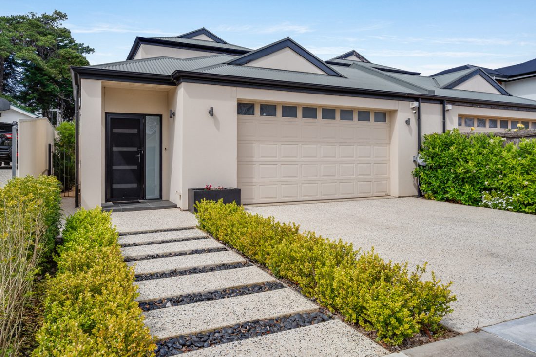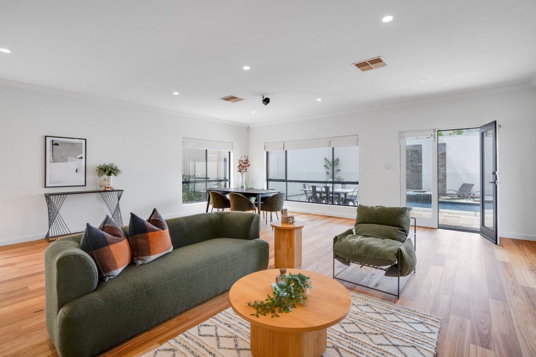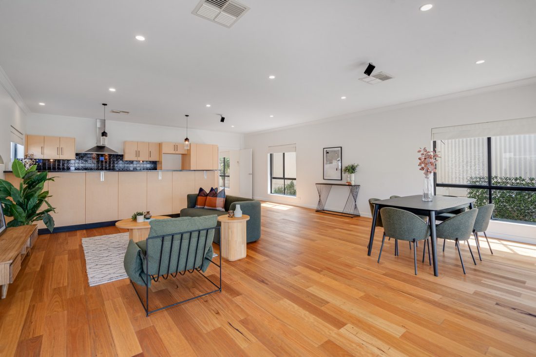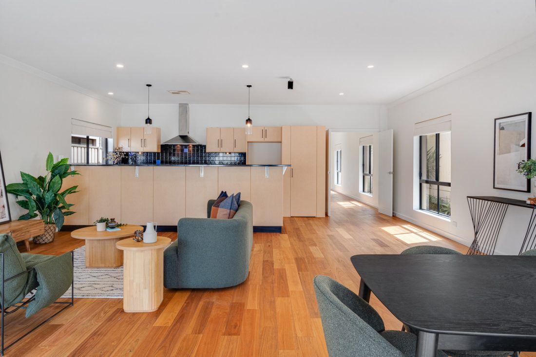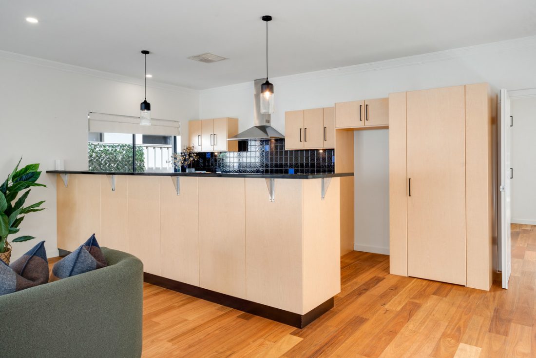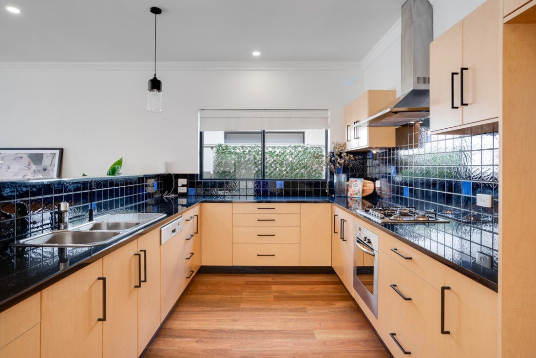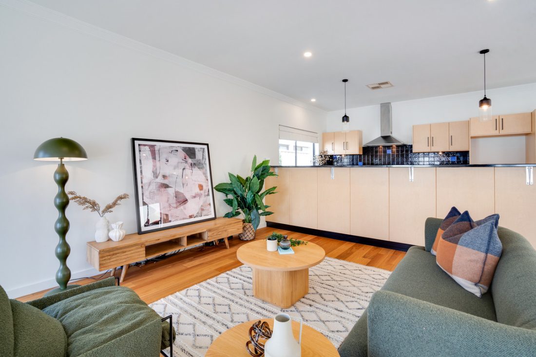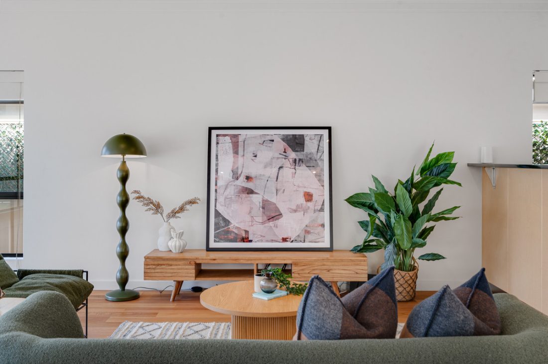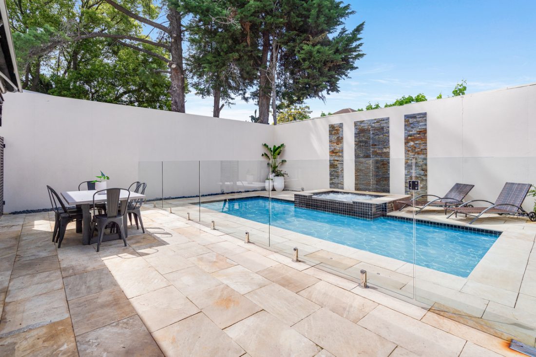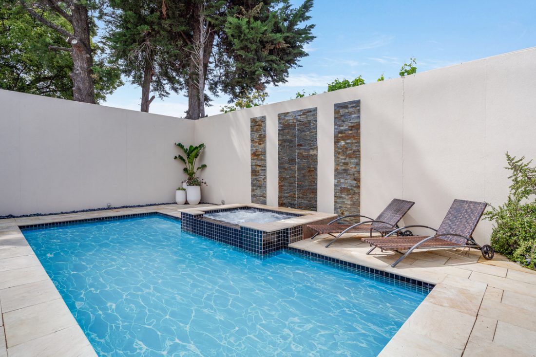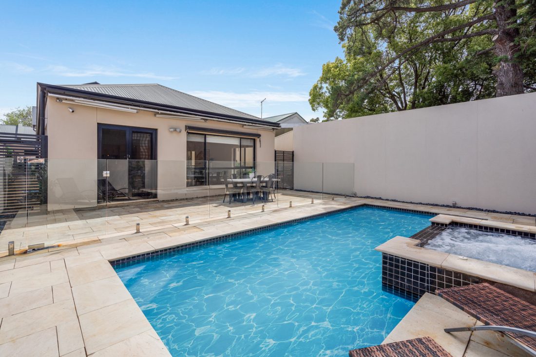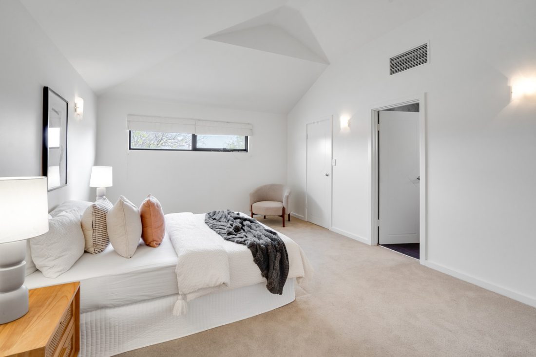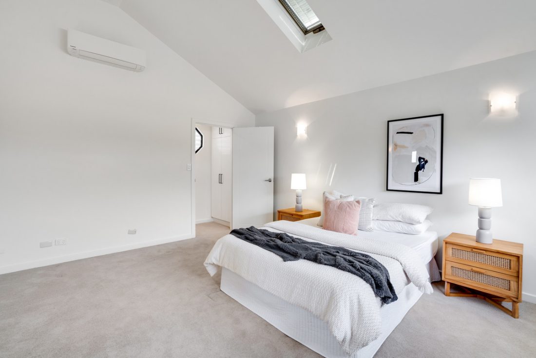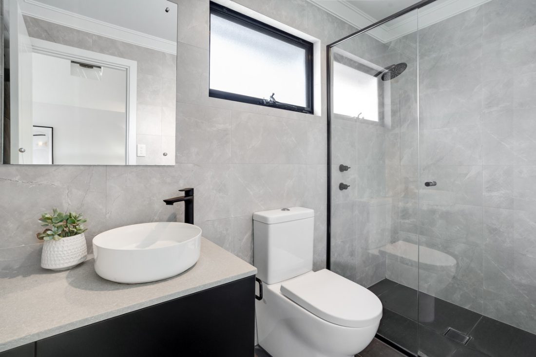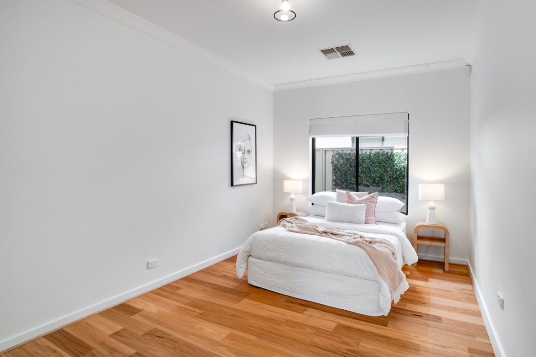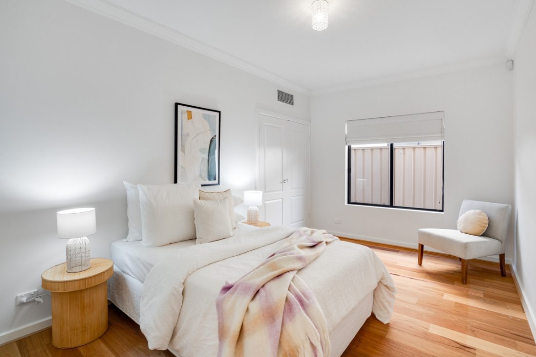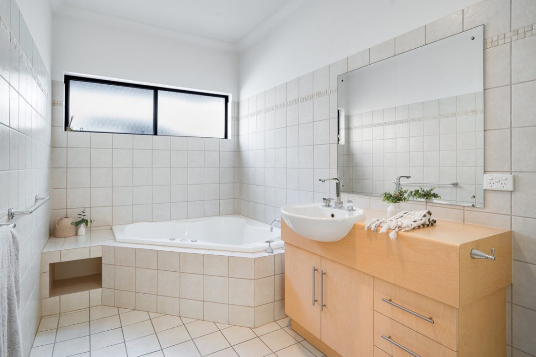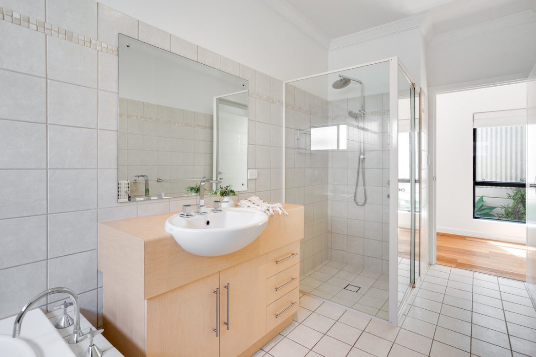20 Douglas Street, Lockleys SA 5032
Best offers By 5pm Tuesday 29th October 2024, USP
Say hello to a sunlit family haven that perfectly blends coastal living with comfort and style. This three-bedroom home is designed to enjoy every season, featuring a stunning inground swimming pool and spa, making it your personal retreat, just a short drive from the beach.
From the moment you arrive, the manicured front garden and neat landscaping set a welcoming tone. Step inside to discover timber floors, basking in natural light, stretching across an open-plan kitchen, living, and dining area. This expansive space seamlessly connects indoor and outdoor living – ideal for entertaining guests or unwinding with family. The kitchen features timber cabinetry, sleek black handles, stone benchtops, and gas appliances, including a cooktop, oven, and integrated dishwasher – all designed for functionality and style.
Upstairs, the private master suite offers a plush escape, complete with carpeted floors, a newly renovated ensuite, and a walk-in robe, providing a serene sanctuary away from the main living areas. Bedrooms two and three are located on the ground floor, equipped with built-in robes and clever storage solutions, with bedroom three featuring direct access to under-stair storage. The main bathroom continues the home’s elegant feel, with a neutral palette, corner spa bath, and separate toilet, catering to both family and guest needs.
Step outside to find a paved outdoor area, protected by a retractable shade sail, allowing you to enjoy outdoor activities comfortably in the warmer months. The secure glass fence surrounds the pool area, ensuring peace of mind, while you take advantage of the warm weather.
Check Me Out:
– Family home in Lockleys, close to the beach
– Manicured front garden
– Open-plan kitchen, living, and dining space
– Kitchen features timber cabinetry, stone benchtops, gas cooktop, oven, and integrated dishwasher
– Master suite upstairs with plush carpet, renovated ensuite, and walk-in robe
– Bedrooms two and three downstairs with built-in robes; bedroom three has under-stair storage access
– Main bathroom has a neutral palette, corner spa bath, and separate toilet
– Solar heated, salt water swimming pool and spa secured by a glass fence
– Retractable sail shade for sun protection
– Spacious outdoor area for relaxation and entertainment
– Convenient laundry with direct external access
– Perfect blend of comfort, style, and coastal living ideal
– And so much more…
Specifications;
CT // 5879/328
Built // 2002
Land Size // 430 sqm*
Home Size // 187.5 sqm*
Council // City of West Torrens
Nearby Schools // Lockleys Primary School, Underdale High School, Nazareth Catholic College
On behalf of Eclipse Real Estate Group, we try our absolute best to obtain the correct information for this advertisement. The accuracy of this information cannot be guaranteed and all interested parties should view the property and seek independent advice if they wish to proceed.
Should this property be scheduled for auction, the Vendor’s Statement may be inspected at The Eclipse Office for 3 consecutive business days immediately preceding the auction and at the auction for 30 minutes before it starts.
Michael Viscariello – 0477 711 956
michaelv@eclipserealestate.com.au
Matthew Vinci – 0468 584 513
matthewv@eclipserealestate.com.au
RLA 277 085
Property Features
- House
- 3 bed
- 2 bath
- 2 Parking Spaces
- Land is 430 m²
- 2 Toilet
- Ensuite
- 2 Garage
- Dishwasher
- Map
- About
- Contact
Proudly presented by
Michael Viscariello
Michael Viscariello
Send an enquiry.
- About
- Contact

