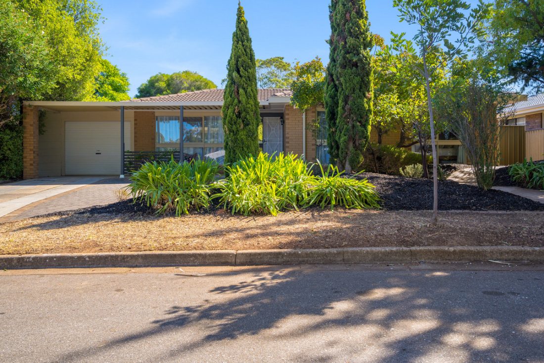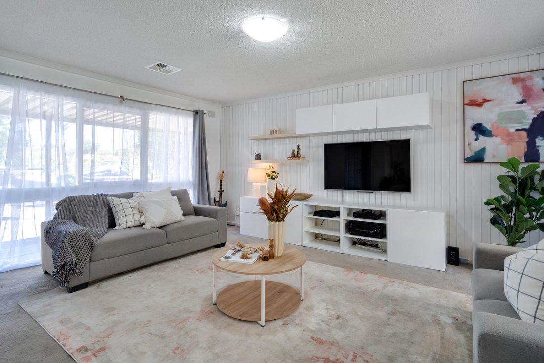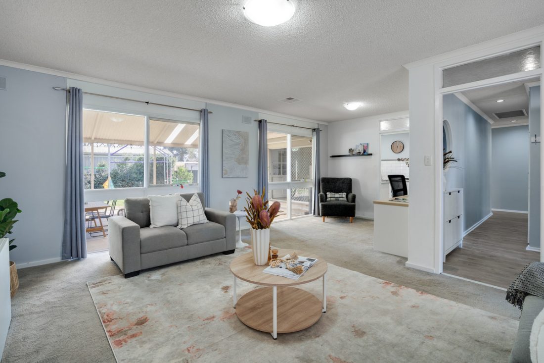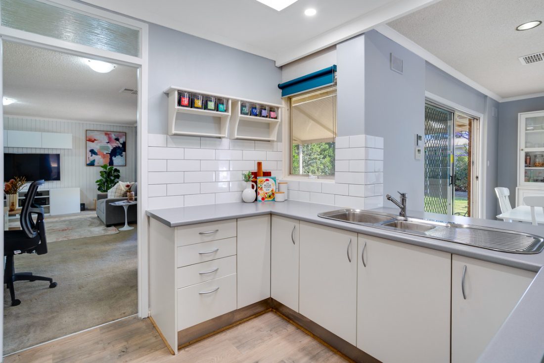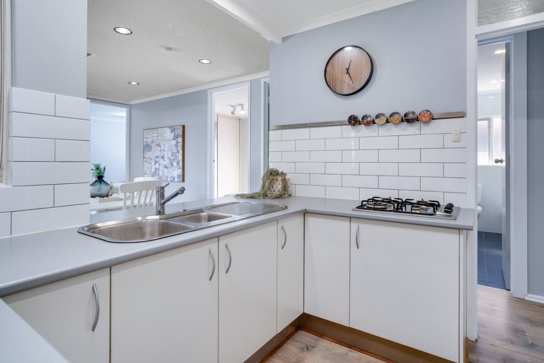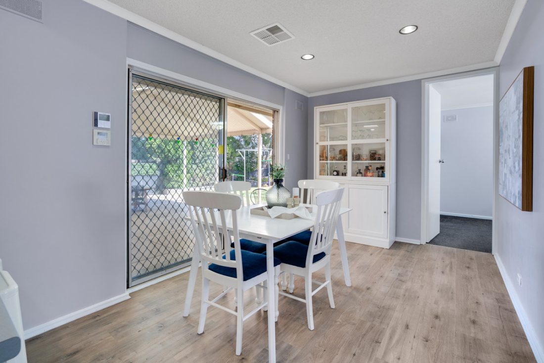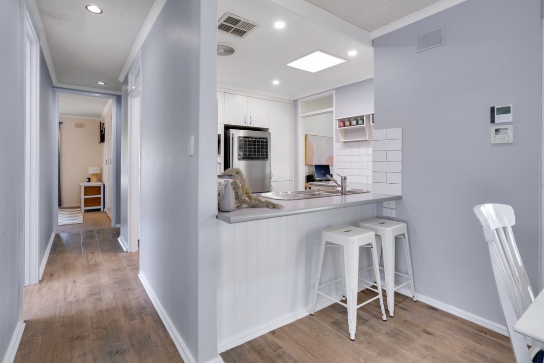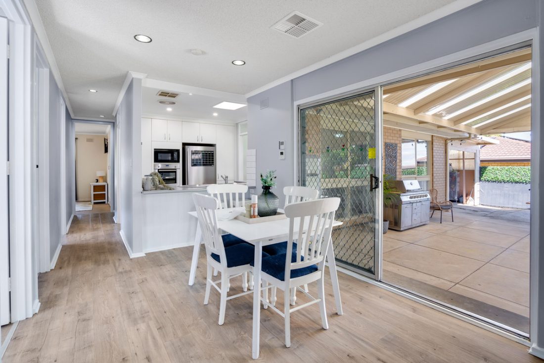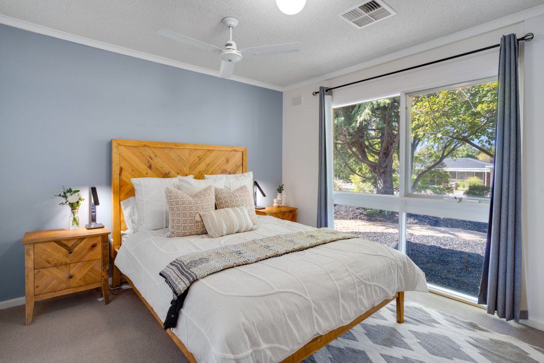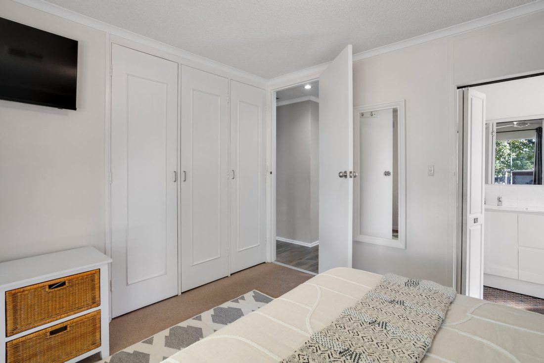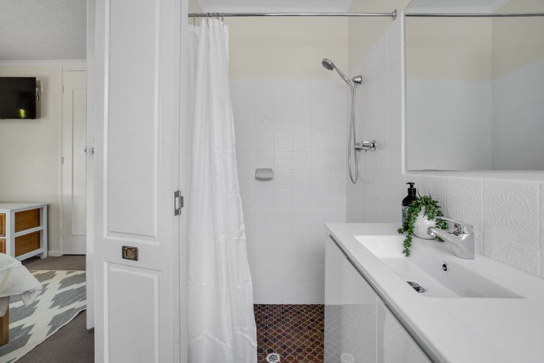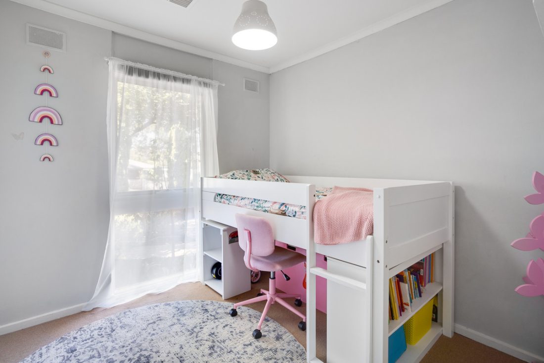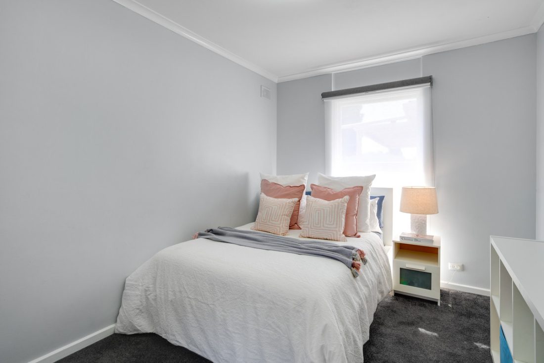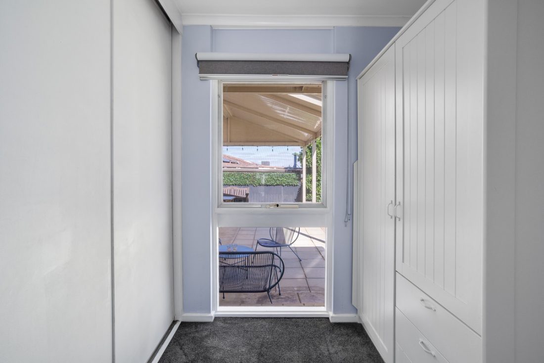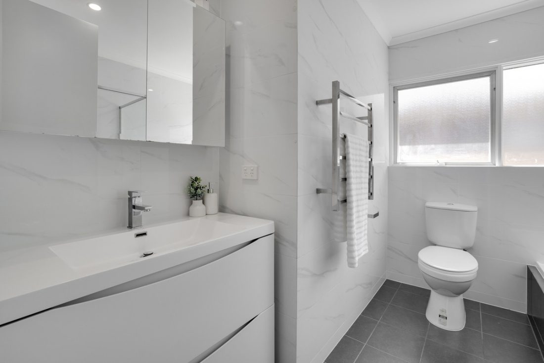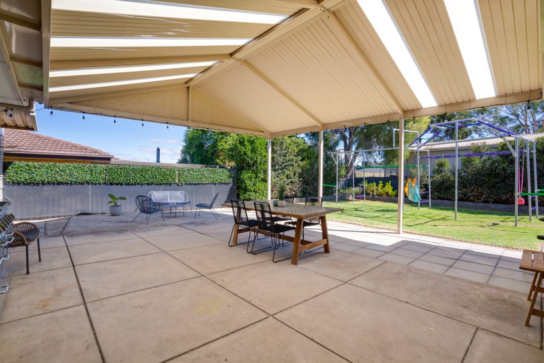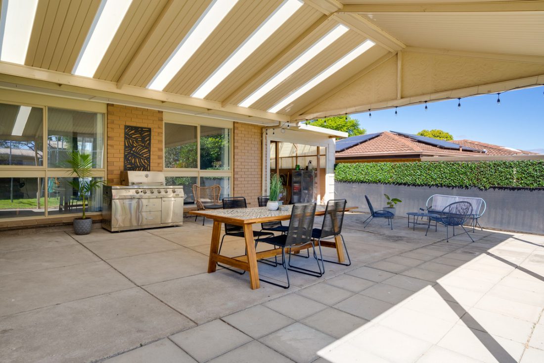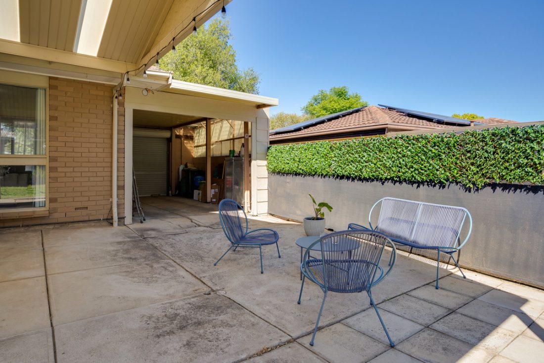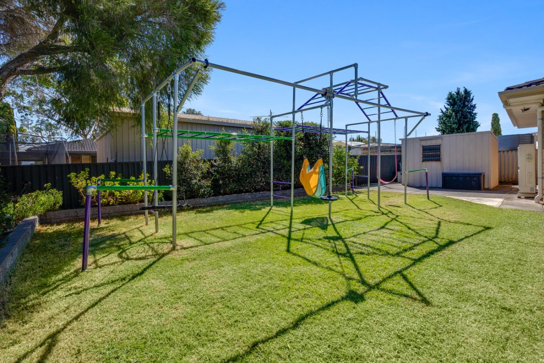20 Wirilda Avenue, Surrey Downs SA 5126
Hi, I’m an Entertainer’s Delight…
Say hello to a beautifully refreshed solid brick home nestled on a spacious 580 sqm* parcel of land. Featuring four spacious bedrooms, an updated kitchen, modern bathrooms, seamless open-plan living, and an enviable outdoor entertaining space, this home is ready to move in and start enjoying right away.
Welcome home to 20 Wirilda Avenue, nestled in the leafy suburb of Surrey Downs where you’ll find yourself moments away from a wealth of amenities.
Step inside and be welcomed by the spacious open plan living and dining area, bathed in natural sunlight and equipped with plush carpet for a warm and inviting atmosphere. Continue through to the kitchen, boasting updated cabinetry, a stylish subway-tiled backsplash, and top-of-the-line stainless-steel appliances, including a gas cooktop. The seamless integration of a breakfast bar extends into a secondary living space, fostering a sense of connection and versatility. This inviting area is further complemented by stylish flooring, ambient down-lights, and glass sliding doors that effortlessly invite the outdoors in.
Step outside onto the expansive verandah, an enviable setting for entertaining guests, with ample space to hold large gatherings. Beyond lies a generous lawn area, inviting pets and children alike to play.
Returning indoors, explore the hallway to discover four generously proportioned bedrooms, three of which feature built-in wardrobes for practical storage, while Bedroom 2 boasts a spacious walk-in robe. The master bedroom treats you to the luxury of its own ensuite, while both the ensuite and the main bathroom have been tastefully renovated, showcasing modern vanities and fixtures.
Discover the best of suburban living in Surrey Downs – conveniently located within easy access to all the amenities essential for a comfortable and enjoyable lifestyle. Within moments, you’ll find yourself at Surrey Downs Shopping Centre, where a Drakes Foodland and an array of specialty stores await, alongside delicious eateries like Square 44 Cafe. The serene llyarrie Reserve is a 5-minute stroll away, a luscious spot featuring playgrounds, picnic spots and home to the Golden Grove Baseball Club. Additionally, Westfield Tea Tree Plaza is just a stone’s throw away, providing a top-tier shopping and dining experience. Exceptional schools and convenient public transport options are in abundance throughout the area, making access to the Adelaide CBD and beyond too easy.
Whether you’re moving in with your family, seeking a reliable investment, or exploring your next development opportunity in a great location, this property is the perfect choice.
Check me out:
– Torrens Title
– Generous 580 sqm* land size with wide 20m* frontage
– Primary bedroom with ensuite
– Bedroom 2 with spacious walk-in robe
– Bedroom 1, 3 and 4 with built in robes
– Open plan lounge and dining area at entrance of home
– Kitchen with updated cabinetry, sleek stainless steel appliances and breakfast bar
– Secondary living area with glass sliding doors to exterior
– Bathrooms with modern vanities and fixtures
– Zoned ducted reverse cycle air-conditioning throughout
– Expansive 7.8 x 7.2m outdoor entertaining area
– Ample lawn space
– Undercover single carport
– Manicured lawn with beautiful landscaping
– Garden shed
– Superb location, minutes from shopping, parks and schools
– And so much more…
Auction On-Site Saturday 4th May 2024 at 2:00pm, Unless Sold Prior.
Specifications:
CT // 5467/911
Built // 243.1 sqm*
Land // 580 sqm*
Council // City of Tea Tree Gully
Nearby Schools // Surrey Downs Primary School, The Heights School, Banksia Park International High School
On behalf of Eclipse Real Estate Group, we try our absolute best to obtain the correct information for this advertisement. The accuracy of this information cannot be guaranteed and all interested parties should view the property and seek independent advice if they wish to proceed.
Should this property be scheduled for auction, the Vendor’s Statement may be inspected at The Eclipse Office for 3 consecutive business days immediately preceding the auction and at the auction for 30 minutes before it starts.
Jayden Kirk – 0422 105 052
jaydenk@eclipserealestate.com.au
RLA 277 085
Property Features
- House
- 4 bed
- 2 bath
- 1 Parking Spaces
- Land is 580 m²
- Floor Area is 231.10 m²
- Garage
- Outdoor Entertaining
- Map
- About
- Contact

