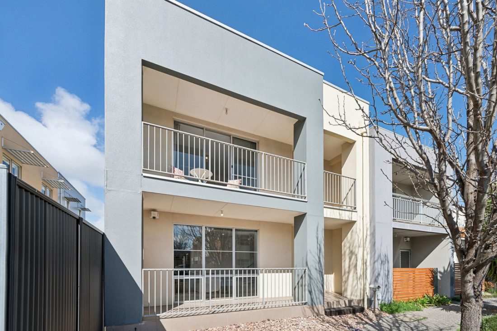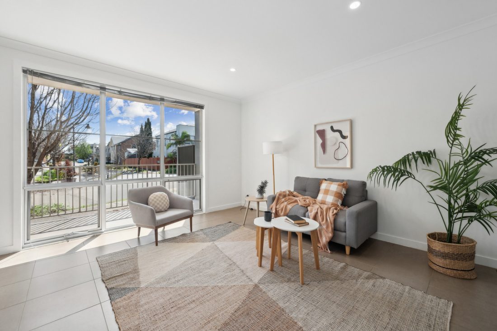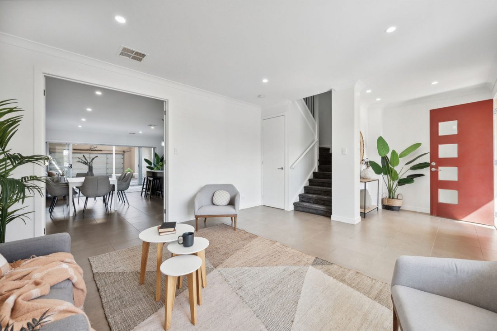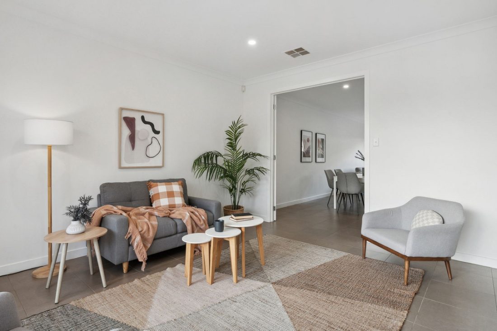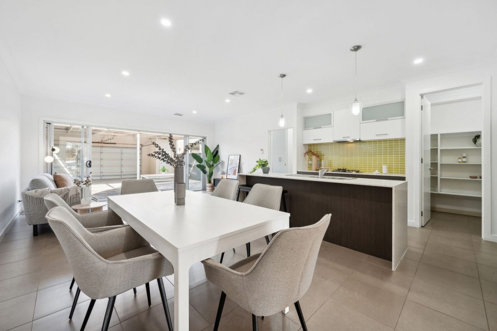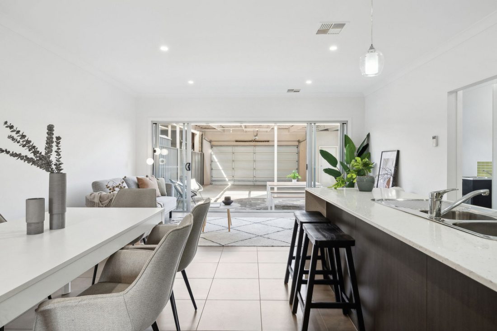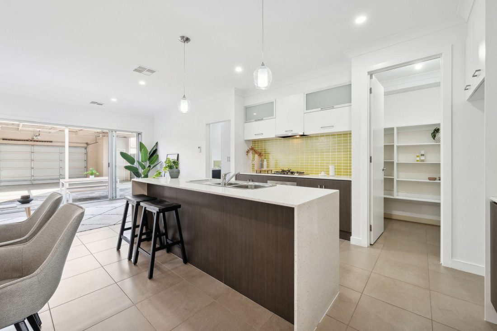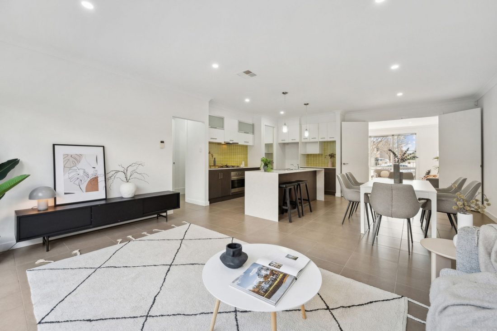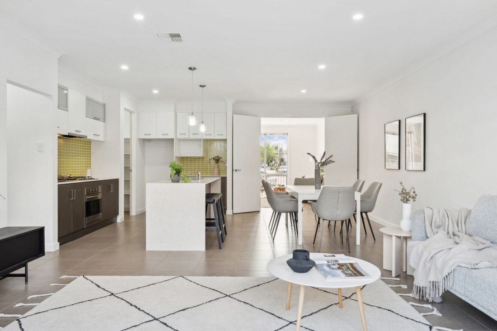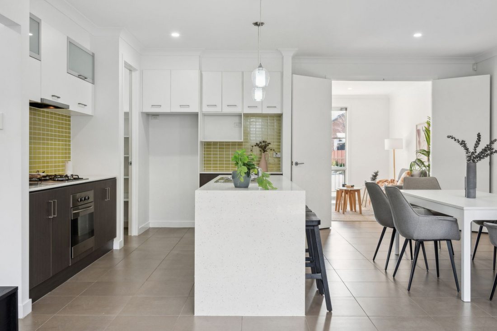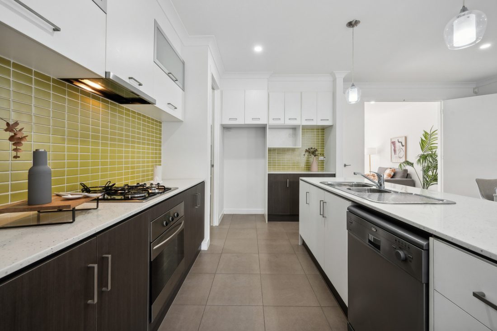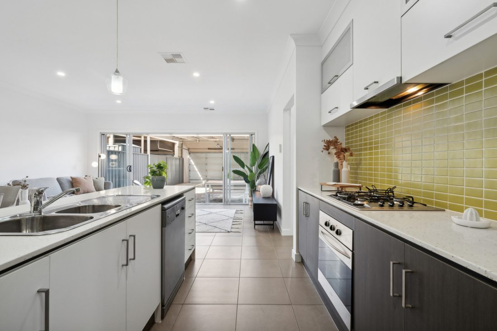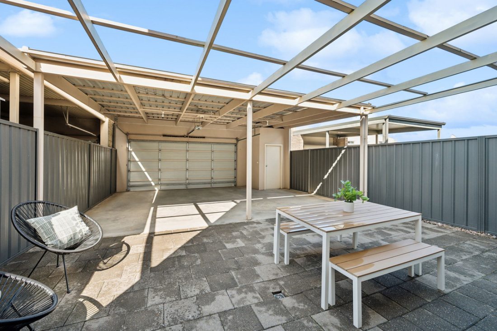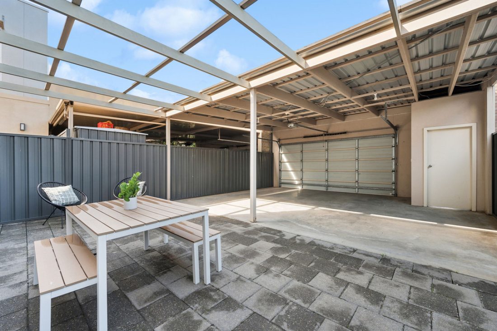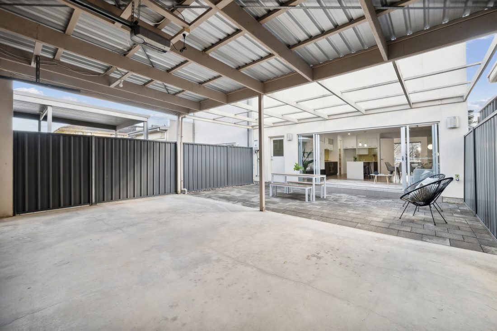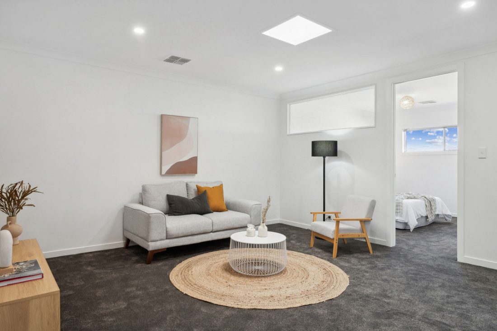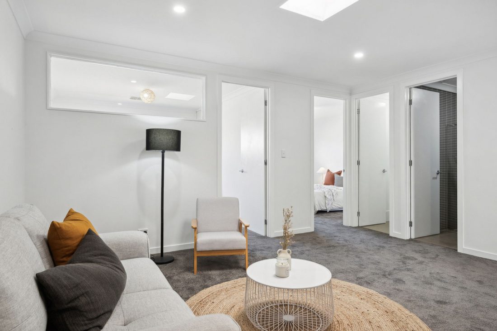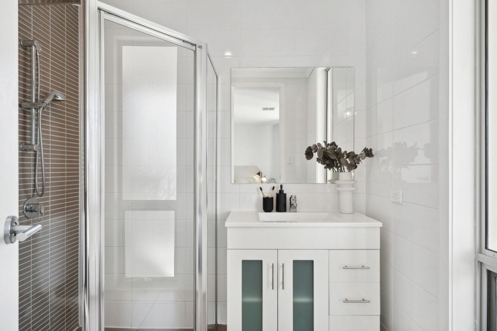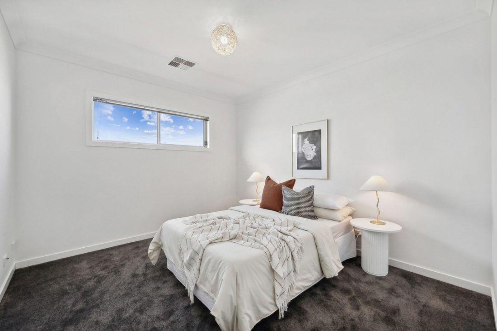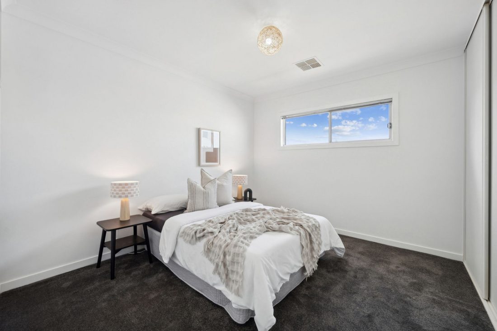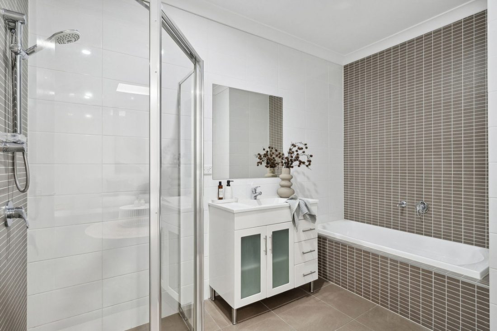21 Harvey Circuit, Mawson Lakes SA 5095
Say hello to this modern and light filled family home, with three separate living areas and 200sqm (approx) of internal living area, the size of this home is truly impressive and sets it apart from many other nearby properties.
Located just 500 metres from Mawson Lakes School and the shopping district this superb location will appeal to family buyers.
With a contemporary design, abundant natural light, and an open floor plan with three distinct living spaces, this home offers luxurious, low-maintenance living—ideal for first-time buyers, growing families, or savvy investors alike.
Step into the formal lounge, a welcoming space adorned with large floor tiles, sleek down-lights, and expansive windows that flood the room with sunlight, creating an inviting atmosphere for relaxation and entertainment.
A double opening seamlessly leads into the heart of the home: the open-plan living, kitchen, and dining area. The kitchen combines function with style, featuring a striking tiled backsplash, large walk-in pantry, stone bench-tops, stainless steel appliances—including a gas cooktop and dishwasher—and a large island bench with a waterfall edge and breakfast bar, perfect for casual meals.
Glass sliding doors from the living area open to a paved alfresco space. This neat, low-maintenance outdoor area allows you to enjoy more sunshine and less upkeep. The double carport, accessible via rear lane access, adds extra convenience.
Upstairs, all three bedrooms are fitted with newly installed plush carpeting and built-in robes. The master suite enjoys a private balcony—perfect for morning coffee—along with a stylish ensuite featuring floor-to-ceiling tiling and ample storage. The main bathroom mirrors these sleek finishes and includes a built-in bath and separate toilet for added convenience.
Completing the upper level is a generous additional living area, perfect as a kids’ playroom, teen retreat, or home office.
Location-wise, this home is hard to beat. Mawson Lakes Central is just a 7 minute stroll away, offering a vibrant retail and dining scene with major retailers like Woolworths, Aldi, and various specialty shops. Excellent schools and the UniSA campus are within easy walking distance. For nature lovers, parks, lakes, and open spaces weave through the suburb, including the picturesque Mawson Lake, with its scenic walking trail and waterside cafés. Plus, the Adelaide CBD is just 13 kilometers away, offering an unbeatable blend of convenience and lifestyle.
Check me out:
– Stylish three bedroom home, 2008 built
– Light-filled, open plan kitchen, meals and living area
– Formal lounge room
– Kitchen with tiled backsplash, abundant cabinetry, stone countertops, and a large island bench with a waterfall edge and breakfast bar
– Stainless steel appliances including a gas cooktop and dishwasher
– Glass sliding doors from living to undercover alfresco area
– All bedrooms with built-in robes
– Main bedroom with ensuite and balcony
– Third living space upstairs
– Stylish bathrooms with floor-to-ceiling tiling, sleek fixtures and great storage
– Built-in bath to main bathroom
– Double carport with rear lane access
– Laundry with external access
– Third toilet downstairs
– LED Down-lights and ducted reverse cycle air-conditioning throughout
– Brand new plush carpeting upstairs
– And so much more…
Specifications:
CT // 5966/455
Built // 2008
Land // 198 sqm*
Build // 194.7 sqm*
Council // City of Salisbury
Nearby Schools // Mawson Lakes School, Pooraka Primary School, Roma Mitchell Secondary College
On behalf of Eclipse Real Estate Group, we try our absolute best to obtain the correct information for this advertisement. The accuracy of this information cannot be guaranteed and all interested parties should view the property and seek independent advice if they wish to proceed.
Should this property be scheduled for auction, the Vendor’s Statement may be inspected at The Eclipse Office for 3 consecutive business days immediately preceding the auction and at the auction for 30 minutes before it starts.
Gabe Titmarsh – 0412 900 907
gabet@eclipserealestate.com.au
Tom Chapman – 0431 280 704
tomc@eclipserealestate.com.au
RLA 277 085
Property Features
- House
- 3 bed
- 2 bath
- 2 Parking Spaces
- 2 Carport
- Map
- About
- Contact
Proudly presented by
Gabe Titmarsh
Gabe Titmarsh
Send an enquiry.
- About
- Contact

