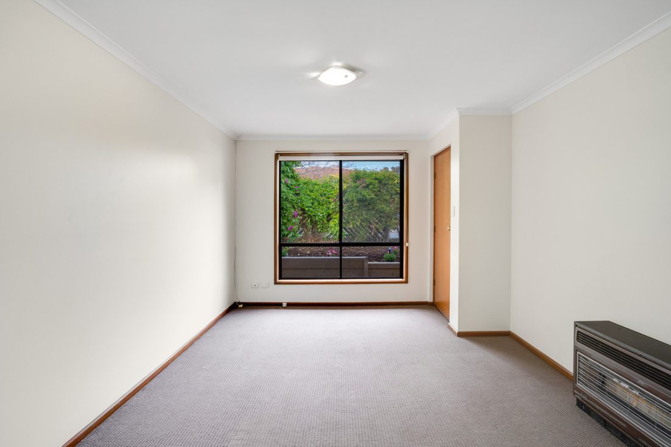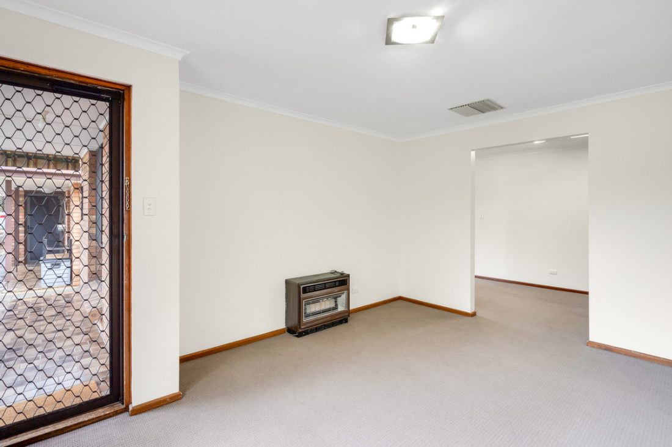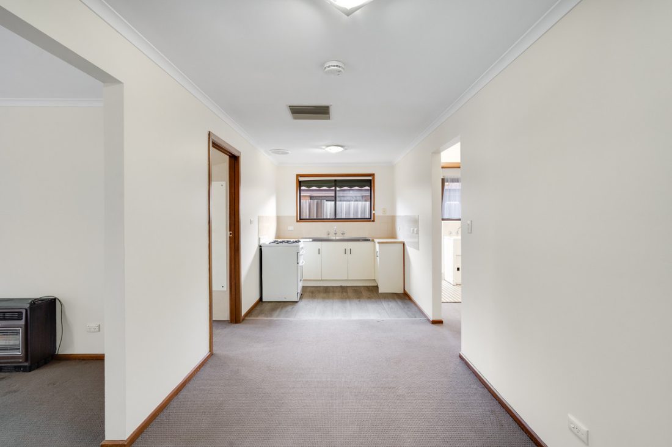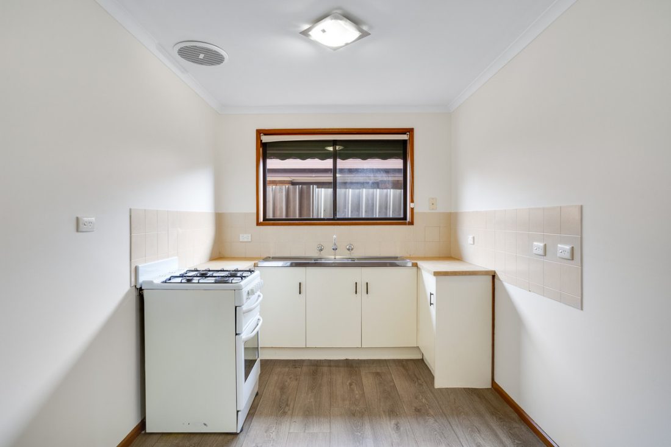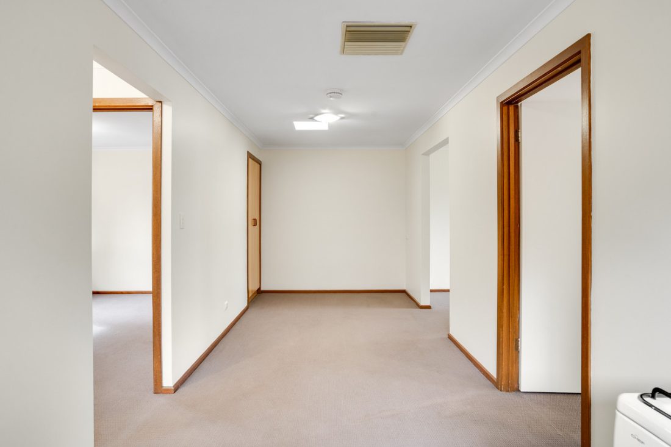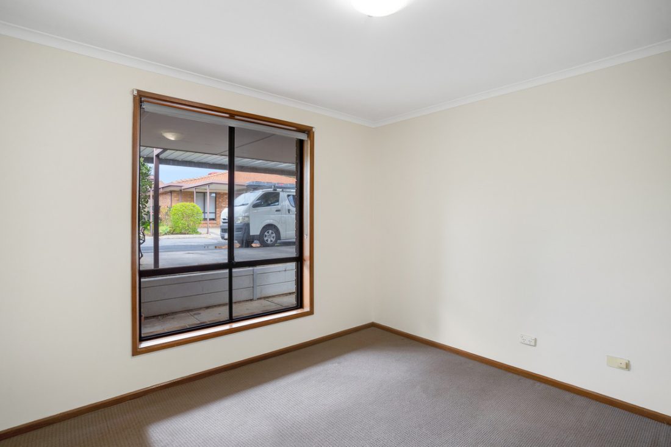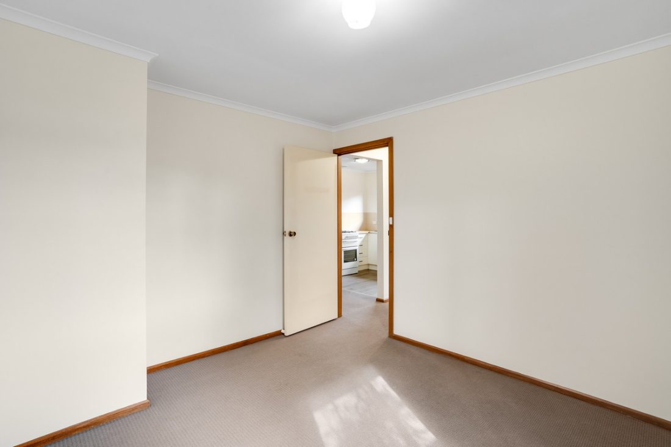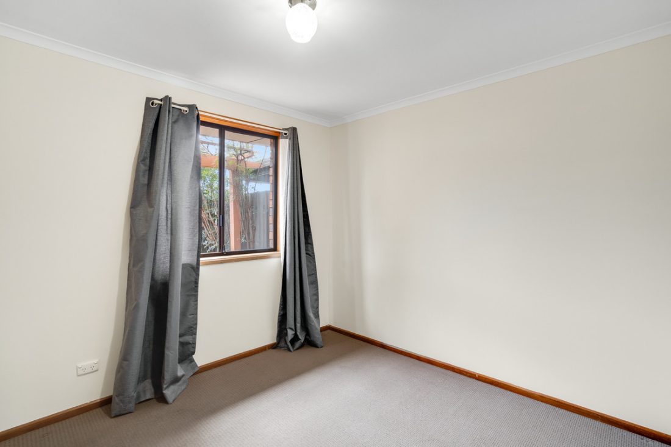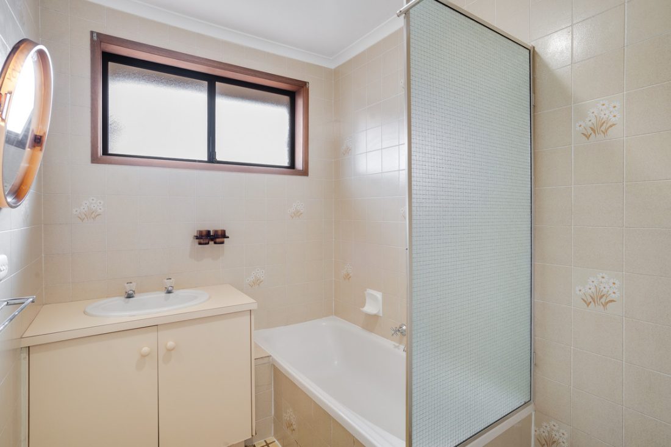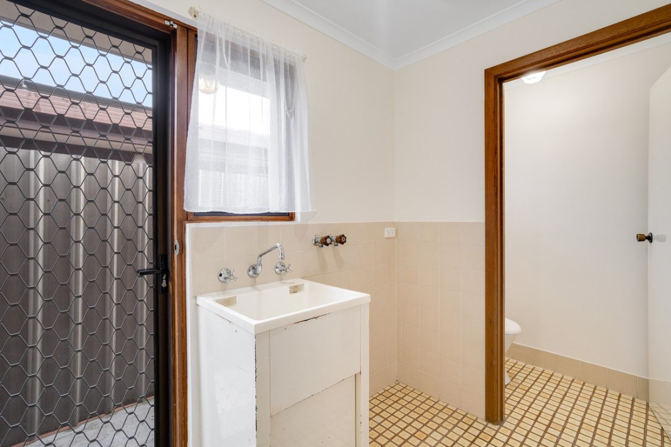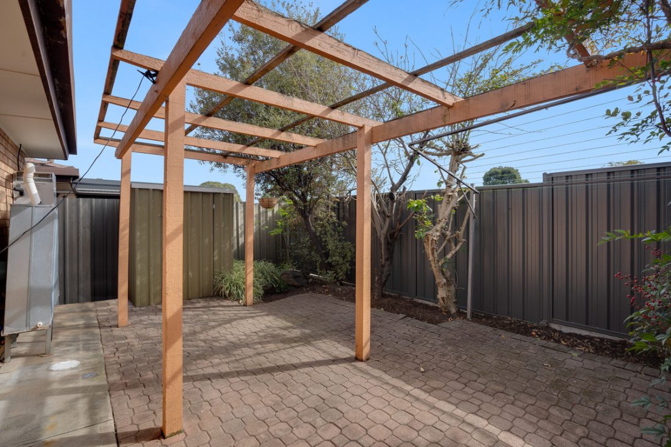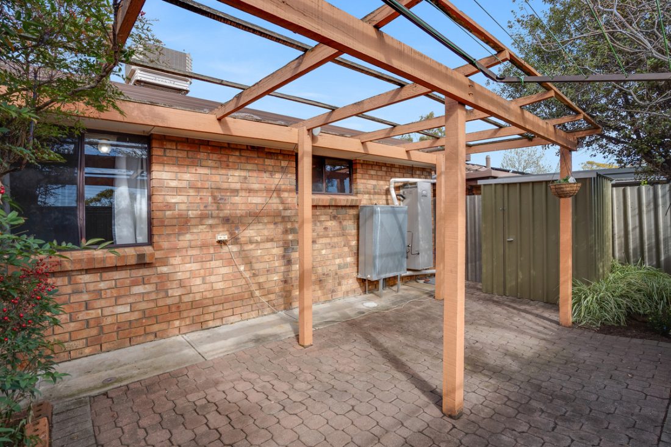24/69 Valley Road, HOPE VALLEY SA 5090
Say hello to this charming 2-bedroom unit nestled in the heart of Hope Valley. Built in 1986, this residence offers an outstanding opportunity for first-time homebuyers and savvy investors alike, providing a perfect blend of comfort and low-maintenance living.
Upon entering, you are greeted by a cozy front lounge room, complete with plush carpet, a gas heater, and an oversized window offering a leafy view of the front garden.
A wide opening leads into the kitchen and meals area, the heart of the home, where plush carpet continues in the meals area, and a delightful skylight bathes the space in natural light. The kitchen features updated flooring, a gas cooktop, a tiled backsplash, and a large window above the sink.
Both bedrooms are generously sized with plush carpet for a cozy feel, while the primary bedroom boasts a large built-in robe for convenient storage.
The bathroom is inviting and functional, featuring floor-to-ceiling tiled walls, a built-in bath, a shower, and a separate water closet. Completing the floor plan is a well-sized laundry that leads to the outdoor space.
Outside, enjoy a charming low-maintenance paved courtyard with a pergola, perfect for entertaining and soaking up the sunshine.
Location-wise, this home is exceptional. Nature lovers will adore the surrounding leafy reserves, including Korong Reserve just around the corner and the lush spaces bordering the nearby Linear Trail. Daily errands are a breeze with Drakes Hope Valley just around the corner, and the Dernancourt Shopping Centre, a bit further down the road, offers a Coles, Goodlife gym, and various specialty stores. Excellent schools, such as Highbury Primary School and Preschool, are within easy walking distance, just a 20-minute stroll from your front door. Plus, with the city centre only 13km away, everything is within easy reach.
Check me out:
– 2-bedroom unit, 1986 built
– Strata titled
– Ideal first home or investment
– Front lounge room with plush carpet and a gas heater
– Open plan kitchen and meals area
– Kitchen with gas cooktop and tiled backsplash
– Primary bedroom with built-in robe
– Bathroom features floor-to-ceiling wall tiles, a built-in bath, shower and seperate water closet
– Generously sized laundry
– Charming paved outdoor space with pergola and tool shed
– Designated undercover parking
– And so much more…
Specifications:
CT // 5007/101
Built // 1986
Home // 101 sqm*
Council // City of Tea Tree Gully
Nearby Schools // Highbury Primary School, Modbury South Primary School, Modbury High School
On behalf of Eclipse Real Estate Group, we try our absolute best to obtain the correct information for this advertisement. The accuracy of this information cannot be guaranteed, and all interested parties should view the property and seek independent advice if they wish to proceed.
Should this property be scheduled for auction, the Vendor’s Statement may be inspected at The Eclipse Office for 3 consecutive business days immediately preceding the auction and at the auction for 30 minutes before it starts.
John Ktoris – 0433 666 129
johnk@eclipserealestate.com.au
Matthew Vinci – 0468 584 513
matthewv@eclipserealestate.com.au
RLA 277 085
Property Features
- Unit
- 2 bed
- 1 bath
- 1 Parking Spaces
- Floor Area is 67 m²
- Toilet
- Carport
- Built In Robes
- Courtyard
- Shed
- Gas Heating
- Fully Fenced
- Map
- About
- Contact
Proudly presented by
John Ktoris
John Ktoris
Send an enquiry.
- About
- Contact


