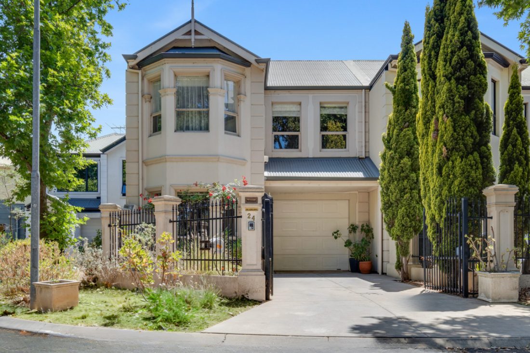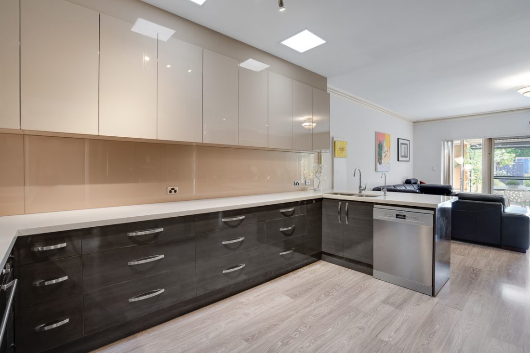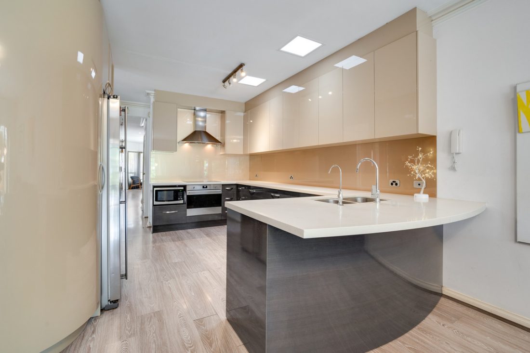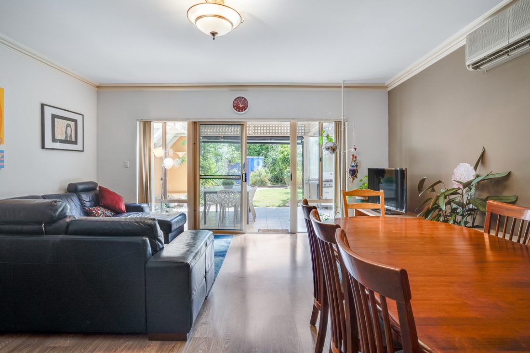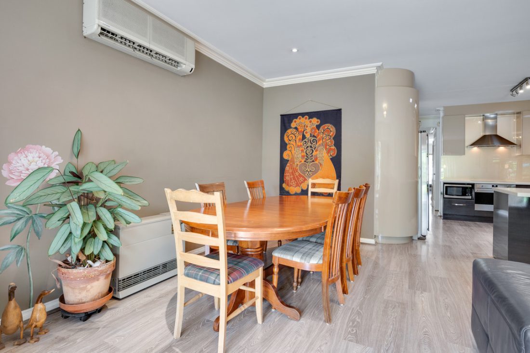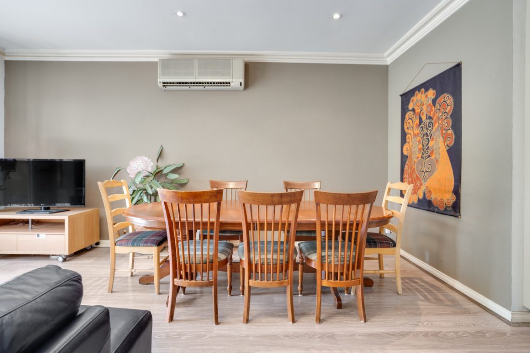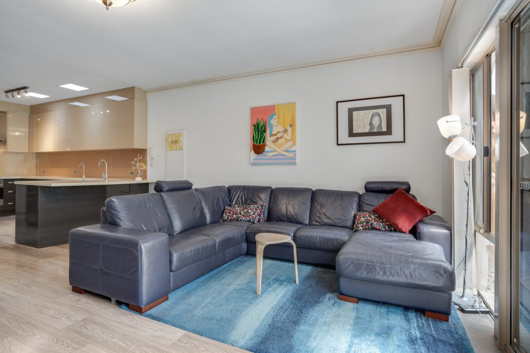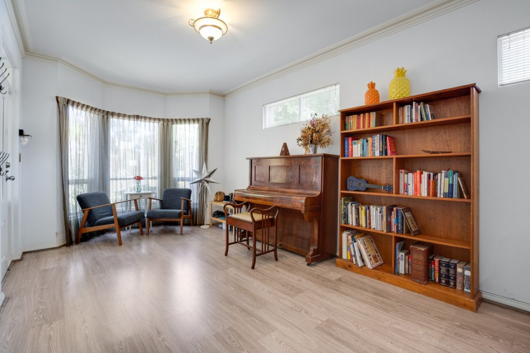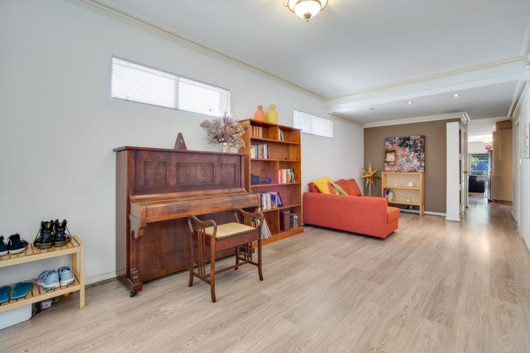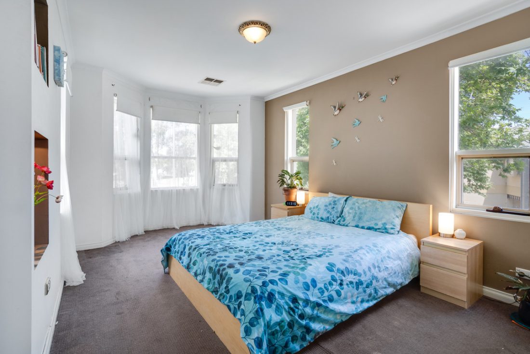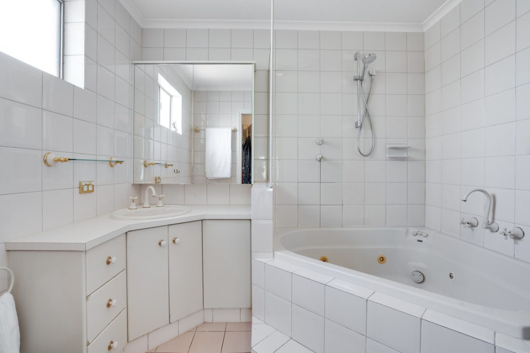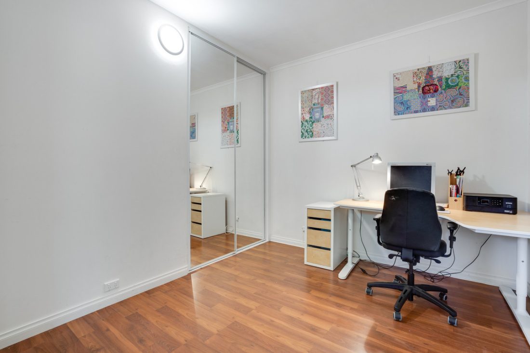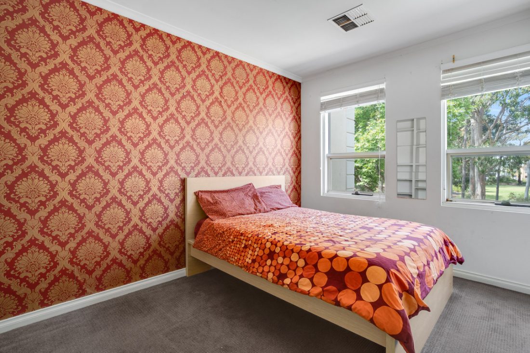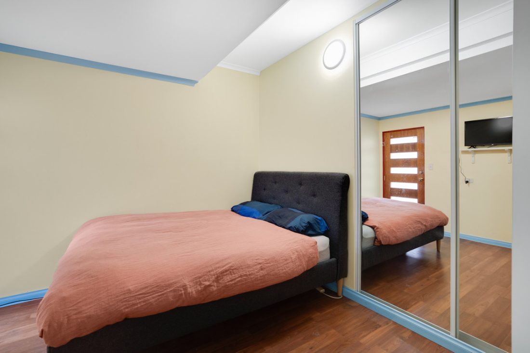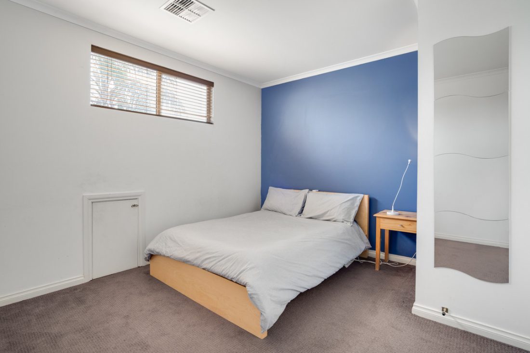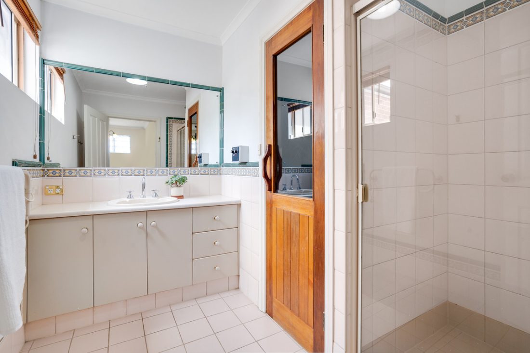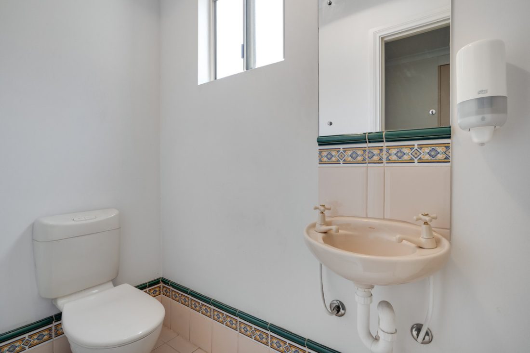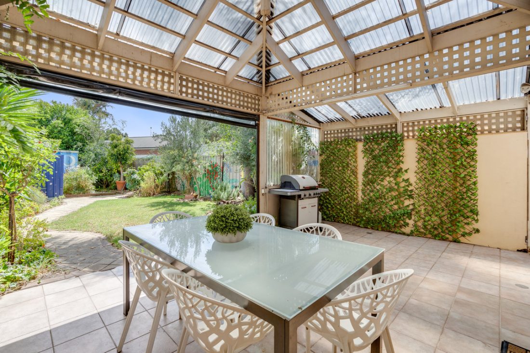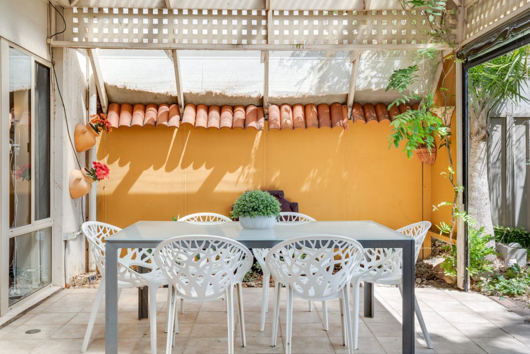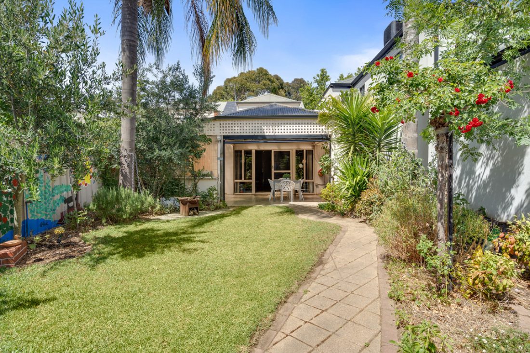24 Horwood Close, Mile End SA 5031
Best Offers By 5pm Tuesday the 12th December 2023, Unless Sold Prior.
Say hello to city fringe living with this charming and spacious home. Boasting four bedrooms plus a study, multiple living areas and a generously spacious layout, this multi-story residence is perfectly designed to accommodate all your needs for the growing family.
Welcome home to Horwood Close, nestled peacefully at the end of a cul-de-sac in the inner-city suburb of Mile End, with the Adelaide CBD practically at your doorstep. As you arrive, the grandeur and charm of the street appeal welcomes you in.
Upon entering, you’re greeted by the formal lounge and dining room, where the charming bay window and stylish wood-look flooring create a feeling of warmth and charm. Journey further into the heart of the home, and you’ll discover the open-plan kitchen, living, and meals area – the central space for family gatherings and entertaining friends.
The sleek kitchen exudes style with its modern cabinetry, stone bench-tops, and stainless steel appliances, including a 900mm electric cook-top. The bench-top seamlessly extends to form a breakfast bar, serving as the ideal spot for enjoying relaxed meals.
Connected to this space, the meals and living areas serve as the ideal hub for entertaining. Glass sliding doors extend from the living area, revealing an expansive undercover alfresco area – perfect for year-round entertaining. Beyond lies a beautifully landscaped yard with a generous grass area and established plants.
Back inside, discover four spacious bedrooms plus a study that could be converted to a fifth bedroom. All guest bedrooms feature built-in robes, while the master bedroom stands out with a walk-in robe, ensuite bathroom, and a delightful bay window, forming a true retreat for the homeowners.
The remaining upper-level bedrooms share access to a spacious main bathroom, providing a sizeable vanity, shower, separate water closet, and, impressively, a built-in sauna room—ideal for unwinding, detoxing, and enjoying the numerous health benefits associated with sauna use. The ensuite bathroom is equally luxurious, showcasing floor to ceiling tiling and a spacious corner spa bath.
Local surrounds really have it all. Directly across the road, Mile End Common becomes an extension of your front yard, featuring a luscious park, BBQ facilities, a playground, and sporting grounds. A short stroll brings you to the lively Henley Beach Road, offering options like the Mile End Hotel or Paladino’s Cucina for relaxation and dining. In just minutes, you’ll reach the bustling heart of the Adelaide CBD, and closer still are the inviting city parklands, ideal for leisurely walks and sunny picnics. Families benefit from the proximity of esteemed schools like St George College and St George Junior School Campus both within easy walking distance, plus the zoned Botanic High School and Adelaide High School.
Here’s your opportunity to own a spacious, renovated home in a highly sought-after location.
Check me out:
– Tastefully renovated home, built in 1995
– Four spacious bedrooms
+ a study/optional fifth bedroom
– Master with ensuite bathroom and walk-in-robe
– Remaining bedrooms with built-in robes
– Formal lounge and dining room at the front of house
– Open plan kitchen, meals and living area at rear
– Renovated kitchen with modern appliances and stone countertops
– Stainless steel appliances including electric cook-top
– Luxurious In-built sauna room to main bathroom
– Split-system air-conditioner to living area
– Ducted air-conditioning
– Expansive undercover alfresco entertaining area with blinds
– Generously sized yard with lawn and established plants
Specifications:
CT // 5185/839
Built // 1995
Land // 303 sqm*
Home // 209.2 sqm*
Council // City of West Torrens
Nearby Schools // St George College, Adelaide High School, Cowandilla Primary School, Temple Christian College, Botanic High School
On behalf of Eclipse Real Estate Group, we try our absolute best to obtain the correct information for this advertisement. The accuracy of this information cannot be guaranteed and all interested parties should view the property and seek independent advice if they wish to proceed.
Should this property be scheduled for auction, the Vendor’s Statement may be inspected at The Eclipse Office for 3 consecutive business days immediately preceding the auction and at the auction for 30 minutes before it starts.
Antony Ruggerio – 0413 557 589
antonyr@eclipserealestate.com.au
Paul Radice – 0414 579 011
paulr@eclipserealestate.com.au
RLA 277 085
Property Features
- House
- 4 bed
- 2 bath
- Open Parking Spaces
- Map
- About
- Contact
Proudly presented by
Antony Ruggiero
Antony Ruggiero
Send an enquiry.
- About
- Contact

