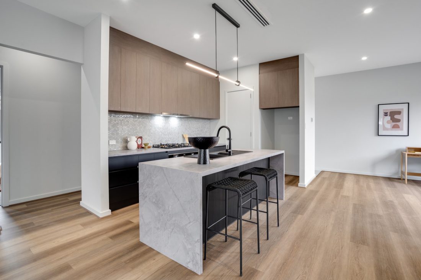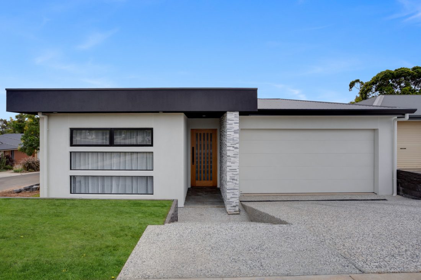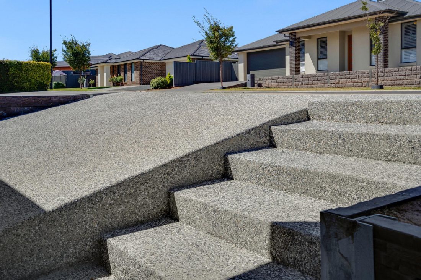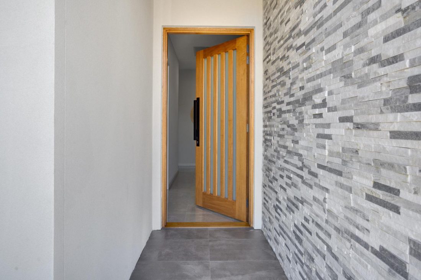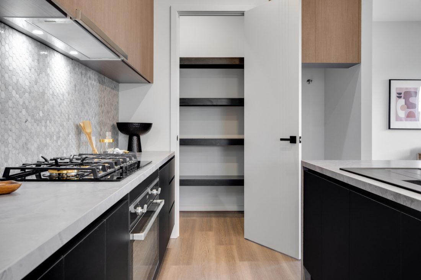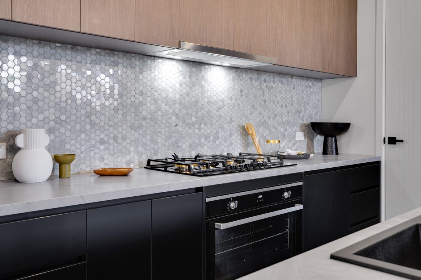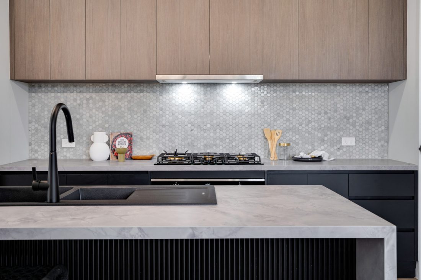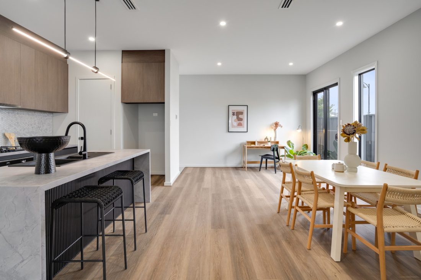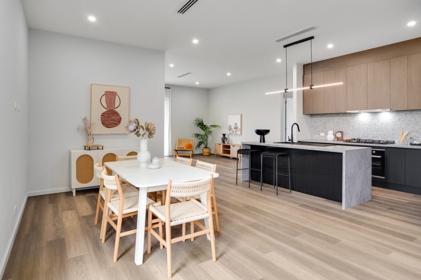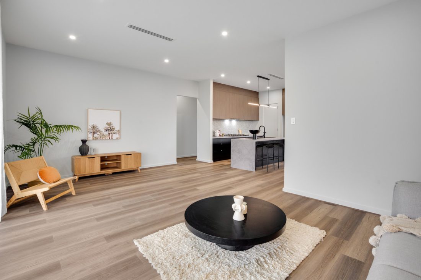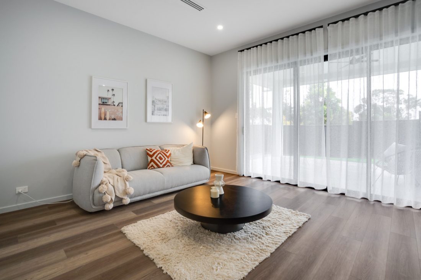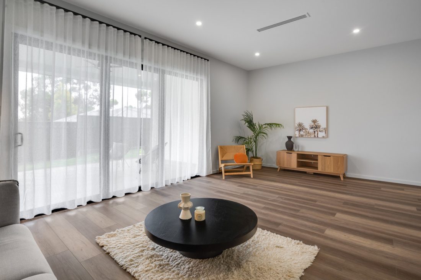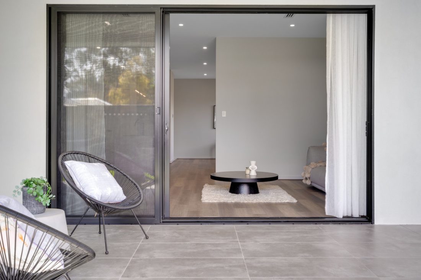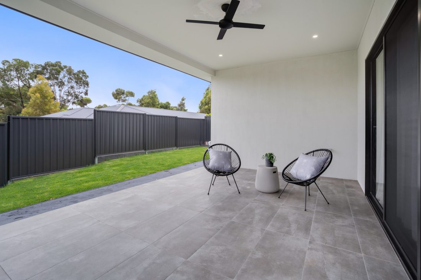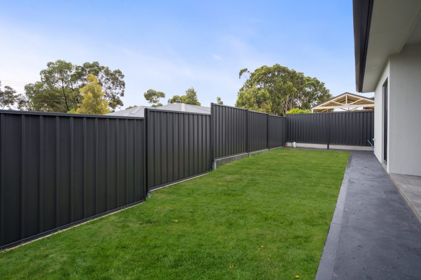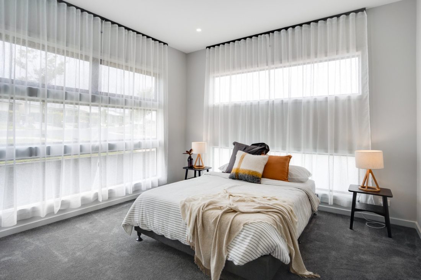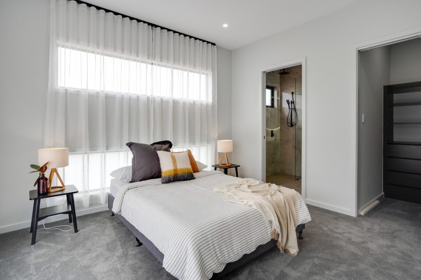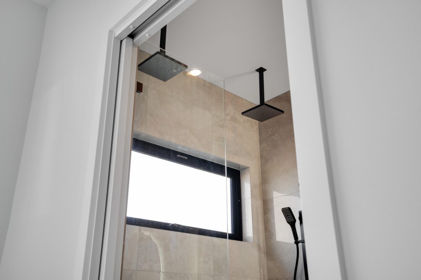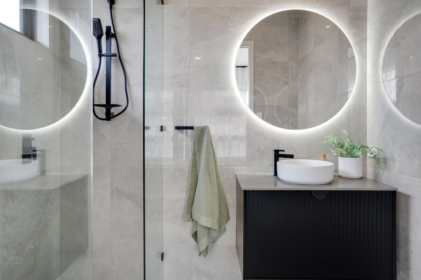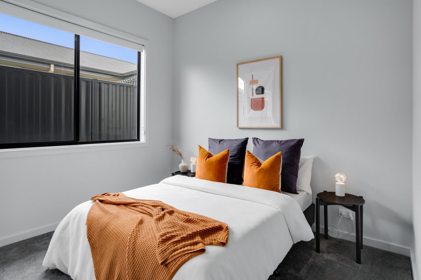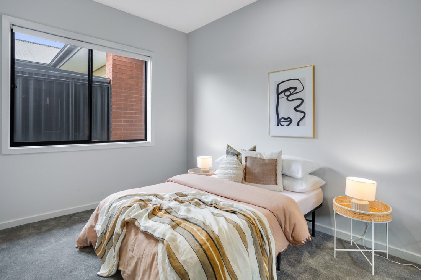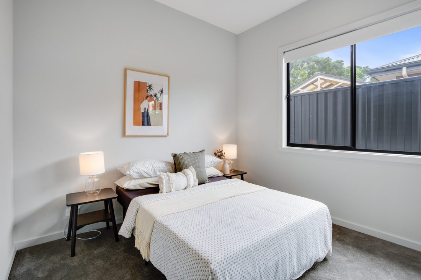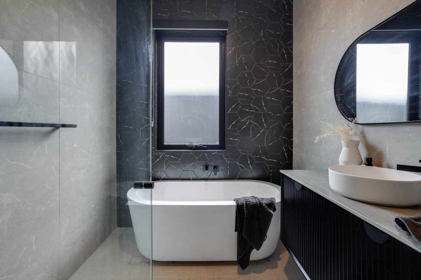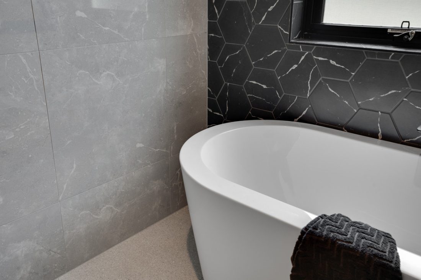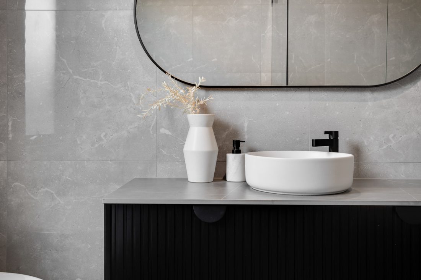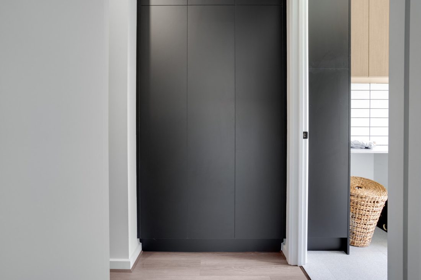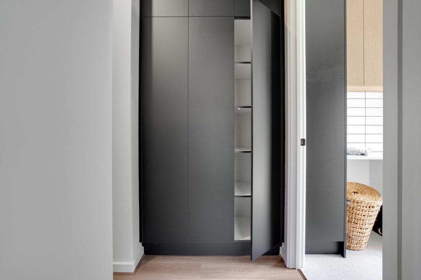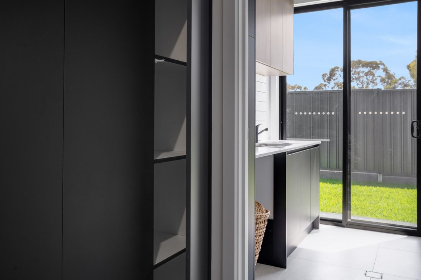28 Hartley Walk, Gawler East SA 5118
Say hello to this brand new, custom masterpiece that is sure to leave you impressed. From the moment you step inside, you’ll realise that no detail has been overlooked. With its sleek and modern design and outstanding attention to detail, there’s nothing left to do here except move in and enjoy.
Welcome home to 28 Harley Walk, nestled on a prime corner allotment in the newly developed pristine Springwood Community, only 45 minutes from Adelaide CBD and just a stone’s throw away from the esteemed Barossa Valley.
Step inside and follow the hallway to the heart of the home, where the open-plan kitchen, living and dining areas seamlessly connect to create a truly impressive space. Designed with your lifestyle in mind, the clever layout provides a touch of separation for the living room while maintaining a seamless connection, allowing you to entertain in style.
The designer kitchen sets the stage for gourmet cooking and effortless entertaining – equipped with stone bench-tops, an impressive waterfall island-bench, contemporary soft-close cabinetry, pendant lights, and a walk in pantry.
Positioned at the front of the house, the master suite stands out with a generous walk-in robe and immaculate ensuite adorned with floor-to-ceiling tiles, a luxurious double walk in shower and a stylish vanity. Thoughtfully separated at the rear of the home, you will find three additional bedrooms, each boasting plush carpeting, built-in robes, and abundant natural light, creating serene spaces for rest and relaxation.
The main bathroom mirrors the same luxurious features of the ensuite, with the addition of a luxurious free-standing bathtub set against a striking tiled feature wall that adds an extra touch of opulence. Meanwhile, a separate powder room ensures convenience and functionality for the family.
Enjoy the best of indoor-outdoor living with sliding doors opening up to your undercover alfresco area, inevitably becoming the ‘go to’ place for family events. Equipped with down-lights, a ceiling fan, and ample room for an outdoor kitchen, this area offers both functionality and style. A generous stretch of lawn awaits beyond this, providing an ideal playground for pets and children to enjoy.
The local surroundings truly offer it all. Your shopping essentials are right at your fingertips with Springwood Place less than a 5-minute walk away, home to Drakes Supermarket plus a variety of speciality retails and services. Nature lovers will find themselves surrounded by green spaces, while the renowned Barossa Trail awaits just outside your door. This esteemed cycling and walking path winds through picturesque landscapes, linking you to charming cellar doors, cafes, artisanal food producers, and galleries. Not many have the luxury of one of the world’s most highly regarded wine regions – the Barossa Valley – a short 15 minute drive from their home.
Check me out;
– Brand new, high quality custom build
– Light-filled, open plan kitchen, dining and living area
– Designer kitchen with stone bench-tops, sleek stainless steel appliances and walk-in pantry
– Stone surfaces and floor-to-ceiling tiling to wet areas
– Luxurious master bedroom with ensuite and walk-in robe
– Three additional bedrooms with plush carpet and built in robes
– Main bathroom with free-standing bath
– Guest powder room
– Alfresco with down-lights and ceiling fan
– Wi-fi controlled ducted reverse cycle air-conditioning
– Lockup double garage with automatic roller door
– Aggregate concreting to front yard
– Close to shopping, parks and great schools
– And so much more…
Specifications:
CT // 6186/890
Built // 2023
Land // 423 sqm*
Home // 212.4 sqm*
Council // Gawler City Council
Nearby Schools // Gawler East Primary School, Gawler Primary School, Gawler and District College B-12
On behalf of Eclipse Real Estate Group, we try our absolute best to obtain the correct information for this advertisement. The accuracy of this information cannot be guaranteed and all interested parties should view the property and seek independent advice if they wish to proceed.
If you are unable to attend the open inspection, please contact the agent to arrange a suitable time for a private viewing.
John Ktoris – 0433 666 129
johnk@eclipserealestate.com.au
RLA 277 085
Property Features
- House
- 4 bed
- 2 bath
- 2 Parking Spaces
- Land is 423 m²
- Ensuite
- 2 Garage
- Dishwasher
- Built In Robes
- Map
- About
- Contact

