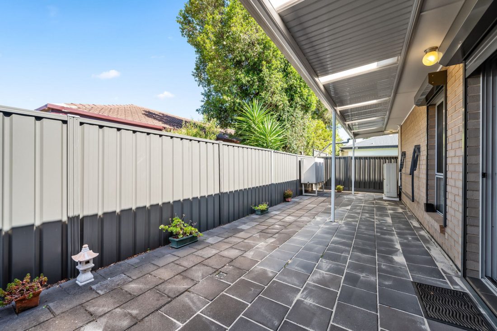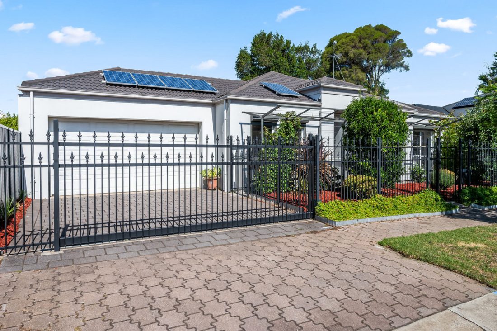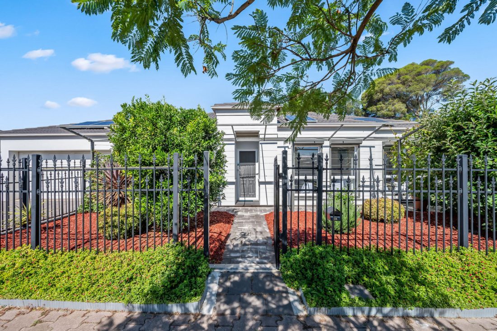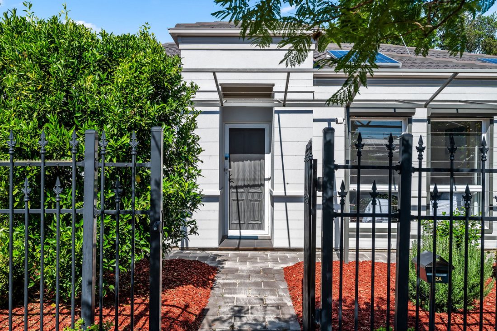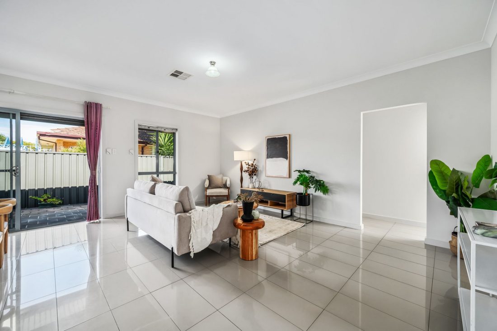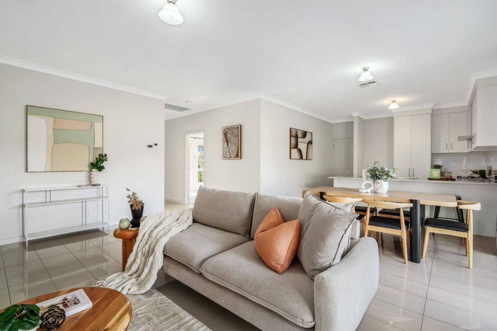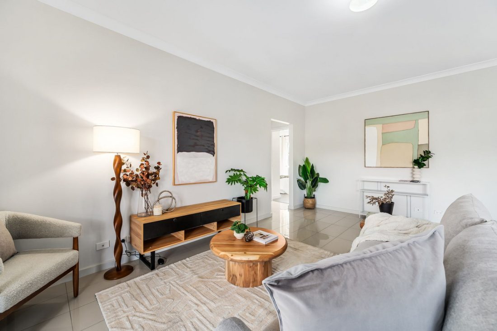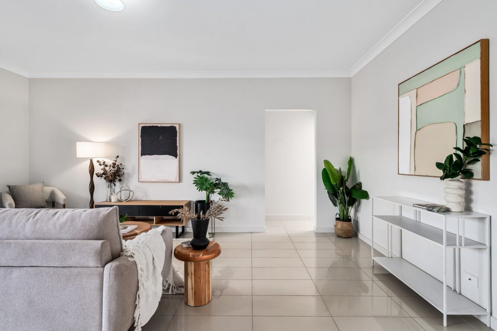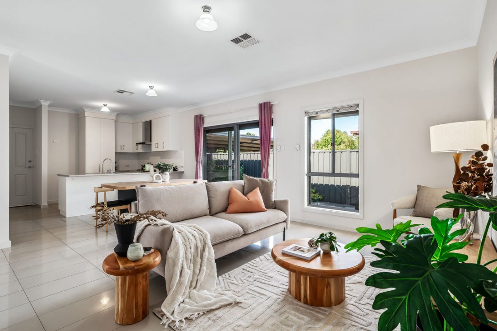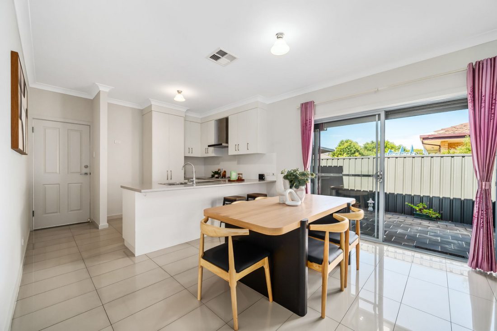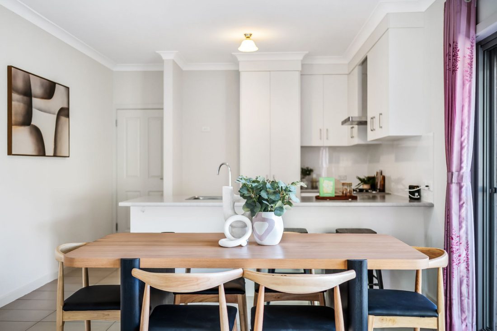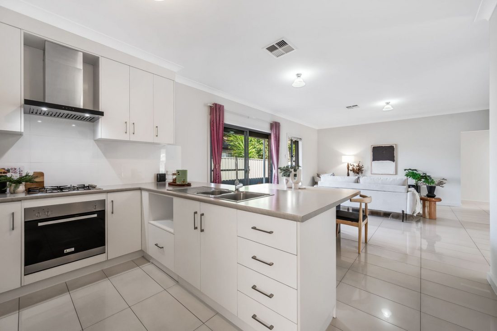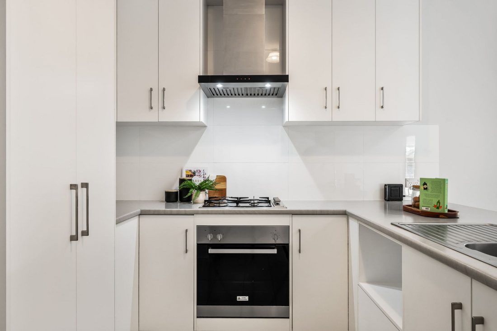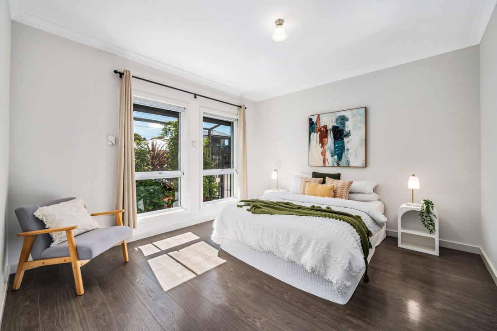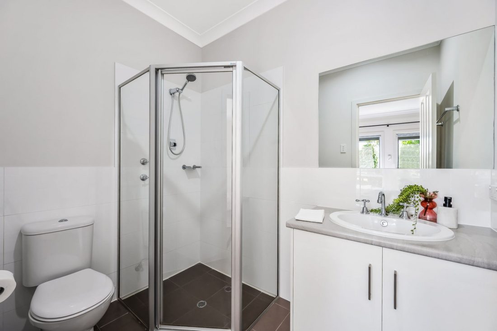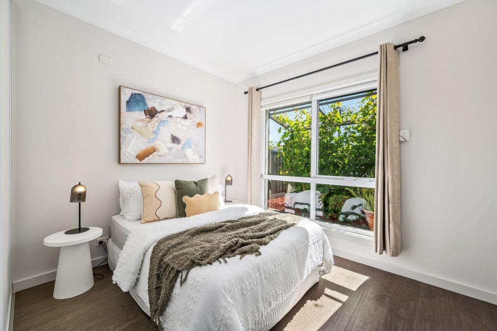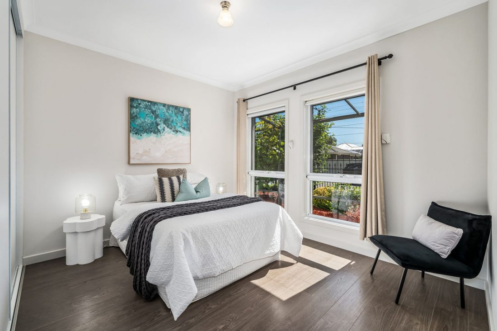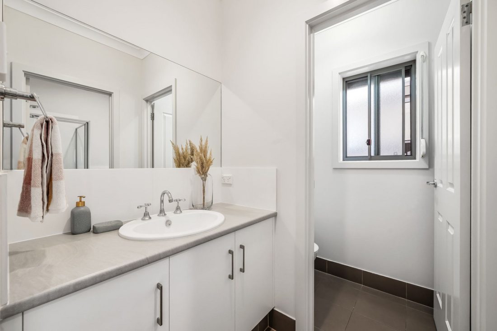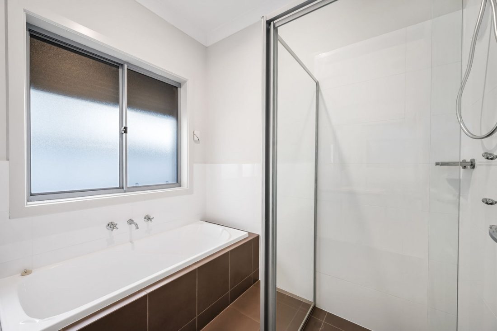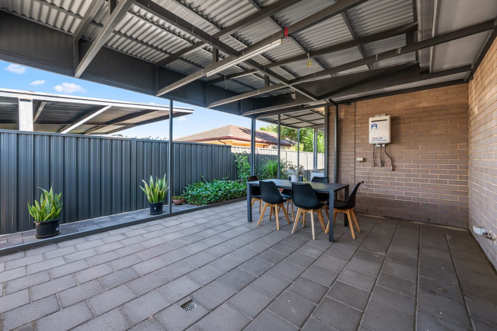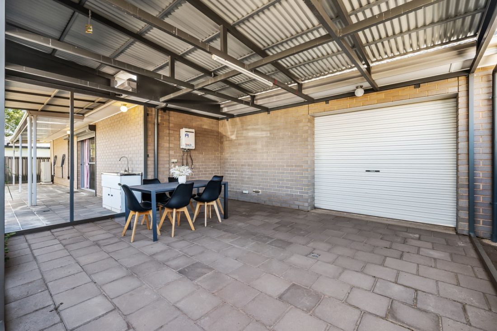2A Cedar Avenue, Greenacres SA 5086
Say hello to this light-filled home, beautifully designed for low-maintenance living. With an open-plan living space, three inviting bedrooms, two bathrooms, and contemporary finishes throughout, this property is ready to welcome you in.
As you arrive, the striking rendered façade and neatly landscaped front yard create an inviting first impression. Inside, at the heart of the home lies an open-plan kitchen, meals and living area, a functional and welcoming space featuring tiled floors, large windows, and sliding doors that open seamlessly to the outdoors—perfect for entertaining or everyday family life.
The kitchen is a chef’s delight, featuring ample storage, a double sink, tiled splash-back, a breakfast bar with seating, and sleek stainless steel appliances, including a gas cooktop.
All three bedrooms are generously proportioned, with oversized windows inviting abundant natural light. The master suite offers a private retreat with a walk-in robe and ensuite, while the additional bedrooms feature built-in robes for practical storage.
The ensuite and main bathroom share a cohesive design, complete with large vanities, white tiling, and contemporary fixtures. The main bathroom’s three-way layout adds extra convenience, featuring a built-in bath and a separate toilet.
Outside, the low-maintenance paved area ensures more time for relaxation and less on upkeep. A large undercover entertaining space is ideal for summer gatherings, while a lengthy verandah offers a perfect spot for outdoor furniture.
Located just seconds from Greenacres Central, with a Coles and plenty of specialty shops, and only a 4-minute drive to Northgate Shopping Centre, convenience is at your doorstep. Families will appreciate proximity to quality schools like Hillcrest Primary, Hampstead Primary, and Avenues College, while the Adelaide CBD is just 11km away, keeping everything you need within easy reach.
Check me out:
– Contemporary and low maintenance home, 2011 built
– Three spacious bedrooms, master with walk-in robe and ensuite
– Remaining bedrooms with built-in robes
– Light-filled, open plan kitchen, dining and living area
– Kitchen with ample storage, tiled splash-back, breakfast bar with seating, and sleek stainless steel appliances, including a gas cooktop
– Main bathroom with convenient three-way layout including built-in bath and seperate toilet
– Spacious laundry with linen cupboard and external access
– Large outdoor undercover entertaining area
– Secure double garage with internal access
– Ducted air-conditioning throughout
– Solar panels
for energy efficiency
– Security roller shutters
– And so much more…
Specifications:
CT // 5978/200
Built // 2011
Land // 350 sqm*
Build // 145 sqm*
Council // City of Port Adelaide Enfield
Nearby Schools // Hillcrest Primary School, Hampstead Primary, Avenues College, Roma Mitchell Secondary College
On behalf of Eclipse Real Estate Group, we try our absolute best to obtain the correct information for this advertisement. The accuracy of this information cannot be guaranteed and all interested parties should view the property and seek independent advice if they wish to proceed.
Should this property be scheduled for auction, the Vendor’s Statement may be inspected at The Eclipse Office for 3 consecutive business days immediately preceding the auction and at the auction for 30 minutes before it starts.
John Ktoris – 0433 666 129
johnk@eclipserealestate.com.au
RLA 277 085
Property Features
- House
- 3 bed
- 2 bath
- 2 Parking Spaces
- Land is 350 m²
- Ensuite
- 2 Garage
- Built In Robes
- Outdoor Entertaining
Inspection Times
- Map
- About
- Contact

