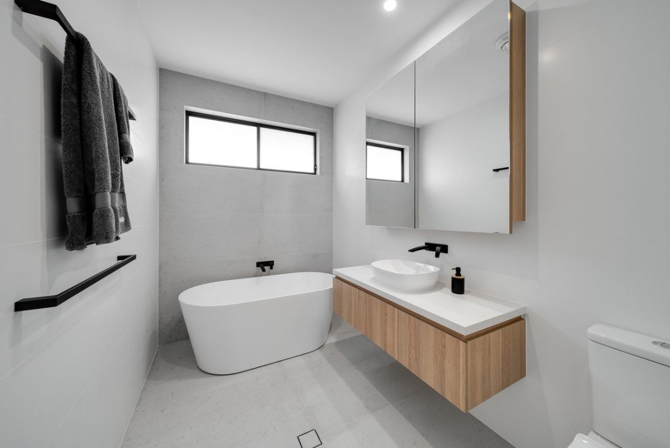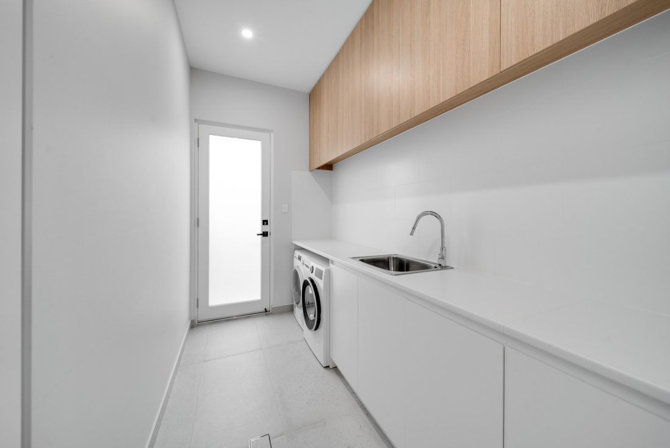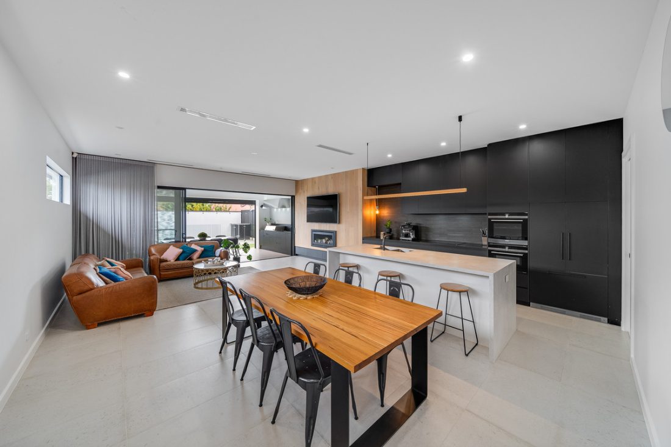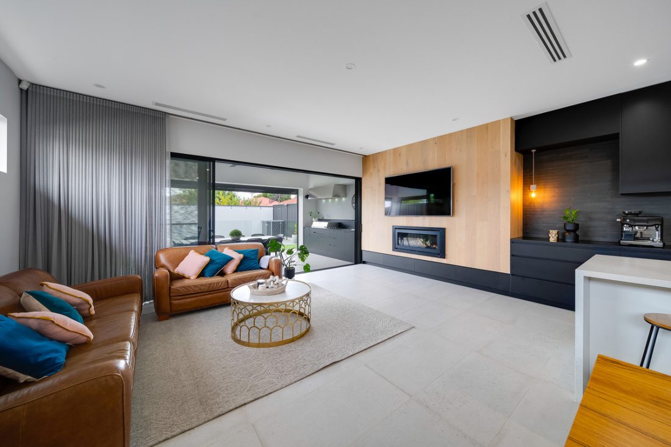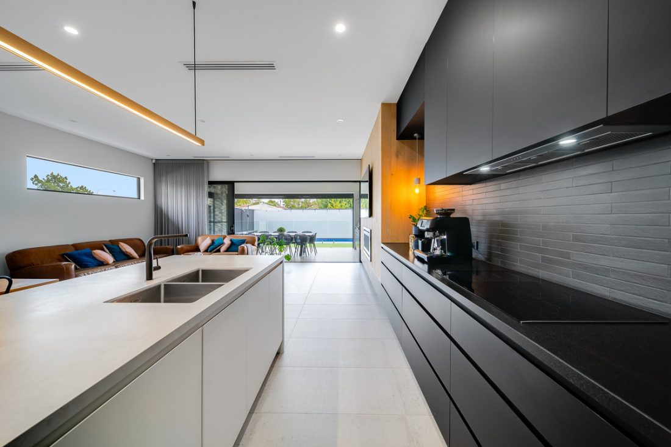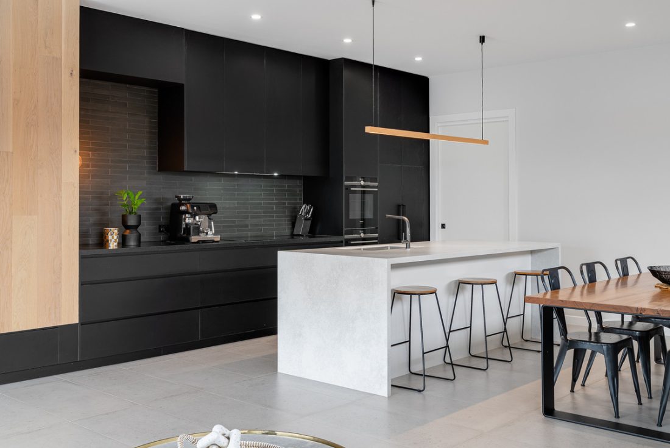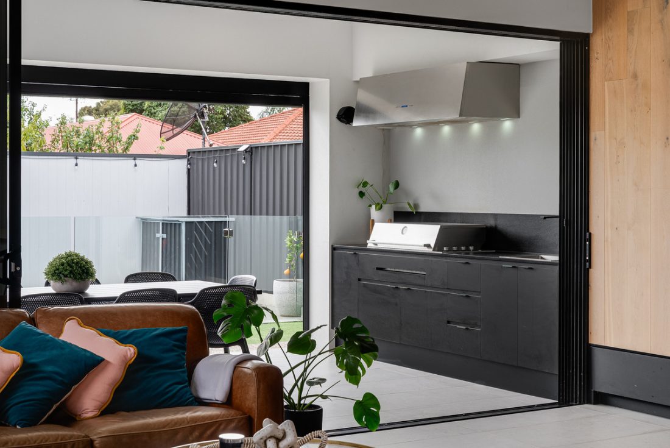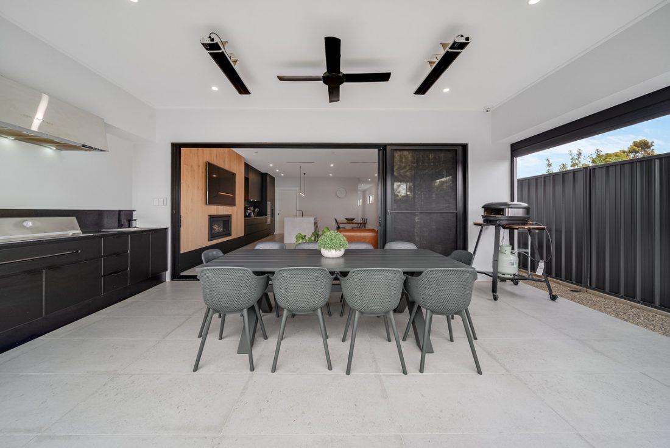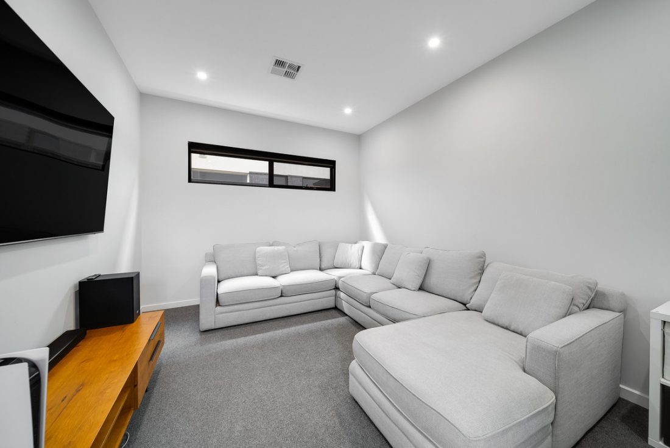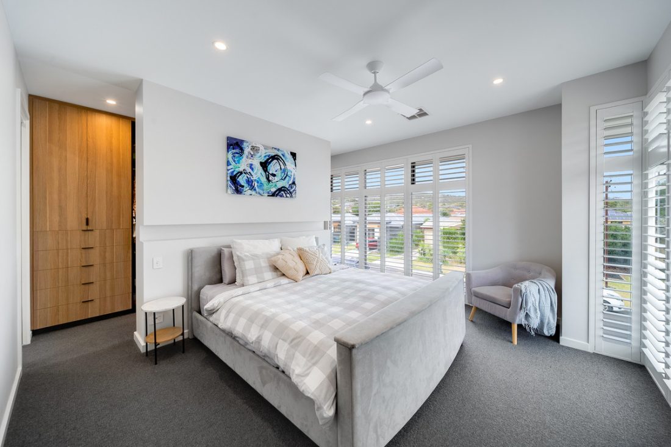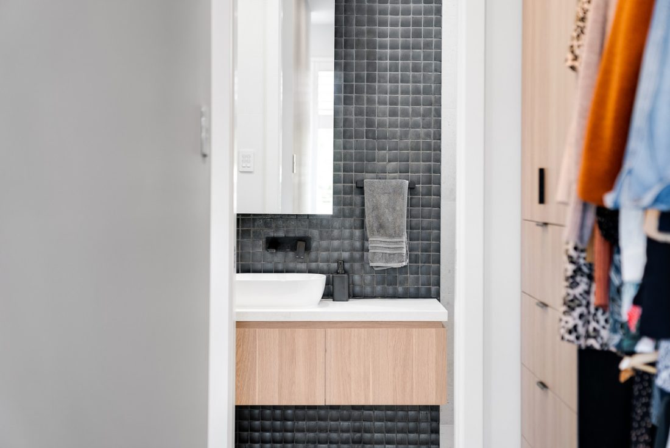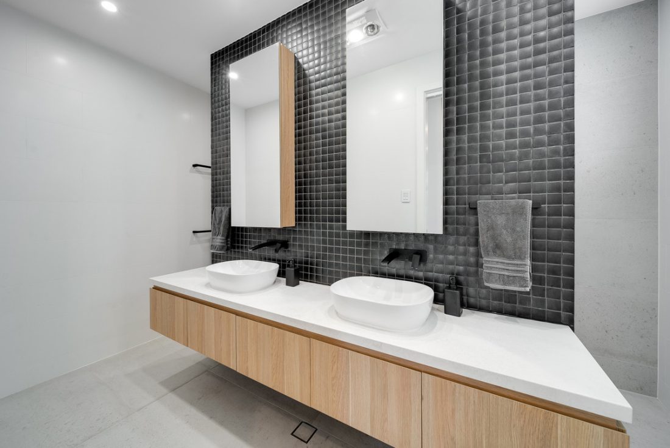3 Cash Street, Rostrevor SA 5073
Say hello to the pinnacle of modern luxury and design – This expansive two-storey family home, built by Mahogany Homes combines style, function, and comfort to create an exceptional living environment in the heart of Rostrevor.
The architectural precision of this home is evident from the moment you enter. The ground floor boasts soaring 3-metre-high ceilings, leading through a hallway into an impressive open-plan kitchen, living, and dining area. This space is bathed in natural light from large windows, adorned with beautiful sheer curtains, creating a snug and luxurious setting. The high-end kitchen features sleek black cabinetry, stone benchtops, an induction cooktop, dual ovens, and a butler’s pantry. A stylish island bench with pendant lighting and a double sink with mixer tap completes the culinary haven.
The living area merges design and functionality with an inbuilt gas heater and a feature timber wall, crafting a truly elegant space. The transition between indoor and outdoor living is seamless, thanks to large sliding glass doors that open to an undercover alfresco area. This outdoor space is an entertainer’s dream, equipped with a built-in BBQ, stone benchtops, and bonus elements such as ceiling fans, strip heaters, and ziptrack blinds making it a versatile space all year round. The highlight of the back yard is the solar-heated inbuilt swimming pool, perfect for relaxing on warm summer days.
Enhancing the home’s versatility, the ground floor features a multi-purpose room that can be used as a bedroom, theatre room, or study, adapting to your lifestyle needs. Additionally, a conveniently located powder room increases functionality and provides easy access for guests.
Ascending to the first floor, you’ll find a peaceful retreat, the perfect spot to unwind. The 2.7-meter-high ceilings and plush carpeted floor extends through to the master bedroom, two additional bedrooms, a secondary lounge, and a well-appointed bathroom. The master suite is a spectacle of luxury, offering expansive views, a walk-in robe with elegant timber cabinetry, and an ensuite bathroom with a double vanity, private shower, and toilet. Bedrooms two and three are generously sized, each featuring ceiling fans and walk-in robes.
The main bathroom exudes a spa-like atmosphere with floor-to-ceiling tiles, a freestanding bathtub, and a wall-hung vanity. Practicality is key in this home, with abundant storage solutions throughout both floors, including under-stair storage, garage storage, and lounge room storage. The generously sized laundry room offers ample bench space, a linen cupboard plus external access.
Parking is secure in the double garage, which features an automatic panel lift door and internal access, complemented by additional off-street parking on a washed aggregate driveway. Enhancing the property’s appeal are premium additions such as a 10kW solar system with 41 panels, ducted vacuuming, and a security, CCTV and alarm system.
This home not only delivers luxurious living but also ensures practicality and security, making it a perfect sanctuary for those seeking a superior lifestyle in Rostrevor.
Check me out:
– Built by Mahogany Homes
– 3-metre-high ceilings to the ground floor and 2.7-meter-high ceilings to the first floor
– Expansive open plan kitchen, living and dining area
– High-end kitchen equipped with sleek black cabinetry, stone bench-tops, induction cooktop, dual ovens, dishwasher, and a butler’s pantry, complemented by a stylish island bench with pendant lighting
– Living area combines elegance and functionality with an inbuilt gas heater and a feature timber wall
– Seamless indoor-outdoor flow with large sliding glass doors opening to an undercover alfresco area, featuring a built-in BBQ, stone bench-tops, topped with ceiling fans, strip heaters, and ziptrack blinds for year round comfort
– Solar-heated inbuilt swimming pool
– Versatile room on ground floor, suitable as a bedroom, theatre room, or study
– Conveniently located powder room to ground floor for guests
– First floor serves as a serene retreat with plush carpeting, master suite, two additional bedrooms, a secondary lounge, and a well-appointed bathroom
– Master suite features expansive views adorned with plantation shutters, a walk-in robe with timber cabinetry, and an ensuite with a double vanity, private shower, and toilet
– Bedrooms two and three are spacious, each with ceiling fans and walk-in robes
– Main bathroom offers a spa-like atmosphere with floor-to-ceiling tiles, a freestanding bathtub, and a wall-hung vanity
– Abundant storage solutions throughout the home, including under-stair storage, garage storage, and additional cupboards to first floor
– Large laundry room with extensive storage and bench space, plus external access
– Secure parking in the double garage with an automatic panel lift door and internal access, plus off-street parking on a washed aggregate driveway
– 10kW solar system (41 panels)
– Ducted vacuuming throughout
– Ducted reverse cycle air conditioning throughout
– Security, CCTV and alarm system
– and so much more…
Specifications:
CT // 6217/636
Built // 2019
Land // 379sqm*
Home // 335sqm*
Council // City of Campbelltown
Council Rates // $1,335 per annum
Water Rates // $218.49 per quarter
ESL // $430 per annum
Nearby Schools // Stradbroke School, St Francis of Assisi, Rostrevor College, Thorndon Park Primary, Morialta Secondary School
On behalf of Eclipse Real Estate Group, we try our absolute best to obtain the correct information for this advertisement. The accuracy of this information cannot be guaranteed and all interested parties should view the property and seek independent advice if they wish to proceed.
Should this property be scheduled for auction, the Vendor’s Statement may be inspected at The Eclipse Office for 3 consecutive business days immediately preceding the auction and at the auction for 30 minutes before it starts.
Michael Viscariello – 0477 711 956
michaelv@eclipserealestate.com.au
Antony Ruggerio – 0413 557 589
antonyr@eclipserealestate.com.au
RLA 277 085
Property Features
- House
- 4 bed
- 2 bath
- 2 Parking Spaces
- Land is 379 m²
- 3 Toilet
- Ensuite
- 2 Garage
- 2 Open Parking Spaces
Inspection Times
- Map
- About
- Contact
Proudly presented by
Michael Viscariello
and Antony Ruggiero
Michael
Antony
Send an enquiry.
- About
- Contact

