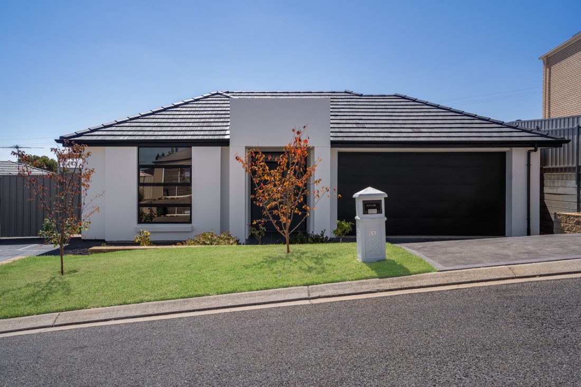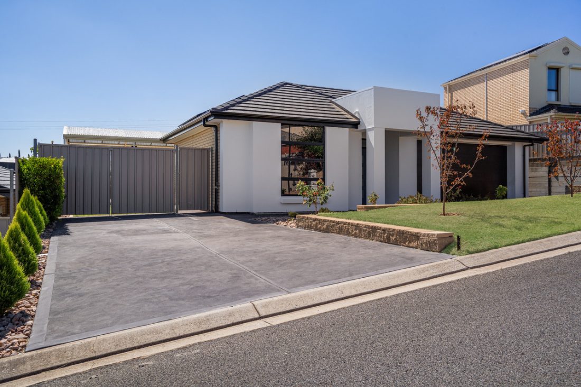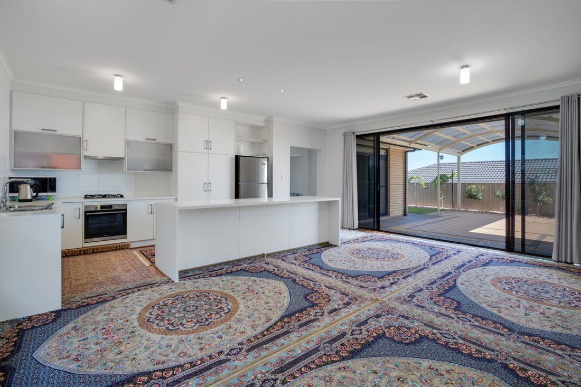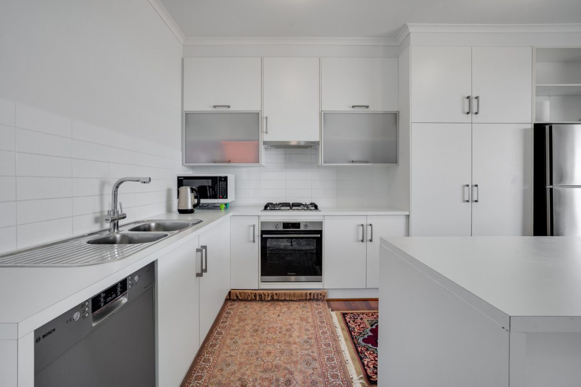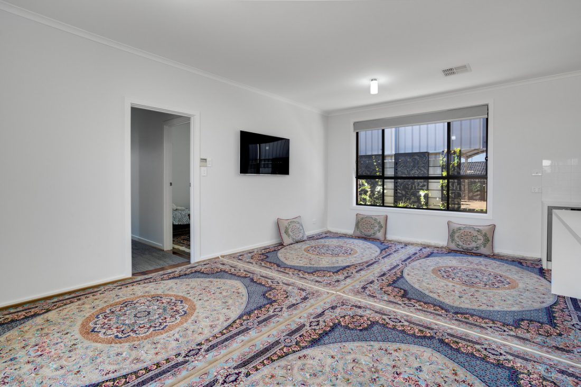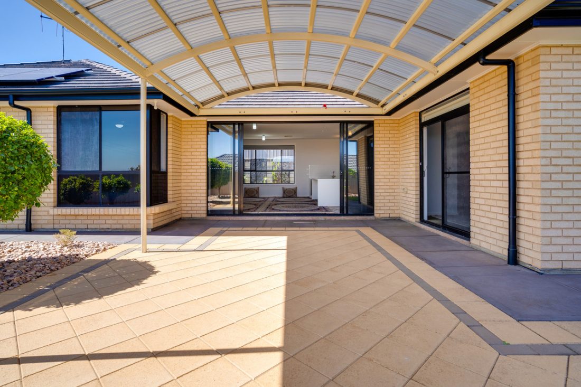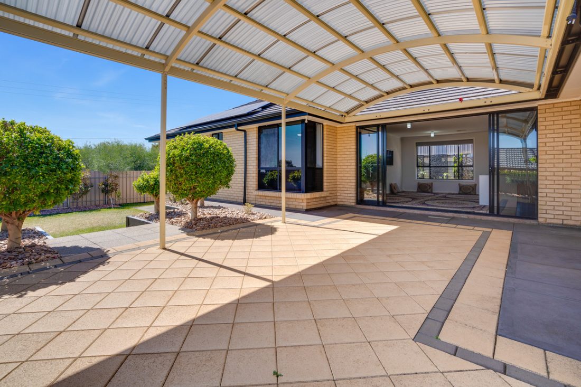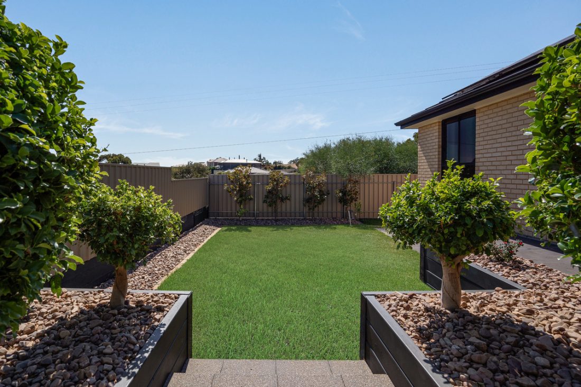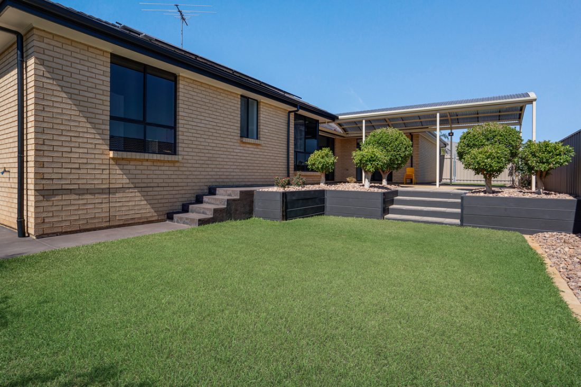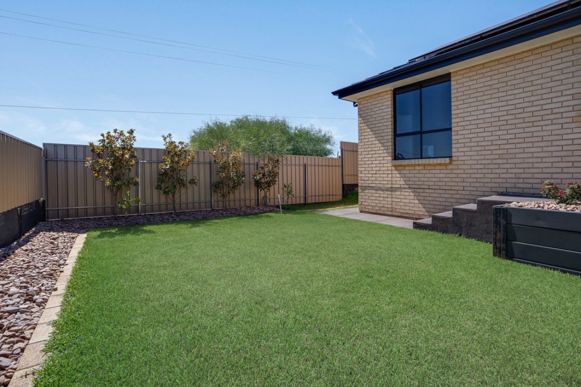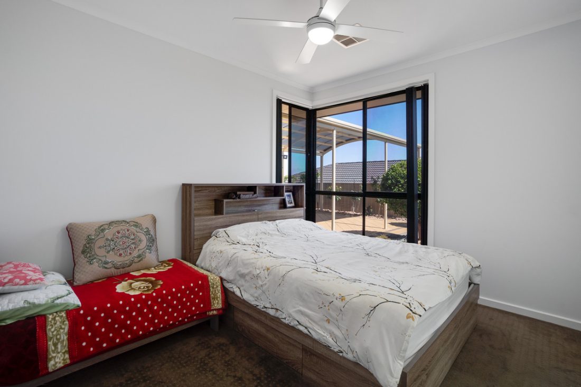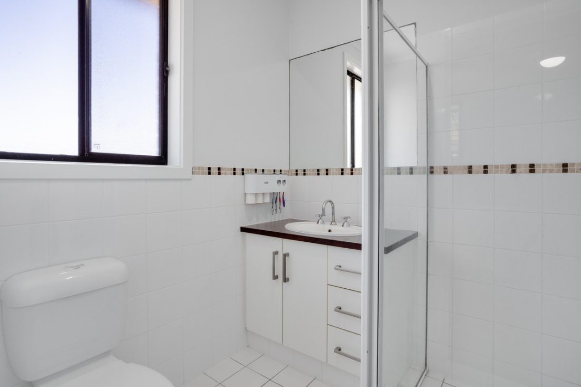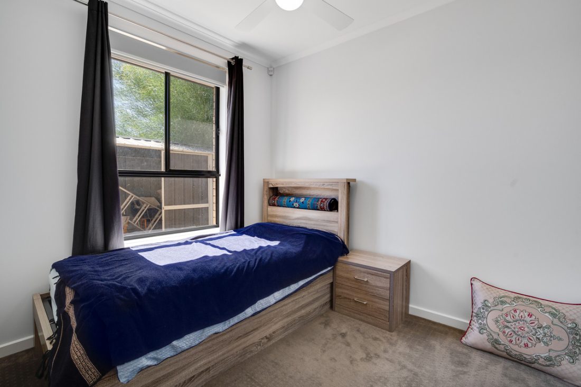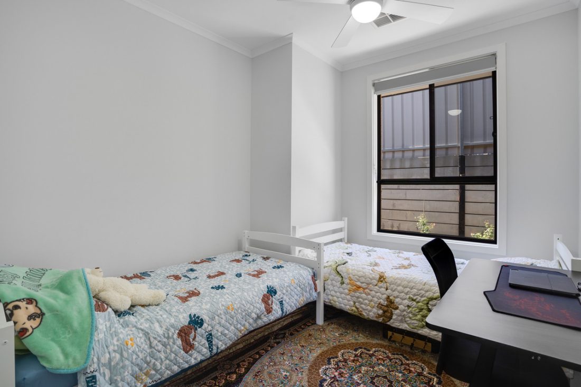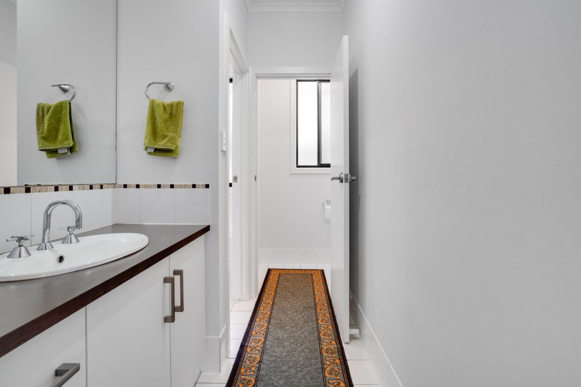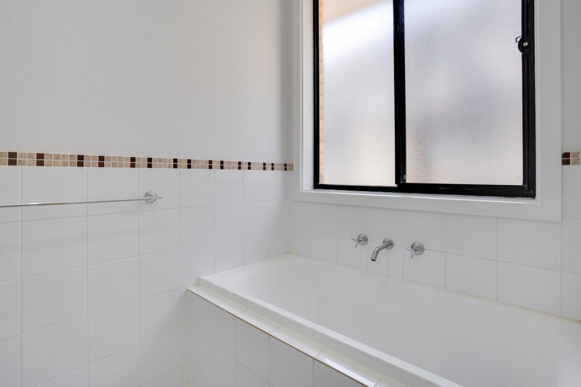31 Birmingham Drive, Craigmore SA 5114
Say hello to spacious family living in this beautifully designed single storey home. Boasting four bedrooms, multiple living areas and an expansive backyard with an enviable outdoor entertaining space, this one is sure to tick all the boxes.
Welcome home to 31 Birmingham Drive, nestled in the northern foothills where you can enjoy scenic views from your front yard. The journey begins with a warm welcome from the beautifully landscaped front yard, inviting you to step inside.
Pass through the grand entrance, and you’ll immediately feel the sense of space and natural light that fills each room, thanks to the high 2.7m ceilings throughout. The front living room provides a cozy space for intimate gatherings, featuring plush carpeting and glass sliding doors that lead to the outdoors.
As you move further into the home, an expansive open-plan area unfolds, serving as the central hub for daily life. The kitchen boasts functionality and style, featuring ample cabinetry, a tiled backsplash, a large island bench, and sleek stainless steel appliances including a gas cooktop.
With seamless connectivity to the outdoor entertaining area, this light-filled space beckons you to create lasting memories with loved ones. Step outside, and you’ll find a fantastic covered area that is perfect for summer BBQs or simply relaxing, overlooking the manicured lawn—a dream space for children’s play and pets to roam.
Back inside, discover four spacious bedrooms, each offering plush carpeting and ceiling fans for ultimate comfort. The master bedroom stands out with a walk-in robe and ensuite, creating a true retreat for the homeowners. Bedroom two features built-in robes for convenient storage.
Both bathrooms are generously sized, boasting ample storage, three-quarter tiled walls, and abundant natural light. The main bathroom presents a three-way layout, incorporating a separate powder room and a space with a bath and shower—an ideal setup for efficient morning routines.
Ducted reverse cycle heating and cooling ensure year-round comfort, while the 9.9KW solar electrical system provides energy efficiency and reduced electricity costs.
Located in close proximity to a variety of local shops, parks, and schools—including Craigmore Kindergarten, and Playford Primary School—this home is perfectly positioned for family living. Public transport options and easy access to the Northern Expressway further enhance convenience, making commuting a breeze. The CBD is just 40 minutes (approximately) away, allowing for easy access to all the amenities and attractions Adelaide has to offer.
Here’s your opportunity to own an expansive family home in a fantastic location.
Check me out;
– Single storey Torrens Titled home, 2009 built
– Four well sized bedrooms with plush carpet and ceiling fans
– Master bedroom with built-in robe and ensuite
– Open plan kitchen, dining and living area
– Additional living room at front of home
– Modern kitchen with large island bench and stainless steel appliances including gas cook-top
– Main bathroom with built-in bath, shower and seperate W/C
– Glass sliding doors from living to backyard
– Fantastic outdoor entertaining area with large verandah
– Beautiful landscaping with established plants
– Ducted reverse cycle air-conditioning throughout
– Secure double garage with internal access
– 9.9KW solar electrical system
– And so much more…
Specifications:
CT // 6000/78
Built // 2009
Land // 540 sqm*
Home // 232.3 sqm*
Council // City of Playford
Nearby Schools // Playford Primary School, Blakeview Primary School, Craigmore High School, Trinity College Blakeview
Council Rates // $1,897.85 per annum
On behalf of Eclipse Real Estate Group, we try our absolute best to obtain the correct information for this advertisement. The accuracy of this information cannot be guaranteed and all interested parties should view the property and seek independent advice if they wish to proceed.
Should this property be scheduled for auction, the Vendor’s Statement may be inspected at The Eclipse Office for 3 consecutive business days immediately preceding the auction and at the auction for 30 minutes before it starts.
John Ktoris – 0433 666 129
johnk@eclipserealestate.com.au
RLA 277 085
Property Features
- House
- 4 bed
- 2 bath
- 2 Parking Spaces
- Land is 540 m²
- Floor Area is 232 m²
- Ensuite
- 2 Garage
- Outdoor Entertaining
- Map
- About
- Contact

