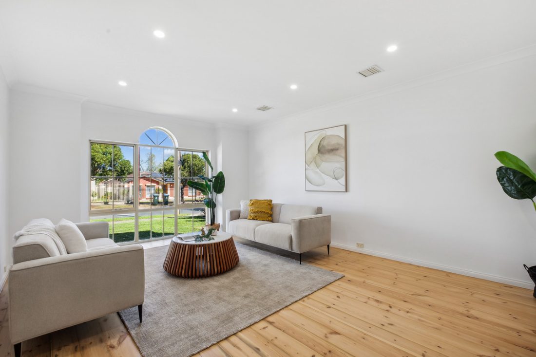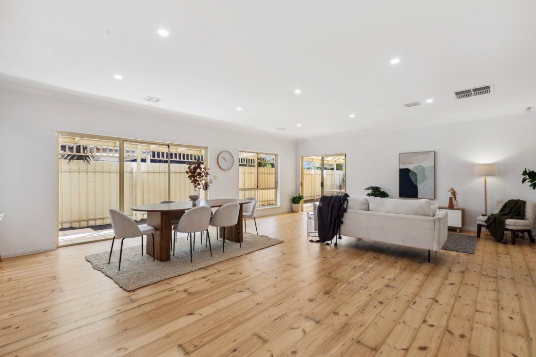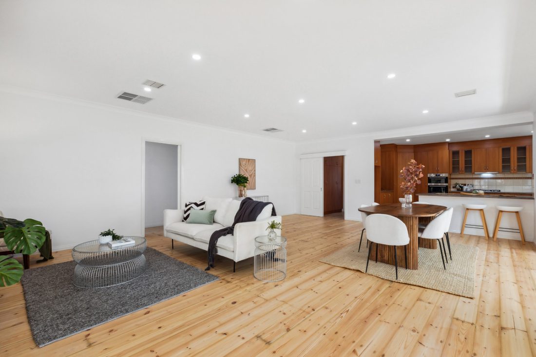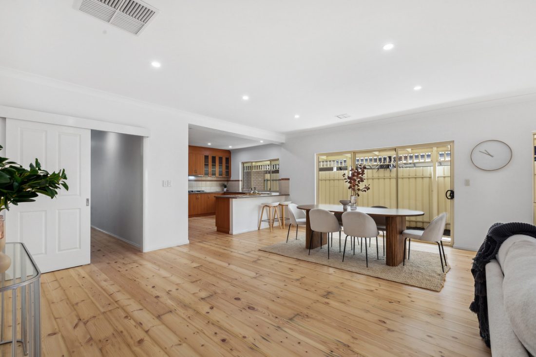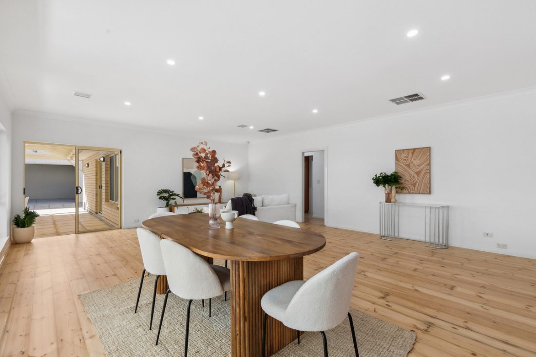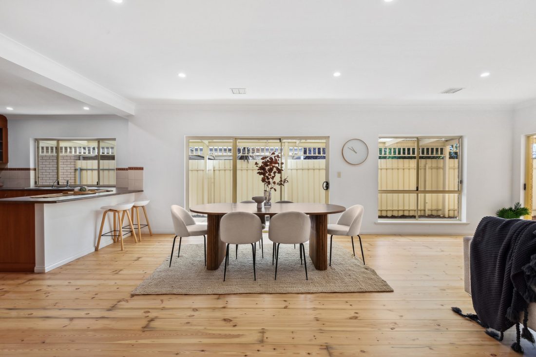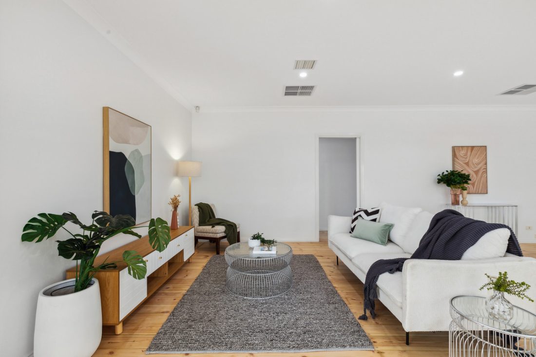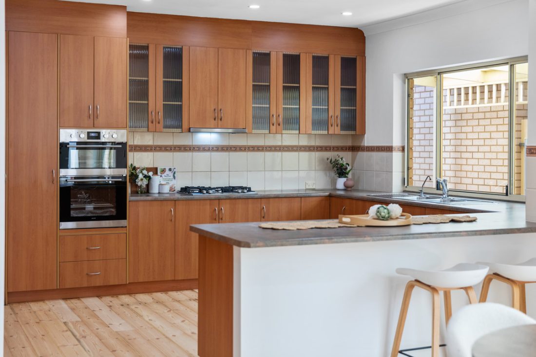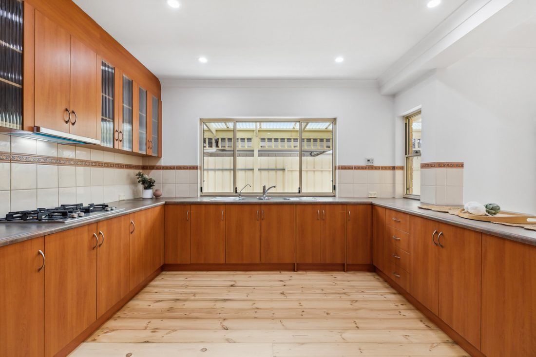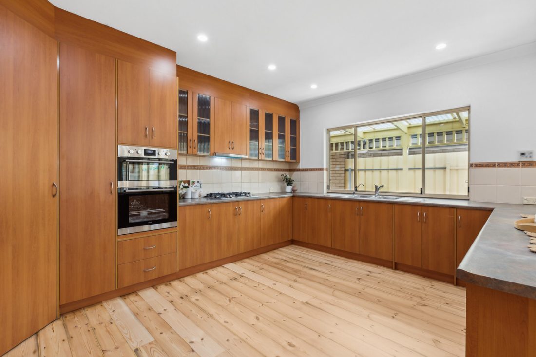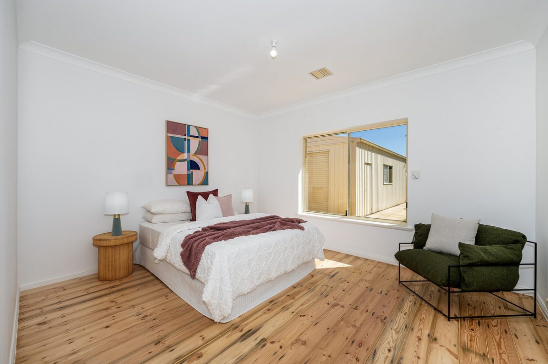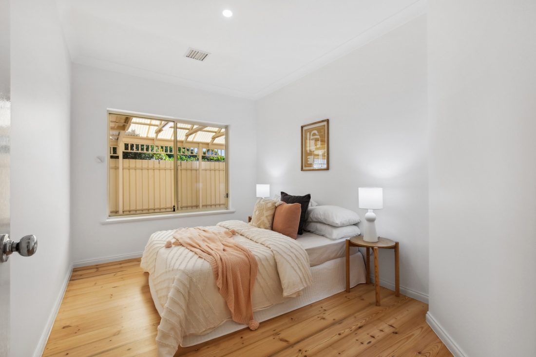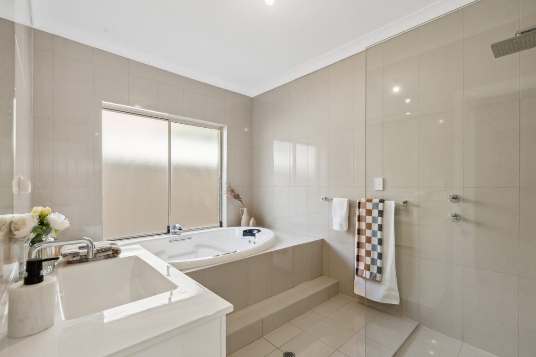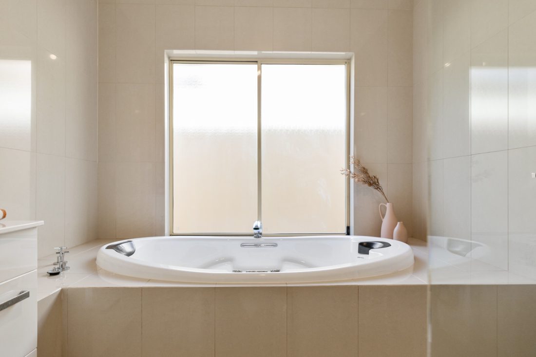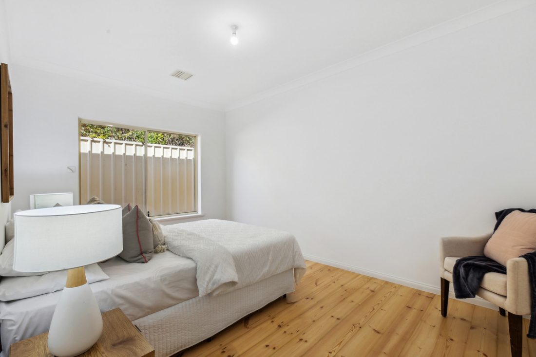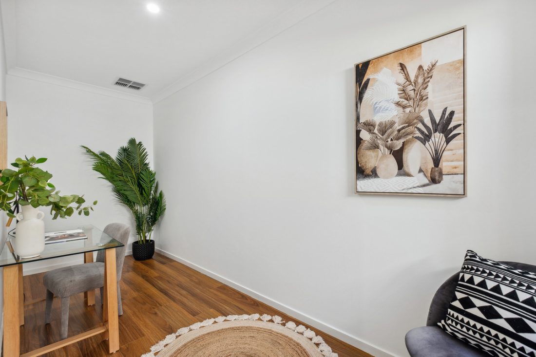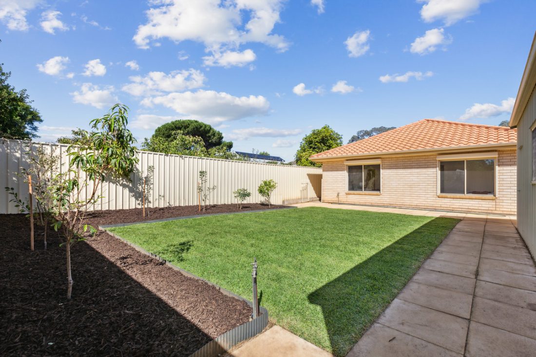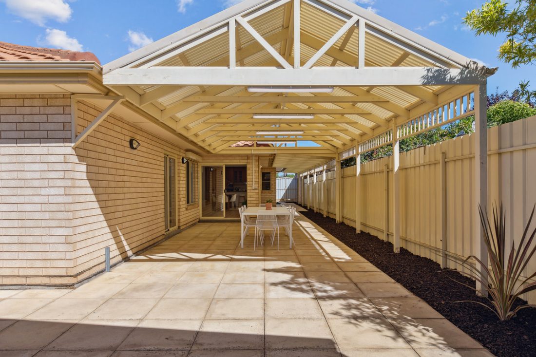32 McCusker Avenue, Enfield SA 5085
Auction Location: on site
Say hello to a substantial family home, custom built featuring a spacious floorplan combined with a full size allotment of 696sqm. This is a very exciting and rare opportunity!
With multiple living zones, four bedrooms plus study, two bathrooms, expansive outdoor spaces, this beautiful residence offers an ideal setting for comfortable family living.
Welcome home to 32 McCusker Avenue in Enfield, a hidden gem in this popular inner city suburb just moments away from the bustling Adelaide CBD.
With its Mediterranean inspired architectural features, including graceful arched windows and terracotta roof tiles, this home offers an inviting street appeal that is sure to captivate.
Step inside to the front living area, a light filled space where you’ll first notice the fabulous red baltic pine hardwood timber floors that are featured throughout the home.
As you continue down the hallway, you’ll discover the heart of the home—an open-plan kitchen, meals and living area that provides the perfect space for family gatherings and entertaining guests.
The cleverly designed kitchen offers an abundance of storage, sleek brand new stainless steel appliances plus all the bench and cupboard space that you could dream of! A breakfast bar with room for up to five stools is the ideal spot for informal meals and bringing the family together.
Large glass sliding doors invite the outdoors in, seamlessly connecting the indoor and outdoor spaces. Step out onto the undercover entertaining area, perfect for BBQs and gatherings. The spacious grassed area provides ample space for outdoor family activities and a garden area for those with a green thumb.
You’ll also notice a huge rumpus/workshop which is a great space for a variety of purposes. Perhaps future potential for a games room or teenagers retreat? To the rear of the rumpus/workshop there is an additional storage area plus a studio.
Back inside, the large master bedroom offers a peaceful retreat with a walk-in robe and ensuite. Currently furnished with a king bed, which showcases the sheer size of this room. Three additional bedrooms feature an abundance of natural light, while a study area provides flexibility and can easily be converted into a small fifth bedroom.
The main bathroom features a built-in spa bath, shower and a separate powder room for added convenience. A secure double garage with internal access provides secure parking.
Running errands becomes a breeze with Northpark Shopping Centre just a quick 5-minute drive away, providing you with easy access to Coles, Woolworths and a variety of specialty shops.
For those seeking green spaces, Somerset Reserve is just around the corner, offering a serene outdoor retreat. Within a short 10-minute drive, you’ll find yourself immersed in the charming ambiance of North Adelaide, the gateway to Adelaide City, where endless cultural, dining, and entertainment experiences await.
Check me out:
– Torrens Titled 696 sqm* allotment with a 15.24m frontage
– Spacious family home with multiple living zones
– Mediterranean inspired architecture
– Four bedrooms plus a study or fifth bedroom
– Master bedroom with walk-in robe and ensuite featuring floor to ceiling tiles
– Light filled living room at front of home
– Central open plan kitchen, living and dining
– Large kitchen with abundance of cabinetry plus brand new appliances
– Main bathroom with built-in spa bath, floor to ceiling tiles plus large vanity and seperate powder room
– Expansive rear pergola for outdoor entertaining
– Landscaped gardens and fruit trees
– Detached rumpus room/workshop
– Ducted cooling throughout
⁃ Ducted gas heating throughout
⁃ 2.7M (approx) ceilings
– Secure double garage with internal access
– Short drive to North Adelaide and Adelaide CBD
– And so much more…
Specifications:
CT // 5592/959
Built // 2000
Land // 696 sqm*
Home // 403 sqm*
Council // City of Port Adelaide Enfield
Nearby Schools // Enfield Primary School, Blair Athol North B-6 School, Prospect North Primary School, Roma Mitchell Secondary College, OLSH College.
On behalf of Eclipse Real Estate Group, we try our absolute best to obtain the correct information for this advertisement. The accuracy of this information cannot be guaranteed and all interested parties should view the property and seek independent advice if they wish to proceed.
Should this property be scheduled for auction, the Vendor’s Statement may be inspected at The Eclipse Office for 3 consecutive business days immediately preceding the auction and at the auction for 30 minutes before it starts.
Gabe Titmarsh – 0412 900 907
gabet@eclipserealestate.com.au
RLA 277 085
Property Features
- House
- 4 bed
- 2 bath
- 2 Parking Spaces
- Land is 696 m²
- Floor Area is 403 m²
- 2 Toilet
- Ensuite
- 2 Garage
- Map
- About
- Contact



