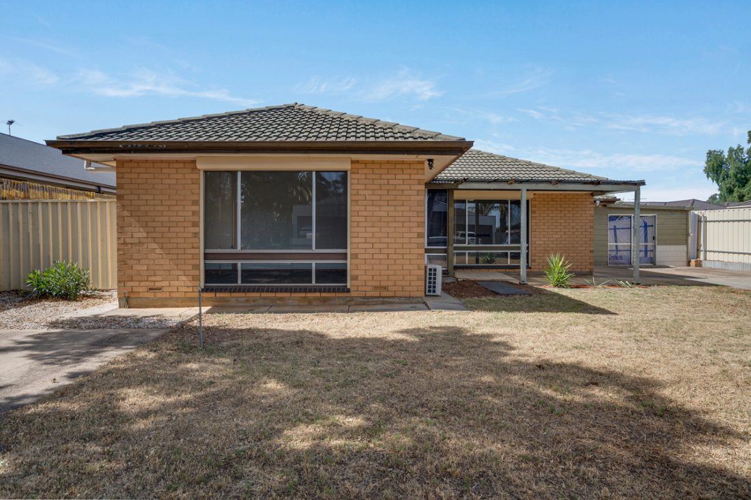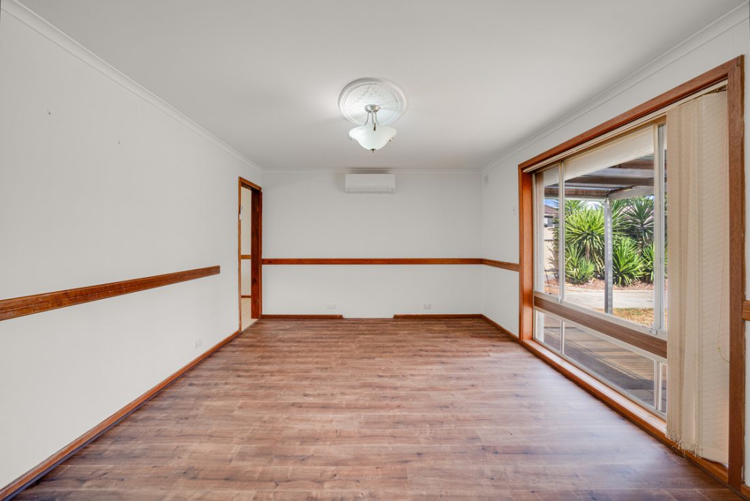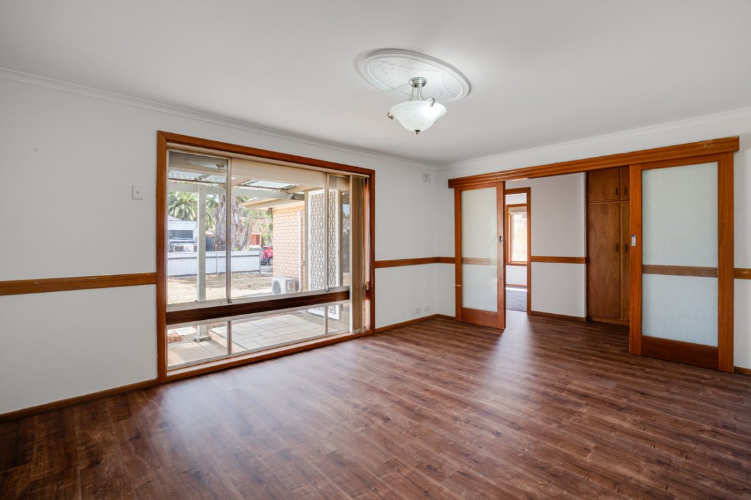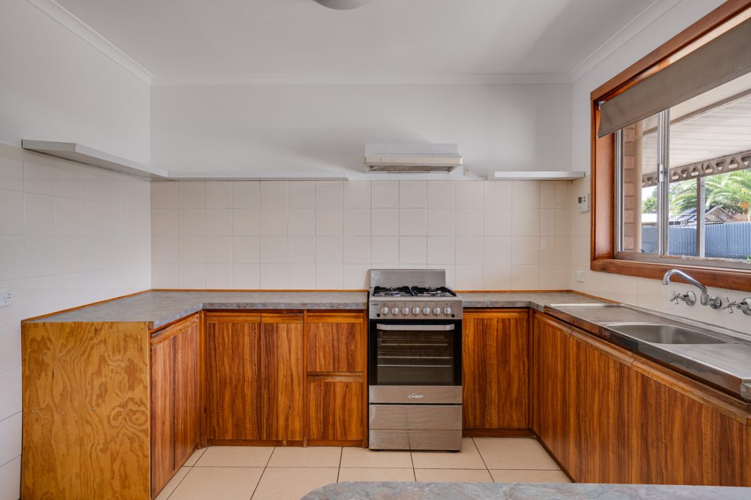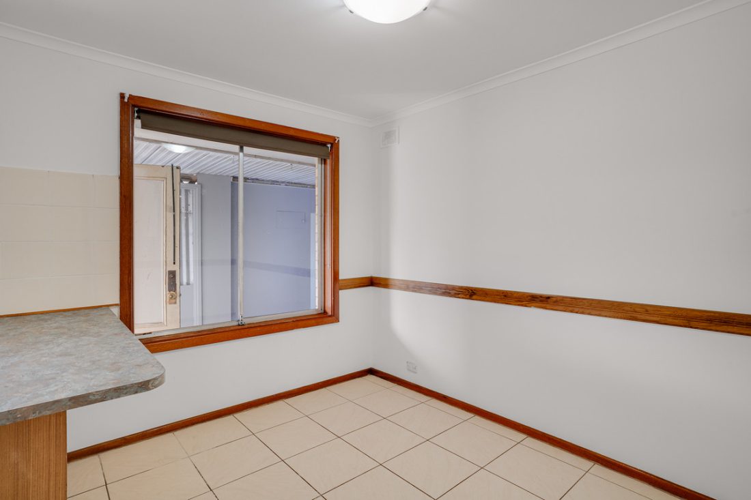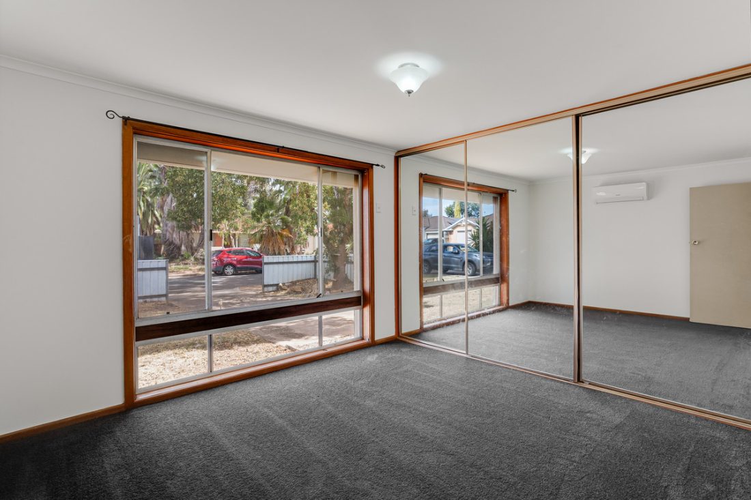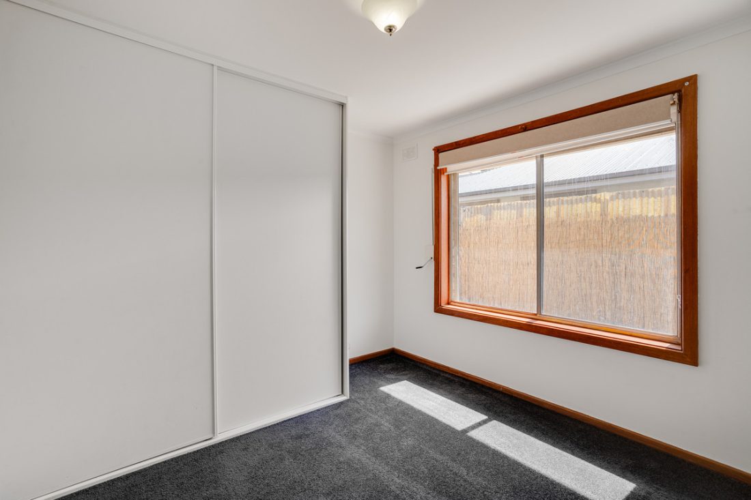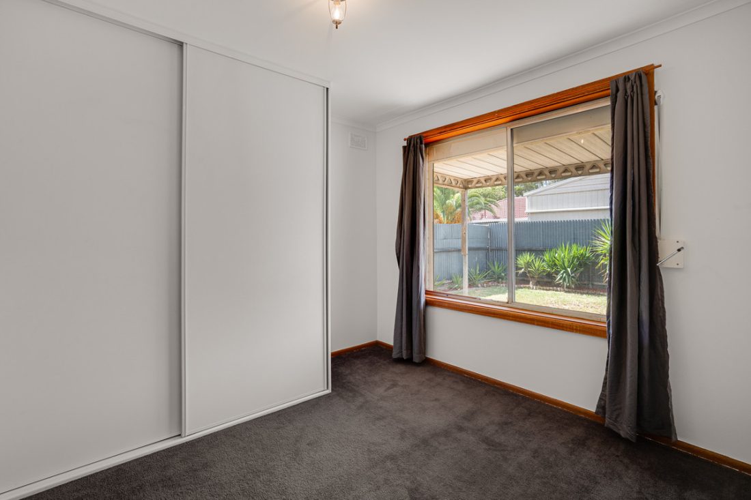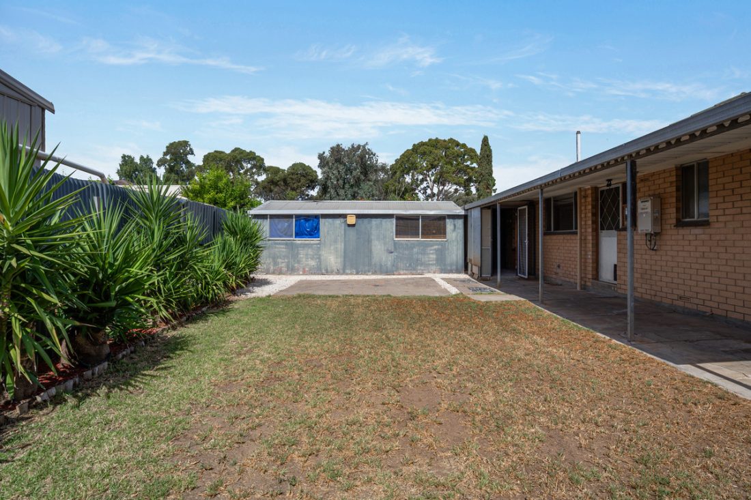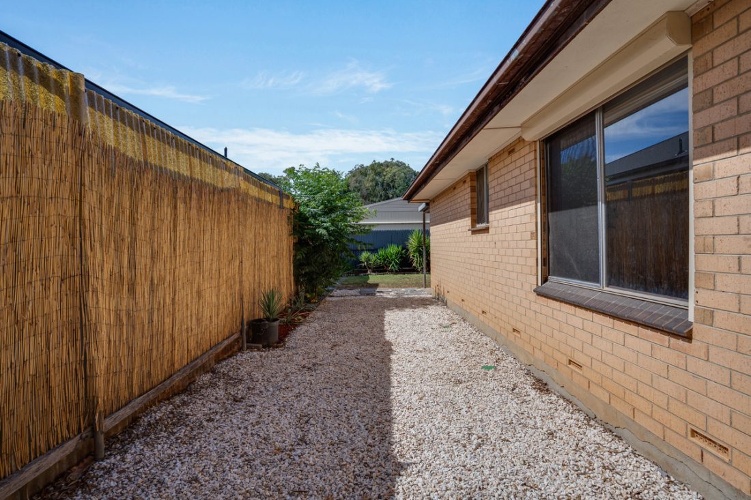38 Magor Crescent, Salisbury SA 5108
Say hello to a solid brick 3-bedroom family home, built in 1978 and meticulously maintained since. This Torrens Title gem, nestled on a spacious 570 sqm* allotment, invites immediate occupancy, catering to families, investors, or those with a vision for development or renovation.
Step inside to the spacious front lounge room, where natural light pours through an oversized window, complemented by recently installed stylish floors and a charming ceiling rose.
The kitchen is well maintained, featuring a tiled splash-back, gas cooktop, and an abundance of cabinetry, providing both functionality and style. This expansive space seamlessly incorporates a well-sized dining area, fostering connectivity while hosting friends and family.
All bedrooms are generously sized and feature plush carpet and built-in robes for convenient storage. The master bedroom and living room are thoughtfully equipped with a split-system air-conditioner, ensuring year-round comfort.
Retreat to the charming main bathroom, a timeless homage to the 70s, featuring half-tiled walls, a corner vanity, built-in bath, shower, and a generous window inviting abundant natural light. A separate toilet adds to the convenience and practicality tailored for family living.
Step outside to a lengthy verandah extending along the rear of the home, ideal for all-weather entertaining. Outside, you’ll also find a paved area perfectly suited for outdoor furniture, alongside a spacious stretch of lawn—a delightful haven for children and pets alike. Additionally, a generously sized shed stands ready to accommodate all your storage needs.
Venture further to uncover an expansive rumpus room, offering the versatility to use as a teenager’s retreat, a man cave, a home gym, convert into a fourth bedroom or any other purpose – this space is yours to personalise.
Enjoy the convenience of walking to nearby shopping centres, schools, public transport and parks, making your daily errands a breeze. An easy 10-minute strolls takes you to Hollywood Plaza—a vibrant hub featuring major retailers like Coles, Woolworths, Target, and an array of specialty shops, meeting your shopping and dining needs effortlessly. Nature enthusiasts will love the proximity of Roper Street Reserve and Maree Fraser Reserve, both within a 10-minute walk, offering the perfect spot for Sunday strolls and kicking the ball. And for those city adventures or work commutes, the proximity to the city centre – just a 30 minute drive away—ensures that every convenience is within easy reach.
Check me out;
– Torrens Title, 1976 built
– 570 sqm* allotment
– Solid & secure 3 bedroom family home
– Open plan kitchen & dining area
– Well maintained kitchen with gas cooktop
– Large lounge room with new flooring
– Bathroom with built-in bath, shower and separate toilet
– Plush carpet and built-in robes to all bedrooms
– Split-system air-conditioning to bed 1 and lounge
– Versatile rumpus room
– Expansive outdoor area with verandah, paving and ample lawn
– Enormous storage shed
– And so much more…
Specifications:
CT // 5440/793
Built // 1976
Land // 570 sqm*
Home // 173.4 sqm*
Council // City of Salisbury
Nearby Schools // Riverdale Primary School, Salisbury Downs Primary School, Salisbury High School
On behalf of Eclipse Real Estate Group, we try our absolute best to obtain the correct information for this advertisement. The accuracy of this information cannot be guaranteed and all interested parties should view the property and seek independent advice if they wish to proceed.
Should this property be scheduled for auction, the Vendor’s Statement may be inspected at The Eclipse Office for 3 consecutive business days immediately preceding the auction and at the auction for 30 minutes before it starts.
John Ktoris – 0433 666 129
johnk@eclipserealestate.com.au
RLA 277 085
Property Features
- House
- 3 bed
- 1 bath
- 1 Parking Spaces
- Land is 570 m²
- Floor Area is 173.40 m²
- Garage
- Rumpus Room
- Map
- About
- Contact

