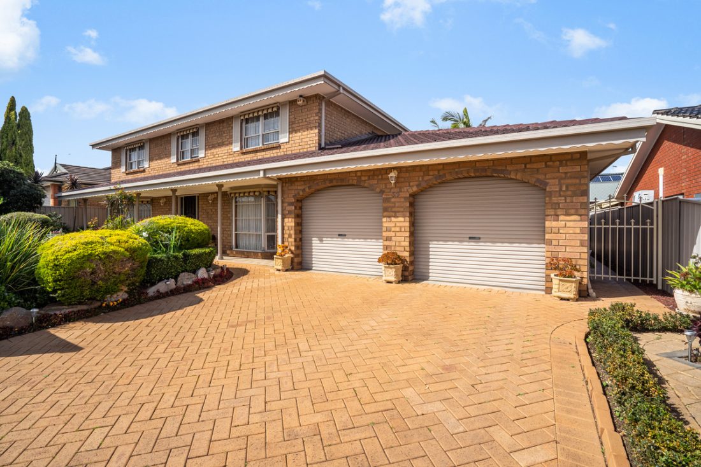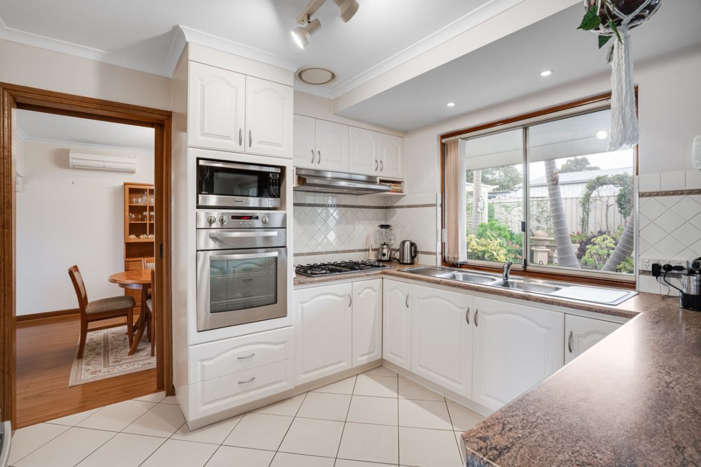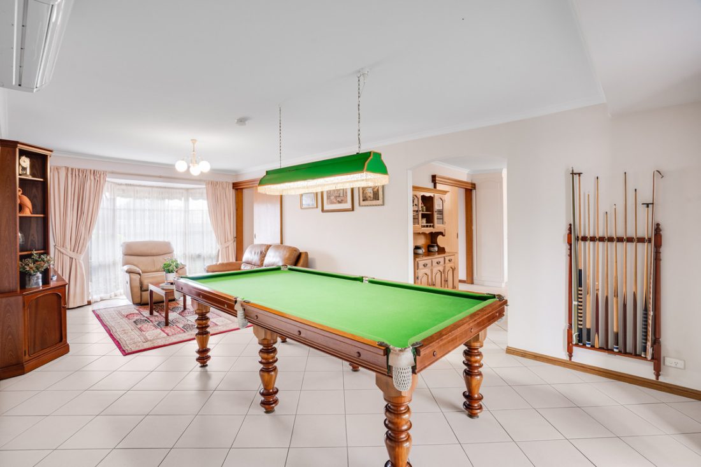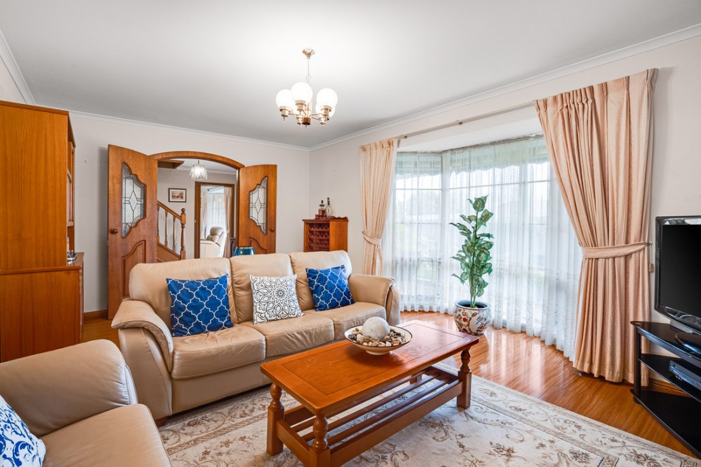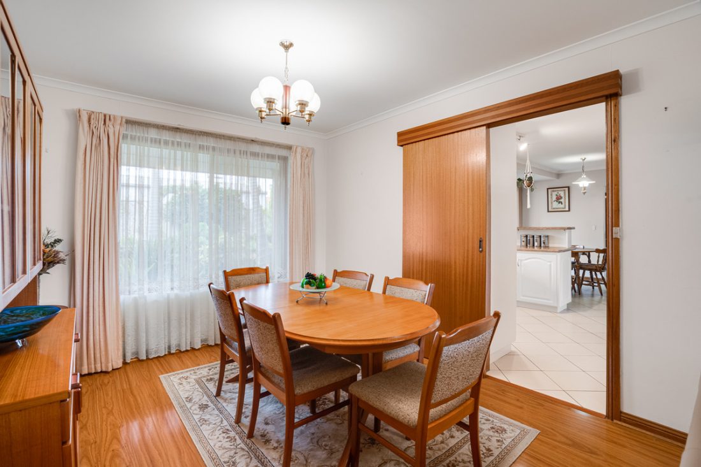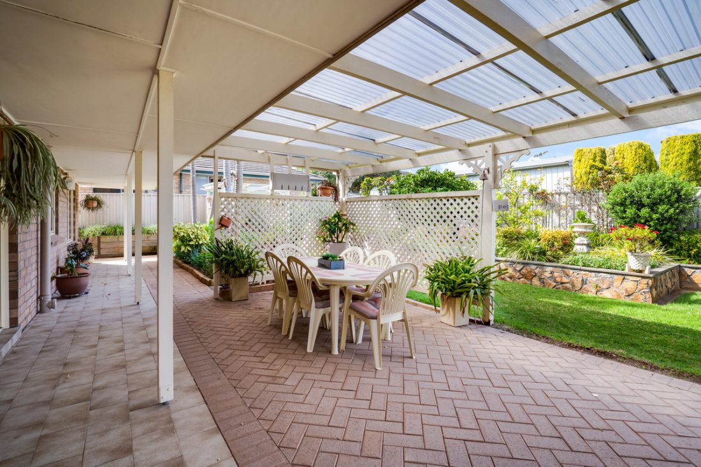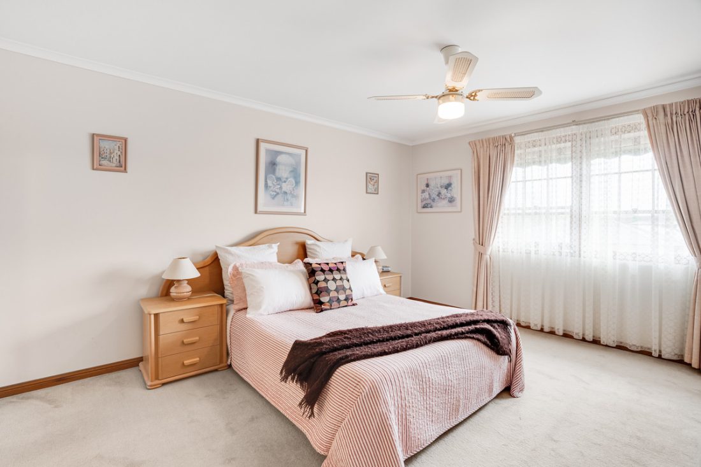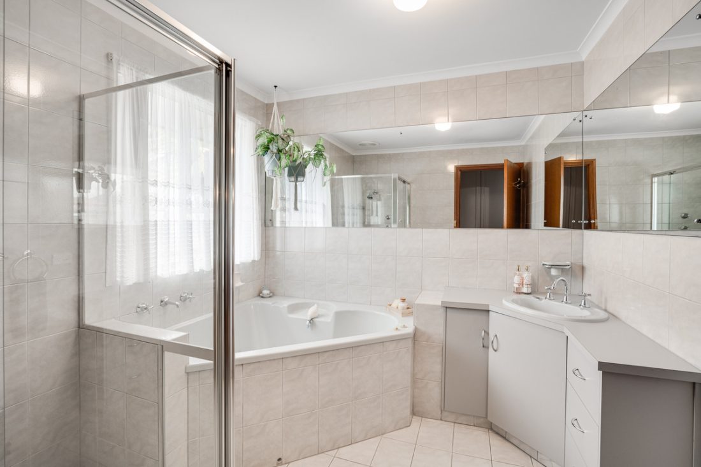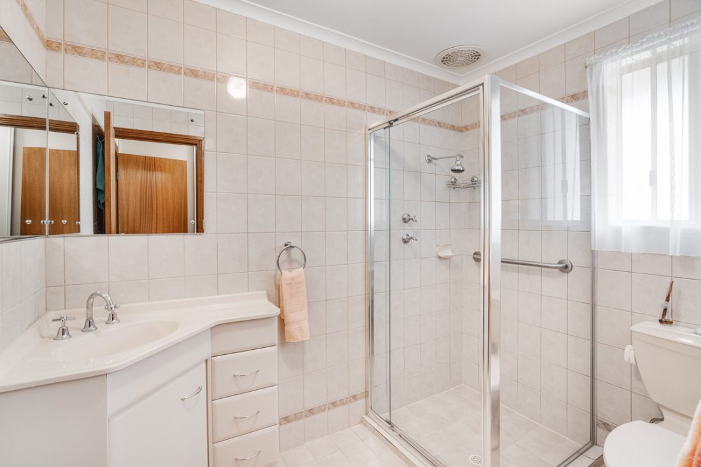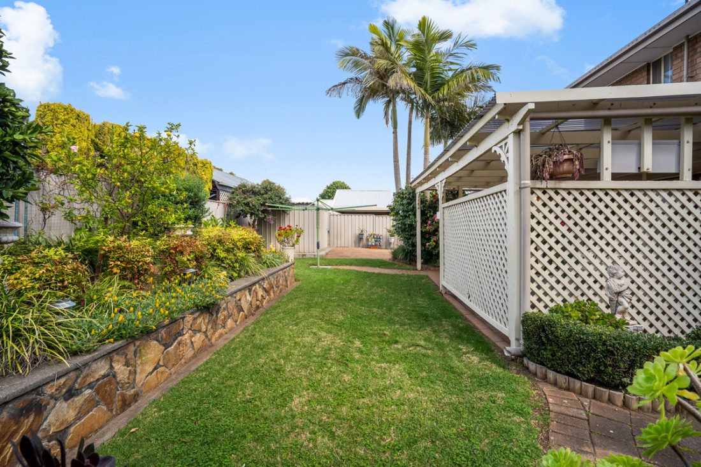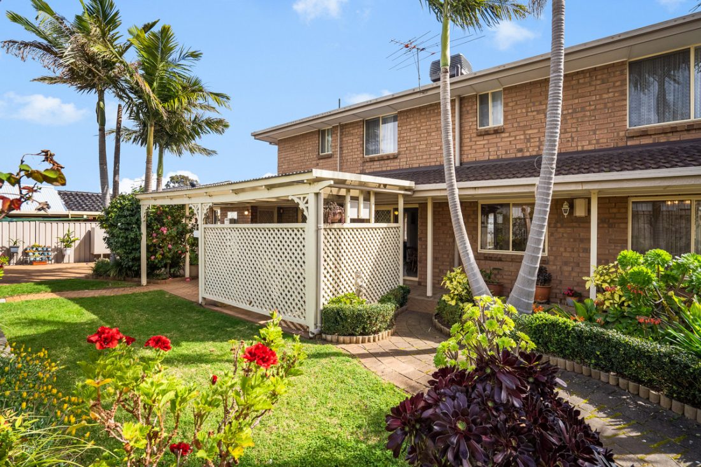39 Melville Road, Paradise SA 5075
Best Offers By 5pm Tuesday the 26th of September 2023, unless sold prior.
Say hello to the epitome of comfortable family living with this expansive 4-bedroom home. As you approach the property, it greets you with inviting charm and captivating street appeal. Boasting four bedrooms and a generously spacious layout, this multi-story residence is perfectly designed to accommodate all your family’s needs.
Welcome home to Melville Road, right in the heart of Paradise. This warm and cozy residence, sitting on a spacious 596 sqm* lot, has been maintained immaculately and is ready for you to move in and enjoy. As you arrive, the beautifully manicured front yard sets the tone of what’s to come inside.
Step into the welcoming entryway, where you’ll instantly feel the charm. The spacious living and dining room welcomes you with ample natural light streaming through the large bay window. Sliding doors connect the formal dining area to the kitchen, creating a seamless and harmonious flow.
The well-maintained kitchen exudes charm with its elegant wooden cabinetry, abundant counter space, and modern stainless-steel appliances, complete with a gas cooktop. A generous window above the sink bathes the space in natural light, while the adjacent secondary dining area creates the perfect setting for relaxed, informal meals.
Completing the ground floor is a vast second living area, offering plenty of room for the family to find their own space and unwind. Space is truly abundant here.
Upstairs, you’ll find four spacious bedrooms, each thoughtfully appointed with ceiling fans and plush carpet. Two of these bedrooms feature generous built-in wardrobes, providing ample storage space, while the main bedroom boasts a walk-in-robe and a private ensuite, offering a luxurious retreat. Both the ensuite and the main bathroom are generously proportioned, showcasing floor-to-ceiling tiling and spacious vanities for your storage needs. The main bathroom adds a touch of luxury with its large corner bathtub, ideal for unwinding after a long day. With ducted evaporative cooling throughout the upper level, your comfort is assured during the warmer months.
Step outside to discover a meticulously manicured backyard, offering an abundance of space for your enjoyment and relaxation. The expansive undercover verandah creates an ideal setting for year-round entertaining with friends and family, while the generously sized lawn area offers a perfect playground for kids to frolic and pets to roam freely. You’ll also find a large lock-up garage with electric roller doors, accommodating up to three cars and ensuring your belongings stay well-organised. Plus, there’s an additional garden shed on the property for even more storage space.
This location is truly second to none, minutes from Romeo’s IGA Foodland and Cafe Va Bene, as well as being a stone’s throw from Mercato Shopping and Cafe and Newton Central. Public transportation is a breeze, with the Paradise Interchange a short walk away, offering a speedy 15-minute OBahn ride to the city. Plus, you have your pick of excellent schools nearby, including St. Francis of Assisi, Campbelltown Primary, and East Marden Primary School.
Here’s your chance to secure a conveniently located and impeccably maintained property. Whether you’re looking to move in right away or enjoy its investment potential, this opportunity is not to be missed.
Check me out;
- Torrens Title home, built
in 1987
– Four spacious bedrooms with plush carpet and ceiling fans
– Master with ensuite bathroom and walk-in-robe
– Charming kitchen with stainless-steel appliances including gas cook-top
– Casual meals area with external access
– Formal lounge and dining + secondary family room
– Split-system air-conditioner to both living areas
– Spacious bathrooms with large vanities and floor to ceiling tiling
– Ducted evaporative air-conditioning on second floor
– Lock up garage with room to store three vehicles
– Undercover outdoor entertaining area
– Manicured backyard with established plants
Specifications:
CT // 5387/793
Built // 1987
Land // 596 sqm*
Home // 306.1 sqm*
Council // Campbelltown City Council
Nearby Schools // St Francis of Assisi, Campbelltown Primary, Paradise Primary School, East Marden Primary School, Charles Campbell College
On behalf of Eclipse Real Estate Group, we try our absolute best to obtain the correct information for this advertisement. The accuracy of this information cannot be guaranteed and all interested parties should view the property and seek independent advice if they wish to proceed.
Should this property be scheduled for auction, the Vendor’s Statement may be inspected at The Eclipse Office for 3 consecutive business days immediately preceding the auction and at the auction for 30 minutes before it starts.
Paul Radice – 0414 579 011
paulr@eclipserealestate.com.au
Antony Ruggerio – 0413 557 589
antonyr@eclipserealestate.com.au
RLA 277 085
Property Features
- House
- 4 bed
- 2 bath
- 3 Parking Spaces
- Land is 596 m²
- Ensuite
- 3 Carport
- Evaporative Cooling
- Map
- About
- Contact
Proudly presented by
Michael Viscariello
Michael Viscariello
Send an enquiry.
- About
- Contact

